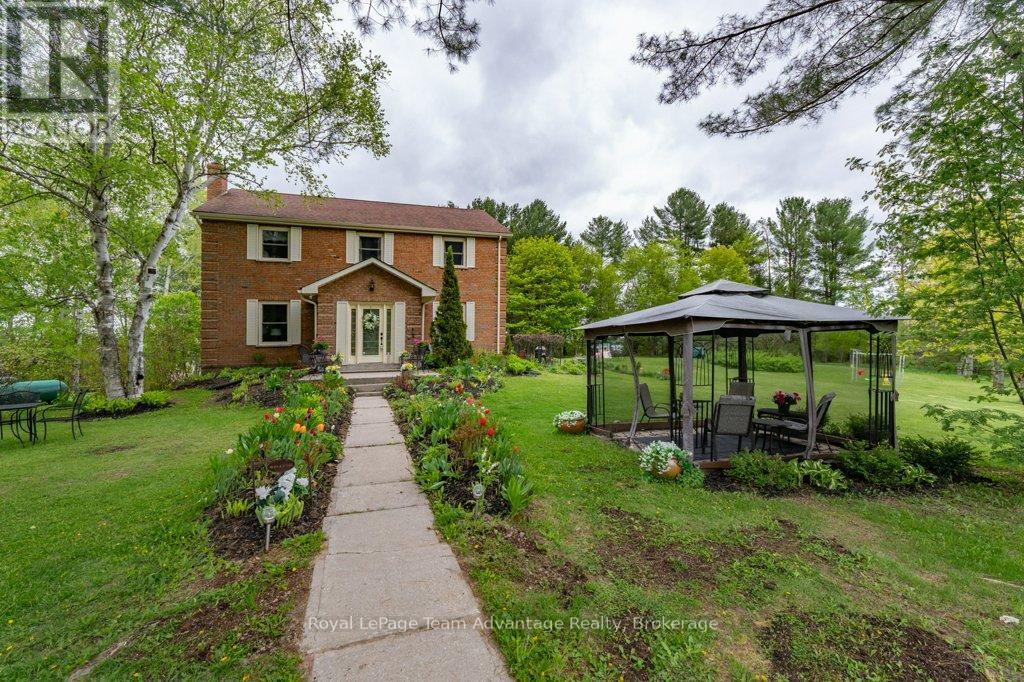2 Tally Ho-Swords Road Seguin, Ontario P2A 2W9
$997,000
Room to Grow, Space to Breathe 6.6 Acres of Possibility. Looking for a little more space? This bright, welcoming home sits on 6.6 level acres and offers room to grow in every direction. Whether you're dreaming of a gardening, a family retreat, or just a quiet place with fresh air and freedom, this ones got you covered. Inside, the main floor feels open and easy. There's a comfy living room, a den for quiet moments, a sunny spot for meals, and a sunroom that's just made for morning coffee. The kitchen has an island for extra prep space, and there's a handy powder room and laundry tucked away, too. Upstairs, you'll find four bedrooms and a bonus den, all with hardwood floors and lots of natural light. A full 4-piece bath keeps things simple and functional. Downstairs, there's even more space a rec room or gym, a huge pantry/storage area, and a workshop for all your projects. The home stays cozy year-round with a woodstove, propane fireplace, and forced air furnace with central air. Outside, the detached double garage includes a one-bedroom apartment above. Use however you like guest space, extra family room, or maybe a little rental income down the line. The land itself is open, flat, and full of potential plant a big garden, add a few chickens, or just enjoy the peace and privacy. Close to the lake and the local community centre, and its only a 15-minute drive to Parry Sound. If you've been looking for a place that gives you a bit more breathing room and a lot of opportunity, this could be the one. Lets talk about how to make it yours. (id:54532)
Property Details
| MLS® Number | X12297167 |
| Property Type | Single Family |
| Community Name | Seguin |
| Equipment Type | Water Heater, Propane Tank |
| Features | Irregular Lot Size, Open Space, Level |
| Parking Space Total | 12 |
| Rental Equipment Type | Water Heater, Propane Tank |
| Structure | Shed |
| View Type | Lake View, Valley View, View Of Water |
Building
| Bathroom Total | 3 |
| Bedrooms Above Ground | 4 |
| Bedrooms Total | 4 |
| Age | 51 To 99 Years |
| Appliances | Water Heater, Blinds, Dishwasher, Dryer, Freezer, Microwave, Hood Fan, Stove, Washer, Refrigerator |
| Basement Development | Partially Finished |
| Basement Type | Full (partially Finished) |
| Construction Style Attachment | Detached |
| Cooling Type | Central Air Conditioning |
| Exterior Finish | Brick |
| Fire Protection | Alarm System |
| Fireplace Present | Yes |
| Fireplace Type | Woodstove |
| Foundation Type | Block |
| Half Bath Total | 1 |
| Heating Fuel | Propane |
| Heating Type | Forced Air |
| Stories Total | 2 |
| Size Interior | 2,000 - 2,500 Ft2 |
| Type | House |
| Utility Water | Artesian Well |
Parking
| Detached Garage | |
| Garage |
Land
| Acreage | Yes |
| Landscape Features | Landscaped |
| Sewer | Septic System |
| Size Depth | 550 Ft ,9 In |
| Size Frontage | 552 Ft |
| Size Irregular | 552 X 550.8 Ft |
| Size Total Text | 552 X 550.8 Ft|5 - 9.99 Acres |
| Zoning Description | Rr |
Rooms
| Level | Type | Length | Width | Dimensions |
|---|---|---|---|---|
| Lower Level | Recreational, Games Room | 6.55 m | 4.48 m | 6.55 m x 4.48 m |
| Lower Level | Other | 3.84 m | 4.48 m | 3.84 m x 4.48 m |
| Lower Level | Utility Room | 10.51 m | 4.14 m | 10.51 m x 4.14 m |
| Lower Level | Other | 3.34 m | 4.66 m | 3.34 m x 4.66 m |
| Main Level | Kitchen | 4.12 m | 5.39 m | 4.12 m x 5.39 m |
| Main Level | Living Room | 4.04 m | 5.84 m | 4.04 m x 5.84 m |
| Main Level | Dining Room | 4.12 m | 3.49 m | 4.12 m x 3.49 m |
| Main Level | Den | 3.51 m | 3.52 m | 3.51 m x 3.52 m |
| Main Level | Family Room | 4.08 m | 3.07 m | 4.08 m x 3.07 m |
| Main Level | Bathroom | 1.21 m | 2.06 m | 1.21 m x 2.06 m |
| Upper Level | Bedroom 4 | 4.09 m | 2.8 m | 4.09 m x 2.8 m |
| Upper Level | Office | 4.1 m | 3.32 m | 4.1 m x 3.32 m |
| Upper Level | Bathroom | 2.21 m | 2.96 m | 2.21 m x 2.96 m |
| Upper Level | Primary Bedroom | 4.32 m | 4.89 m | 4.32 m x 4.89 m |
| Upper Level | Bedroom 2 | 4.32 m | 4.89 m | 4.32 m x 4.89 m |
| Upper Level | Bedroom 3 | 3.99 m | 2.7 m | 3.99 m x 2.7 m |
Utilities
| Electricity | Installed |
https://www.realtor.ca/real-estate/28631936/2-tally-ho-swords-road-seguin-seguin
Contact Us
Contact us for more information
Nicole Boyd
Broker
www.thinkboyd.com/
www.facebook.com/ThinkBoyd/
twitter.com/ThinkBoyd
www.linkedin.com/in/thinkboyd/
www.instagram.com/thinkboyd














































































































