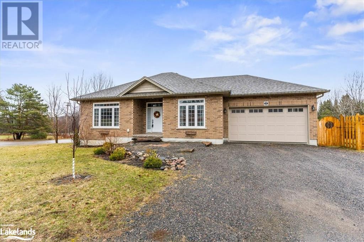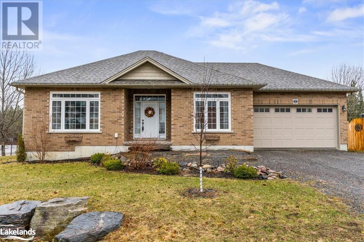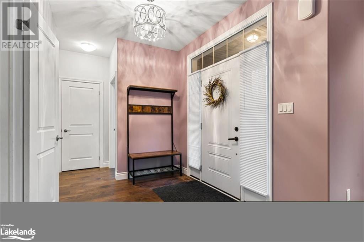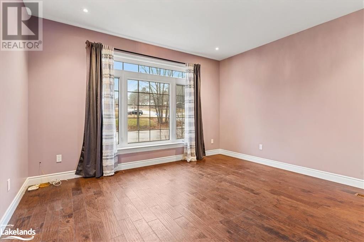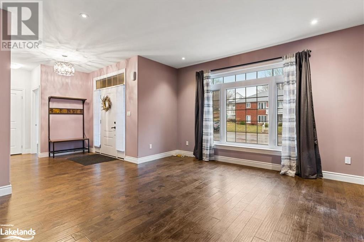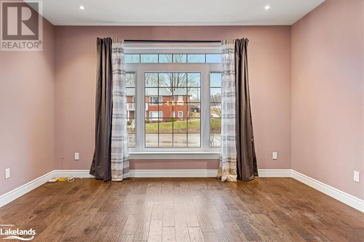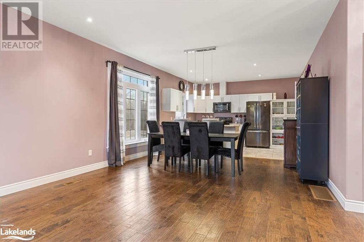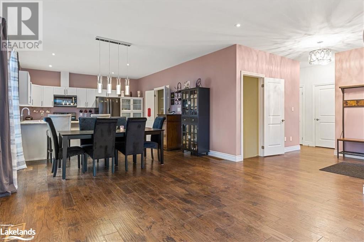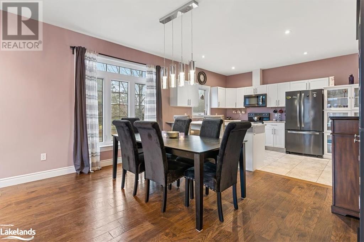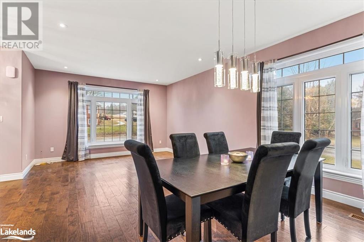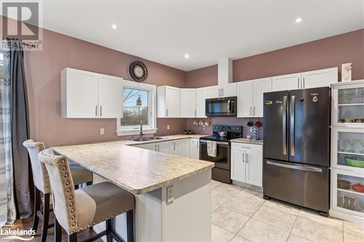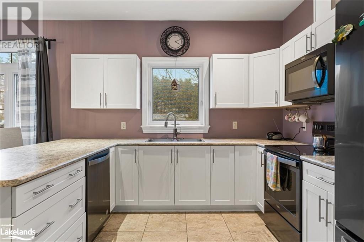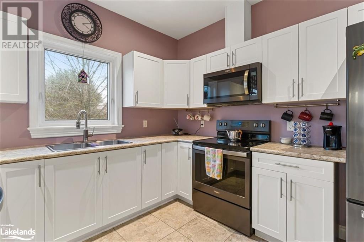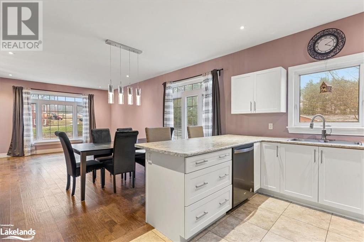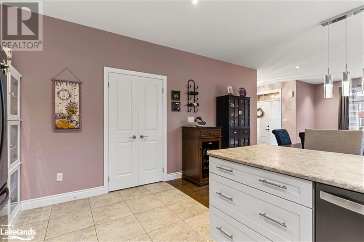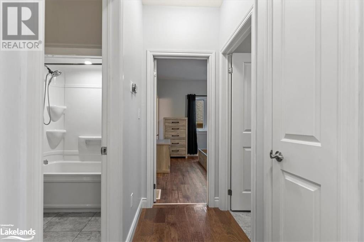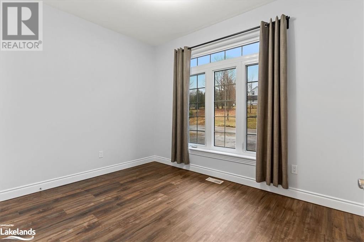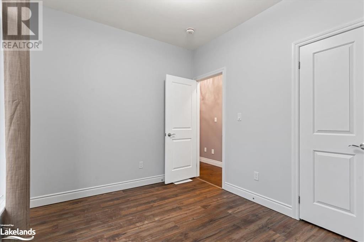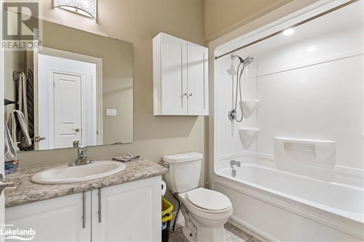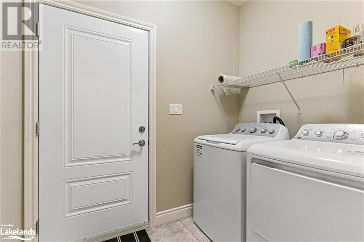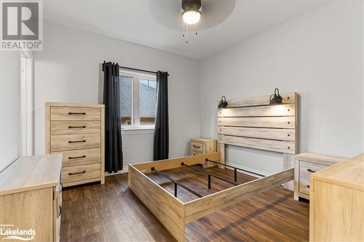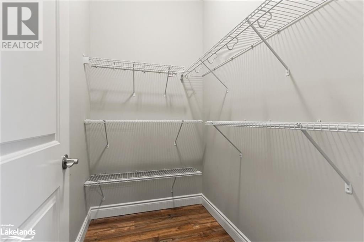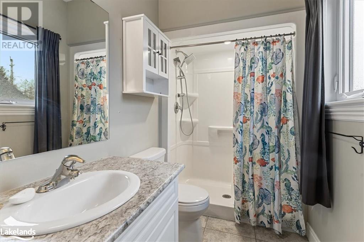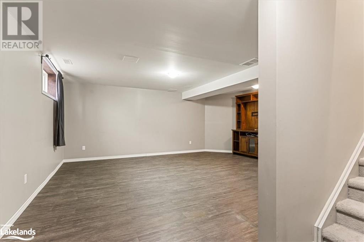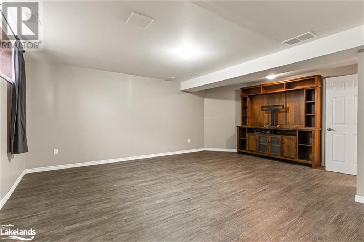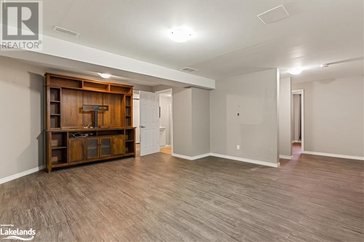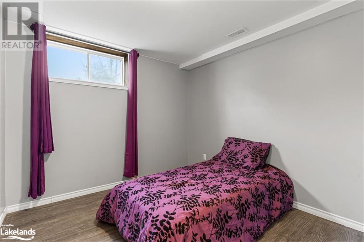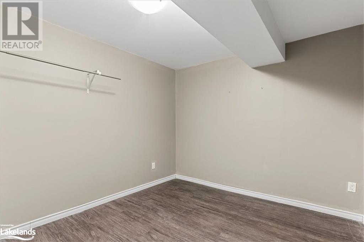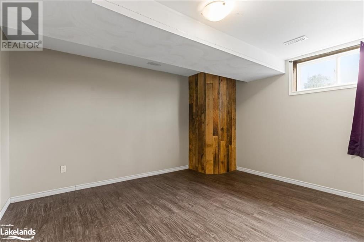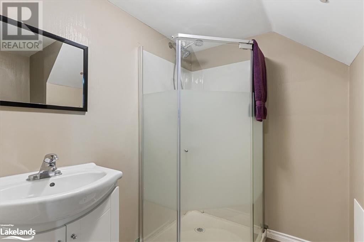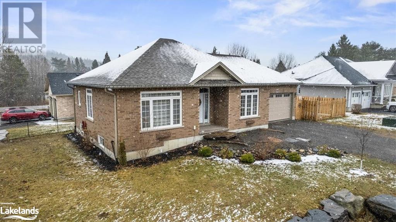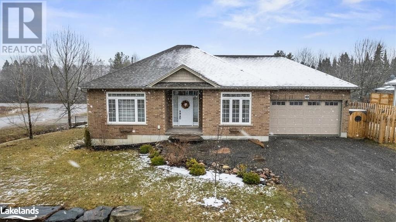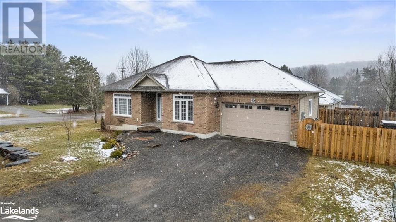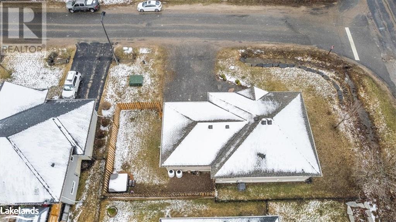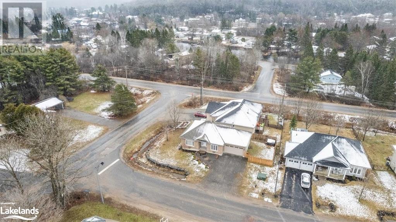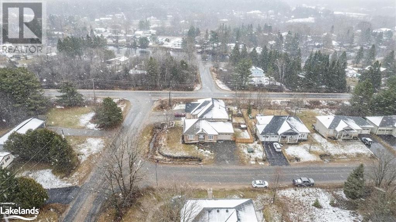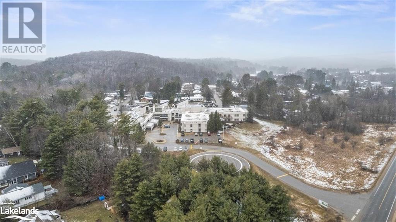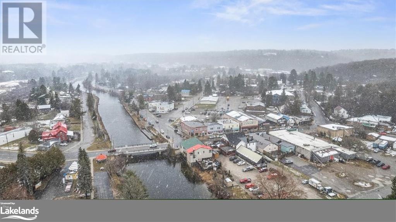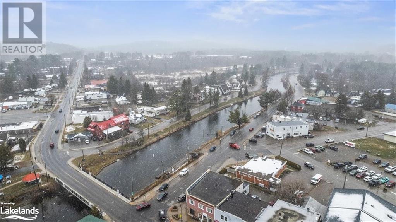LOADING
$679,000
Welcome to Windover Drive - one of our County's most popular communities! This 4 bedroom, 3 bath home sits on a corner lot and has so much to offer. The main floor has been fully refreshed with fresh paint, and mostly new trim and doors, some new blinds and new light fixtures. The primary bedroom comes with an ensuite and walk-in closet. Two bedrooms upstairs and two downstairs, with 2 bathrooms in total on the main floor with a third bathroom in the lower level. There is also a rec room in the lower level and a even a cold room. Lounge in the fenced side yard in the evenings in the 4person Signature Spa hot tub. Quality finishes and a quality built home, all moments from the Gull River, amenities in town and entertainment. The perfect location for in-town convenience without being in-town. A spacious attached garage and asphalt driveway complete the picture. (id:54532)
Property Details
| MLS® Number | 40567110 |
| Property Type | Single Family |
| Amenities Near By | Hospital, Shopping |
| Community Features | Quiet Area, School Bus |
| Equipment Type | Propane Tank, Water Heater |
| Features | Corner Site, Paved Driveway |
| Parking Space Total | 3 |
| Rental Equipment Type | Propane Tank, Water Heater |
Building
| Bathroom Total | 3 |
| Bedrooms Above Ground | 2 |
| Bedrooms Below Ground | 2 |
| Bedrooms Total | 4 |
| Appliances | Central Vacuum, Dishwasher, Refrigerator, Stove, Window Coverings, Garage Door Opener, Hot Tub |
| Architectural Style | Bungalow |
| Basement Development | Finished |
| Basement Type | Full (finished) |
| Construction Style Attachment | Detached |
| Cooling Type | Central Air Conditioning |
| Exterior Finish | Vinyl Siding |
| Heating Fuel | Propane |
| Heating Type | Forced Air |
| Stories Total | 1 |
| Size Interior | 2061.1500 |
| Type | House |
| Utility Water | Municipal Water |
Parking
| Attached Garage |
Land
| Access Type | Road Access |
| Acreage | No |
| Land Amenities | Hospital, Shopping |
| Sewer | Municipal Sewage System |
| Size Frontage | 86 Ft |
| Size Irregular | 0.154 |
| Size Total | 0.154 Ac|under 1/2 Acre |
| Size Total Text | 0.154 Ac|under 1/2 Acre |
| Zoning Description | R1 |
Rooms
| Level | Type | Length | Width | Dimensions |
|---|---|---|---|---|
| Lower Level | Utility Room | 14'7'' x 20'0'' | ||
| Lower Level | Recreation Room | 19'1'' x 16'5'' | ||
| Lower Level | Den | 9'5'' x 9'8'' | ||
| Lower Level | 3pc Bathroom | 7'4'' x 6'3'' | ||
| Lower Level | Bedroom | 11'6'' x 13'8'' | ||
| Lower Level | Bedroom | 9'6'' x 9'8'' | ||
| Main Level | Laundry Room | 7'9'' x 7'8'' | ||
| Main Level | 4pc Bathroom | 8'8'' x 5'0'' | ||
| Main Level | Bedroom | 9'1'' x 11'6'' | ||
| Main Level | 3pc Bathroom | 5'0'' x 8'8'' | ||
| Main Level | Primary Bedroom | 12'4'' x 11'6'' | ||
| Main Level | Kitchen | 10'0'' x 14'1'' | ||
| Main Level | Dining Room | 10'0'' x 14'1'' | ||
| Main Level | Living Room | 12'7'' x 14'0'' | ||
| Main Level | Foyer | 7'7'' x 9'1'' |
https://www.realtor.ca/real-estate/26715141/2-windover-drive-minden-hills
Interested?
Contact us for more information
Terry Carr
Salesperson
www.facebook.com/highlandsrealestate
twitter.com/remax_highlands
Drew Staniforth
Salesperson
(800) 783-4657
No Favourites Found

Sotheby's International Realty Canada, Brokerage
243 Hurontario St,
Collingwood, ON L9Y 2M1
Rioux Baker Team Contacts
Click name for contact details.
Sherry Rioux*
Direct: 705-443-2793
EMAIL SHERRY
Emma Baker*
Direct: 705-444-3989
EMAIL EMMA
Jacki Binnie**
Direct: 705-441-1071
EMAIL JACKI
Craig Davies**
Direct: 289-685-8513
EMAIL CRAIG
Hollie Knight**
Direct: 705-994-2842
EMAIL HOLLIE
Almira Haupt***
Direct: 705-416-1499 ext. 25
EMAIL ALMIRA
Lori York**
Direct: 705 606-6442
EMAIL LORI
*Broker **Sales Representative ***Admin
No Favourites Found
Ask a Question
[
]

The trademarks REALTOR®, REALTORS®, and the REALTOR® logo are controlled by The Canadian Real Estate Association (CREA) and identify real estate professionals who are members of CREA. The trademarks MLS®, Multiple Listing Service® and the associated logos are owned by The Canadian Real Estate Association (CREA) and identify the quality of services provided by real estate professionals who are members of CREA. The trademark DDF® is owned by The Canadian Real Estate Association (CREA) and identifies CREA's Data Distribution Facility (DDF®)
April 06 2024 03:01:23
Muskoka Haliburton Orillia – The Lakelands Association of REALTORS®
RE/MAX Professionals North, Brokerage, Minden

