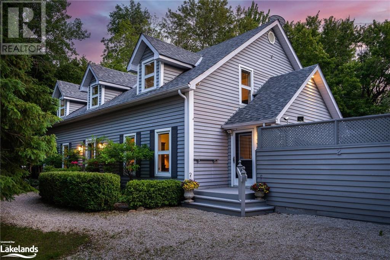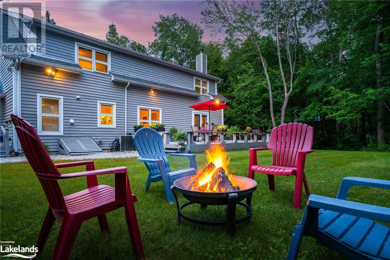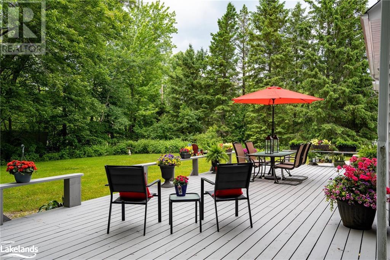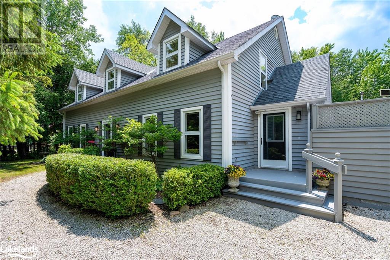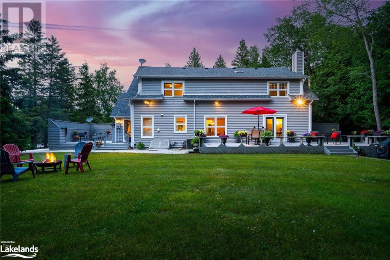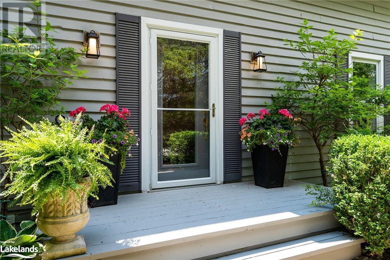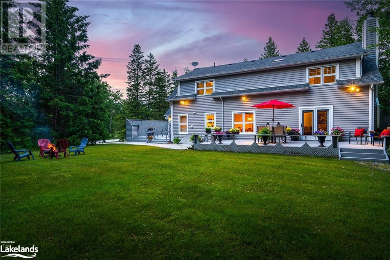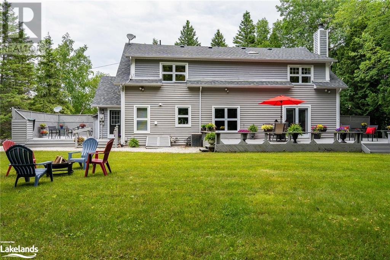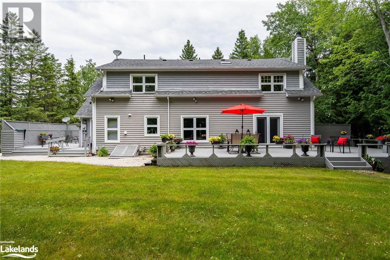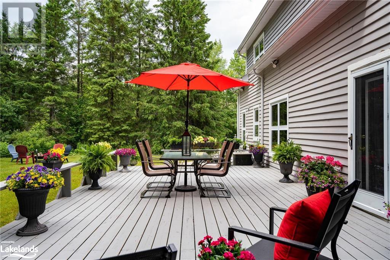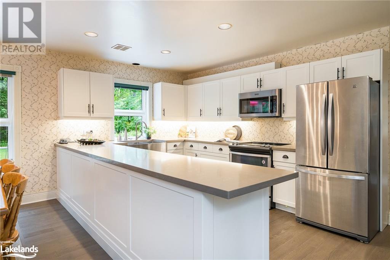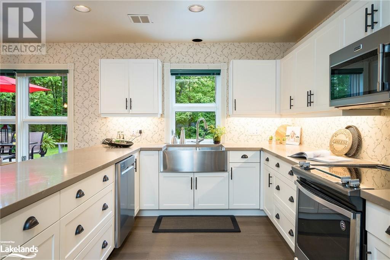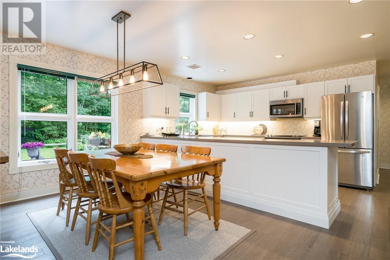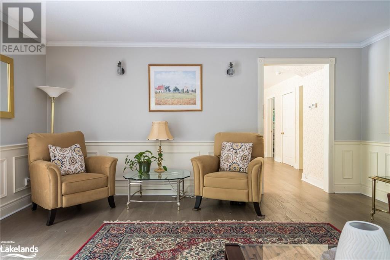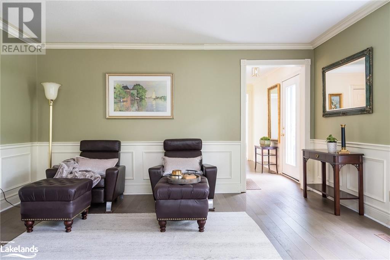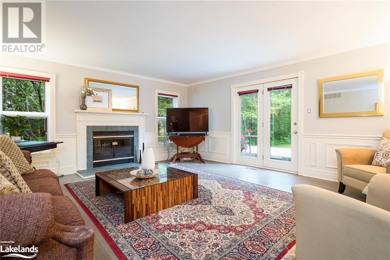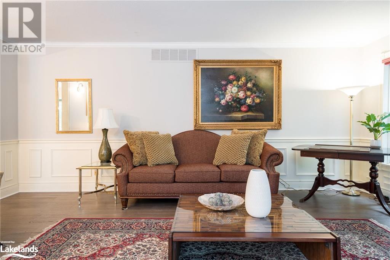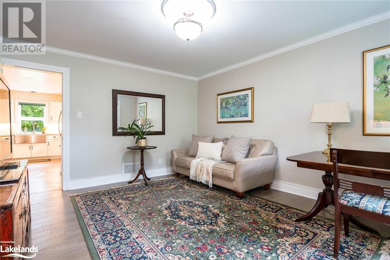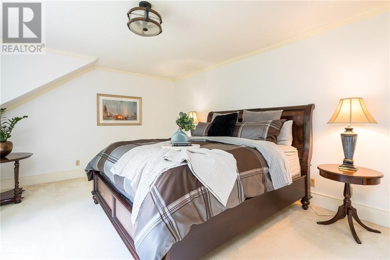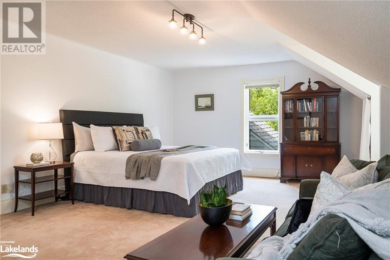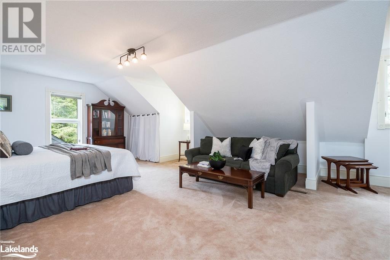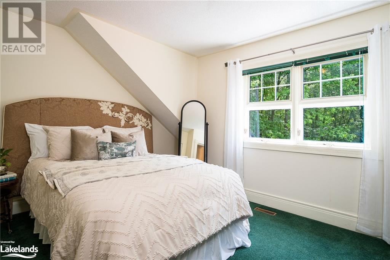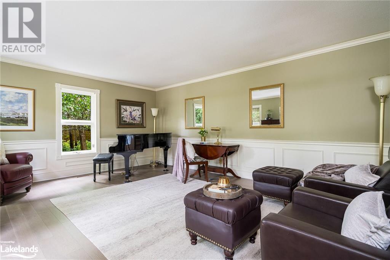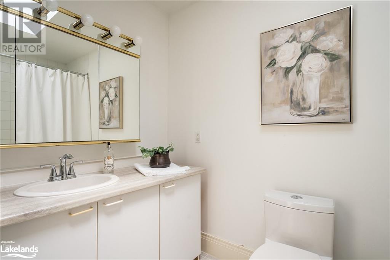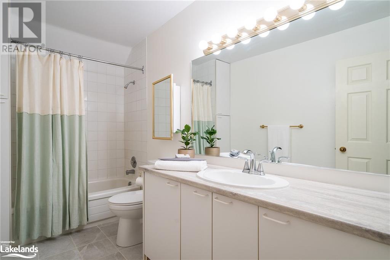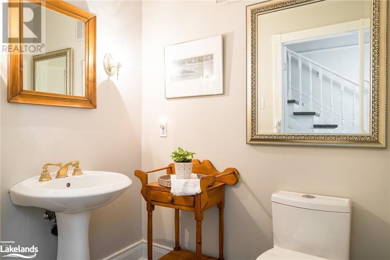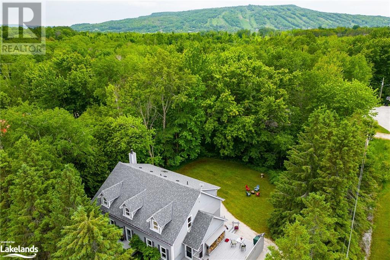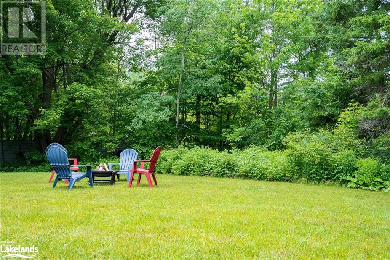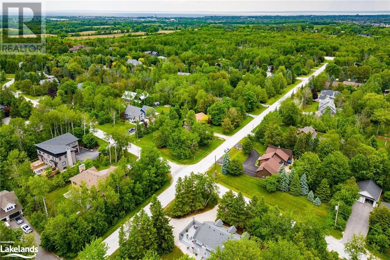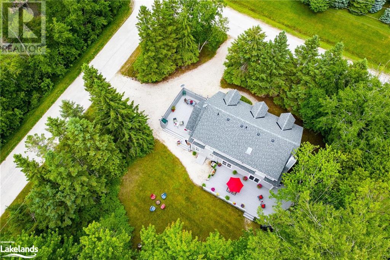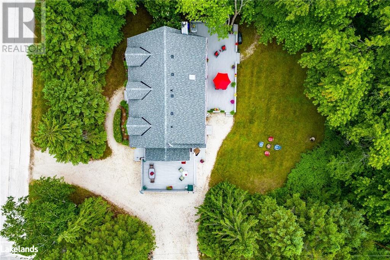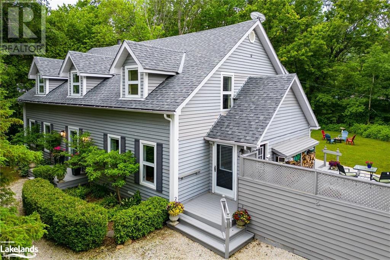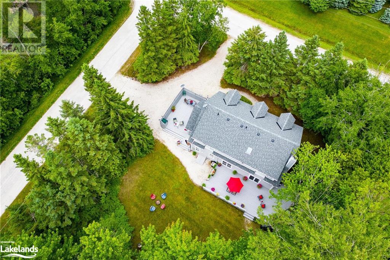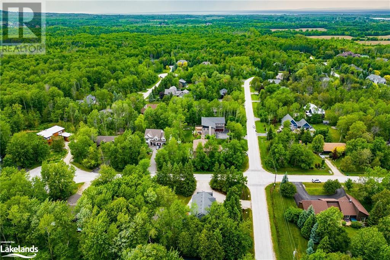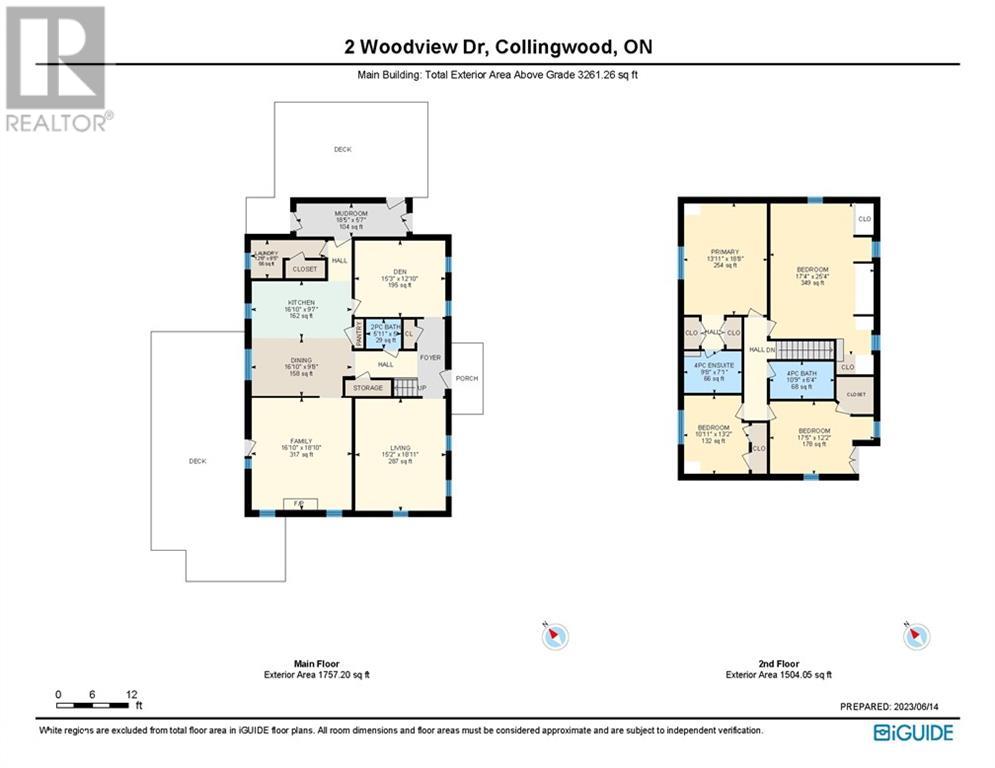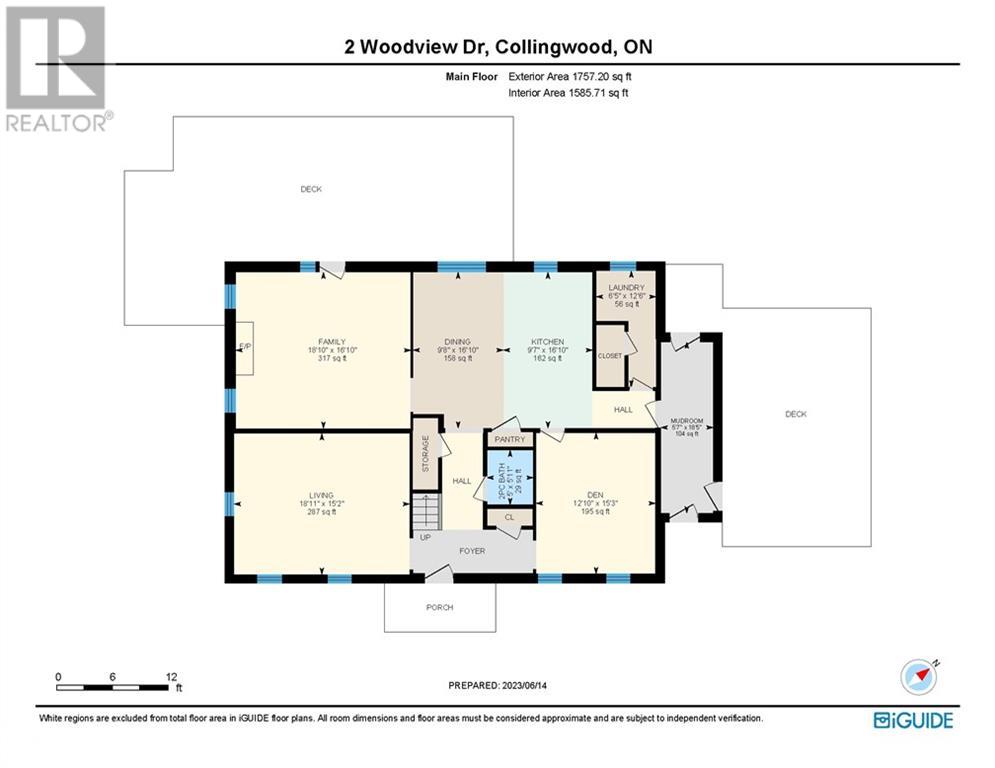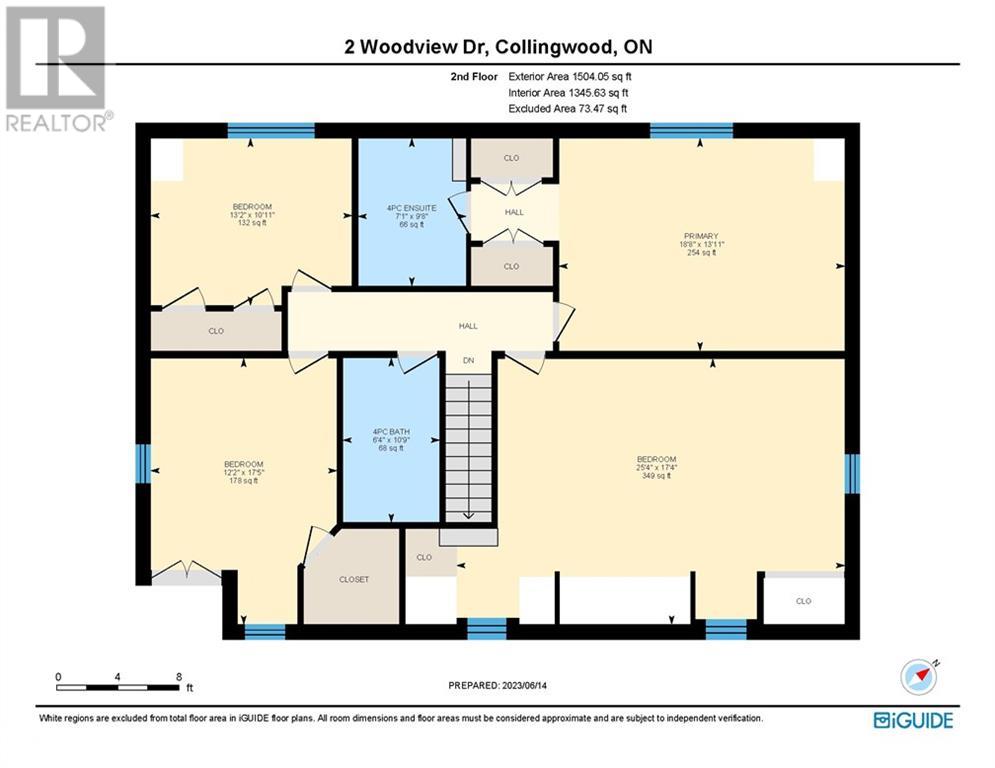LOADING
$1,200,000
Minutes to Private Ski Clubs (Osler, Devil's Glen)/ Blue Mountain Village, Championship Golf Courses (Mad River, Osler Brook and Batteaux Creek) and the Sparkling Shores of Georgian Bay! Stunning Cape Cod Home Situated on an Impressive Half Acre Lot in the Highly Desirable Collingwoodlands Community~ Minutes to all Amenities with the Benefit of an Expansive Private Yard~ Enveloped by Delightful Gardens. This 4Bed/3Bath 3261 sf Home is Filled with Character and Charm. Features of this Home Include~ *Spacious Sun Filled Principal Rooms *Upgraded Open Concept Kitchen/ Dining Area * Walk out to Expansive Deck for Entertaining or Relax Surrounded by Nature *Hardwood Flooring on the Main Level *Roof 2022 * Skylight 2022 *Newer Washer/ Dryer *Private Work from Home Den *4 Spacious Bedrooms *Formal Living Room *Main Floor Family Room with Wood Burning Fireplace (WETT Certified)~ all Enhanced by a Beautiful Functional Design. Just a Short Drive to Boutique Shops, Restaurants and Cafes Featuring Culinary Delights, Art, Culture and all that Clearview, Collingwood and Southern Georgian Bay has to Offer. Take a Stroll in Historic Downtown Collingwood, Along the Waterfront or in the Countryside. Visit a Vineyard, Orchard or Micro-Brewery. Experience the Sparkling Waters of Georgian Bay and an Extensive Trail System at your Doorstep. A Multitude of Amenities and Activities for All~ Skiing, Boating/ Sailing, Biking, Hiking, Swimming, Golf, Hockey and Curling. View Virtual Tour and Book your Personal Showing Today! Poured Concrete Pad under decking adjacent to the driveway~ potential for garage construction~ Buyer to confirm with Municipality (id:54532)
Property Details
| MLS® Number | 40548120 |
| Property Type | Single Family |
| Amenities Near By | Golf Nearby, Shopping, Ski Area |
| Community Features | Quiet Area |
| Features | Corner Site, Country Residential, Recreational |
| Parking Space Total | 10 |
| Structure | Shed |
Building
| Bathroom Total | 3 |
| Bedrooms Above Ground | 4 |
| Bedrooms Total | 4 |
| Appliances | Dishwasher, Dryer, Refrigerator, Stove, Washer, Window Coverings |
| Architectural Style | 2 Level |
| Basement Development | Unfinished |
| Basement Type | Crawl Space (unfinished) |
| Constructed Date | 1989 |
| Construction Material | Wood Frame |
| Construction Style Attachment | Detached |
| Cooling Type | Central Air Conditioning |
| Exterior Finish | Wood |
| Fireplace Fuel | Wood |
| Fireplace Present | Yes |
| Fireplace Total | 1 |
| Fireplace Type | Other - See Remarks |
| Half Bath Total | 1 |
| Heating Type | Forced Air |
| Stories Total | 2 |
| Size Interior | 3261 |
| Type | House |
| Utility Water | Community Water System |
Land
| Acreage | No |
| Land Amenities | Golf Nearby, Shopping, Ski Area |
| Landscape Features | Landscaped |
| Sewer | Septic System |
| Size Depth | 140 Ft |
| Size Frontage | 158 Ft |
| Size Total Text | 1/2 - 1.99 Acres |
| Zoning Description | Re-3 |
Rooms
| Level | Type | Length | Width | Dimensions |
|---|---|---|---|---|
| Second Level | 4pc Bathroom | Measurements not available | ||
| Second Level | Bedroom | 10'11'' x 13'2'' | ||
| Second Level | Bedroom | 17'5'' x 12'2'' | ||
| Second Level | Bedroom | 17'4'' x 25'4'' | ||
| Second Level | Full Bathroom | 9'8'' x 7'1'' | ||
| Second Level | Primary Bedroom | 18'8'' x 13'11'' | ||
| Main Level | Laundry Room | 12'6'' x 6'5'' | ||
| Main Level | Foyer | 10'0'' x 5'0'' | ||
| Main Level | 2pc Bathroom | Measurements not available | ||
| Main Level | Den | 15'3'' x 12'10'' | ||
| Main Level | Family Room | 16'10'' x 18'10'' | ||
| Main Level | Living Room | 15'2'' x 18'11'' | ||
| Main Level | Dining Room | 16'10'' x 9'8'' | ||
| Main Level | Kitchen | 16'10'' x 9'7'' |
Utilities
| Electricity | Available |
| Natural Gas | Available |
https://www.realtor.ca/real-estate/26592559/2-woodview-drive-clearview
Interested?
Contact us for more information
Loretta Mcinnis
Salesperson
(705) 445-0589
No Favourites Found

Sotheby's International Realty Canada, Brokerage
243 Hurontario St,
Collingwood, ON L9Y 2M1
Rioux Baker Team Contacts
Click name for contact details.
Sherry Rioux*
Direct: 705-443-2793
EMAIL SHERRY
Emma Baker*
Direct: 705-444-3989
EMAIL EMMA
Jacki Binnie**
Direct: 705-441-1071
EMAIL JACKI
Craig Davies**
Direct: 289-685-8513
EMAIL CRAIG
Hollie Knight**
Direct: 705-994-2842
EMAIL HOLLIE
Almira Haupt***
Direct: 705-416-1499 ext. 25
EMAIL ALMIRA
Lori York**
Direct: 705 606-6442
EMAIL LORI
*Broker **Sales Representative ***Admin
No Favourites Found
Ask a Question
[
]

The trademarks REALTOR®, REALTORS®, and the REALTOR® logo are controlled by The Canadian Real Estate Association (CREA) and identify real estate professionals who are members of CREA. The trademarks MLS®, Multiple Listing Service® and the associated logos are owned by The Canadian Real Estate Association (CREA) and identify the quality of services provided by real estate professionals who are members of CREA. The trademark DDF® is owned by The Canadian Real Estate Association (CREA) and identifies CREA's Data Distribution Facility (DDF®)
April 22 2024 04:21:37
Muskoka Haliburton Orillia – The Lakelands Association of REALTORS®
RE/MAX Four Seasons Realty Limited, Brokerage

