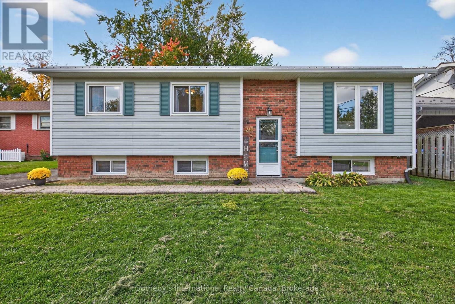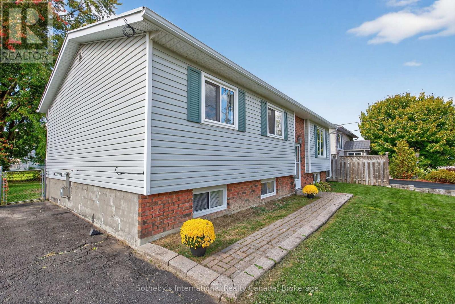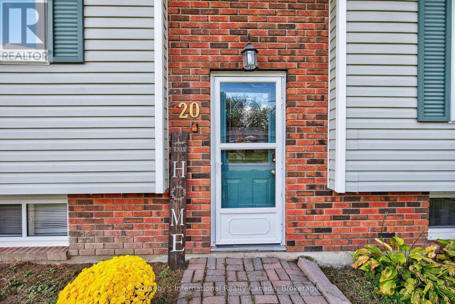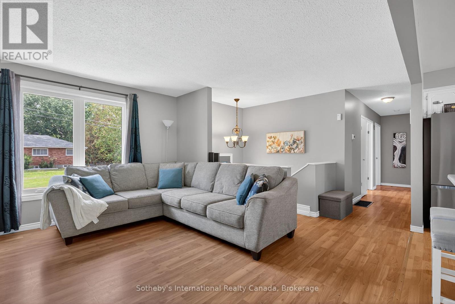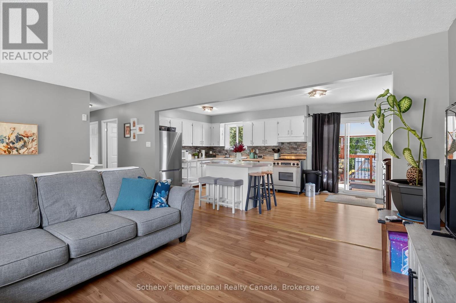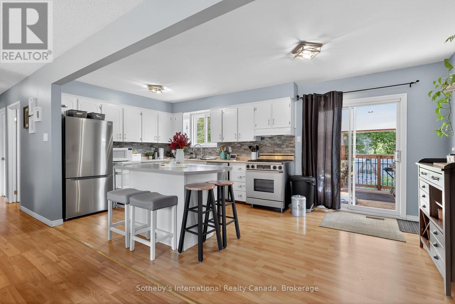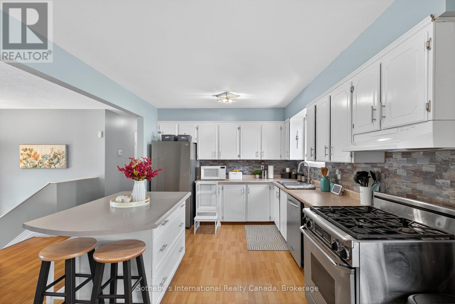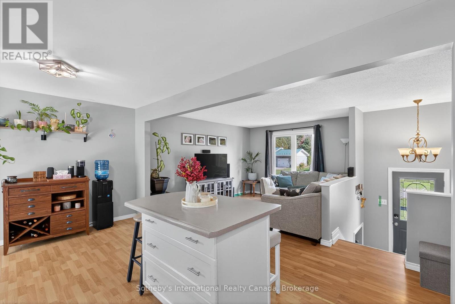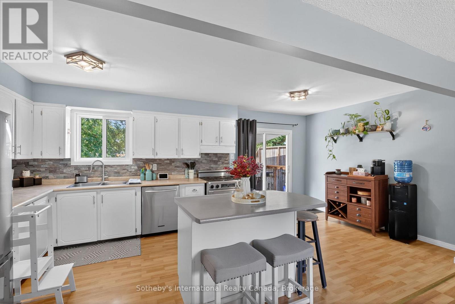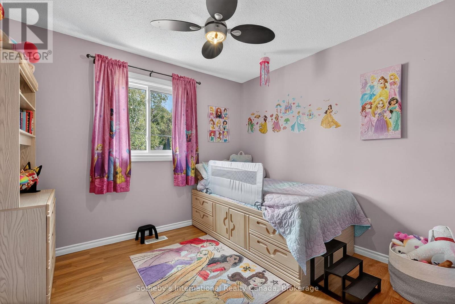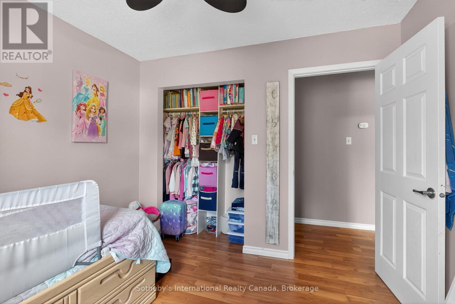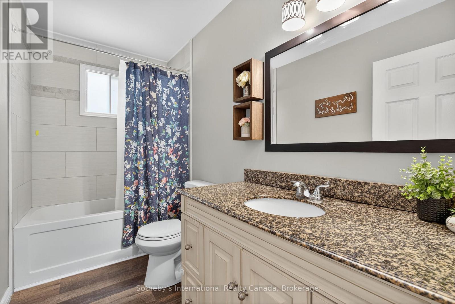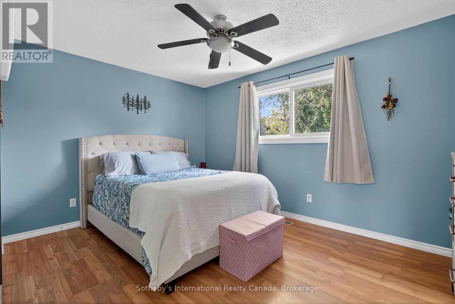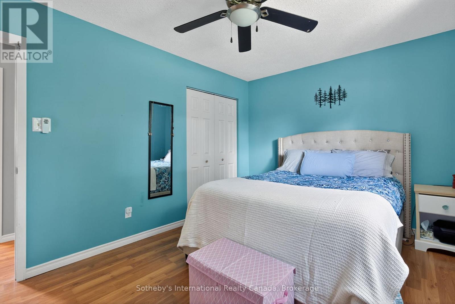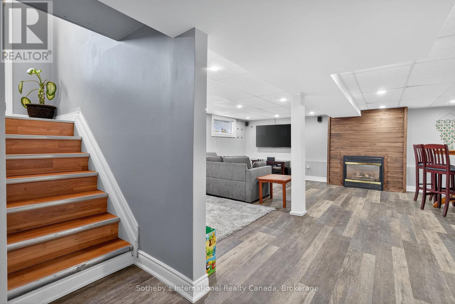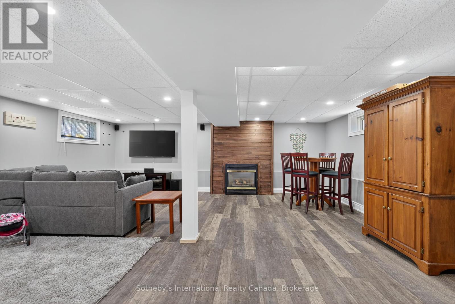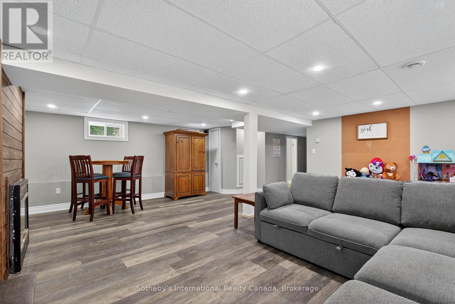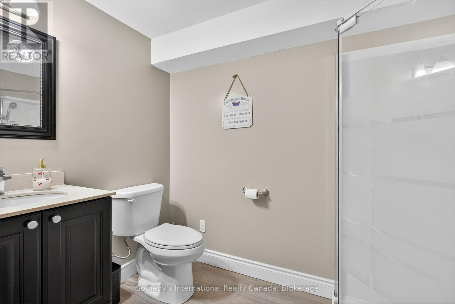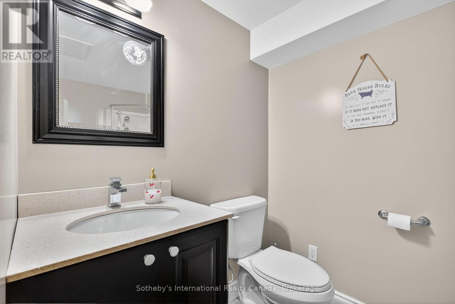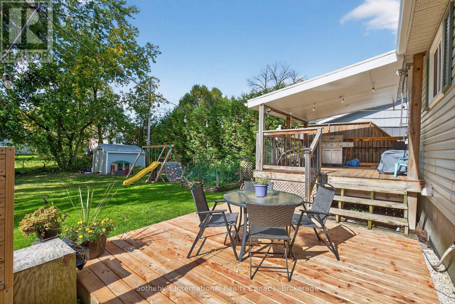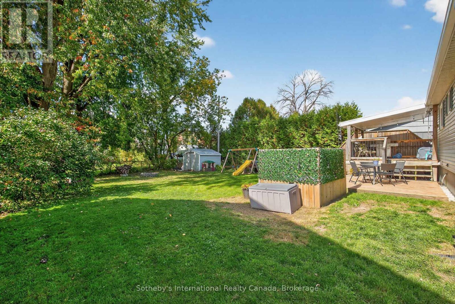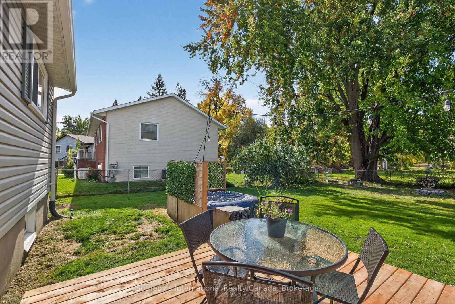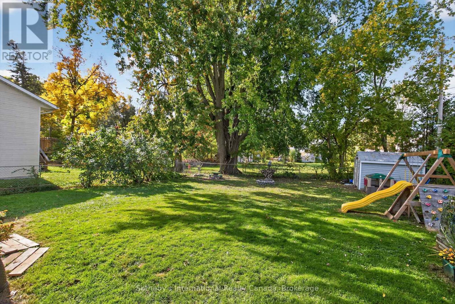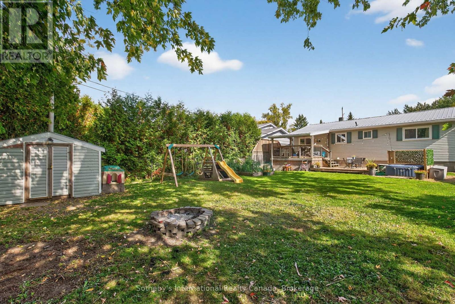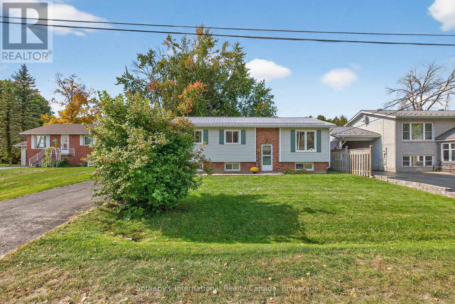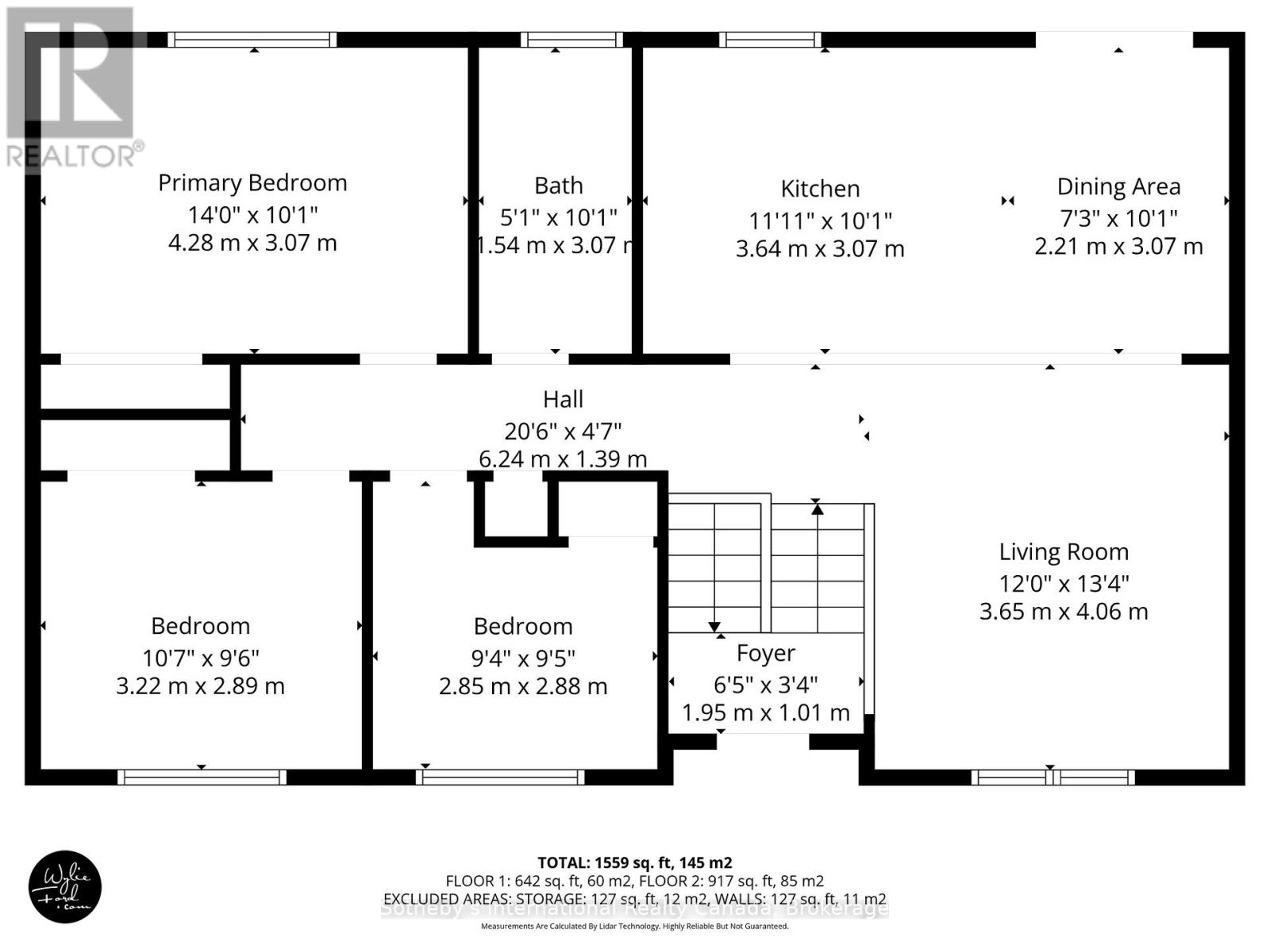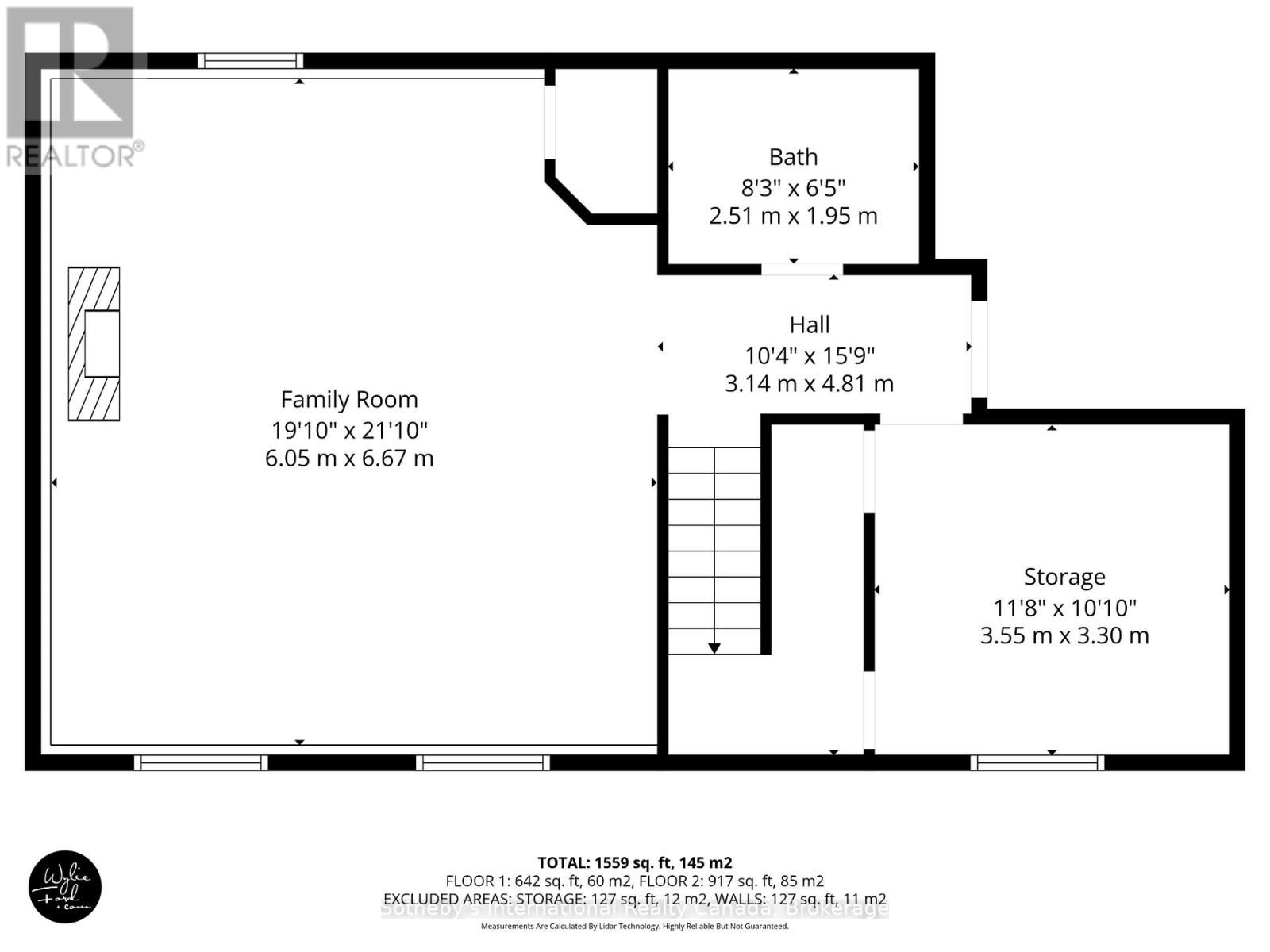20 Community Centre Drive Severn, Ontario L0K 1E0
$659,999
Tucked away on a quiet, private cul-de-sac, this beautifully updated home offers the perfect blend of small-town charm and modern convenience. Featuring 3 spacious bedrooms plus a dedicated office and 2 full bathrooms, this property is ideal for families, remote workers, or anyone looking for extra space. Step inside to find numerous recent upgrades throughout, including modern finishes, updated systems, and tasteful touches that make this home move-in ready. The layout is bright and functional, with generous living spaces perfect for both everyday living and entertaining. Enjoy the outdoors in your fully fenced backyard, ideal for kids, pets, or weekend BBQs. The peaceful setting offers privacy while still being just a short walk to the heart of the Village of Coldwater, where you can explore local shops, cafes, and community events.Conveniently located just 15 minutes from Orillia and 30 minutes to Barrie, this home offers easy access to urban amenities while enjoying the quiet lifestyle of one of the areas most sought-after neighborhoods. Don't miss this rare opportunity to own a lovingly maintained home in an unbeatable location! (id:54532)
Property Details
| MLS® Number | S12452274 |
| Property Type | Single Family |
| Community Name | Coldwater |
| Amenities Near By | Public Transit, Schools |
| Community Features | Community Centre |
| Features | Cul-de-sac, Level Lot |
| Parking Space Total | 4 |
| Structure | Shed |
Building
| Bathroom Total | 2 |
| Bedrooms Above Ground | 3 |
| Bedrooms Total | 3 |
| Amenities | Fireplace(s) |
| Appliances | Dishwasher, Stove, Refrigerator |
| Architectural Style | Raised Bungalow |
| Basement Development | Finished |
| Basement Type | Full (finished) |
| Construction Style Attachment | Detached |
| Cooling Type | Central Air Conditioning |
| Exterior Finish | Brick, Vinyl Siding |
| Fireplace Present | Yes |
| Fireplace Total | 1 |
| Foundation Type | Concrete |
| Heating Fuel | Natural Gas |
| Heating Type | Forced Air |
| Stories Total | 1 |
| Size Interior | 700 - 1,100 Ft2 |
| Type | House |
| Utility Water | Municipal Water |
Parking
| No Garage |
Land
| Acreage | No |
| Land Amenities | Public Transit, Schools |
| Sewer | Sanitary Sewer |
| Size Depth | 130 Ft ,6 In |
| Size Frontage | 56 Ft ,2 In |
| Size Irregular | 56.2 X 130.5 Ft |
| Size Total Text | 56.2 X 130.5 Ft |
| Zoning Description | R1 |
Rooms
| Level | Type | Length | Width | Dimensions |
|---|---|---|---|---|
| Lower Level | Other | 3.55 m | 3.3 m | 3.55 m x 3.3 m |
| Lower Level | Family Room | 6.05 m | 6.67 m | 6.05 m x 6.67 m |
| Lower Level | Bathroom | 2.51 m | 1.95 m | 2.51 m x 1.95 m |
| Main Level | Foyer | 1.95 m | 1.01 m | 1.95 m x 1.01 m |
| Main Level | Living Room | 3.65 m | 4.06 m | 3.65 m x 4.06 m |
| Main Level | Kitchen | 3.64 m | 3.07 m | 3.64 m x 3.07 m |
| Main Level | Dining Room | 2.21 m | 3.07 m | 2.21 m x 3.07 m |
| Main Level | Bathroom | 1.54 m | 3.07 m | 1.54 m x 3.07 m |
| Main Level | Primary Bedroom | 4.28 m | 3.07 m | 4.28 m x 3.07 m |
| Main Level | Bedroom | 3.22 m | 2.89 m | 3.22 m x 2.89 m |
| Main Level | Bedroom | 2.85 m | 2.88 m | 2.85 m x 2.88 m |
https://www.realtor.ca/real-estate/28967016/20-community-centre-drive-severn-coldwater-coldwater
Contact Us
Contact us for more information
Logan Miller
Salesperson

