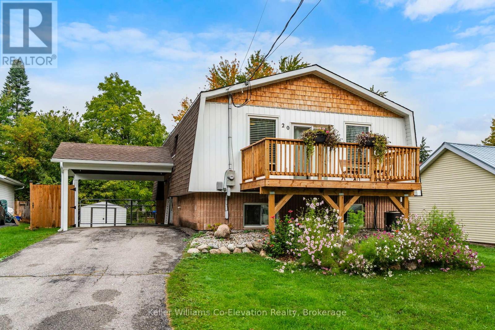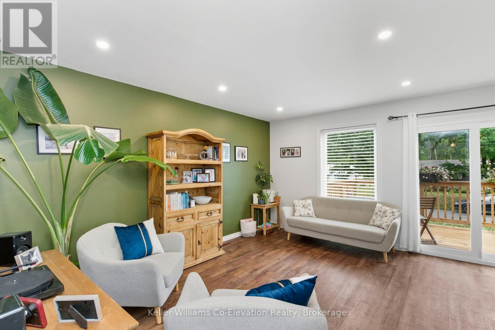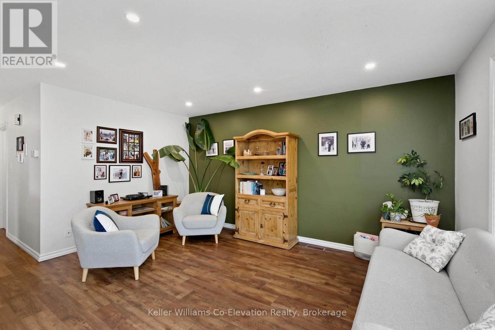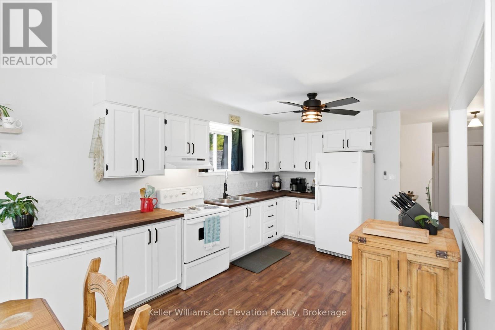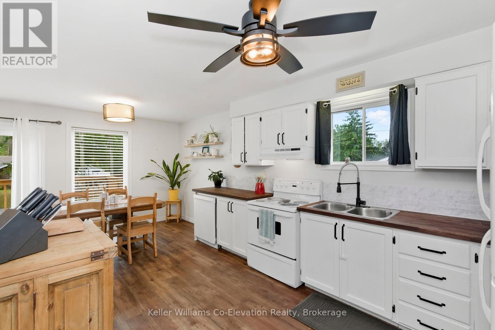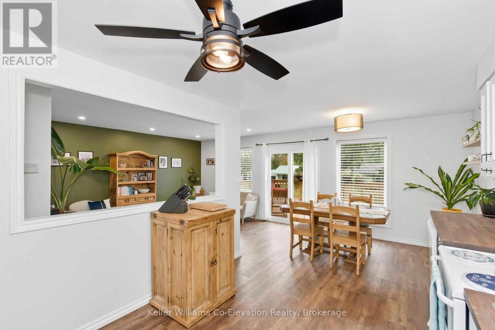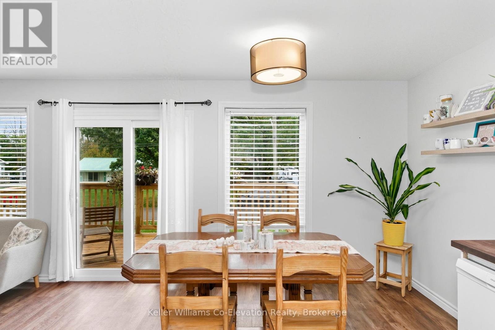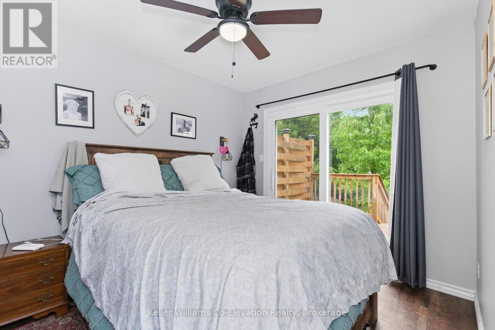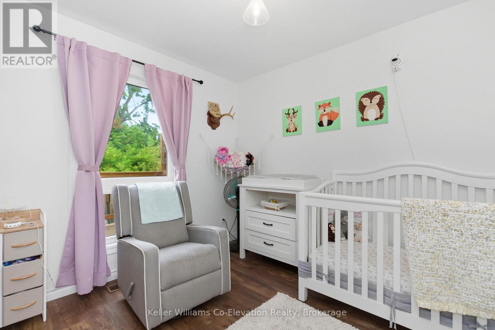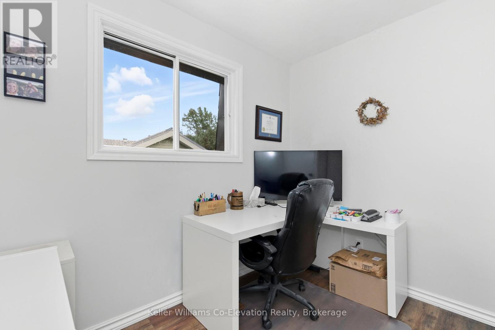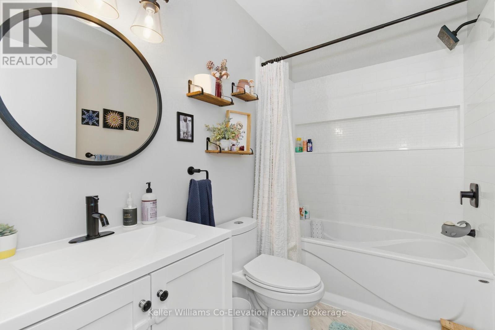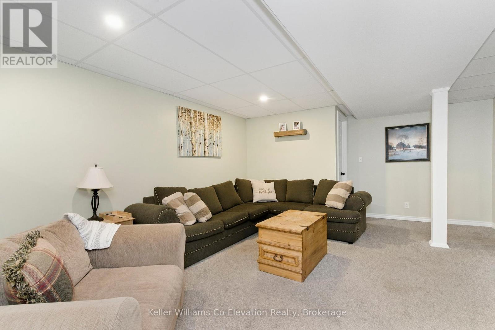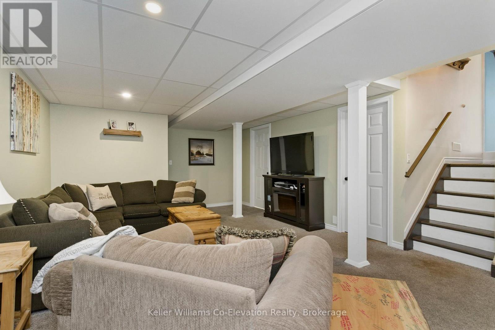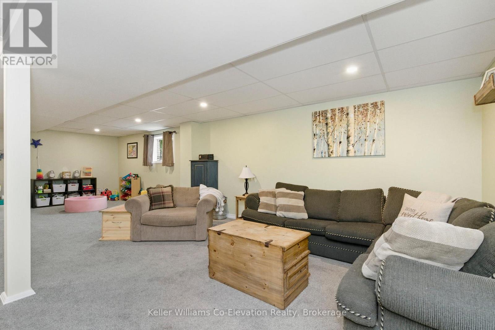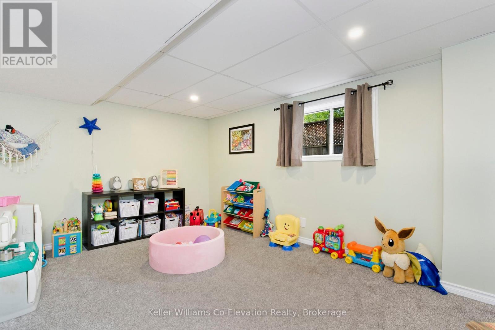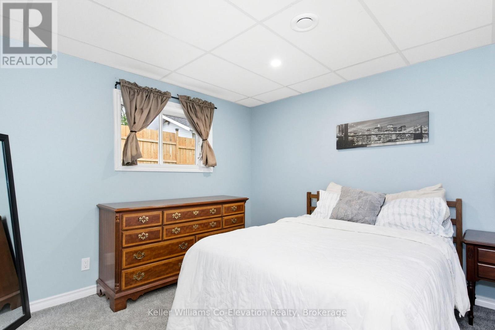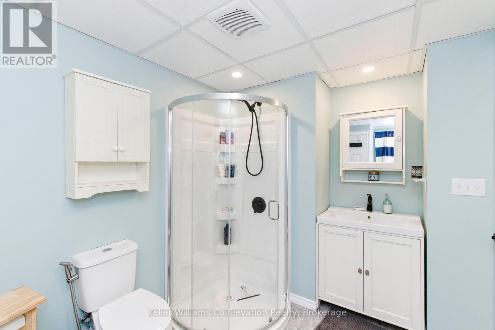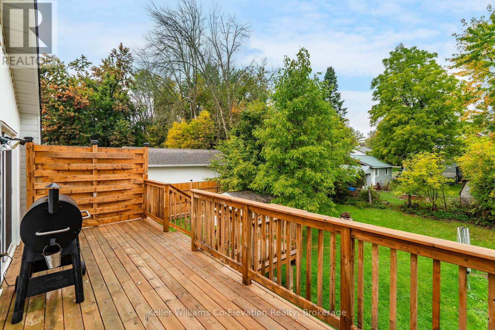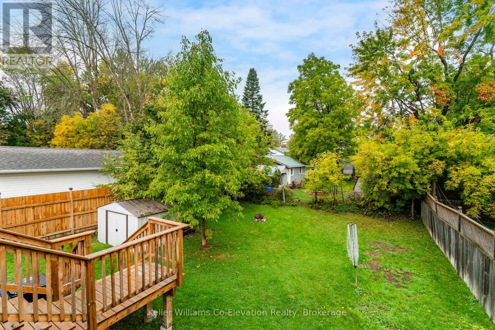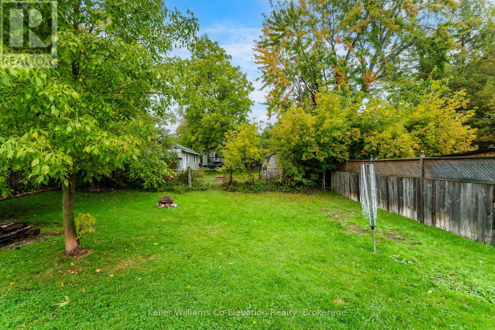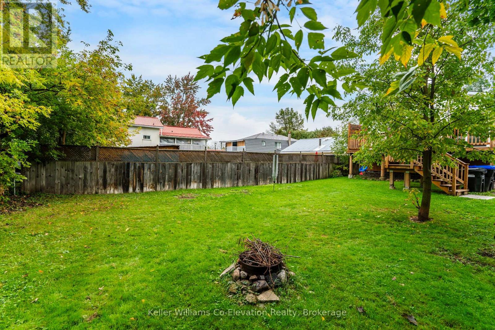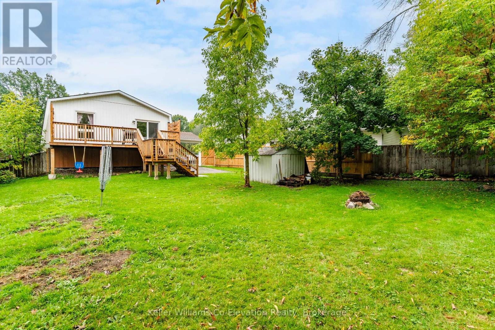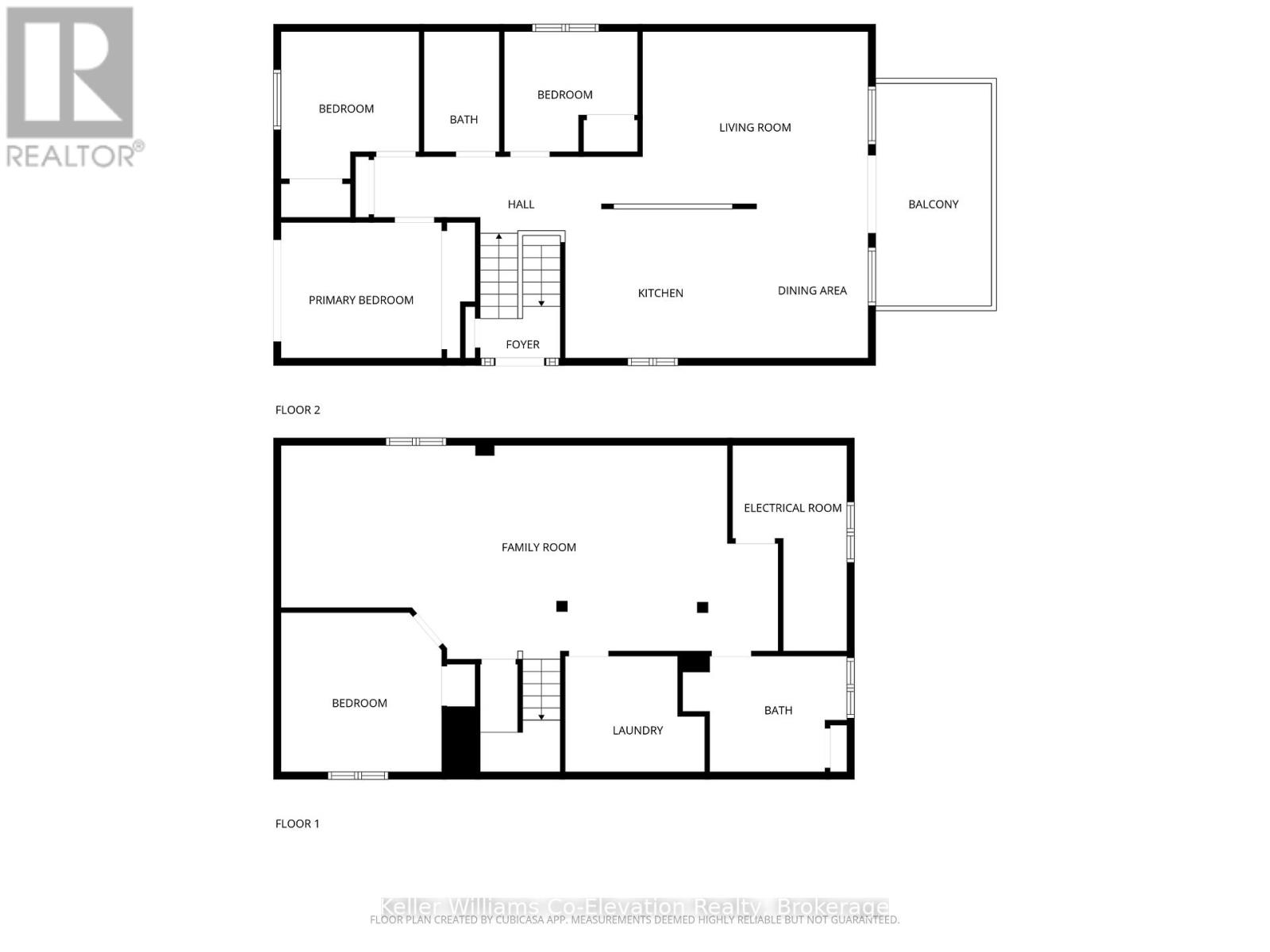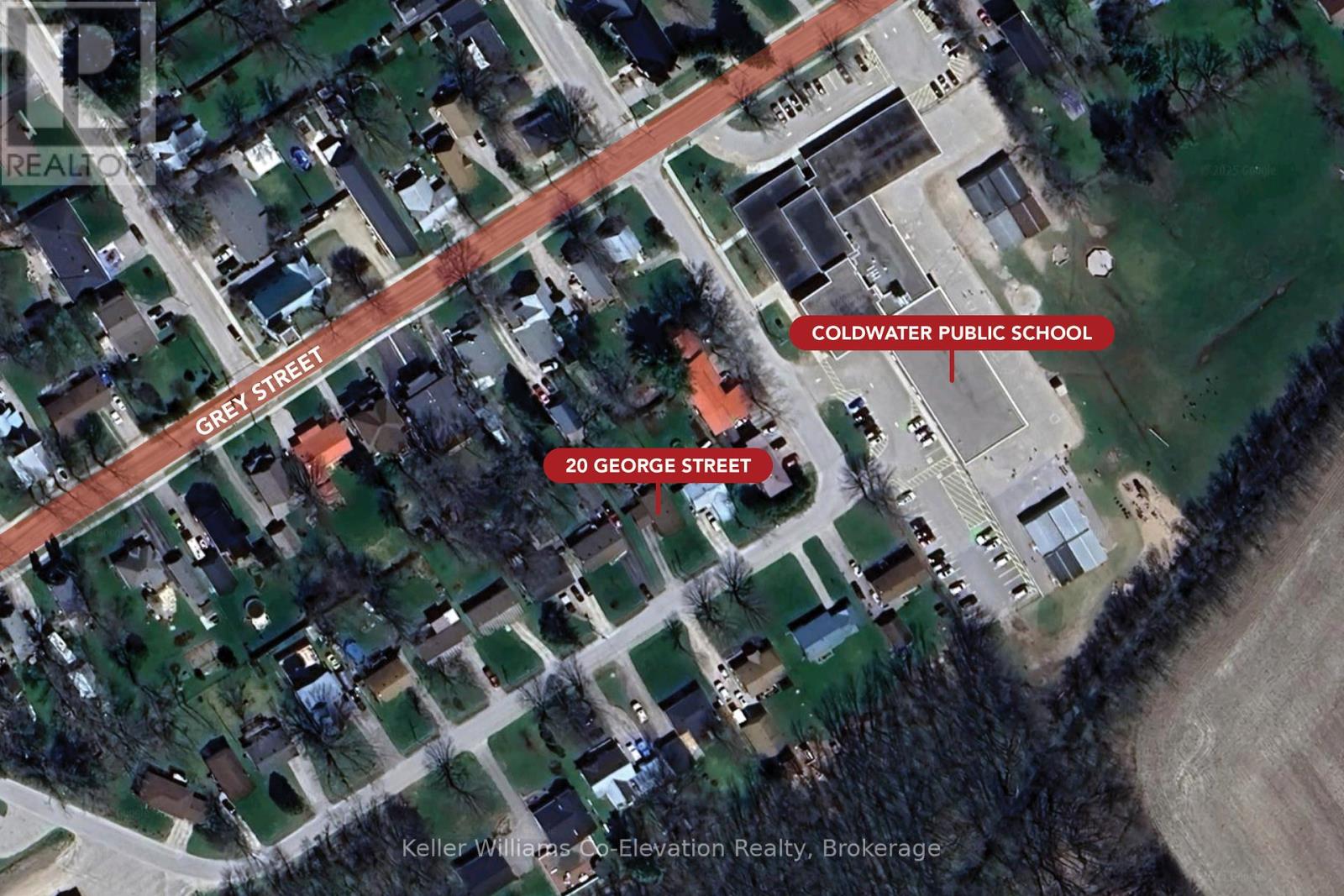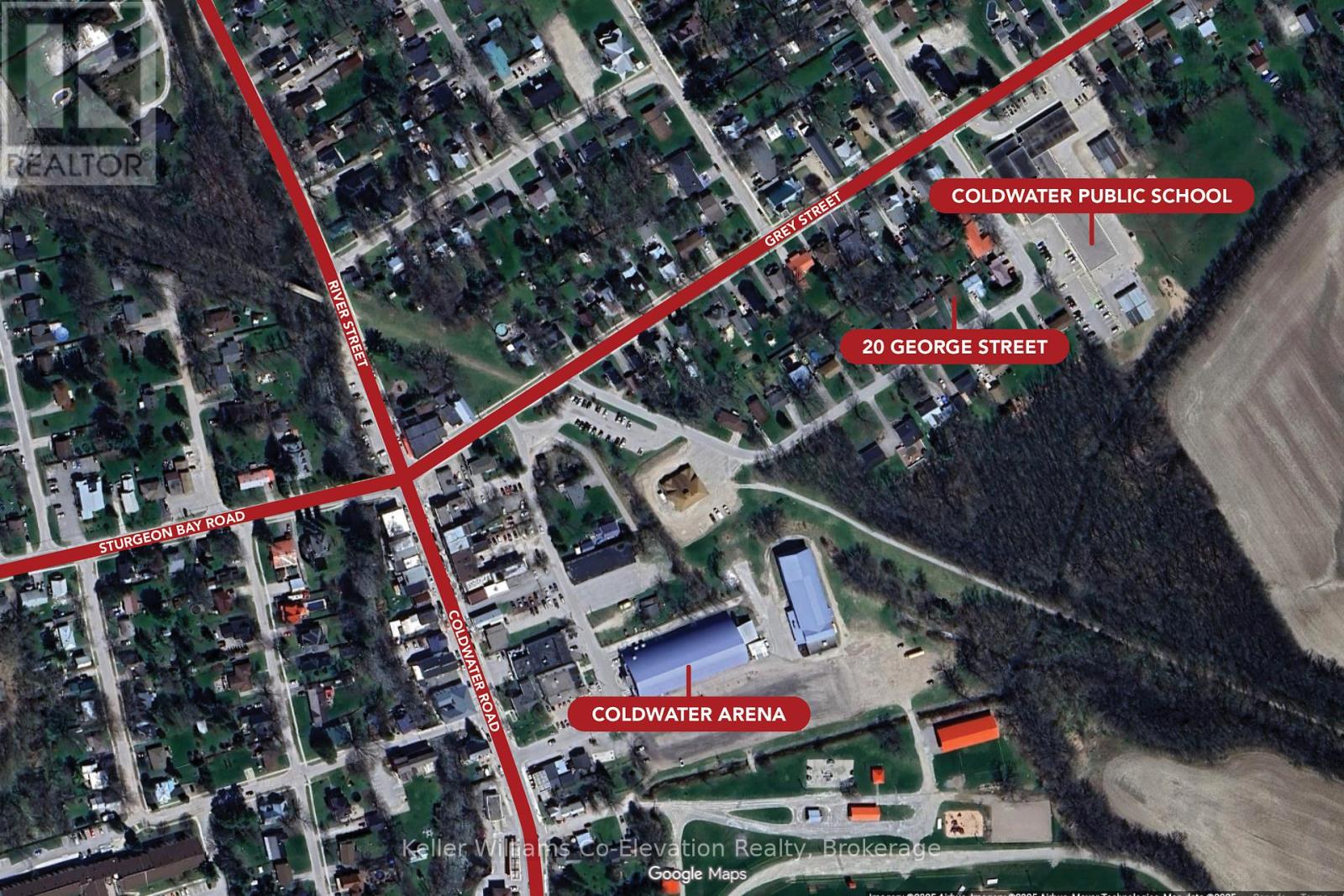20 George Street Severn, Ontario L0K 1E0
$629,900
Located in the Popular Village of Coldwater, This Cute 4 Bedroom & 2 Bath Bungalow is in a Great Location Close to School, Park, Snowmobile Trails & Downtown. Featuring 3 Beds, a Full Bath, Kitchen, Living & Dining Area on the Main Floor with Walkout to a Front Deck Built in 2024. Finished Over the Past Several Years, the Basement Features a Spacious Family Room, an Additional Bedroom and a 3 Pc Bath (2023) as well as a Laundry Room and Utility Room. Additional Upgrades Include: New Furnace (2025), Upstairs Bath (2020), New Back Deck (2023), New Windows & Doors (2020) and New Siding (2022). The Backyard is Completely Fenced and the Carport Offers Protection From the Elements. You Will Love This Lively Community with its Year Round Festivals & Events and with the Close Proximity to Hwys 400 & 12, This is an Ideal Location for Commuters. This Home is Completely Move In Ready so Don't Delay! (id:54532)
Open House
This property has open houses!
12:00 pm
Ends at:1:30 pm
12:00 pm
Ends at:1:30 pm
Property Details
| MLS® Number | S12427521 |
| Property Type | Single Family |
| Community Name | Coldwater |
| Amenities Near By | Schools, Park |
| Community Features | School Bus |
| Features | Wooded Area, Flat Site, Sump Pump |
| Parking Space Total | 4 |
| Structure | Deck, Shed |
Building
| Bathroom Total | 2 |
| Bedrooms Above Ground | 3 |
| Bedrooms Below Ground | 1 |
| Bedrooms Total | 4 |
| Age | 31 To 50 Years |
| Appliances | Water Heater, Dishwasher, Dryer, Stove, Washer, Window Coverings, Refrigerator |
| Architectural Style | Raised Bungalow |
| Basement Development | Finished |
| Basement Type | Full (finished) |
| Construction Style Attachment | Detached |
| Cooling Type | Central Air Conditioning |
| Exterior Finish | Brick, Vinyl Siding |
| Fire Protection | Smoke Detectors |
| Foundation Type | Block |
| Heating Fuel | Natural Gas |
| Heating Type | Forced Air |
| Stories Total | 1 |
| Size Interior | 700 - 1,100 Ft2 |
| Type | House |
| Utility Water | Municipal Water |
Parking
| Carport | |
| Garage |
Land
| Acreage | No |
| Fence Type | Fenced Yard |
| Land Amenities | Schools, Park |
| Sewer | Sanitary Sewer |
| Size Depth | 148 Ft ,6 In |
| Size Frontage | 57 Ft ,1 In |
| Size Irregular | 57.1 X 148.5 Ft |
| Size Total Text | 57.1 X 148.5 Ft|under 1/2 Acre |
| Zoning Description | R1 |
Rooms
| Level | Type | Length | Width | Dimensions |
|---|---|---|---|---|
| Lower Level | Recreational, Games Room | 4.43 m | 10.29 m | 4.43 m x 10.29 m |
| Lower Level | Bedroom 4 | 3.3 m | 3.32 m | 3.3 m x 3.32 m |
| Lower Level | Laundry Room | 2.4 m | 2.89 m | 2.4 m x 2.89 m |
| Lower Level | Utility Room | 4.26 m | 2.37 m | 4.26 m x 2.37 m |
| Main Level | Kitchen | 3.08 m | 3.95 m | 3.08 m x 3.95 m |
| Main Level | Dining Room | 3.19 m | 2.31 m | 3.19 m x 2.31 m |
| Main Level | Living Room | 3.57 m | 4.67 m | 3.57 m x 4.67 m |
| Main Level | Primary Bedroom | 2.81 m | 3.33 m | 2.81 m x 3.33 m |
| Main Level | Bedroom 2 | 2.49 m | 2.76 m | 2.49 m x 2.76 m |
| Main Level | Bedroom 3 | 3.05 m | 2.86 m | 3.05 m x 2.86 m |
Utilities
| Cable | Available |
| Electricity | Installed |
| Sewer | Installed |
https://www.realtor.ca/real-estate/28914713/20-george-street-severn-coldwater-coldwater
Contact Us
Contact us for more information
Lorraine Jordan
Salesperson
www.teamjordan.ca/
www.facebook.com/pages/Team-Jordan-of-Royal-LePage-In-Touch-Realty-Inc/145141359686
twitter.com/#!/teamjordanfirst

