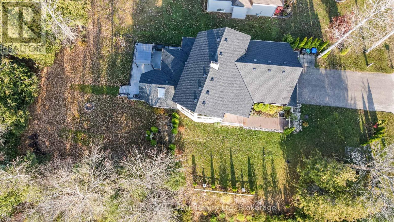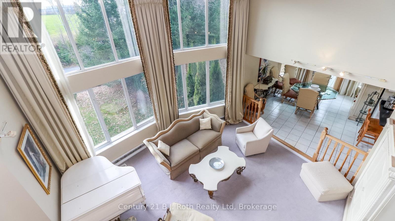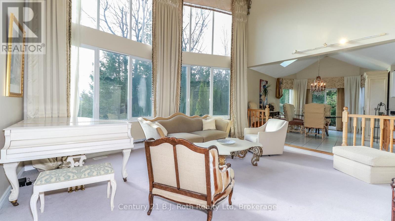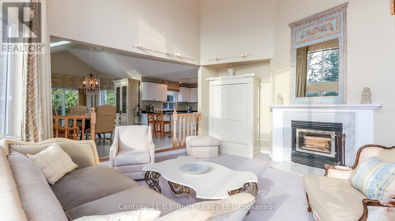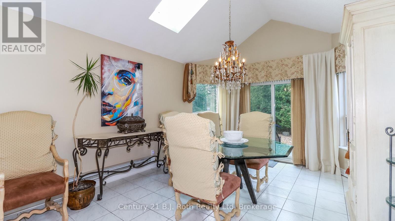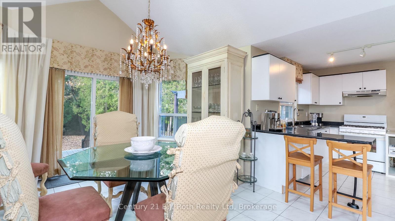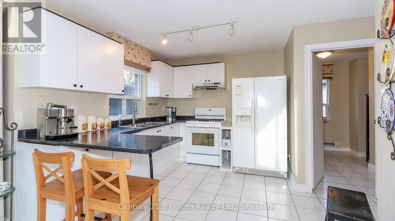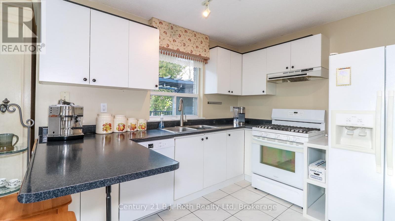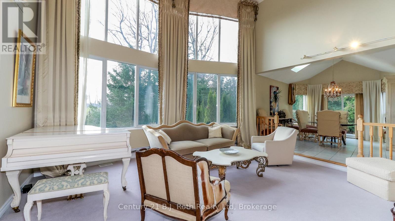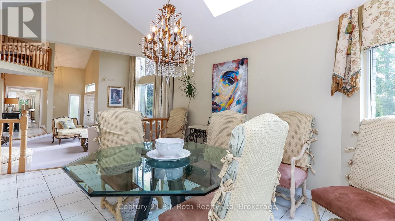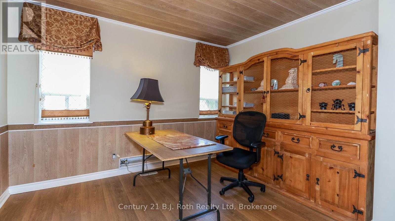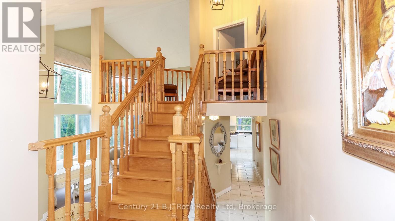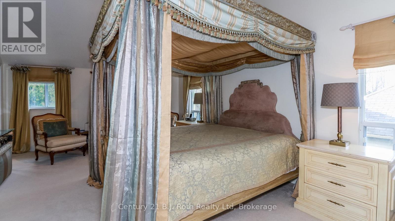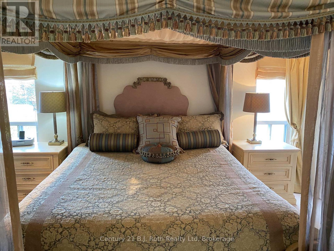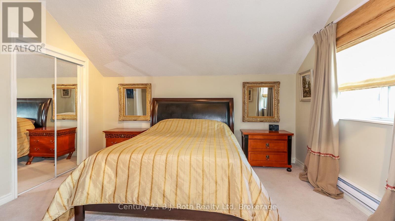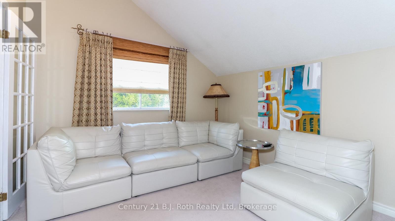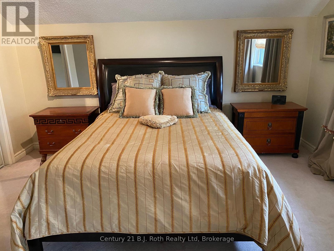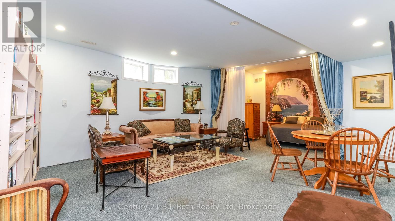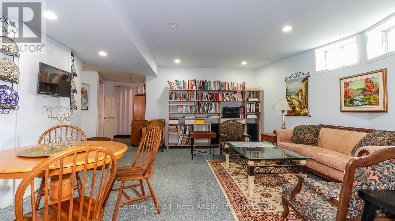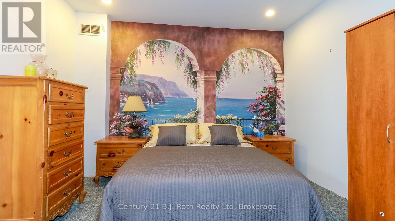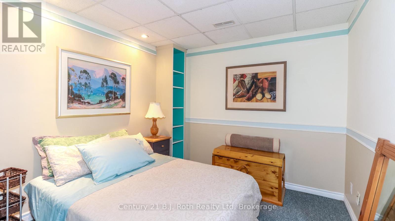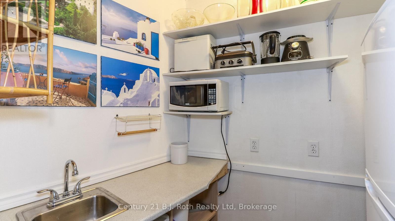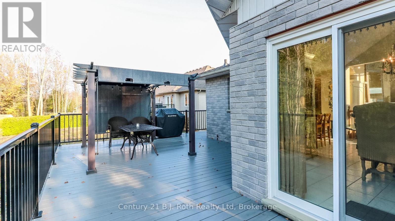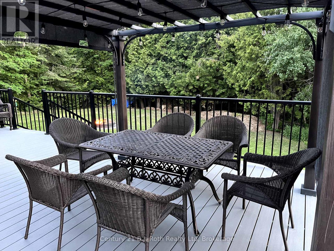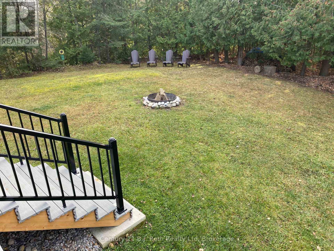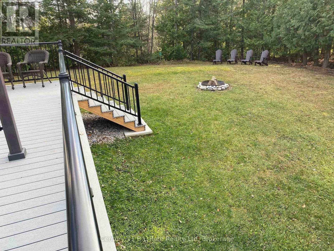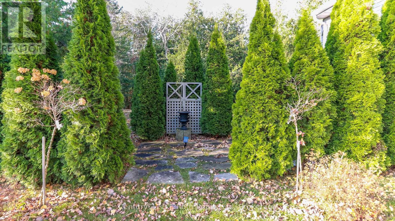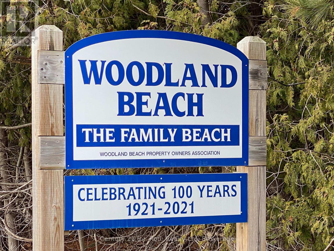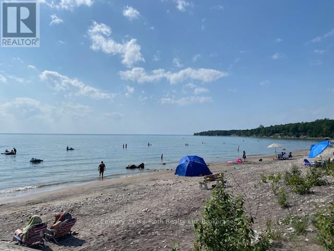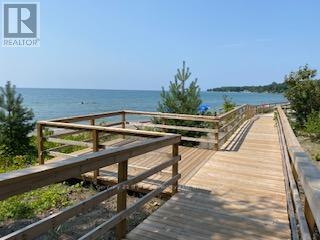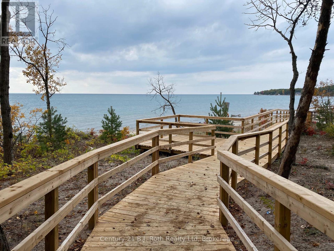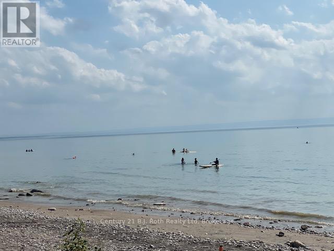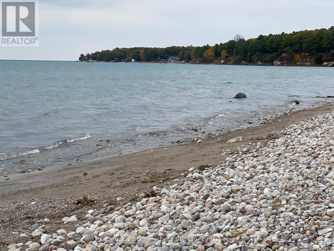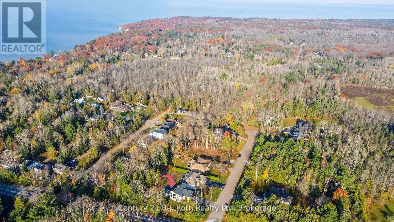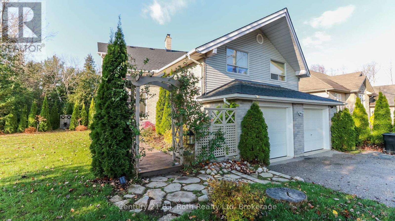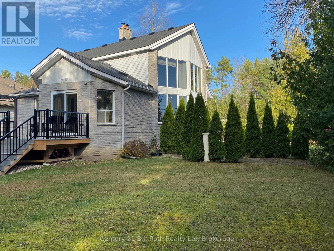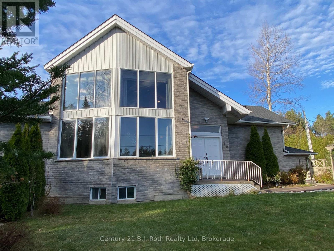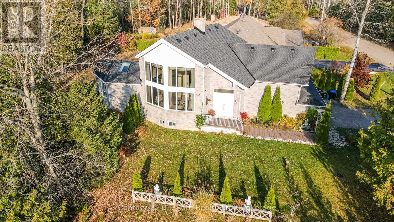20 Grant Avenue Tiny, Ontario L0L 1P1
$849,900
Frontage is 56.70 ft plus the curve (approximately 80 feet). Open the door to a bright sun-filled, elegant custom-built and exclusive designed, year round home. Make it your vacation home with your family or to meet up with friends. 5 Bedrooms, 3 Washrooms 3121 sq.ft of Living Space. Grand space is evident as soon as you walk in. Open and spacious living room with vaulted ceiling and large windows with views of the landscape and sky. Room to accommodate your guests for entertaining in style or just spend your summer days in close proximity to beautiful Woodland Beach. After a day at the beach, return to enjoy time on your back composite deck with built-in gazebo, surrounded by nature. The large yard provides plenty of space for landscaping, perennials and all of your gardening skills. Lower level provides extra room for guests or family or in-law suite. Oversized double garage with shelving at the back provides space for summer toys. Updates include: New shingles with Skylight. New Composite Deck with Gazebo. Make Georgian Bay part of each day you spend here! One of a Kind Architectural Gem. Must See! Property Lot Size: 79.99 ft x 141.90 ft x 6.71 ft x 6.71 ft x 6.71 ft x 6.71 ft x 6.71 ft x 56.70 ft x 165.10 ft. (id:54532)
Property Details
| MLS® Number | S12293521 |
| Property Type | Single Family |
| Community Name | Rural Tiny |
| Amenities Near By | Beach |
| Equipment Type | None |
| Features | In-law Suite |
| Parking Space Total | 6 |
| Rental Equipment Type | None |
| Structure | Deck |
Building
| Bathroom Total | 3 |
| Bedrooms Above Ground | 4 |
| Bedrooms Below Ground | 1 |
| Bedrooms Total | 5 |
| Age | 31 To 50 Years |
| Amenities | Fireplace(s) |
| Appliances | Dishwasher, Dryer, Water Heater, Stove, Washer, Window Coverings, Refrigerator |
| Basement Development | Finished |
| Basement Type | N/a (finished) |
| Construction Style Attachment | Detached |
| Cooling Type | Central Air Conditioning |
| Exterior Finish | Brick, Vinyl Siding |
| Fire Protection | Smoke Detectors |
| Fireplace Present | Yes |
| Fireplace Total | 1 |
| Foundation Type | Block |
| Half Bath Total | 1 |
| Heating Fuel | Natural Gas |
| Heating Type | Forced Air |
| Stories Total | 2 |
| Size Interior | 2,000 - 2,500 Ft2 |
| Type | House |
| Utility Water | Drilled Well |
Parking
| Attached Garage | |
| Garage |
Land
| Acreage | No |
| Land Amenities | Beach |
| Sewer | Septic System |
| Size Depth | 165 Ft ,1 In |
| Size Frontage | 56 Ft ,8 In |
| Size Irregular | 56.7 X 165.1 Ft ; See Property Overview |
| Size Total Text | 56.7 X 165.1 Ft ; See Property Overview |
| Zoning Description | Sr |
Rooms
| Level | Type | Length | Width | Dimensions |
|---|---|---|---|---|
| Second Level | Primary Bedroom | 6.17 m | 4.72 m | 6.17 m x 4.72 m |
| Basement | Recreational, Games Room | 10.22 m | 7.98 m | 10.22 m x 7.98 m |
| Basement | Bathroom | 2.55 m | 2.27 m | 2.55 m x 2.27 m |
| Basement | Kitchen | 2.56 m | 1.68 m | 2.56 m x 1.68 m |
| Basement | Utility Room | 3.46 m | 2.15 m | 3.46 m x 2.15 m |
| Basement | Bedroom 5 | 6.01 m | 4.67 m | 6.01 m x 4.67 m |
| Basement | Bedroom | 2 m | 4.7 m | 2 m x 4.7 m |
| Main Level | Bathroom | 3.02 m | 2.42 m | 3.02 m x 2.42 m |
| Main Level | Foyer | 5.13 m | 3.67 m | 5.13 m x 3.67 m |
| Main Level | Bedroom 4 | 3.49 m | 3.25 m | 3.49 m x 3.25 m |
| Main Level | Living Room | 6.07 m | 5.6 m | 6.07 m x 5.6 m |
| Main Level | Dining Room | 5.53 m | 4.12 m | 5.53 m x 4.12 m |
| Main Level | Kitchen | 3.31 m | 3.22 m | 3.31 m x 3.22 m |
| Main Level | Laundry Room | 3.02 m | 2.34 m | 3.02 m x 2.34 m |
| In Between | Bedroom 2 | 4.95 m | 3.46 m | 4.95 m x 3.46 m |
| In Between | Bedroom 3 | 3.6 m | 3.25 m | 3.6 m x 3.25 m |
Utilities
| Electricity | Installed |
https://www.realtor.ca/real-estate/28624094/20-grant-avenue-tiny-rural-tiny
Contact Us
Contact us for more information
Kim Bellehumeur
Broker
(705) 528-2317
kim-bellehumeur.c21.ca/
www.facebook.com/KimBellehumeurRealEstate
twitter.com/AgentKimC21
www.linkedin.com/in/kim-bellehumeur-broker-83b4375a/
Peter Moroz
Salesperson


