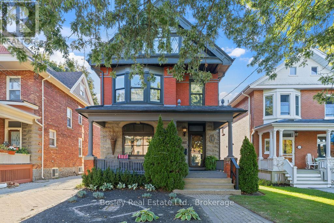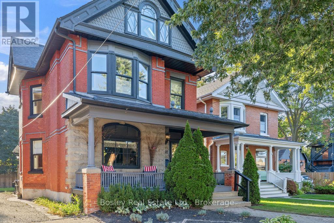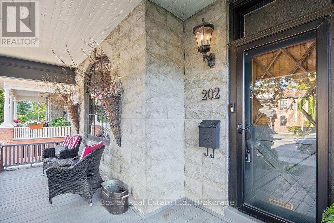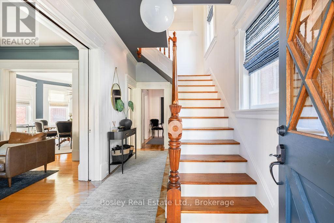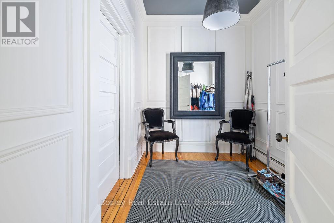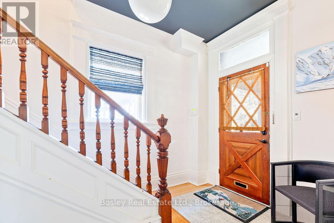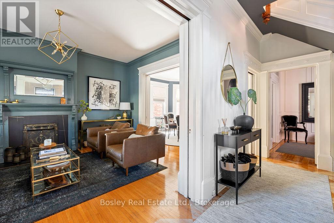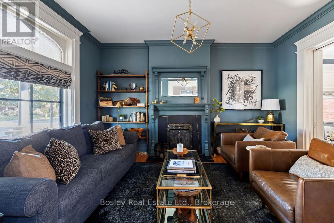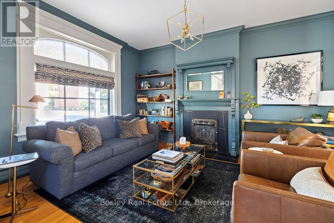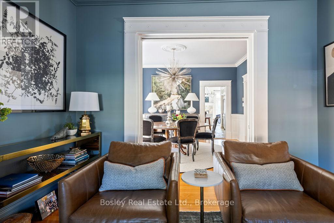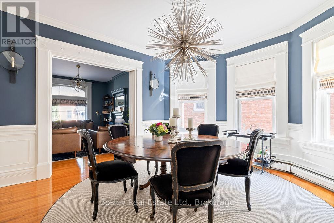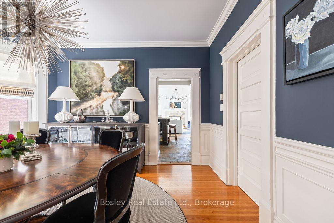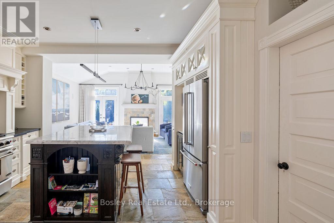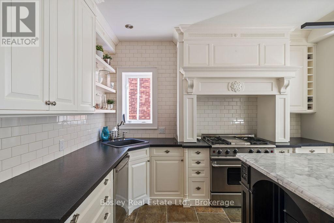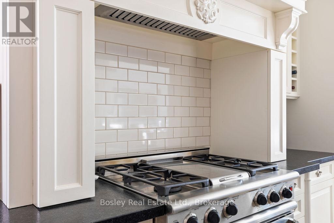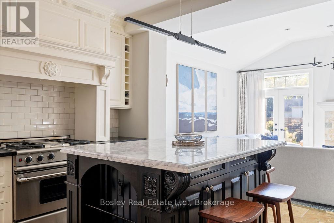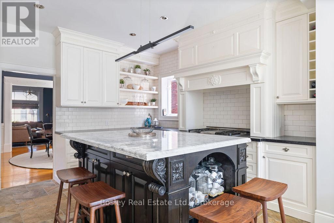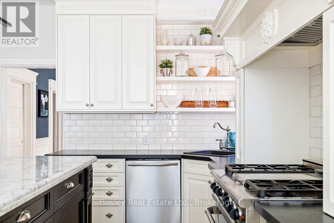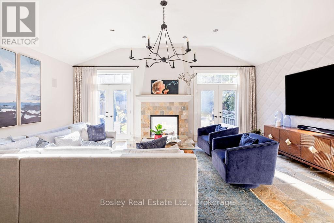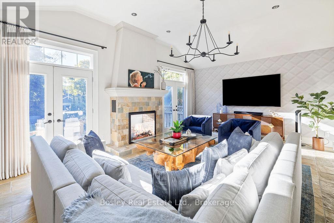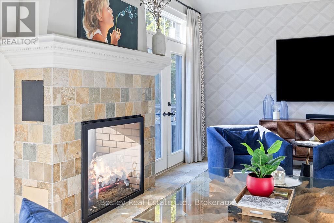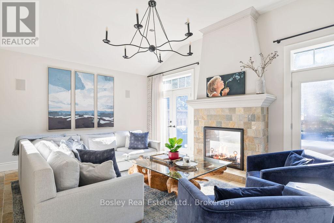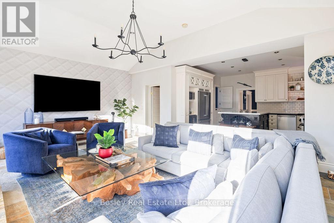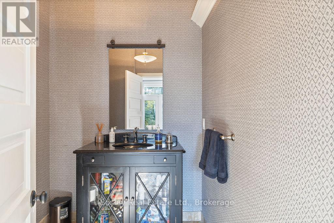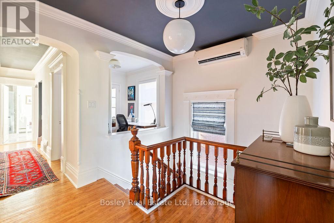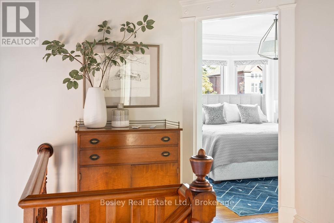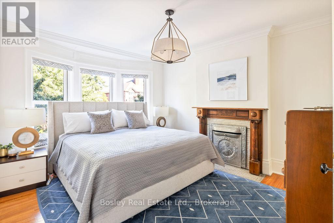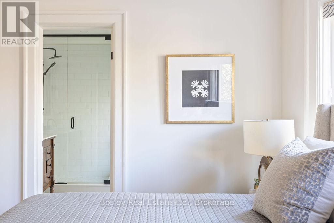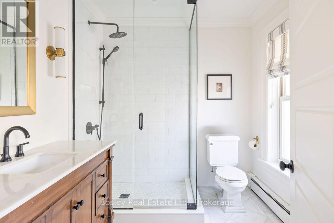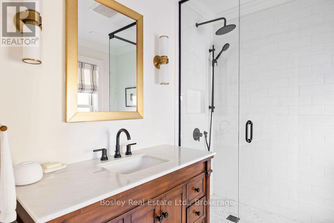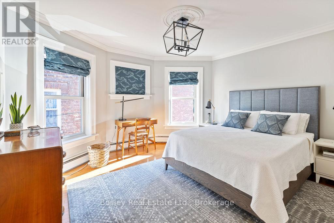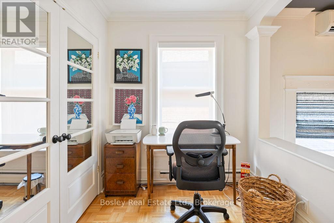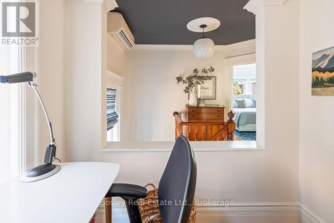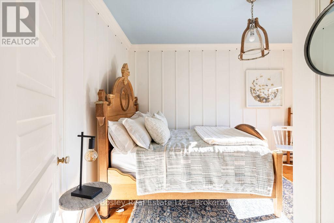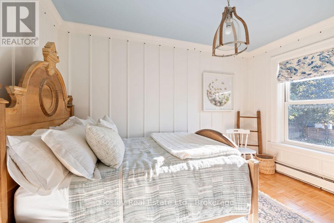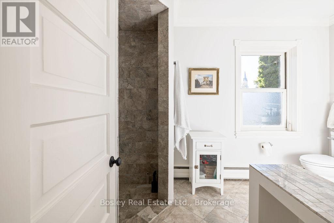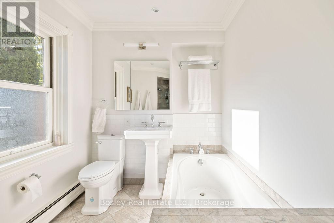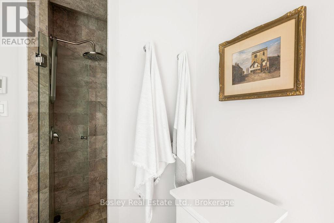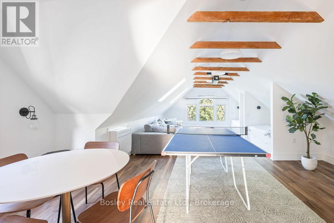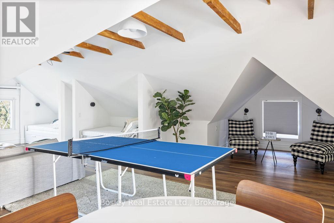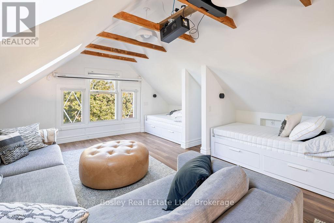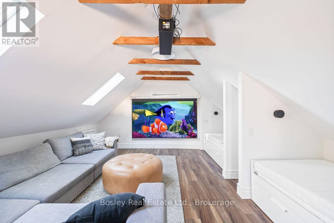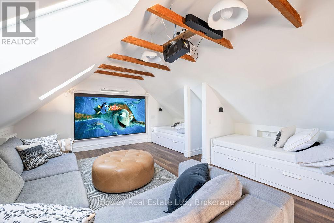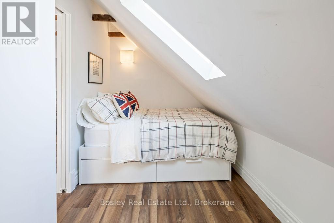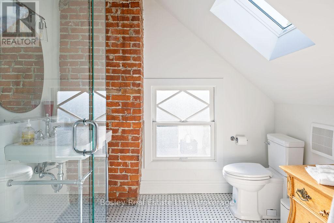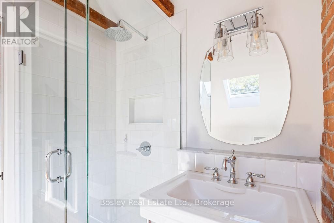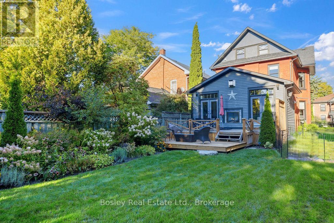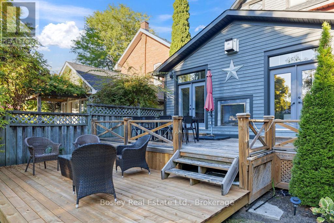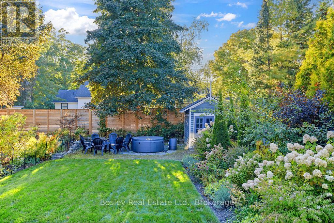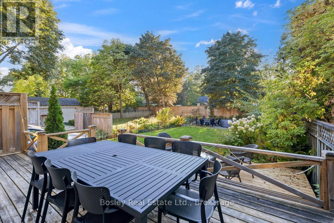202 Pine Street Collingwood, Ontario L9Z 2P2
$25,000 Unknown
**FURNISHED SKI SEASON LEASE** Located on one of the most desirable tree-lined streets in Collingwood's Heritage District, this stunning red brick home blends historic charm with modern comfort. Meticulously restored to preserve its original character, you'll find exquisite details throughout. Thoughtfully updated for todays lifestyle, the home features a custom kitchen with heated floors, a spacious main-floor family room with a two-way gas fireplace, and French doors that open to a private deck and backyard. A unique third floor loft awaits you. With a home theatre and extra sleeping space. A perfect way to unwind and Aprés in style. Steps from downtown shops and restaurants, and a quick drive to the slopes of Blue Mountain. (id:54532)
Property Details
| MLS® Number | S12413078 |
| Property Type | Single Family |
| Community Name | Collingwood |
| Easement | Right Of Way |
| Features | Level, In Suite Laundry |
| Parking Space Total | 2 |
| Structure | Deck, Porch |
Building
| Bathroom Total | 4 |
| Bedrooms Above Ground | 4 |
| Bedrooms Total | 4 |
| Appliances | Water Heater |
| Basement Type | Full |
| Construction Style Attachment | Detached |
| Cooling Type | Central Air Conditioning |
| Exterior Finish | Wood, Brick |
| Foundation Type | Stone |
| Half Bath Total | 1 |
| Heating Fuel | Natural Gas |
| Heating Type | Hot Water Radiator Heat |
| Stories Total | 2 |
| Size Interior | 2,500 - 3,000 Ft2 |
| Type | House |
| Utility Water | Municipal Water |
Parking
| No Garage |
Land
| Acreage | No |
| Fence Type | Fenced Yard |
| Sewer | Sanitary Sewer |
| Size Depth | 165 Ft |
| Size Frontage | 33 Ft |
| Size Irregular | 33 X 165 Ft |
| Size Total Text | 33 X 165 Ft|under 1/2 Acre |
Rooms
| Level | Type | Length | Width | Dimensions |
|---|---|---|---|---|
| Second Level | Bathroom | 3.91 m | 2.16 m | 3.91 m x 2.16 m |
| Second Level | Office | 2.27 m | 2.15 m | 2.27 m x 2.15 m |
| Second Level | Primary Bedroom | 3.66 m | 4.09 m | 3.66 m x 4.09 m |
| Second Level | Bedroom | 3.89 m | 4.28 m | 3.89 m x 4.28 m |
| Second Level | Bedroom | 2.88 m | 3.83 m | 2.88 m x 3.83 m |
| Second Level | Bathroom | 2.55 m | 2.24 m | 2.55 m x 2.24 m |
| Third Level | Recreational, Games Room | 10.7 m | 6.32 m | 10.7 m x 6.32 m |
| Third Level | Bedroom | 4.65 m | 2.02 m | 4.65 m x 2.02 m |
| Third Level | Bathroom | 2.67 m | 2.16 m | 2.67 m x 2.16 m |
| Main Level | Living Room | 3.66 m | 4.6 m | 3.66 m x 4.6 m |
| Main Level | Dining Room | 4.66 m | 4.28 m | 4.66 m x 4.28 m |
| Main Level | Kitchen | 4.32 m | 3.92 m | 4.32 m x 3.92 m |
| Main Level | Family Room | 6.32 m | 4.7 m | 6.32 m x 4.7 m |
| Main Level | Bathroom | 1.89 m | 2.26 m | 1.89 m x 2.26 m |
Utilities
| Wireless | Available |
https://www.realtor.ca/real-estate/28883139/202-pine-street-collingwood-collingwood
Contact Us
Contact us for more information

