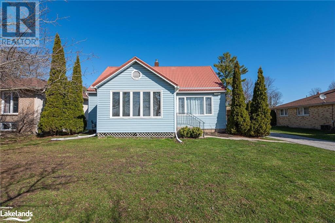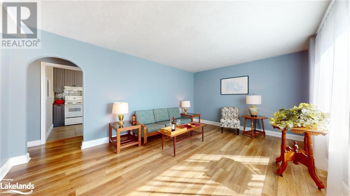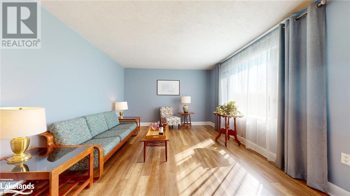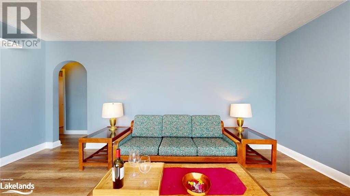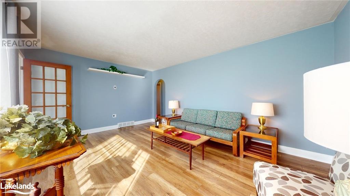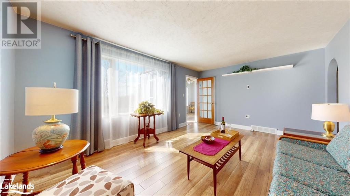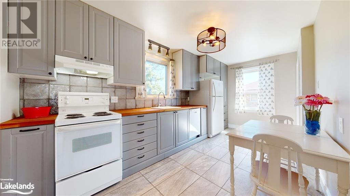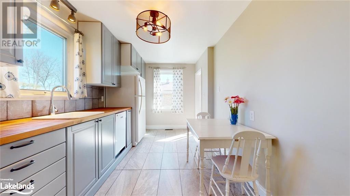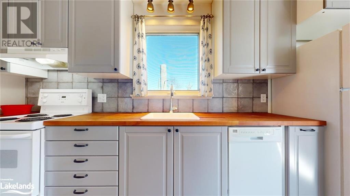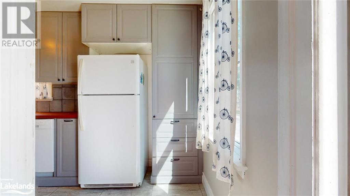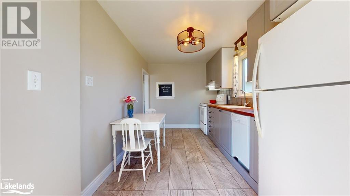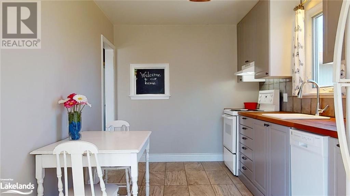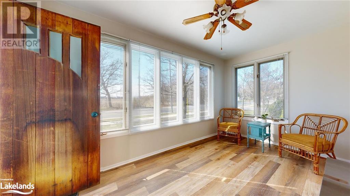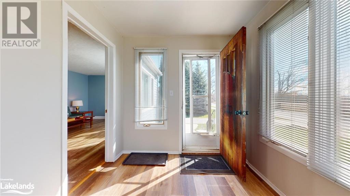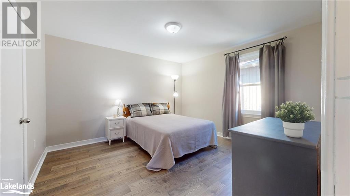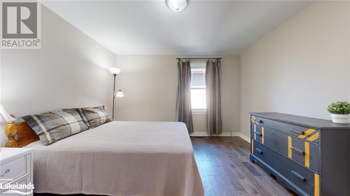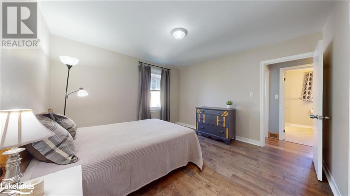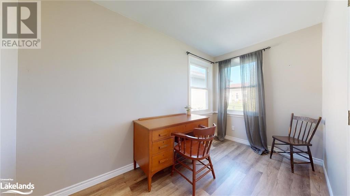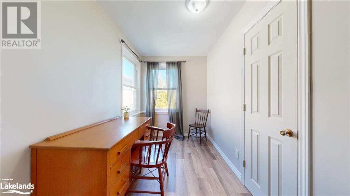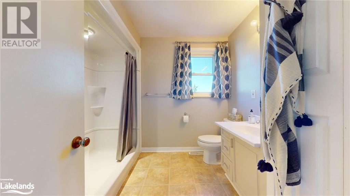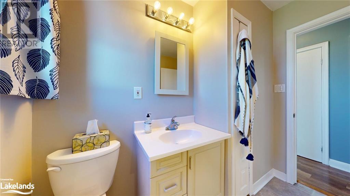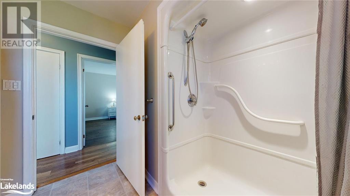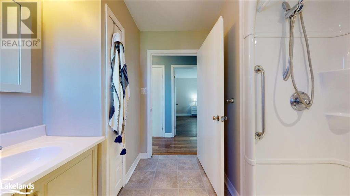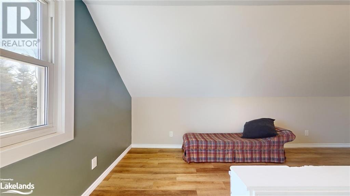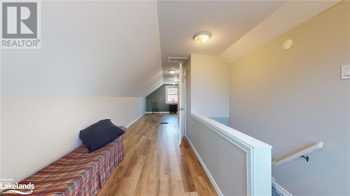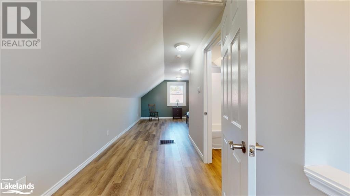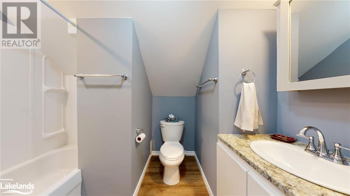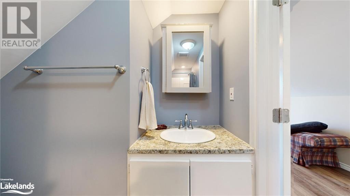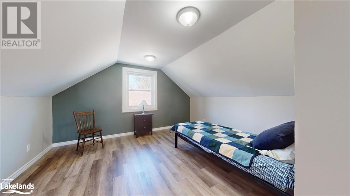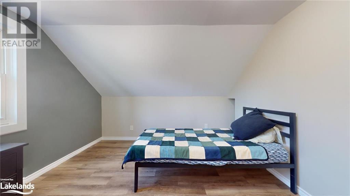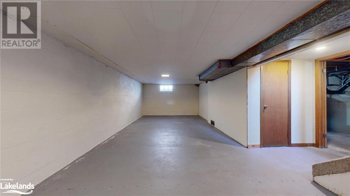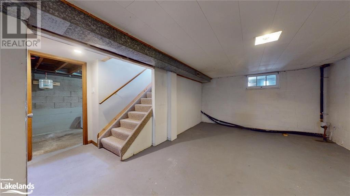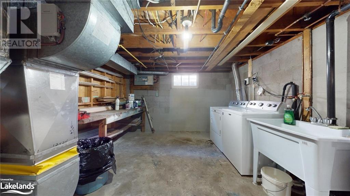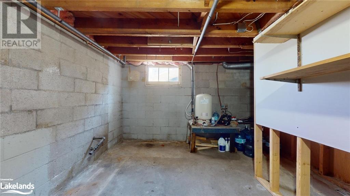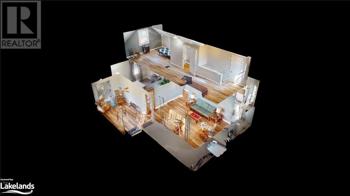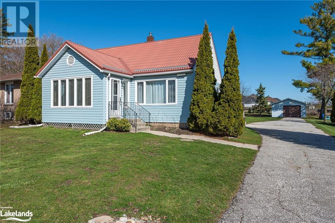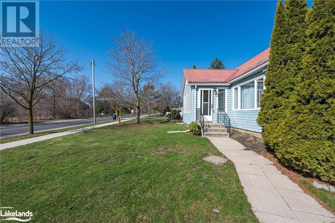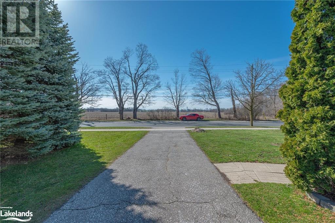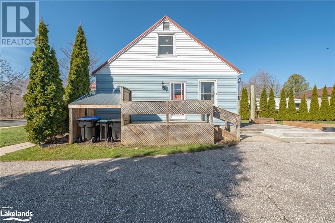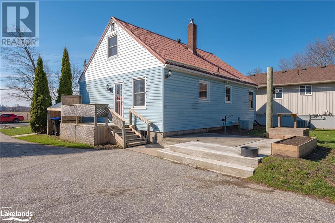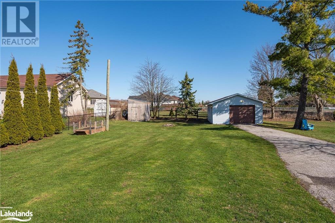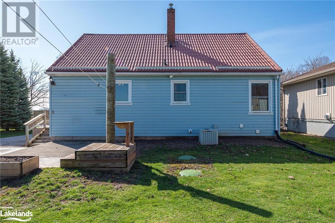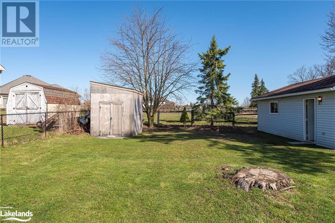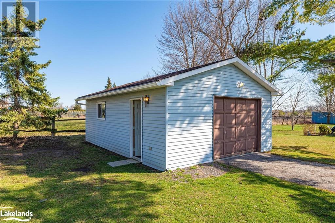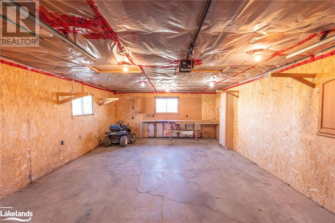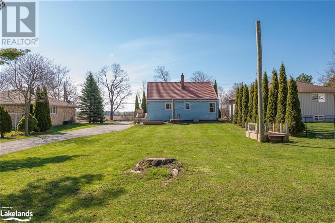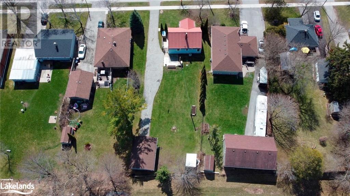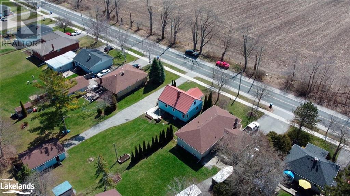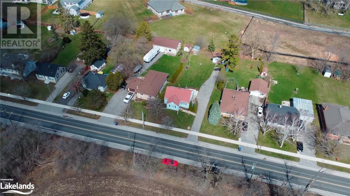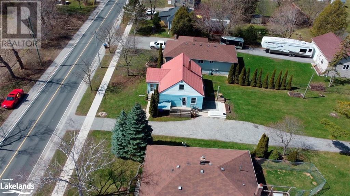LOADING
$749,000
This charming 1 1/2 story home located in growing Innisfil is perfect for young families, professionals and retirees alike. The exterior boasts a back deck for entertaining and relaxing. The interior has large windows for plenty of natural light, with options for the primary bedroom, office or recreation space to suit your needs. The modern eat-in kitchen and washrooms are freshly updated. Key features include: full unfinished basement, garage with electric and water hook-up, large yard, raised vegetable garden and 3-season sunroom. Nearby attractions include: 6 minutes to Alcona Beach, walking distance to local elementary school, YMCA and seasonal Farmer’s Market, 10 minutes to St. Paul’s GO Station, easy access to Hwy. 400, 10 minutes to Barrie’s shopping district, 20 minutes to Royal Victoria Hospital and Georgian College. This cozy home is the perfect blend of comfort and functionality. (id:54532)
Property Details
| MLS® Number | 40570805 |
| Property Type | Single Family |
| Amenities Near By | Golf Nearby, Park, Schools, Shopping, Ski Area |
| Communication Type | High Speed Internet |
| Community Features | Community Centre |
| Equipment Type | None |
| Features | Southern Exposure, Paved Driveway |
| Parking Space Total | 8 |
| Rental Equipment Type | None |
Building
| Bathroom Total | 2 |
| Bedrooms Above Ground | 2 |
| Bedrooms Total | 2 |
| Appliances | Dishwasher, Dryer, Refrigerator, Stove, Washer, Hood Fan, Window Coverings |
| Basement Development | Partially Finished |
| Basement Type | Full (partially Finished) |
| Constructed Date | 1956 |
| Construction Style Attachment | Detached |
| Cooling Type | Central Air Conditioning |
| Exterior Finish | Vinyl Siding |
| Fire Protection | None |
| Foundation Type | Block |
| Heating Fuel | Propane |
| Heating Type | Forced Air |
| Stories Total | 2 |
| Size Interior | 2135 |
| Type | House |
| Utility Water | Drilled Well, Municipal Water |
Parking
| Detached Garage |
Land
| Access Type | Water Access, Road Access |
| Acreage | No |
| Land Amenities | Golf Nearby, Park, Schools, Shopping, Ski Area |
| Landscape Features | Landscaped |
| Sewer | Septic System |
| Size Depth | 183 Ft |
| Size Frontage | 66 Ft |
| Size Irregular | 0.276 |
| Size Total | 0.276 Ac|under 1/2 Acre |
| Size Total Text | 0.276 Ac|under 1/2 Acre |
| Zoning Description | R1 |
Rooms
| Level | Type | Length | Width | Dimensions |
|---|---|---|---|---|
| Second Level | Bonus Room | 20'9'' x 6'9'' | ||
| Second Level | 4pc Bathroom | 9'0'' x 6'4'' | ||
| Second Level | Bedroom | 13'6'' x 11'4'' | ||
| Lower Level | Utility Room | 31'10'' x 11'10'' | ||
| Lower Level | Family Room | 31'10'' x 11'10'' | ||
| Main Level | Sunroom | 14'3'' x 7'7'' | ||
| Main Level | 3pc Bathroom | 8'10'' x 8'5'' | ||
| Main Level | Den | 11'8'' x 6'6'' | ||
| Main Level | Primary Bedroom | 12'2'' x 12'1'' | ||
| Main Level | Eat In Kitchen | 16'0'' x 8'5'' | ||
| Main Level | Living Room | 16'9'' x 12'0'' |
Utilities
| Cable | Available |
| Electricity | Available |
| Natural Gas | Available |
| Telephone | Available |
https://www.realtor.ca/real-estate/26743332/2030-victoria-street-innisfil
Interested?
Contact us for more information
Lynda Litwin
Salesperson
No Favourites Found

Sotheby's International Realty Canada, Brokerage
243 Hurontario St,
Collingwood, ON L9Y 2M1
Rioux Baker Team Contacts
Click name for contact details.
Sherry Rioux*
Direct: 705-443-2793
EMAIL SHERRY
Emma Baker*
Direct: 705-444-3989
EMAIL EMMA
Jacki Binnie**
Direct: 705-441-1071
EMAIL JACKI
Craig Davies**
Direct: 289-685-8513
EMAIL CRAIG
Hollie Knight**
Direct: 705-994-2842
EMAIL HOLLIE
Almira Haupt***
Direct: 705-416-1499 ext. 25
EMAIL ALMIRA
Lori York**
Direct: 705 606-6442
EMAIL LORI
*Broker **Sales Representative ***Admin
No Favourites Found
Ask a Question
[
]

The trademarks REALTOR®, REALTORS®, and the REALTOR® logo are controlled by The Canadian Real Estate Association (CREA) and identify real estate professionals who are members of CREA. The trademarks MLS®, Multiple Listing Service® and the associated logos are owned by The Canadian Real Estate Association (CREA) and identify the quality of services provided by real estate professionals who are members of CREA. The trademark DDF® is owned by The Canadian Real Estate Association (CREA) and identifies CREA's Data Distribution Facility (DDF®)
April 13 2024 01:52:25
Muskoka Haliburton Orillia – The Lakelands Association of REALTORS®
RE/MAX Professionals North, Brokerage, Minden

