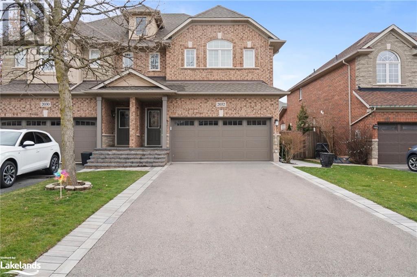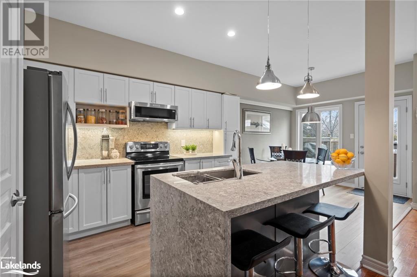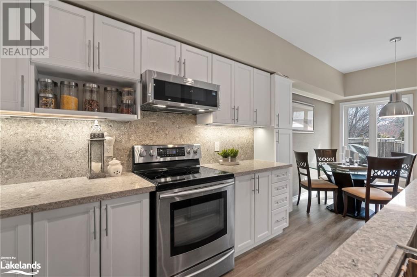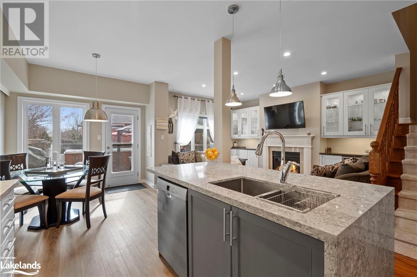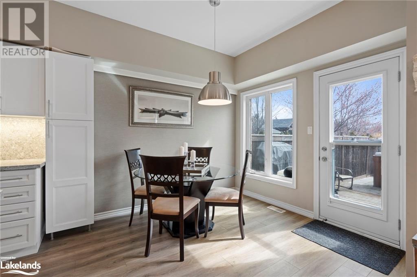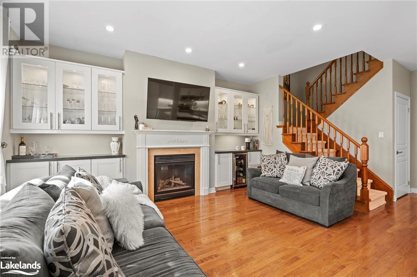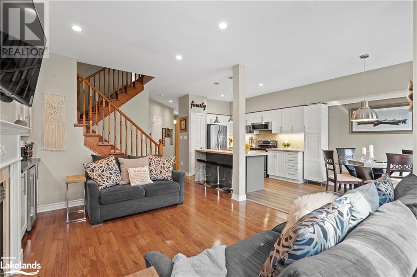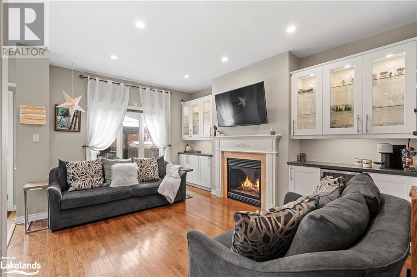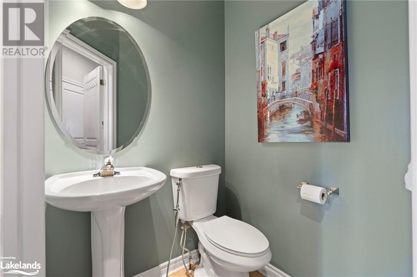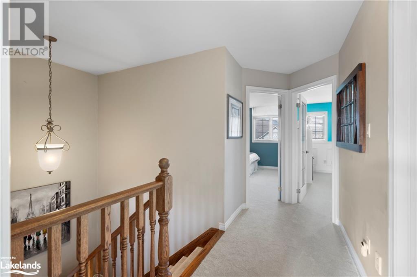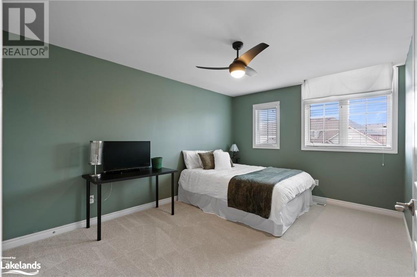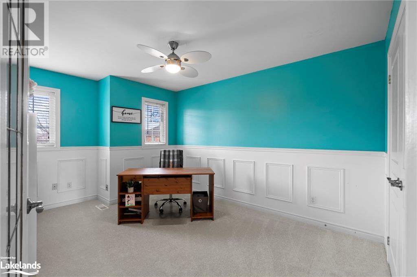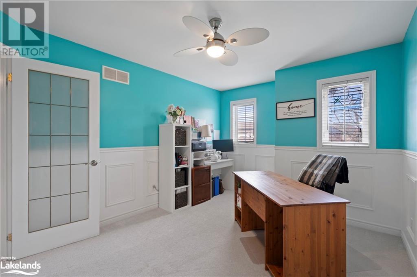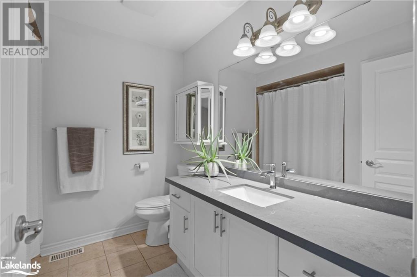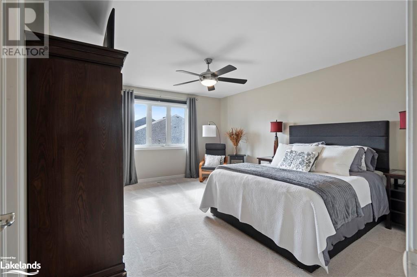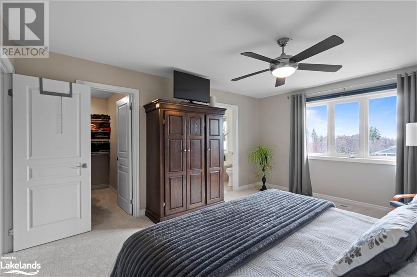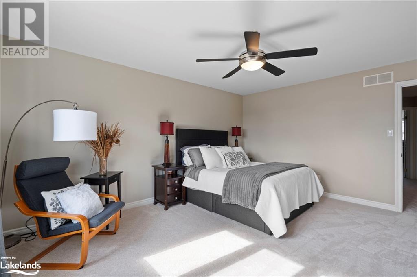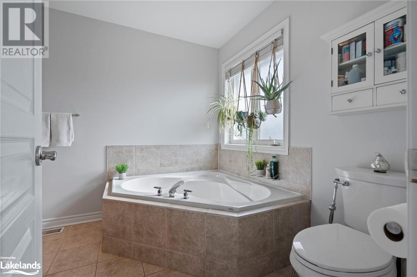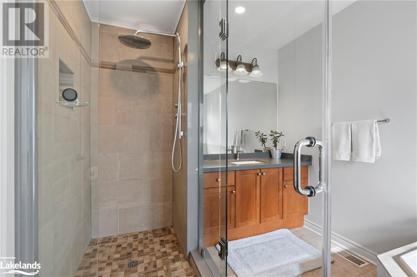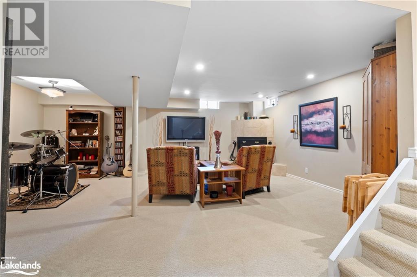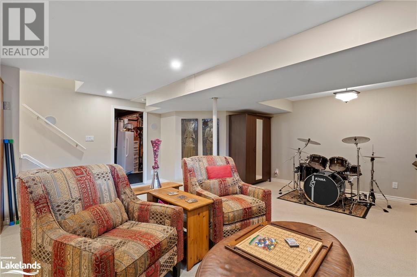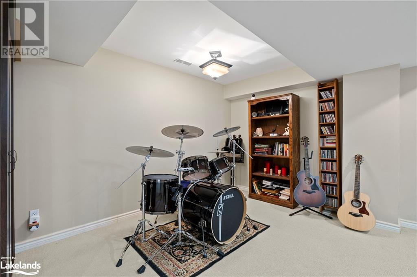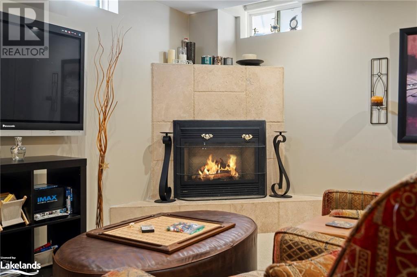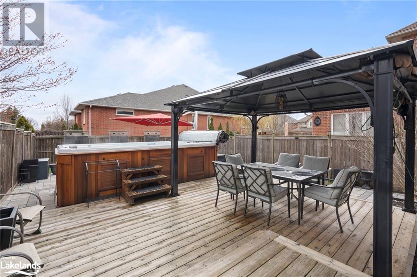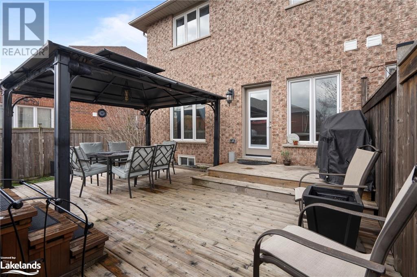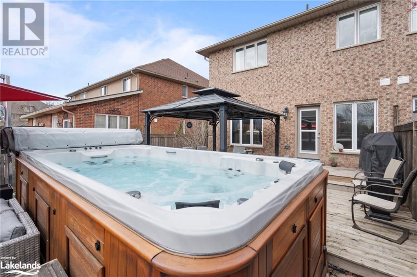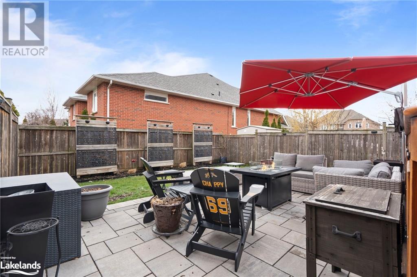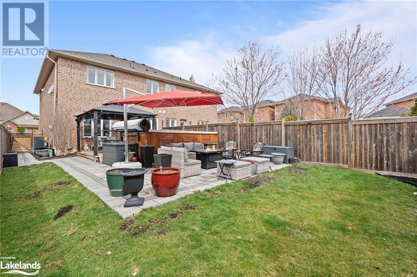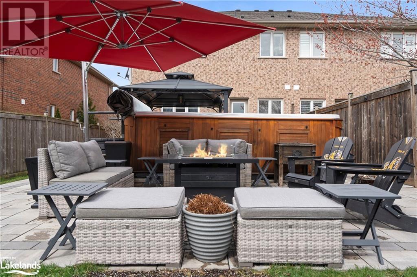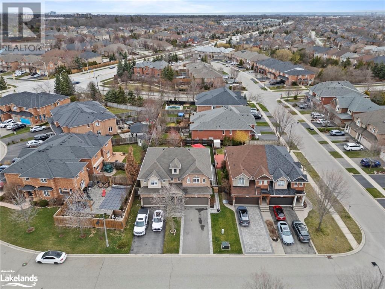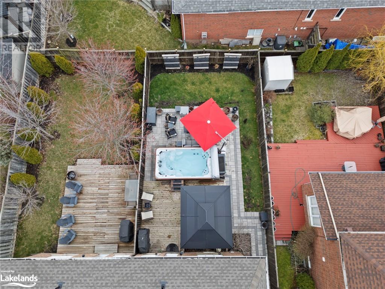LOADING
$1,388,000
Welcome to this meticulously maintained and beautifully finished home. Inside, there are multiple upgrades including quartz countertops, hardwood floors on the main floor and plush new carpeting upstairs creating an inviting atmosphere. Complemented by fireplaces on the main and lower levels, recent upgrades include Furnace and AC (2024), quartz counters (2022), garage door (2023), and new shingles (2019). Spanning 2,153 square feet with lofty 9-foot ceilings, this turn-key home offers spacious living areas ideal for relaxation and entertainment. The primary bedroom features a spacious walk-in closet. Additionally, the two bedrooms upstairs feature generous sized spaces and closets, ensuring plenty of storage for the entire family. Outside, discover your own private retreat with the beautifully landscaped yard, complete with a refreshing saltwater swim spa for year-round water fun, solar lighting and multiple entertainment areas to enjoy under the open sky. The attached garage provides convenient parking and storage space for vehicles and outdoor gear. Perfectly situated on a quiet court near the Woodgate Woods Trail System, new hospital, top-rated schools, easy access to highways and transit, and local shopping, this home offers a great blend of tranquility and convenience. (id:54532)
Property Details
| MLS® Number | 40565754 |
| Property Type | Single Family |
| Amenities Near By | Hospital, Playground, Schools |
| Community Features | Community Centre |
| Equipment Type | Water Heater |
| Features | Cul-de-sac, Paved Driveway |
| Parking Space Total | 6 |
| Rental Equipment Type | Water Heater |
Building
| Bathroom Total | 3 |
| Bedrooms Above Ground | 3 |
| Bedrooms Total | 3 |
| Appliances | Central Vacuum, Dishwasher, Dryer, Refrigerator, Stove, Washer, Microwave Built-in, Window Coverings, Wine Fridge, Garage Door Opener, Hot Tub |
| Architectural Style | 2 Level |
| Basement Development | Finished |
| Basement Type | Full (finished) |
| Construction Style Attachment | Semi-detached |
| Cooling Type | Central Air Conditioning |
| Exterior Finish | Brick |
| Foundation Type | Poured Concrete |
| Half Bath Total | 1 |
| Heating Fuel | Natural Gas |
| Heating Type | Forced Air |
| Stories Total | 2 |
| Size Interior | 1957 |
| Type | House |
| Utility Water | Municipal Water |
Parking
| Attached Garage |
Land
| Acreage | No |
| Land Amenities | Hospital, Playground, Schools |
| Sewer | Municipal Sewage System |
| Size Frontage | 30 Ft |
| Size Total Text | Under 1/2 Acre |
| Zoning Description | Rl8 |
Rooms
| Level | Type | Length | Width | Dimensions |
|---|---|---|---|---|
| Second Level | 4pc Bathroom | Measurements not available | ||
| Second Level | Bedroom | 14'6'' x 10'6'' | ||
| Second Level | Bedroom | 14'6'' x 11'1'' | ||
| Second Level | Full Bathroom | Measurements not available | ||
| Second Level | Primary Bedroom | 15'9'' x 13'7'' | ||
| Lower Level | Utility Room | 25'3'' x 13'1'' | ||
| Lower Level | Recreation Room | 23'7'' x 22'0'' | ||
| Main Level | 2pc Bathroom | Measurements not available | ||
| Main Level | Dining Room | 8'3'' x 9'1'' | ||
| Main Level | Living Room | 19'4'' x 12'11'' | ||
| Main Level | Kitchen | 13'3'' x 9'1'' |
https://www.realtor.ca/real-estate/26718762/2032-erika-court-oakville
Interested?
Contact us for more information
Kristina Tardif
Salesperson
www.facebook.com/wasagalifeteam
ca.linkedin.com/pub/kristina-tardif/19/802/839
www.twitter.com/wasagalifeteam
No Favourites Found

Sotheby's International Realty Canada, Brokerage
243 Hurontario St,
Collingwood, ON L9Y 2M1
Rioux Baker Team Contacts
Click name for contact details.
Sherry Rioux*
Direct: 705-443-2793
EMAIL SHERRY
Emma Baker*
Direct: 705-444-3989
EMAIL EMMA
Jacki Binnie**
Direct: 705-441-1071
EMAIL JACKI
Craig Davies**
Direct: 289-685-8513
EMAIL CRAIG
Hollie Knight**
Direct: 705-994-2842
EMAIL HOLLIE
Almira Haupt***
Direct: 705-416-1499 ext. 25
EMAIL ALMIRA
Lori York**
Direct: 705 606-6442
EMAIL LORI
*Broker **Sales Representative ***Admin
No Favourites Found
Ask a Question
[
]

The trademarks REALTOR®, REALTORS®, and the REALTOR® logo are controlled by The Canadian Real Estate Association (CREA) and identify real estate professionals who are members of CREA. The trademarks MLS®, Multiple Listing Service® and the associated logos are owned by The Canadian Real Estate Association (CREA) and identify the quality of services provided by real estate professionals who are members of CREA. The trademark DDF® is owned by The Canadian Real Estate Association (CREA) and identifies CREA's Data Distribution Facility (DDF®)
April 19 2024 02:41:38
Muskoka Haliburton Orillia – The Lakelands Association of REALTORS®
Royal LePage Locations North (Wasaga Beach) Brokerage, Royal LePage Locations North (Collingwood Unit B) Brokerage

