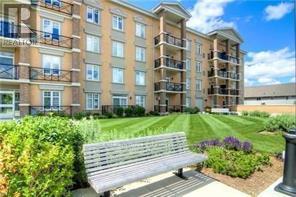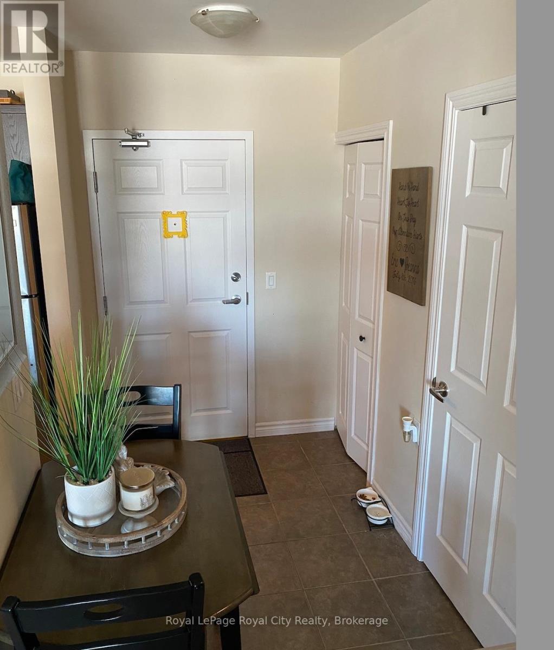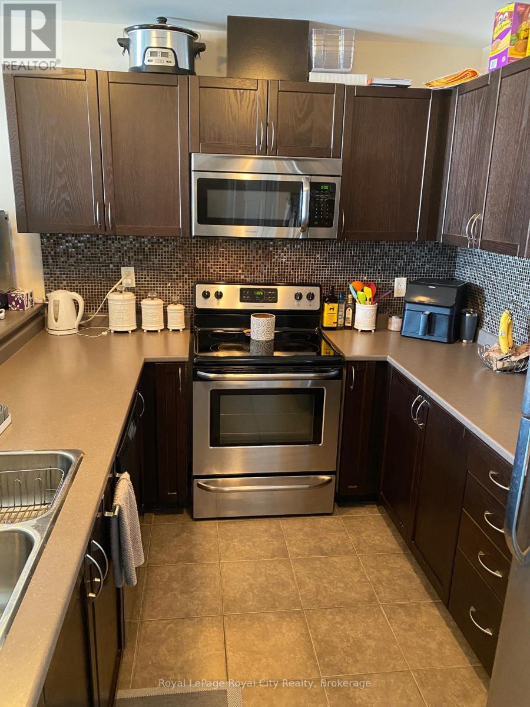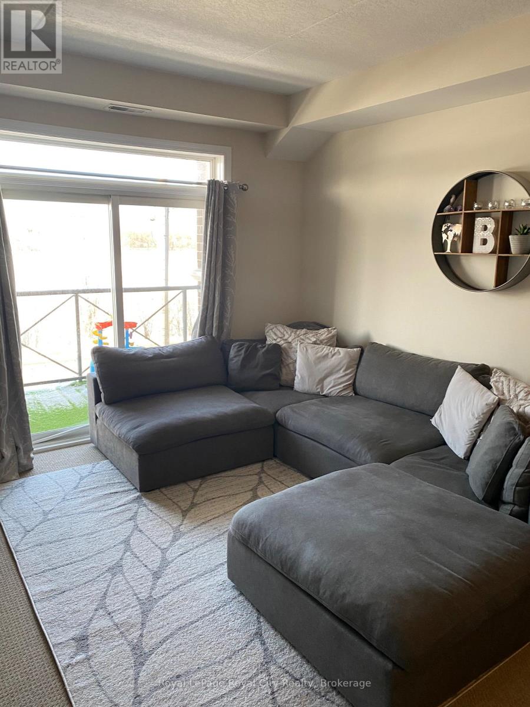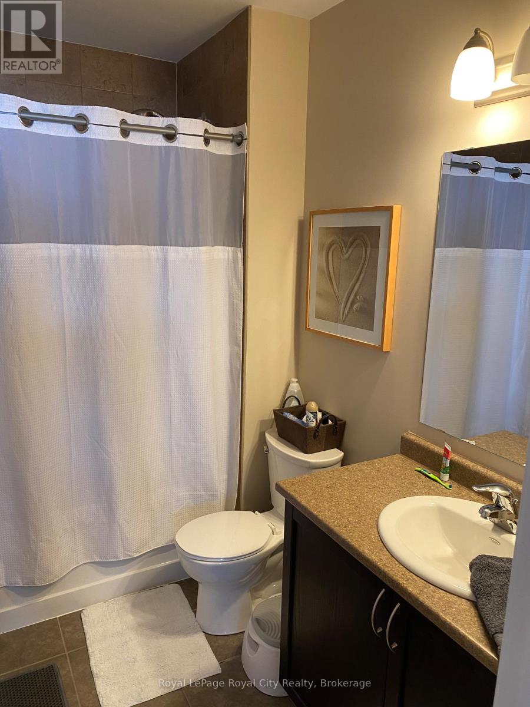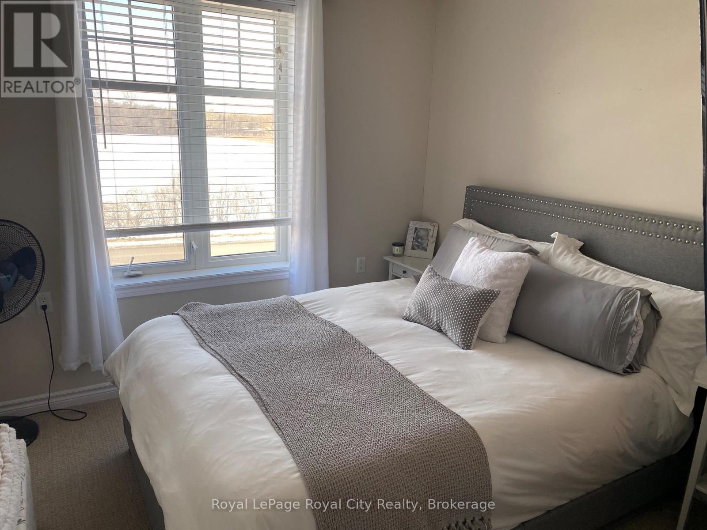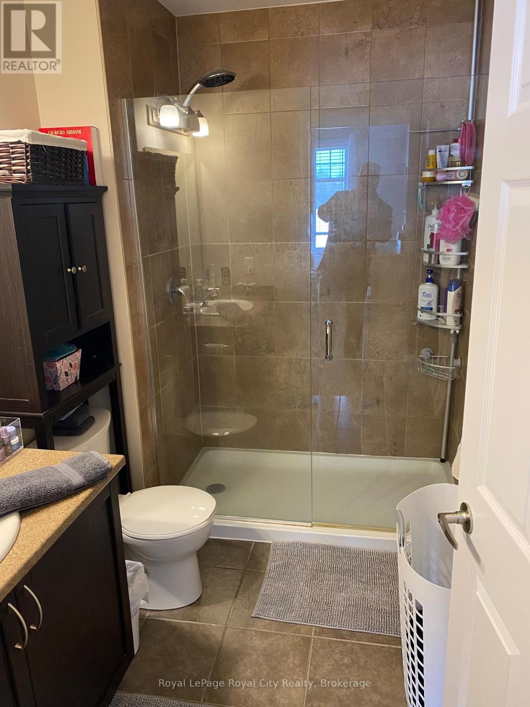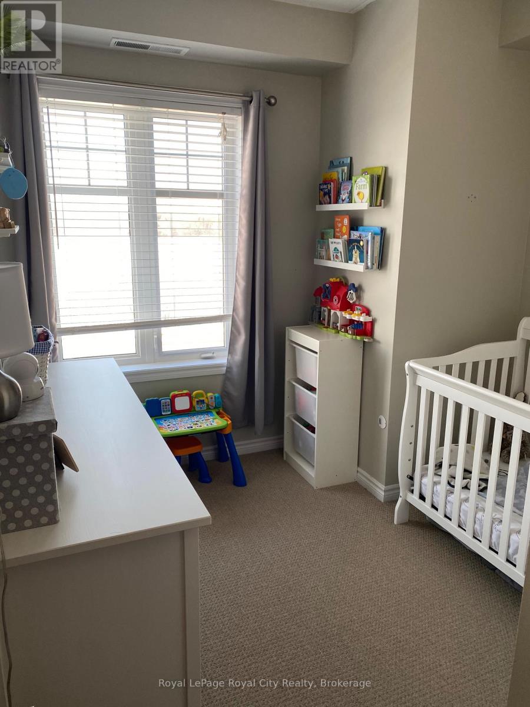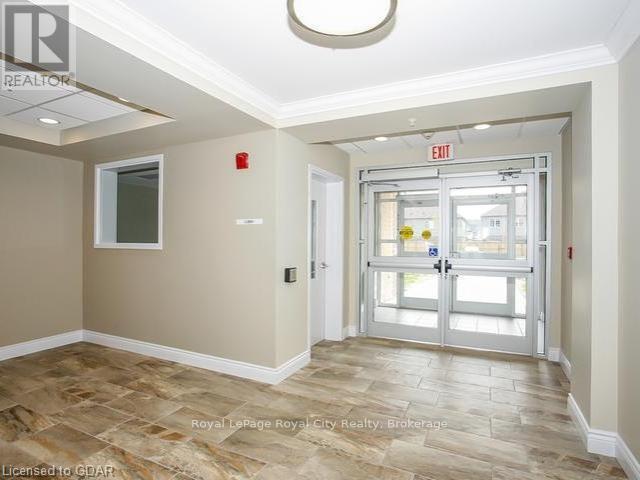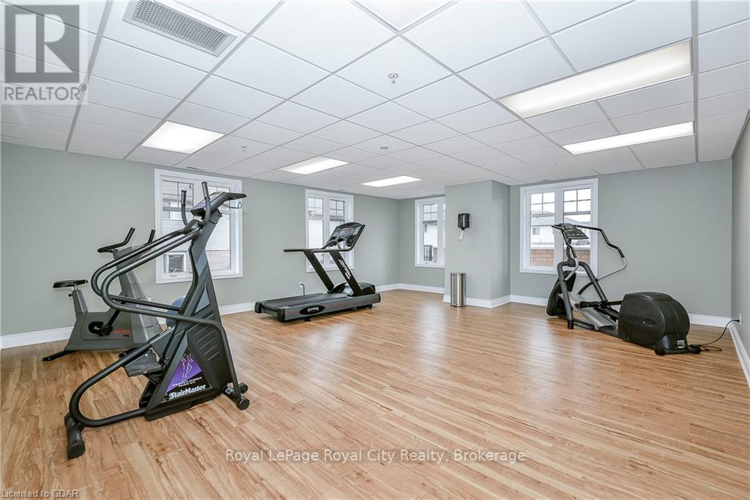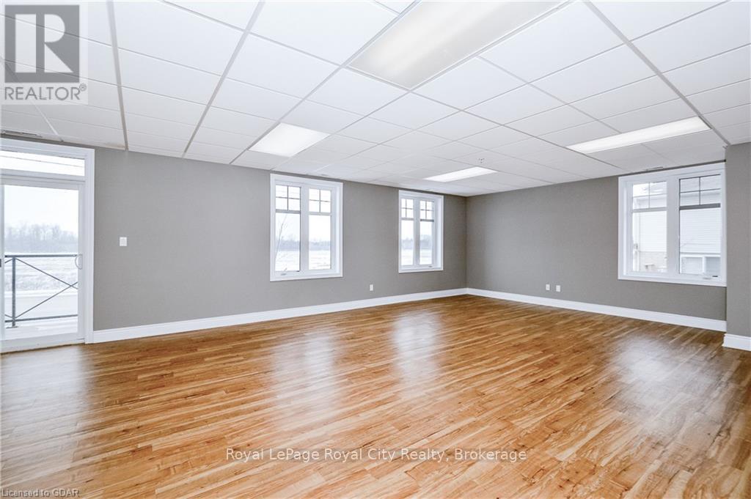207 - 2 Colonial Drive Guelph, Ontario N1L 0K8
$529,900Maintenance, Common Area Maintenance, Insurance
$505.93 Monthly
Maintenance, Common Area Maintenance, Insurance
$505.93 MonthlyBeautiful condo apartment located in the vibrant south end of the city. Step inside to discover soaring 9-foot ceilings that enhance the spacious, thoughtfully designed layout. The stylish kitchen features rich dark cabinetry, a complementary backsplash, and a convenient breakfast bar. The open-concept great room exudes modern flair with tasteful pops of color throughout. Offering TWO bedrooms, the primary suite includes a beautifully finished ensuite with a tiled shower and glass doors. Enjoy the fabulous amenities of this upscale building, including a fitness centre, party room, and underground parking. This unit also comes with a valuable second parking space, adding to the convenience and appeal of this fabulous condo. (id:54532)
Property Details
| MLS® Number | X12477331 |
| Property Type | Single Family |
| Community Name | Pineridge/Westminster Woods |
| Community Features | Pets Allowed With Restrictions |
| Equipment Type | Water Heater |
| Features | Balcony, In Suite Laundry |
| Parking Space Total | 2 |
| Rental Equipment Type | Water Heater |
Building
| Bathroom Total | 2 |
| Bedrooms Above Ground | 2 |
| Bedrooms Total | 2 |
| Appliances | Garage Door Opener Remote(s), Water Heater, Water Softener, Dishwasher, Dryer, Stove, Washer, Refrigerator |
| Basement Type | None |
| Cooling Type | Central Air Conditioning |
| Exterior Finish | Brick |
| Heating Fuel | Electric |
| Heating Type | Forced Air |
| Size Interior | 800 - 899 Ft2 |
| Type | Apartment |
Parking
| Underground | |
| Garage |
Land
| Acreage | No |
| Zoning Description | Rm.6 |
Rooms
| Level | Type | Length | Width | Dimensions |
|---|---|---|---|---|
| Main Level | Living Room | 14.89 m | 12.49 m | 14.89 m x 12.49 m |
| Main Level | Kitchen | 9.31 m | 9.15 m | 9.31 m x 9.15 m |
| Main Level | Primary Bedroom | 10.3 m | 9.9 m | 10.3 m x 9.9 m |
| Main Level | Bedroom | 9.74 m | 8.82 m | 9.74 m x 8.82 m |
Contact Us
Contact us for more information

