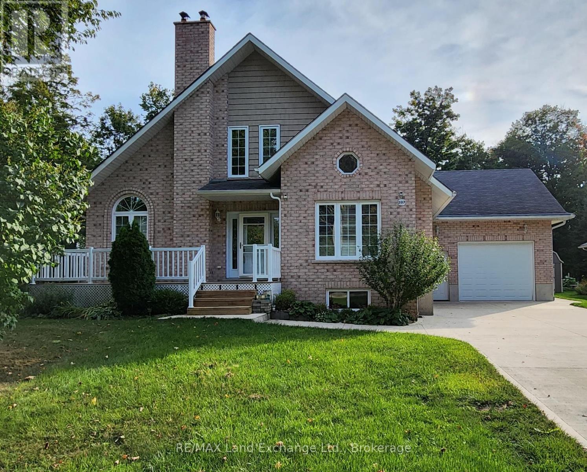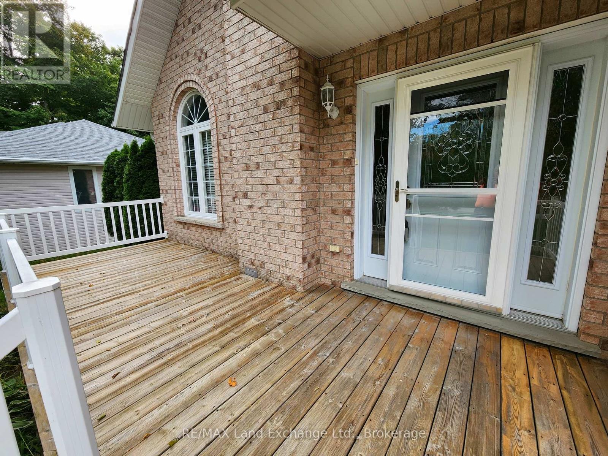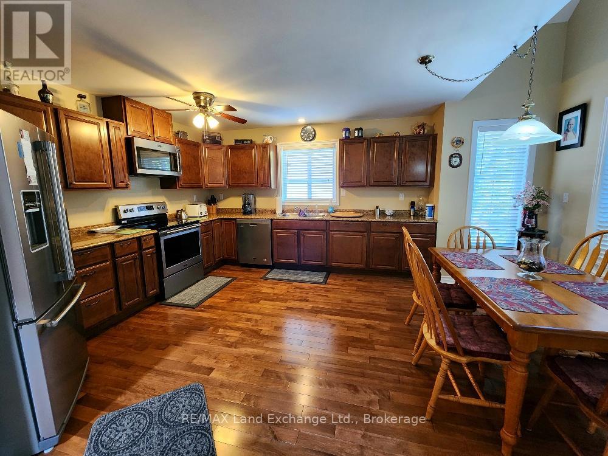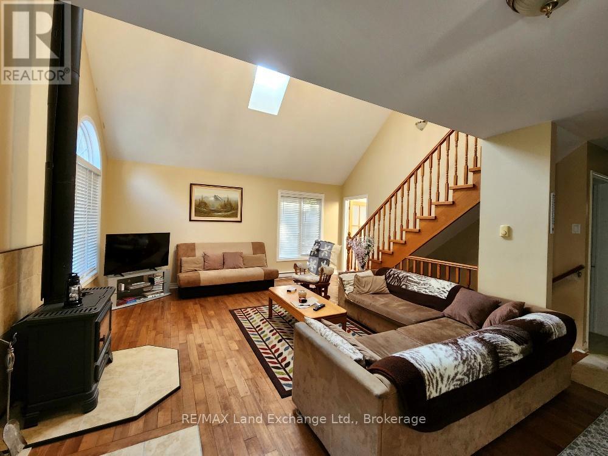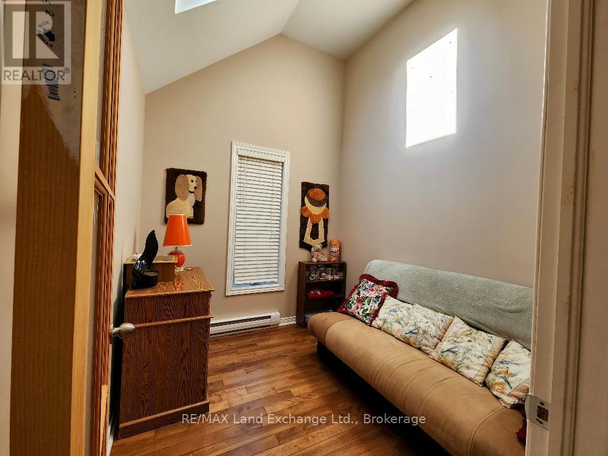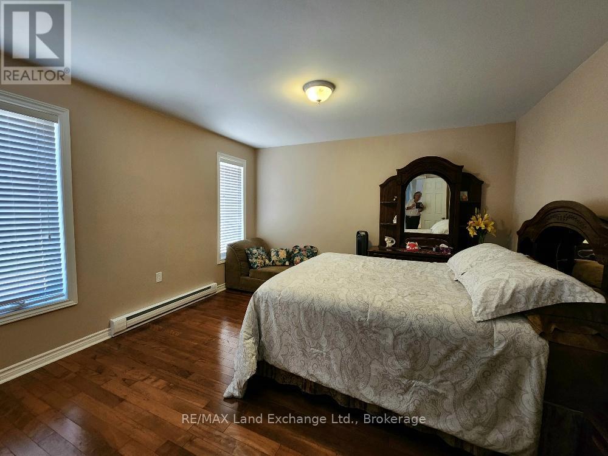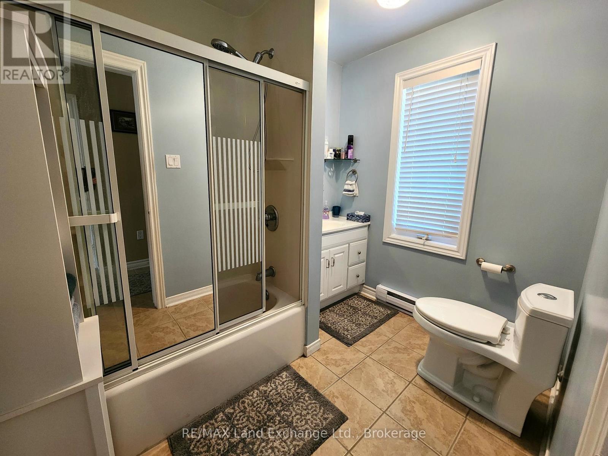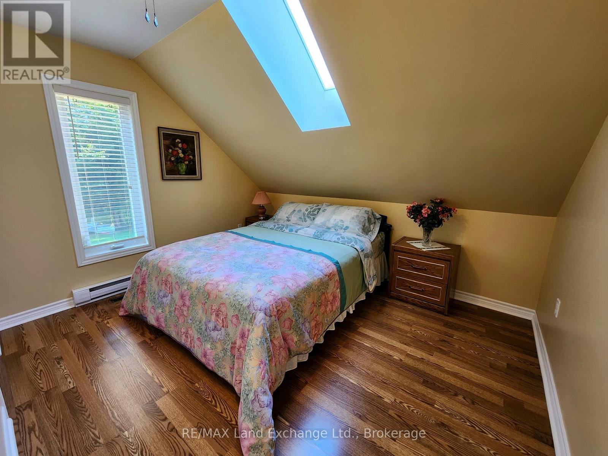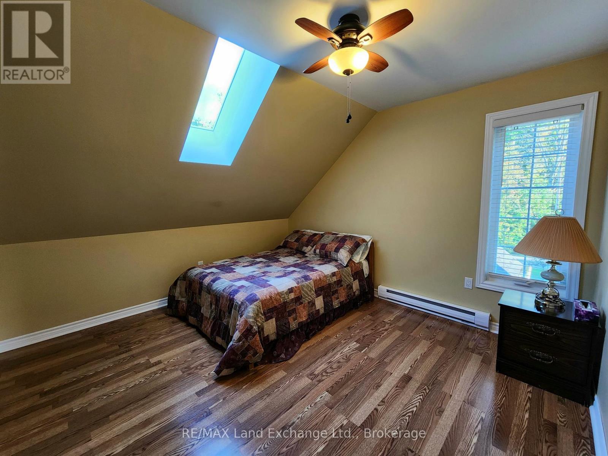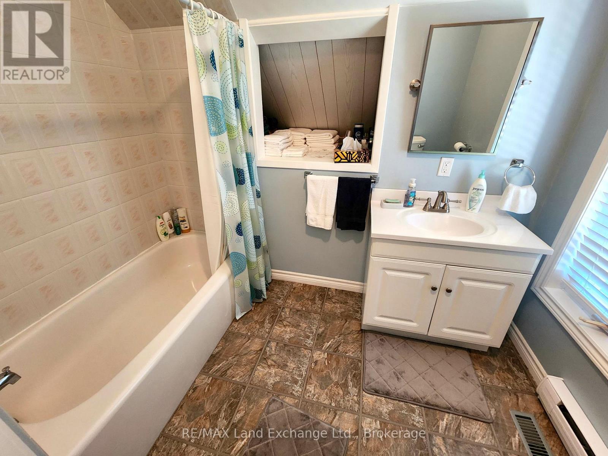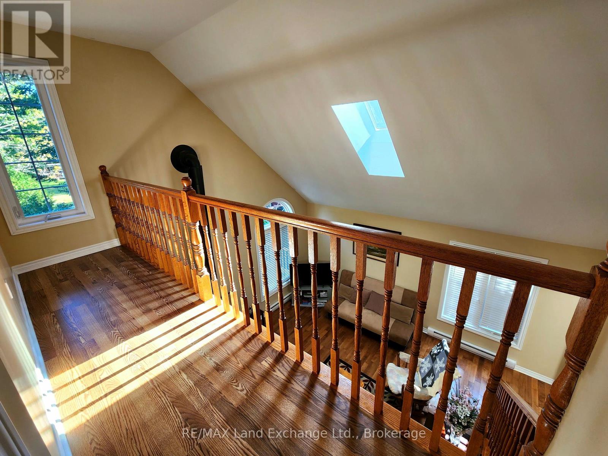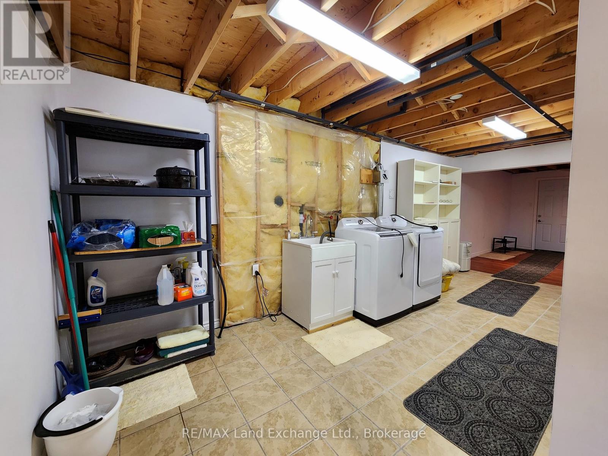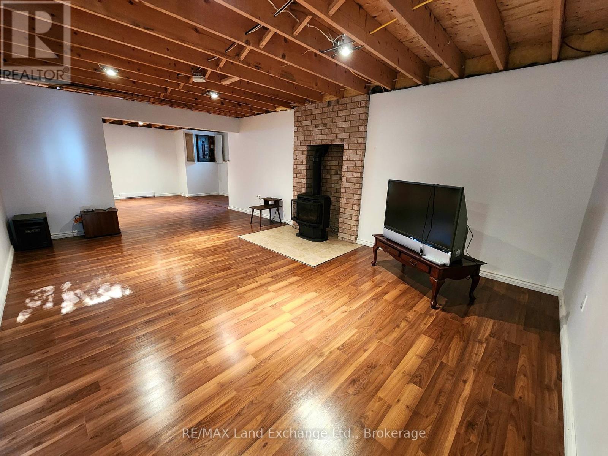207 Birch Crescent W Huron-Kinloss, Ontario N2Z 2X3
$789,000
Beautiful yr round family home in Point Clark that is just a 5 min walk to the Beach or Pine River Boat club. This home features main floor master with two additional bedrooms on the second floor. Two bathrooms currently in the home and the upper level overlooks the main floor over vaulted Livingroom. Main floor features hardwood flooring, large eat in kitchen and a den or office space for you to enjoy. Large basement features propane stove in the family room and a bonus area for addition of extra bedrooms or storage. 1.5 car garage has an Upper level for additional storage to eliminate cluttering garage with shelving. Large rear deck that backs currently onto E.P. protected land so you can enjoy the peace and quiet of the area. This home comes totally furnished as well and would make a great cottage until retirement is ready for you! (id:54532)
Property Details
| MLS® Number | X12431031 |
| Property Type | Single Family |
| Community Name | Huron-Kinloss |
| Amenities Near By | Beach, Marina, Place Of Worship |
| Community Features | Community Centre, School Bus |
| Equipment Type | None |
| Features | Wooded Area, Flat Site, Dry |
| Parking Space Total | 9 |
| Rental Equipment Type | None |
Building
| Bathroom Total | 2 |
| Bedrooms Above Ground | 3 |
| Bedrooms Total | 3 |
| Age | 16 To 30 Years |
| Amenities | Fireplace(s) |
| Appliances | Garage Door Opener Remote(s), Water Heater |
| Basement Features | Walk-up |
| Basement Type | N/a |
| Construction Style Attachment | Detached |
| Exterior Finish | Brick, Vinyl Siding |
| Fireplace Present | Yes |
| Fireplace Total | 2 |
| Foundation Type | Poured Concrete |
| Heating Fuel | Electric |
| Heating Type | Heat Pump |
| Stories Total | 2 |
| Size Interior | 1,100 - 1,500 Ft2 |
| Type | House |
| Utility Water | Municipal Water, Community Water System |
Parking
| Attached Garage | |
| Garage |
Land
| Acreage | No |
| Land Amenities | Beach, Marina, Place Of Worship |
| Landscape Features | Landscaped |
| Sewer | Septic System |
| Size Depth | 150 Ft ,6 In |
| Size Frontage | 78 Ft ,1 In |
| Size Irregular | 78.1 X 150.5 Ft |
| Size Total Text | 78.1 X 150.5 Ft |
| Zoning Description | R1 |
Rooms
| Level | Type | Length | Width | Dimensions |
|---|---|---|---|---|
| Second Level | Bedroom 2 | 3.5 m | 3.04 m | 3.5 m x 3.04 m |
| Second Level | Bedroom 3 | 3.65 m | 3.5 m | 3.65 m x 3.5 m |
| Second Level | Bathroom | 1.98 m | 2.59 m | 1.98 m x 2.59 m |
| Basement | Laundry Room | 6.09 m | 2.28 m | 6.09 m x 2.28 m |
| Basement | Family Room | 6.24 m | 3.96 m | 6.24 m x 3.96 m |
| Basement | Other | 3.96 m | 6.7 m | 3.96 m x 6.7 m |
| Main Level | Kitchen | 3.96 m | 4.5 m | 3.96 m x 4.5 m |
| Main Level | Living Room | 4.87 m | 4.26 m | 4.87 m x 4.26 m |
| Main Level | Den | 2.59 m | 2.4 m | 2.59 m x 2.4 m |
| Main Level | Bedroom | 3.81 m | 3.81 m | 3.81 m x 3.81 m |
| Main Level | Bathroom | 2.59 m | 1.98 m | 2.59 m x 1.98 m |
https://www.realtor.ca/real-estate/28922733/207-birch-crescent-w-huron-kinloss-huron-kinloss
Contact Us
Contact us for more information
Carol Anderson
Salesperson

