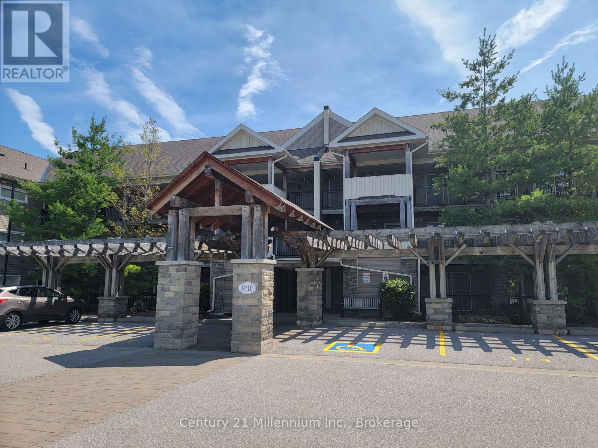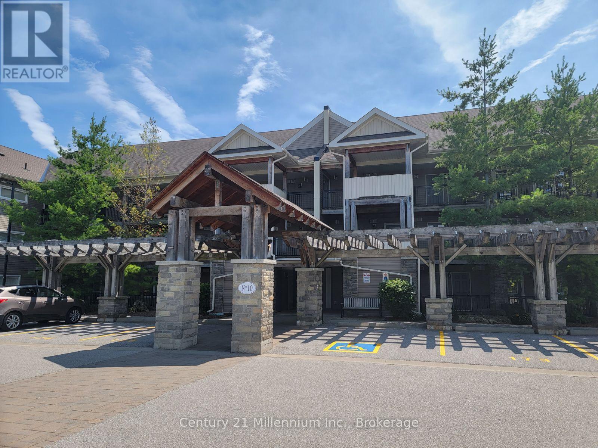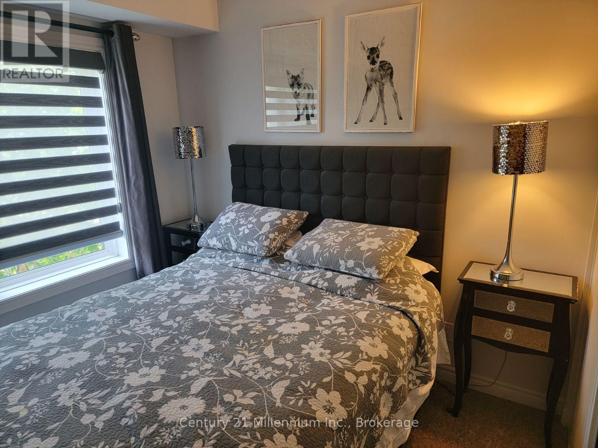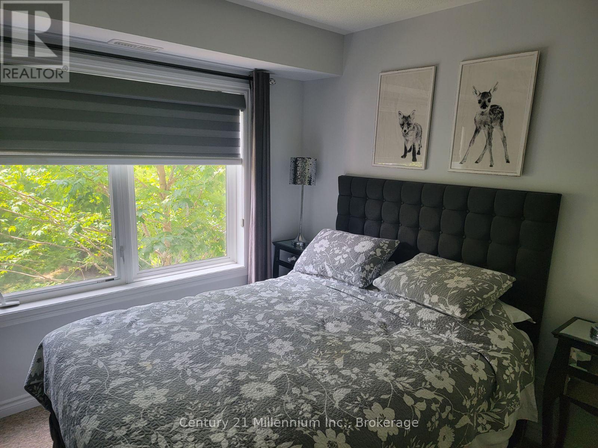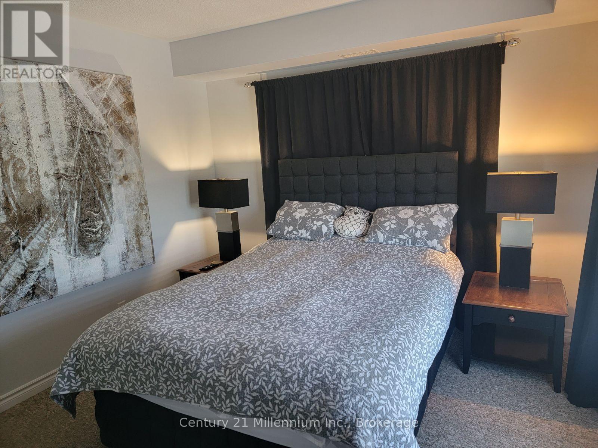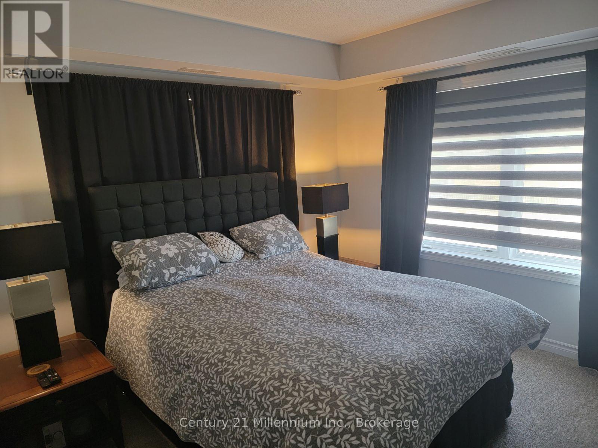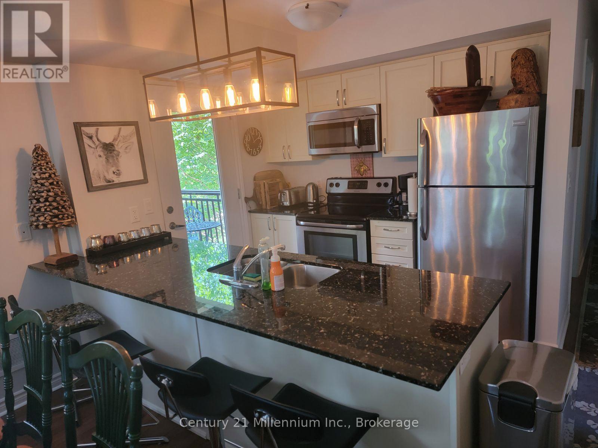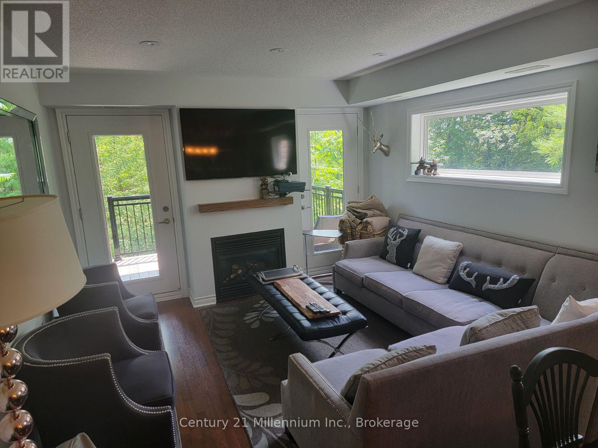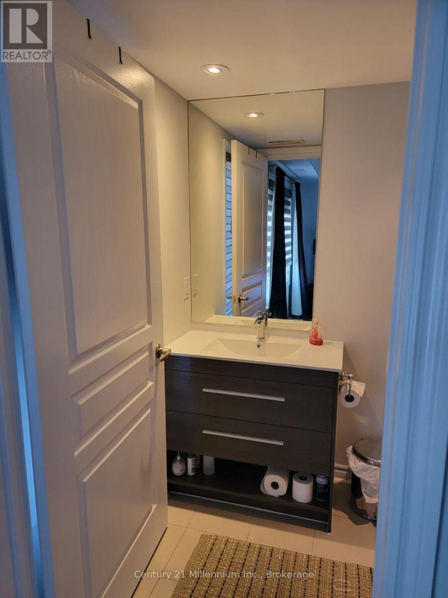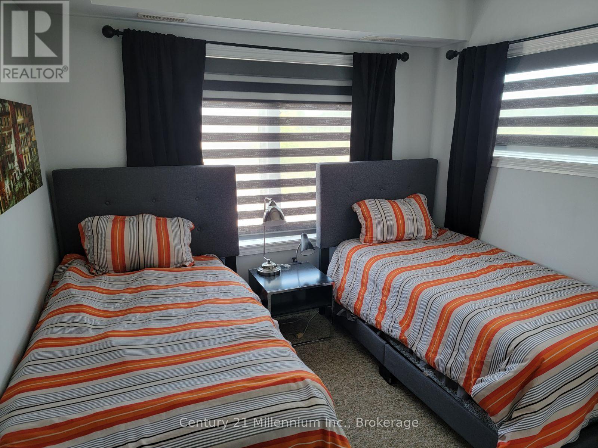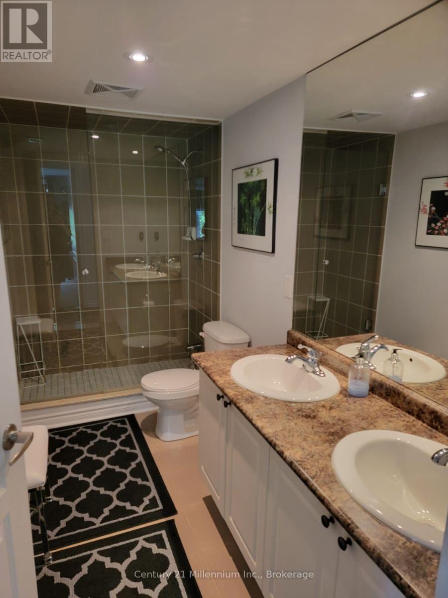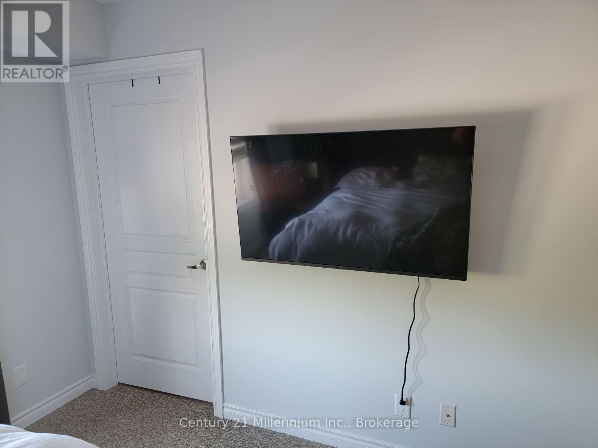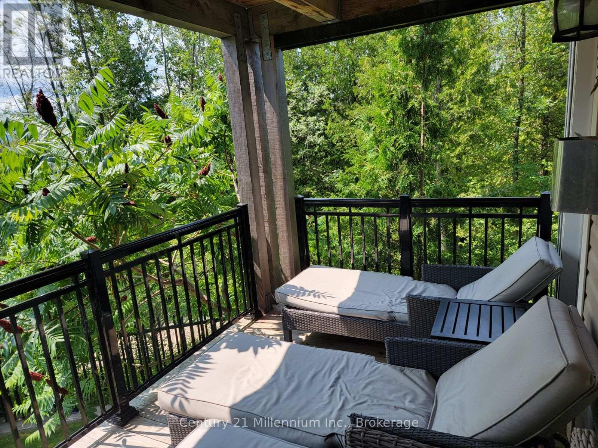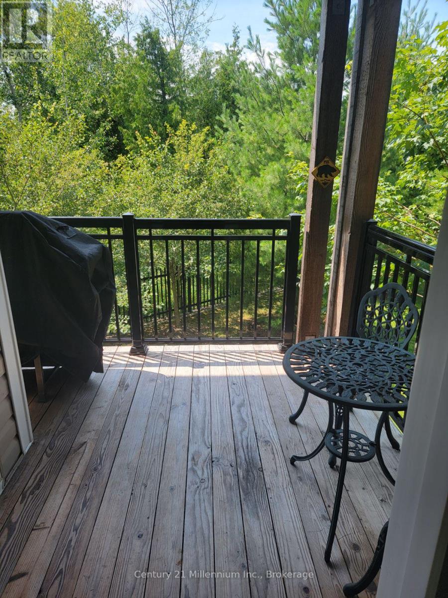208 - 10 Brandy Lane Drive Collingwood, Ontario L9Y 0X4
3 Bedroom
2 Bathroom
1,000 - 1,199 ft2
Bungalow
Fireplace
Outdoor Pool
Central Air Conditioning
Forced Air
$3,100 Monthly
Outdoor heated pool and indoor exercise room. This 3 bed 2 bath corner unit has 2 balconies providing outside space to relax and BBQ. This bright and spacious unit has a south and west exposure ensuring great light penetration for the living space. Freshly painted. There is high speed internet and cable available. Entertain your friends in the open concept living space in front of the gas fireplace. Make this your winter destination. Price is plus utilities (id:54532)
Property Details
| MLS® Number | S12458442 |
| Property Type | Single Family |
| Community Name | Collingwood |
| Amenities Near By | Golf Nearby, Ski Area |
| Community Features | Pets Not Allowed |
| Features | Balcony |
| Parking Space Total | 1 |
| Pool Type | Outdoor Pool |
Building
| Bathroom Total | 2 |
| Bedrooms Above Ground | 3 |
| Bedrooms Total | 3 |
| Age | 6 To 10 Years |
| Amenities | Exercise Centre, Recreation Centre |
| Appliances | Water Meter, Dishwasher, Dryer, Microwave, Stove, Washer, Refrigerator |
| Architectural Style | Bungalow |
| Basement Type | None |
| Cooling Type | Central Air Conditioning |
| Exterior Finish | Stone, Vinyl Siding |
| Fireplace Present | Yes |
| Flooring Type | Laminate, Carpeted |
| Heating Fuel | Natural Gas |
| Heating Type | Forced Air |
| Stories Total | 1 |
| Size Interior | 1,000 - 1,199 Ft2 |
| Type | Apartment |
Parking
| No Garage |
Land
| Acreage | No |
| Land Amenities | Golf Nearby, Ski Area |
Rooms
| Level | Type | Length | Width | Dimensions |
|---|---|---|---|---|
| Ground Level | Kitchen | 3.35 m | 2.44 m | 3.35 m x 2.44 m |
| Ground Level | Living Room | 3.66 m | 5.49 m | 3.66 m x 5.49 m |
| Ground Level | Bedroom 2 | 2.74 m | 2.74 m | 2.74 m x 2.74 m |
| Ground Level | Bedroom 3 | 3.35 m | 2.74 m | 3.35 m x 2.74 m |
| Ground Level | Primary Bedroom | 3.05 m | 3.05 m | 3.05 m x 3.05 m |
https://www.realtor.ca/real-estate/28981141/208-10-brandy-lane-drive-collingwood-collingwood
Contact Us
Contact us for more information

