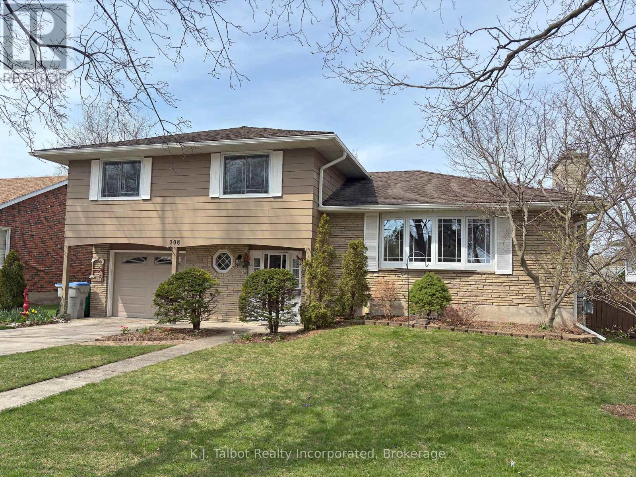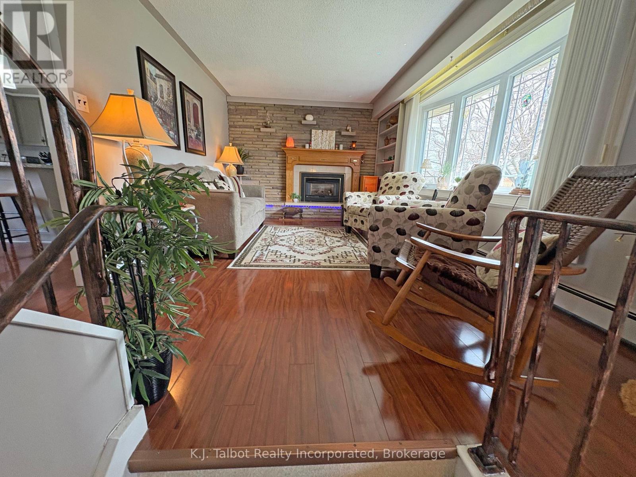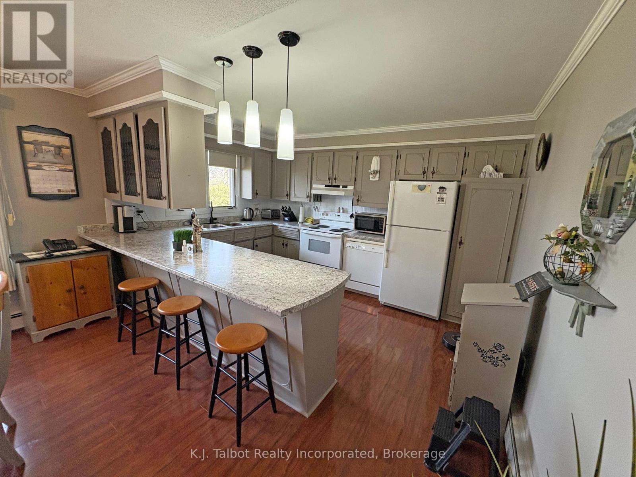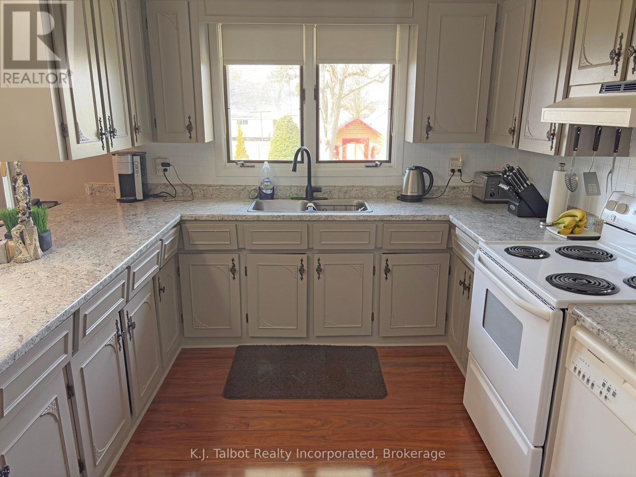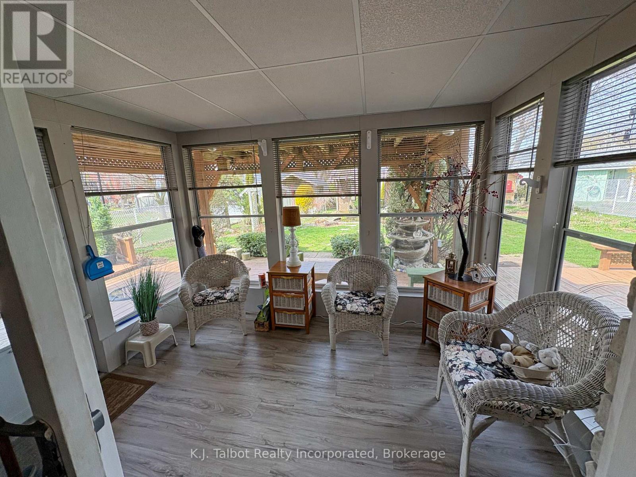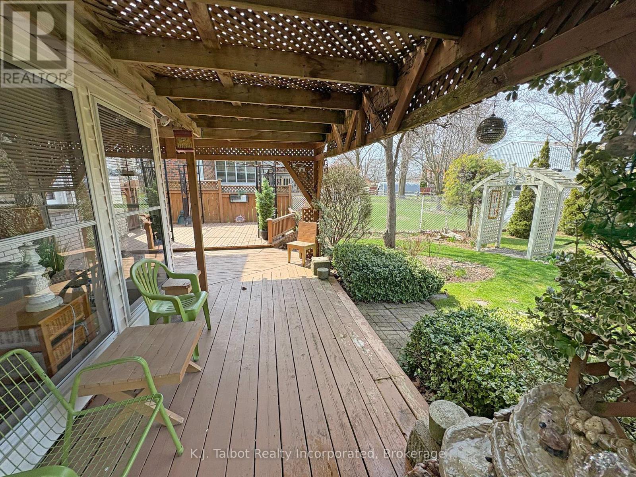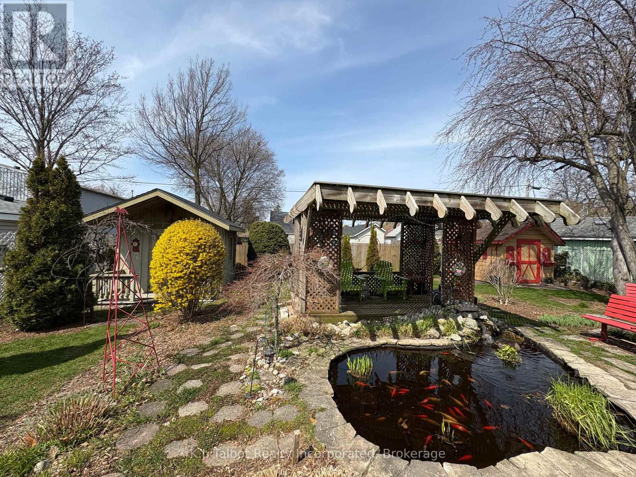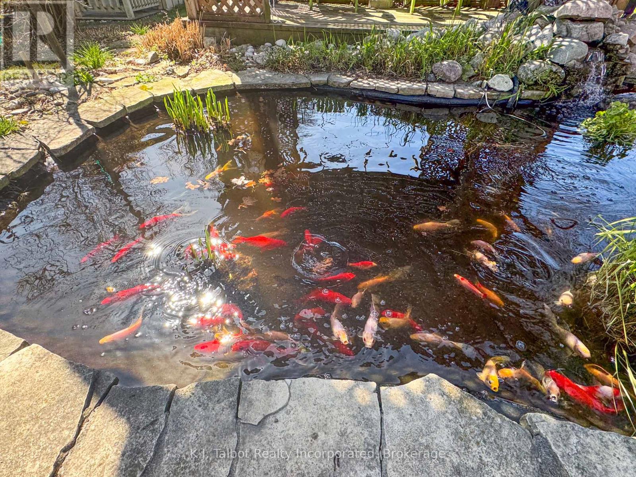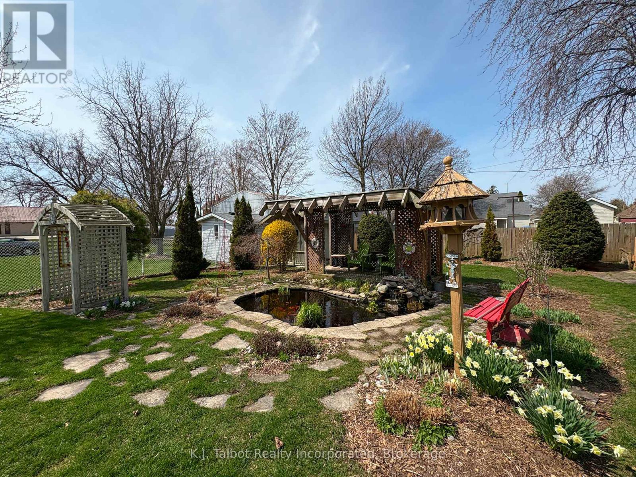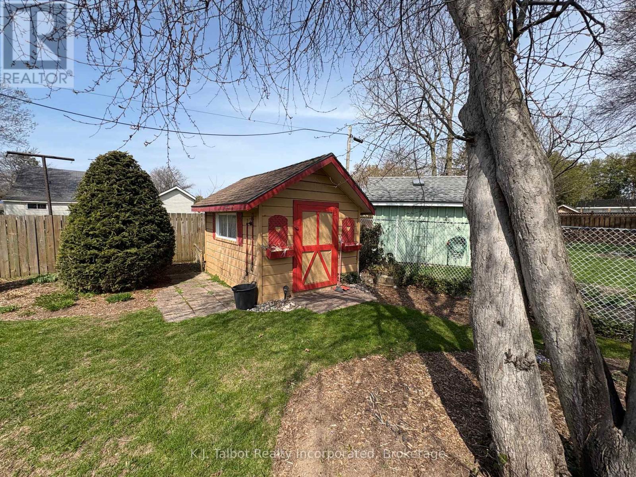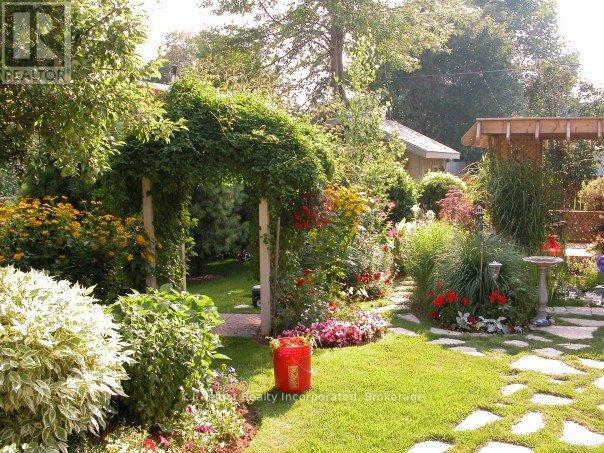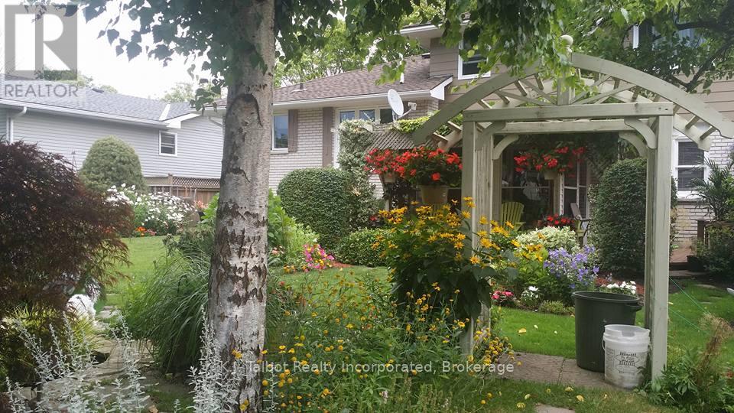208 Palmerston Street Goderich, Ontario N7A 3E9
$529,000
A welcoming family home located in a quiet and peaceful neighborhood. This cherished family home is now ready for a new chapter. It offers an abundance of living space, including a family room, kitchen, dining room, living room, office, utility and laundry room, den, and a delightful sunroom that overlooks a beautiful, fully fenced backyard that is a gardener's dream. Attached single car garage. Central Vac. Large Kitchen & dining space for entertaining. Main floor 2pc bath. Upstairs, you'll find three generously sized bedrooms and a spacious 4-piece semi-ensuite bathroom. Livingroom enhanced by large Bay window area & gas fireplace. Private back yard setting offers manicured gardens, tranquil fish pond with an abundance of goldfish, 2 - storage sheds, and a lovely sitting area overlooking the pond and yard. This property has been meticulously maintained and awaits a family to create their own lasting memories. (id:54532)
Property Details
| MLS® Number | X12104379 |
| Property Type | Single Family |
| Community Name | Goderich (Town) |
| Equipment Type | None |
| Parking Space Total | 3 |
| Rental Equipment Type | None |
| Structure | Deck, Patio(s), Shed |
Building
| Bathroom Total | 2 |
| Bedrooms Above Ground | 3 |
| Bedrooms Total | 3 |
| Age | 31 To 50 Years |
| Amenities | Fireplace(s) |
| Appliances | Water Heater, Central Vacuum, Dishwasher, Dryer, Hood Fan, Stove, Washer, Refrigerator |
| Basement Development | Finished |
| Basement Type | N/a (finished) |
| Construction Style Attachment | Detached |
| Construction Style Split Level | Sidesplit |
| Exterior Finish | Brick |
| Fire Protection | Smoke Detectors |
| Fireplace Present | Yes |
| Fireplace Total | 1 |
| Fireplace Type | Insert |
| Foundation Type | Block |
| Half Bath Total | 1 |
| Heating Fuel | Natural Gas |
| Heating Type | Hot Water Radiator Heat |
| Size Interior | 1,500 - 2,000 Ft2 |
| Type | House |
| Utility Water | Municipal Water |
Parking
| Attached Garage | |
| Garage |
Land
| Acreage | No |
| Fence Type | Fully Fenced |
| Sewer | Sanitary Sewer |
| Size Depth | 135 Ft |
| Size Frontage | 62 Ft |
| Size Irregular | 62 X 135 Ft |
| Size Total Text | 62 X 135 Ft |
| Zoning Description | R2 |
Rooms
| Level | Type | Length | Width | Dimensions |
|---|---|---|---|---|
| Second Level | Bedroom | 4.66 m | 3.6 m | 4.66 m x 3.6 m |
| Second Level | Bedroom 2 | 2.93 m | 3.96 m | 2.93 m x 3.96 m |
| Second Level | Bedroom 3 | 3.63 m | 3.99 m | 3.63 m x 3.99 m |
| Basement | Laundry Room | 2.41 m | 1.92 m | 2.41 m x 1.92 m |
| Basement | Den | 3.35 m | 4.05 m | 3.35 m x 4.05 m |
| Basement | Office | 2.47 m | 4.05 m | 2.47 m x 4.05 m |
| Basement | Utility Room | 3.44 m | 3.38 m | 3.44 m x 3.38 m |
| Main Level | Living Room | 5.88 m | 3.38 m | 5.88 m x 3.38 m |
| Main Level | Dining Room | 4.08 m | 2.87 m | 4.08 m x 2.87 m |
| Main Level | Kitchen | 4.08 m | 3.11 m | 4.08 m x 3.11 m |
| Ground Level | Foyer | 2.32 m | 2.41 m | 2.32 m x 2.41 m |
| Ground Level | Family Room | 2.71 m | 4.51 m | 2.71 m x 4.51 m |
| Ground Level | Sunroom | 2.33 m | 3.42 m | 2.33 m x 3.42 m |
Contact Us
Contact us for more information

