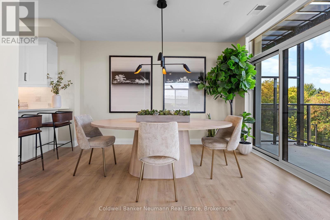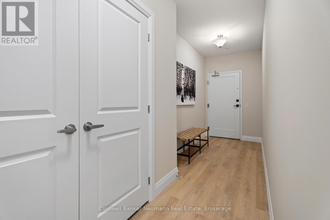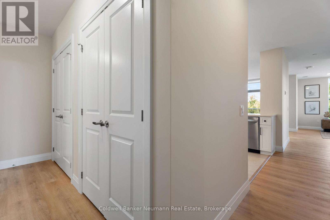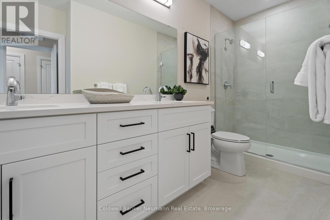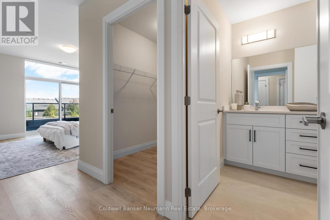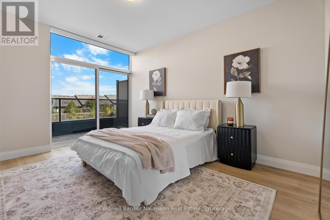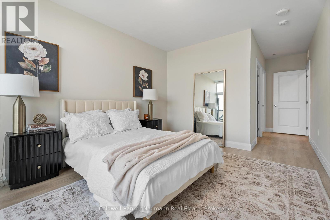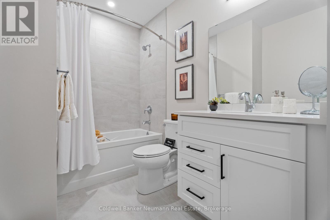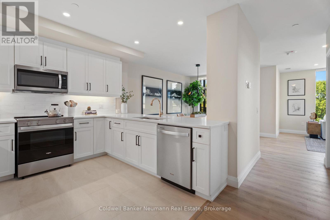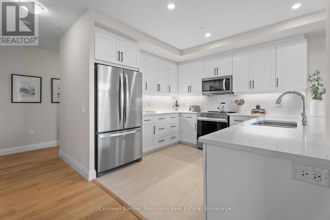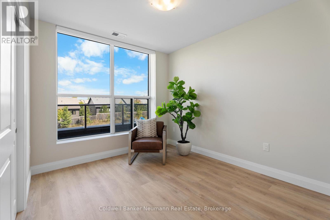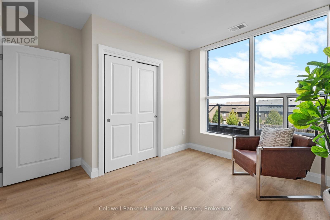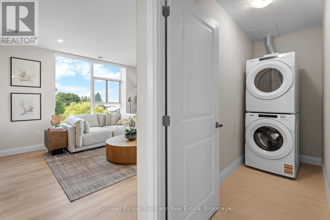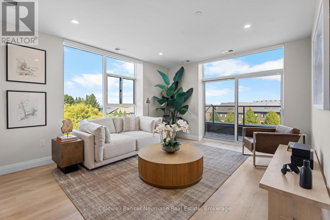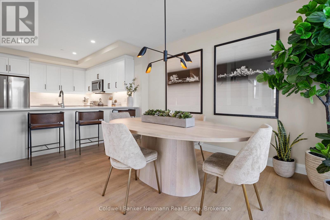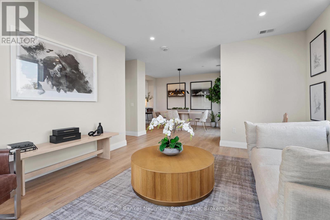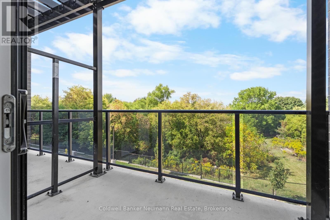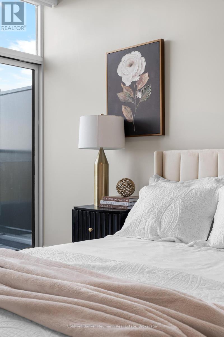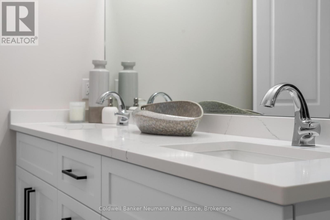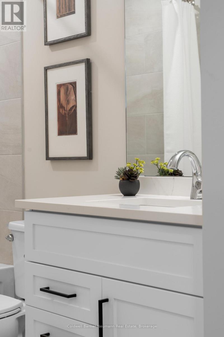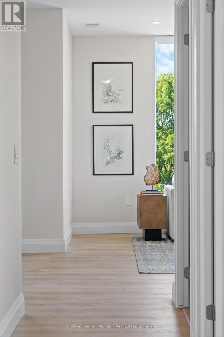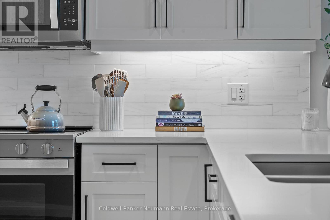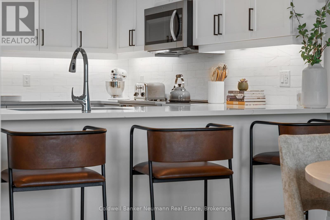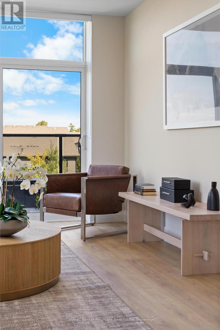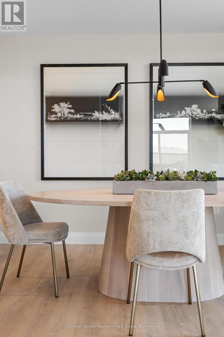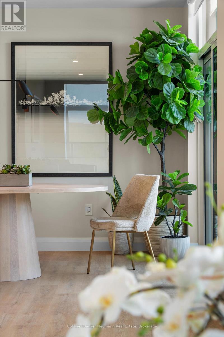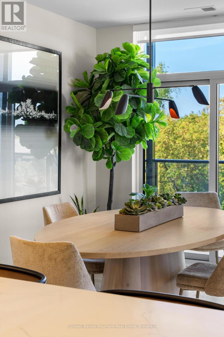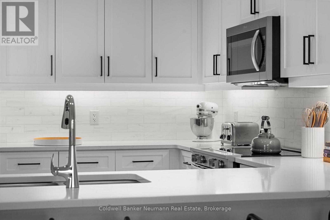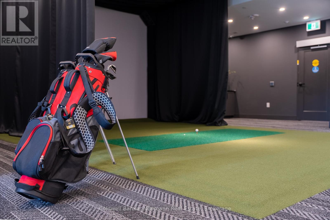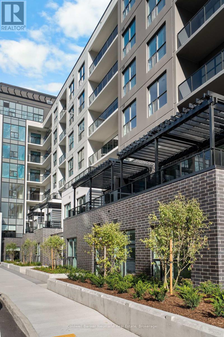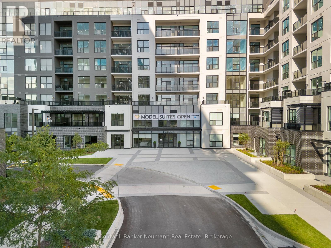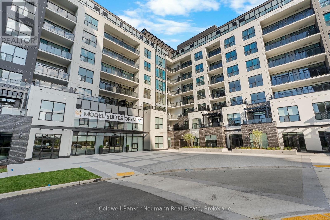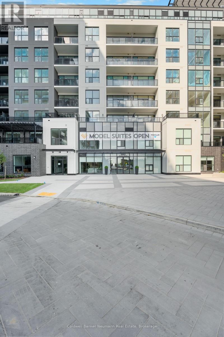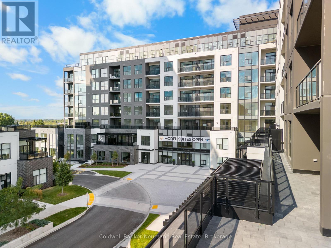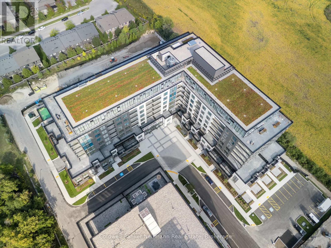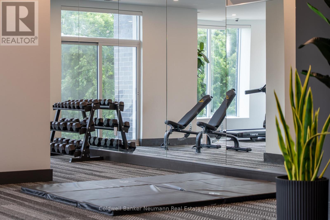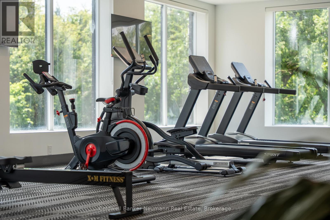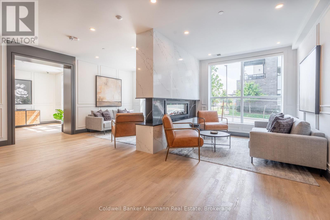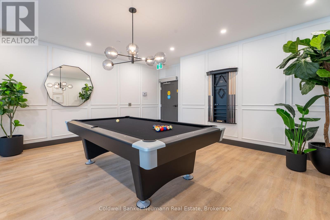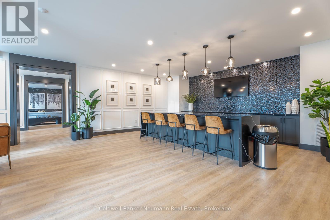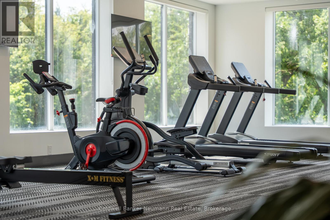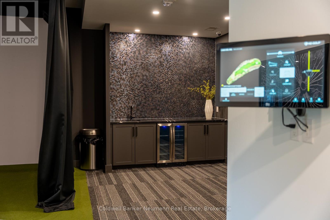209 - 1882 Gordon Street Guelph, Ontario N1L 0P6
$847,000Maintenance, Parking, Water, Heat, Insurance
$321.05 Monthly
Maintenance, Parking, Water, Heat, Insurance
$321.05 MonthlyWelcome to this brand-new 2-bedroom, 2-bathroom condo offering 1,465 sq ft of stylish, well-planned living space. Located in Tricars newest building, Gordon Square 3, in the heart of Guelphs desirable south end, this suite blends comfort, function, and luxury. The bright, open-concept living and dining area is perfect for both relaxing and entertaining, with a 55 sq. ft. balcony right off the living room for morning coffee or evening unwinding. The modern kitchen is equipped with premium finishes and stainless steel appliances, while the spacious primary bedroom features access to the 215 sq ft private terrace a perfect retreat.Residents have access to first-class amenities including a fitness centre, golf simulator, residents lounge and secure underground parking.Move in now! (id:54532)
Open House
This property has open houses!
12:00 pm
Ends at:4:00 pm
3:00 pm
Ends at:6:00 pm
3:00 pm
Ends at:6:00 pm
12:00 pm
Ends at:4:00 pm
3:00 pm
Ends at:6:00 pm
3:00 pm
Ends at:6:00 pm
12:00 pm
Ends at:4:00 pm
Property Details
| MLS® Number | X12444011 |
| Property Type | Single Family |
| Community Name | Pineridge/Westminster Woods |
| Community Features | Pets Allowed With Restrictions |
| Parking Space Total | 1 |
Building
| Bathroom Total | 2 |
| Bedrooms Above Ground | 2 |
| Bedrooms Total | 2 |
| Appliances | Dishwasher, Dryer, Stove, Washer, Window Coverings, Refrigerator |
| Basement Type | None |
| Cooling Type | Central Air Conditioning |
| Exterior Finish | Brick, Concrete |
| Heating Fuel | Other |
| Heating Type | Forced Air |
| Size Interior | 1,400 - 1,599 Ft2 |
| Type | Apartment |
Parking
| Underground | |
| Garage |
Land
| Acreage | No |
Rooms
| Level | Type | Length | Width | Dimensions |
|---|---|---|---|---|
| Main Level | Living Room | 4.27 m | 4.88 m | 4.27 m x 4.88 m |
| Main Level | Dining Room | 4.27 m | 2.74 m | 4.27 m x 2.74 m |
| Main Level | Kitchen | 2.59 m | 4.27 m | 2.59 m x 4.27 m |
| Main Level | Bedroom | 4.39 m | 3.66 m | 4.39 m x 3.66 m |
| Main Level | Bedroom | 3.51 m | 3.35 m | 3.51 m x 3.35 m |
Contact Us
Contact us for more information

