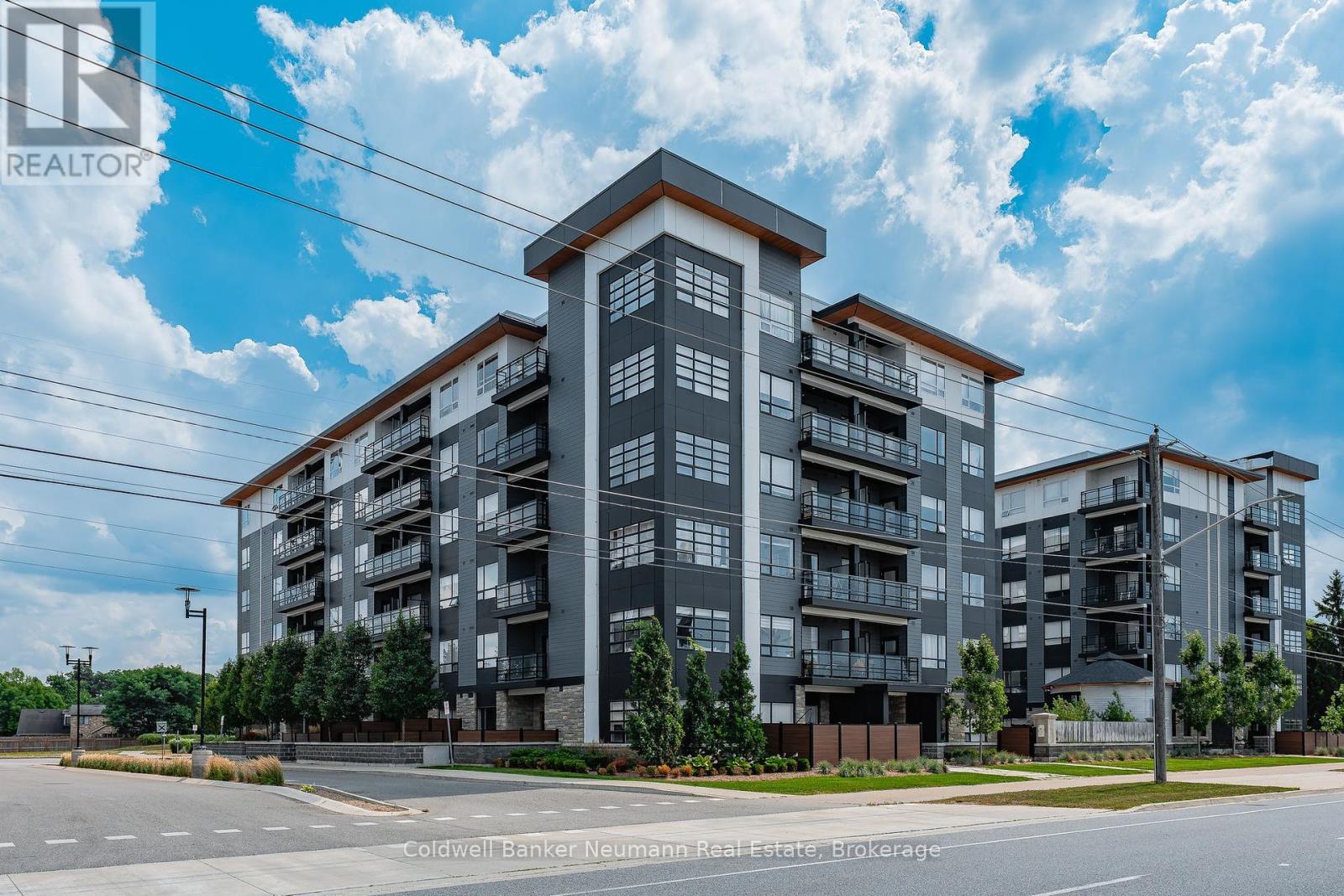210 - 247 Northfield Drive E Waterloo, Ontario N2K 0H1
$365,000Maintenance, Heat, Water, Common Area Maintenance, Insurance, Parking
$484 Monthly
Maintenance, Heat, Water, Common Area Maintenance, Insurance, Parking
$484 MonthlyAn ideal investment opportunity for you... At "Blackstone", a spotless clean well cared for bright one bedroom unit strategically located on Northfield with public transit and many shopping and service amenities nearby, Quartz counters,, backsplash, fridge, stove, washer, dryer, dishwasher, balcony, sprinker system, underground parking, storage locker, terrace nearby with BBQ's, gas firepit and the Courtyard (id:54532)
Property Details
| MLS® Number | X12347686 |
| Property Type | Single Family |
| Amenities Near By | Park, Public Transit |
| Community Features | Pets Allowed With Restrictions |
| Features | Backs On Greenbelt, Flat Site, Conservation/green Belt, Balcony, In Suite Laundry |
| Parking Space Total | 1 |
| Structure | Patio(s) |
Building
| Bathroom Total | 1 |
| Bedrooms Above Ground | 1 |
| Bedrooms Total | 1 |
| Age | 0 To 5 Years |
| Amenities | Visitor Parking, Storage - Locker |
| Appliances | Water Meter, Dishwasher, Dryer, Stove, Washer, Refrigerator |
| Basement Type | None |
| Cooling Type | Central Air Conditioning |
| Exterior Finish | Brick, Concrete |
| Fire Protection | Controlled Entry, Security System, Smoke Detectors |
| Foundation Type | Poured Concrete |
| Heating Fuel | Natural Gas |
| Heating Type | Forced Air |
| Size Interior | 500 - 599 Ft2 |
| Type | Apartment |
Parking
| Underground | |
| Garage |
Land
| Acreage | No |
| Land Amenities | Park, Public Transit |
| Landscape Features | Landscaped |
| Zoning Description | Mxc |
Rooms
| Level | Type | Length | Width | Dimensions |
|---|---|---|---|---|
| Main Level | Kitchen | 2.77 m | 3.621 m | 2.77 m x 3.621 m |
| Main Level | Living Room | 3.07 m | 3.68 m | 3.07 m x 3.68 m |
| Main Level | Bathroom | 1 m | 1 m | 1 m x 1 m |
| Main Level | Bedroom | 3.07 m | 3.04 m | 3.07 m x 3.04 m |
https://www.realtor.ca/real-estate/28740238/210-247-northfield-drive-e-waterloo
Contact Us
Contact us for more information
Collette Aeschlimann
Salesperson
movewithcollette.ca/
www.facebook.com/thercteam/
www.instagram.com/john_and_collette_realestate/

















































































































