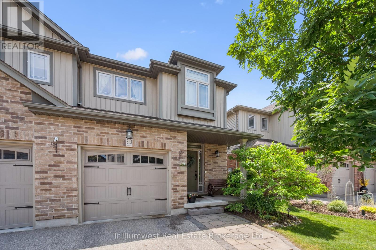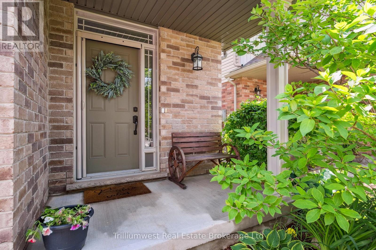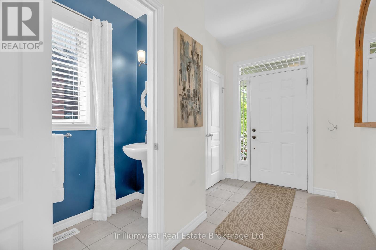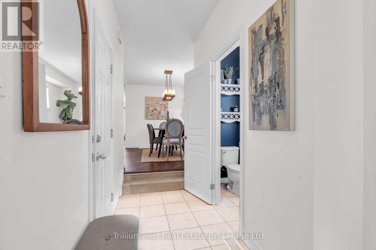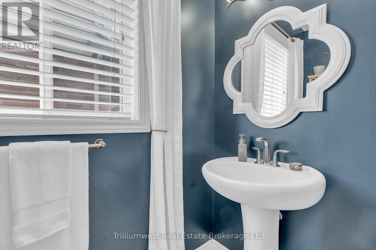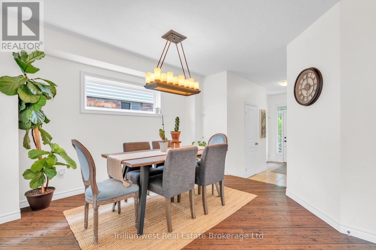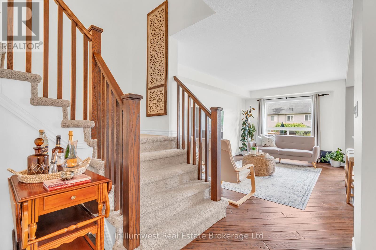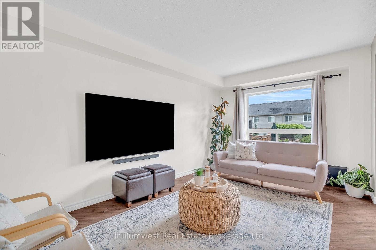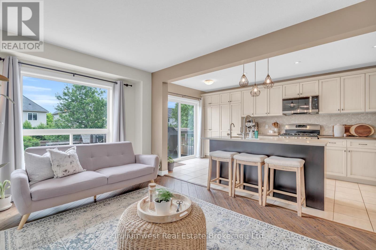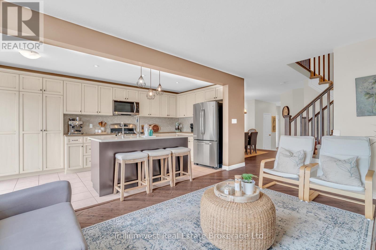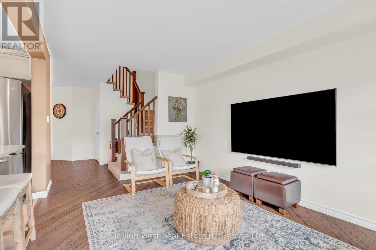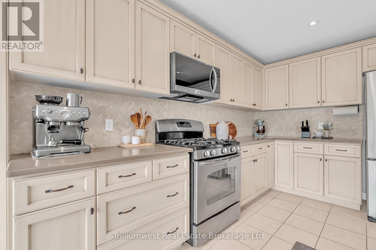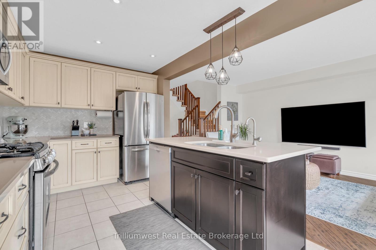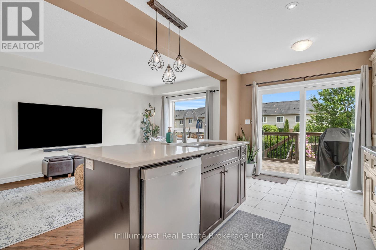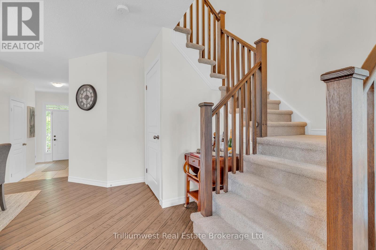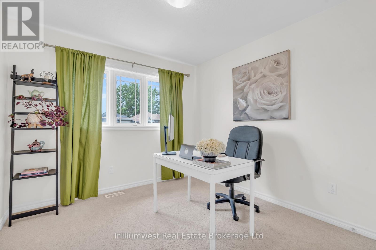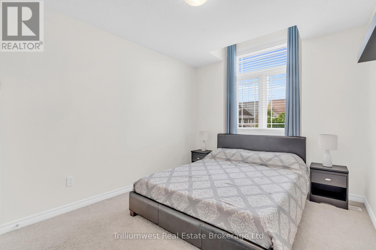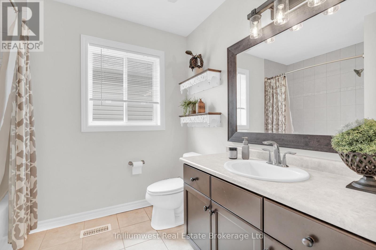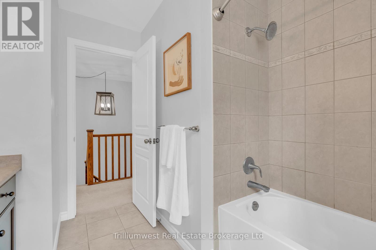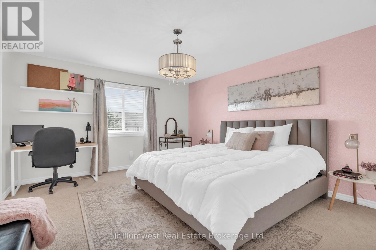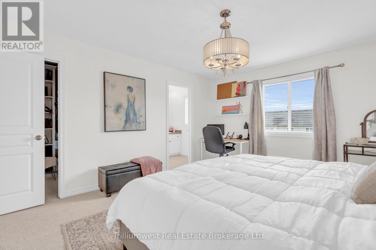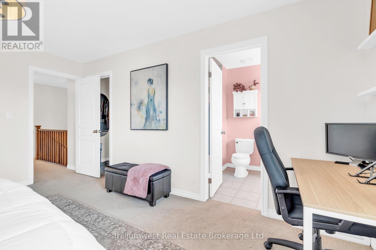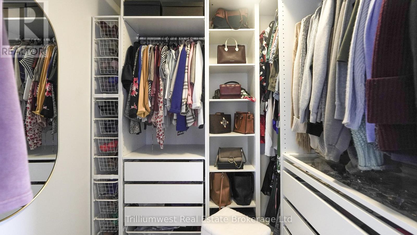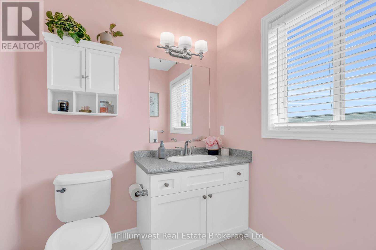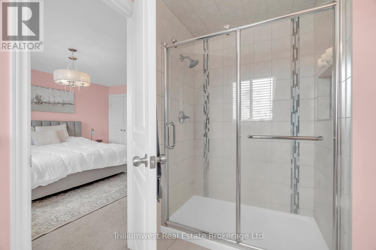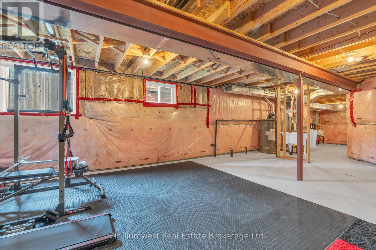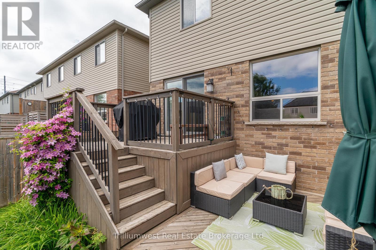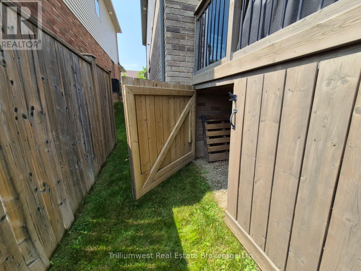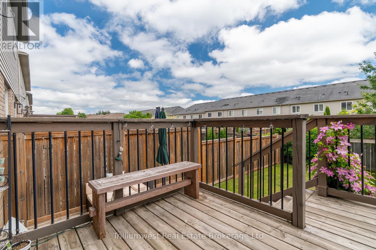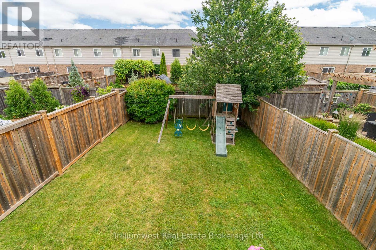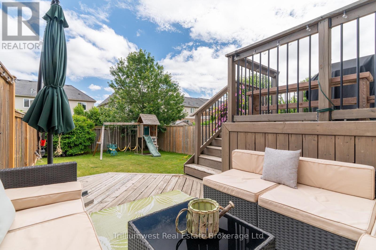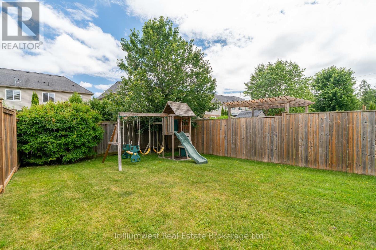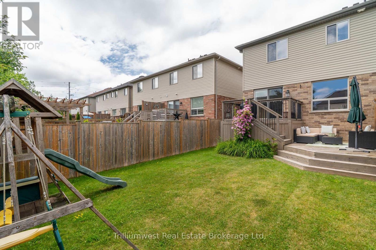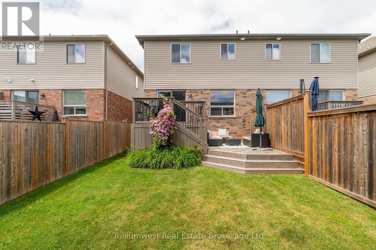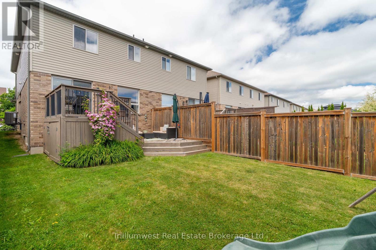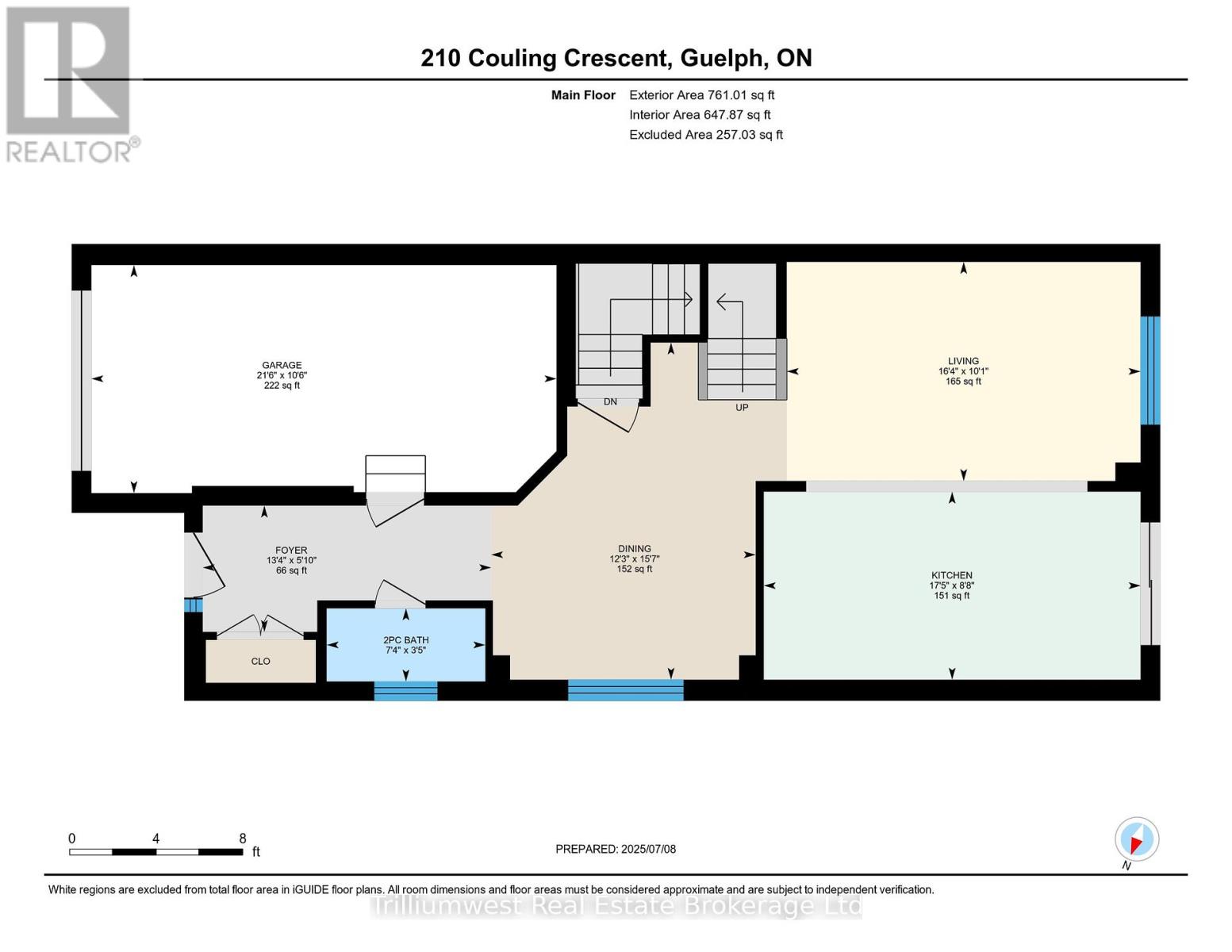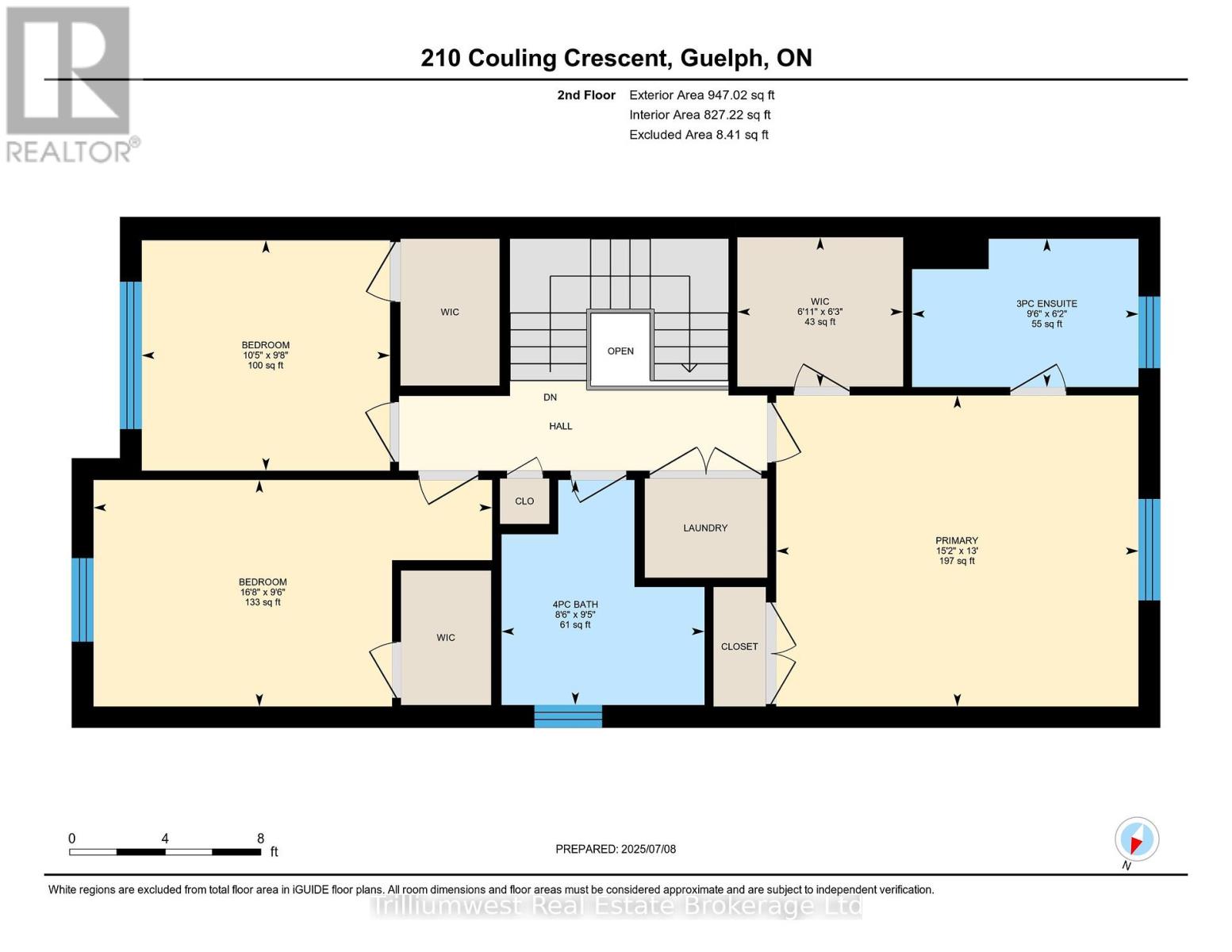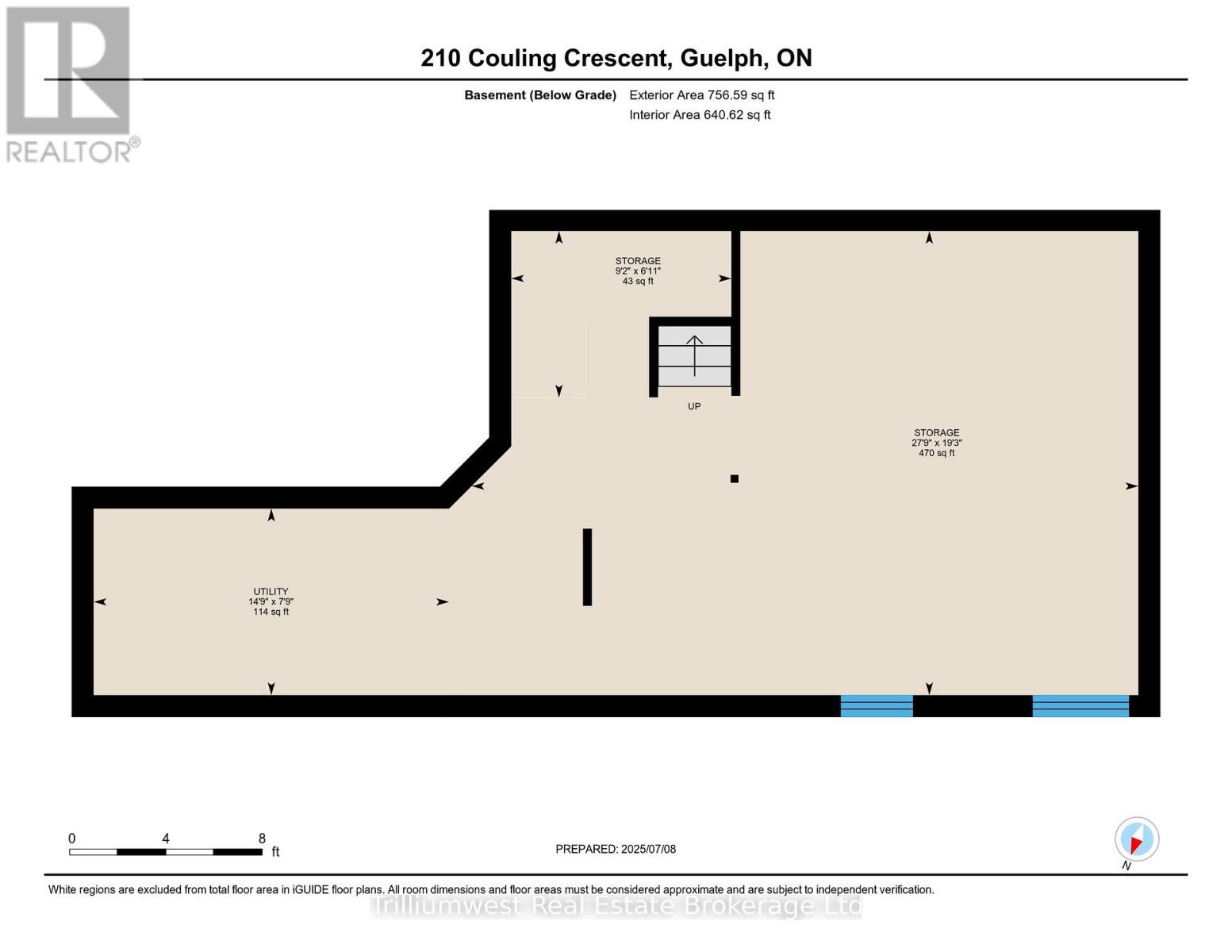210 Couling Crescent Guelph, Ontario N1E 0L4
$799,888
Welcome to 210 Couling Crescent, a beautifully upgraded semi-detached home located in Guelphs desirable East End. Offering over 1,700 sq ft of above-grade living space, this 3-bedroom, 2.5-bathroom home features thoughtful updates throughout, including a new furnace (2024), AC unit (2025), water softener, and an over-the-range microwave (2025). Each bedroom includes a walk-in closet, with the primary bedroom featuring upgraded built-in organizers for added convenience and style. The home is equipped with a gas line for BBQs and showcases premium builder upgrades such as diagonal walnut hardwood flooring and an extra window in the dining room that fills the space with natural light. The professionally landscaped yard offers great outdoor living with a two-tier deck and built-in storage underneath, perfect for entertaining or relaxing. Located close to Eastview Park, which features a new bike park, splash pad, soccer fields, and more. Families will appreciate the excellent nearby school options, including public, Catholic, and French immersion. (id:54532)
Property Details
| MLS® Number | X12378089 |
| Property Type | Single Family |
| Community Name | Grange Road |
| Parking Space Total | 2 |
Building
| Bathroom Total | 3 |
| Bedrooms Above Ground | 3 |
| Bedrooms Total | 3 |
| Age | 6 To 15 Years |
| Appliances | Water Heater, Water Softener |
| Basement Development | Unfinished |
| Basement Type | Full, N/a (unfinished) |
| Construction Style Attachment | Semi-detached |
| Cooling Type | Central Air Conditioning, Air Exchanger |
| Exterior Finish | Brick, Vinyl Siding |
| Foundation Type | Poured Concrete |
| Half Bath Total | 1 |
| Heating Fuel | Natural Gas |
| Heating Type | Forced Air |
| Stories Total | 2 |
| Size Interior | 1,500 - 2,000 Ft2 |
| Type | House |
| Utility Water | Municipal Water |
Parking
| Attached Garage | |
| Garage |
Land
| Acreage | No |
| Sewer | Sanitary Sewer |
| Size Depth | 119 Ft ,9 In |
| Size Frontage | 24 Ft ,7 In |
| Size Irregular | 24.6 X 119.8 Ft |
| Size Total Text | 24.6 X 119.8 Ft|under 1/2 Acre |
Rooms
| Level | Type | Length | Width | Dimensions |
|---|---|---|---|---|
| Second Level | Bedroom | 2.94 m | 3.17 m | 2.94 m x 3.17 m |
| Second Level | Bedroom 2 | 2.89 m | 5.09 m | 2.89 m x 5.09 m |
| Second Level | Bedroom 3 | 3.97 m | 4.62 m | 3.97 m x 4.62 m |
| Second Level | Bathroom | 1.89 m | 2.89 m | 1.89 m x 2.89 m |
| Second Level | Bathroom | 2.87 m | 2.59 m | 2.87 m x 2.59 m |
| Main Level | Bathroom | 1.03 m | 2.24 m | 1.03 m x 2.24 m |
| Main Level | Living Room | 3.09 m | 4.99 m | 3.09 m x 4.99 m |
https://www.realtor.ca/real-estate/28807344/210-couling-crescent-guelph-grange-road-grange-road
Contact Us
Contact us for more information
Harry Kainth
Salesperson
www.youtube.com/embed/iYVXQZSgH-8
www.harrykainth.com/
www.instagram.com/theharrykainth/

