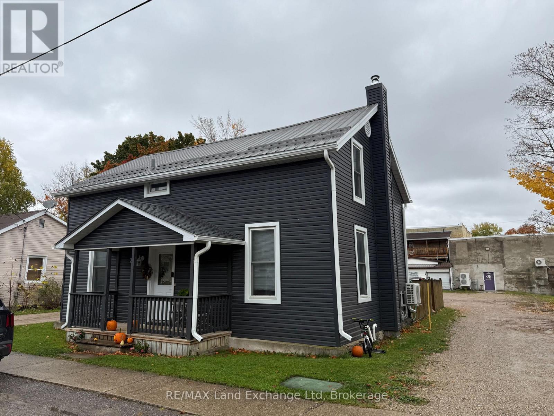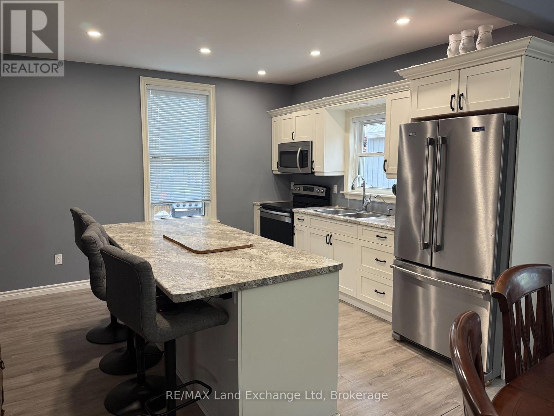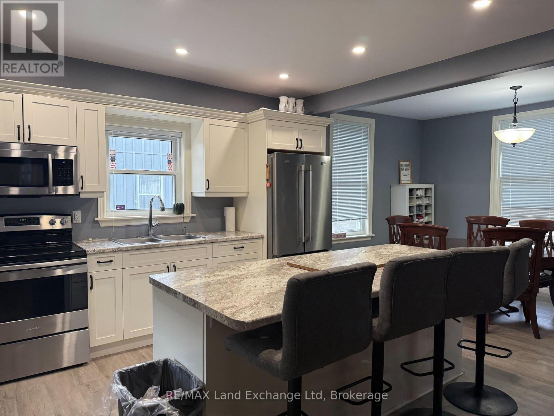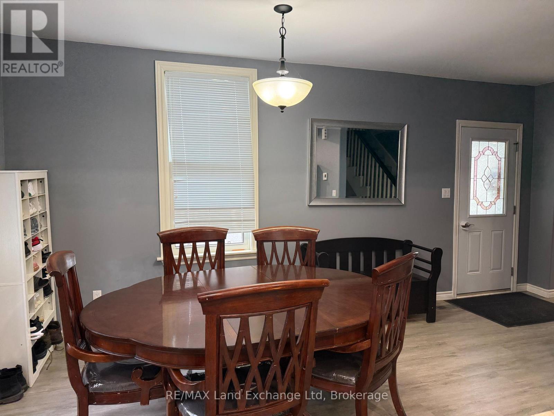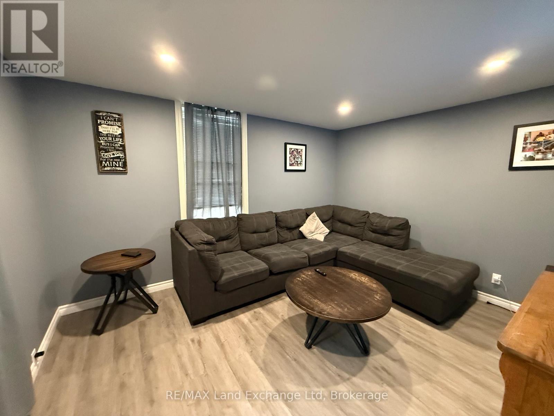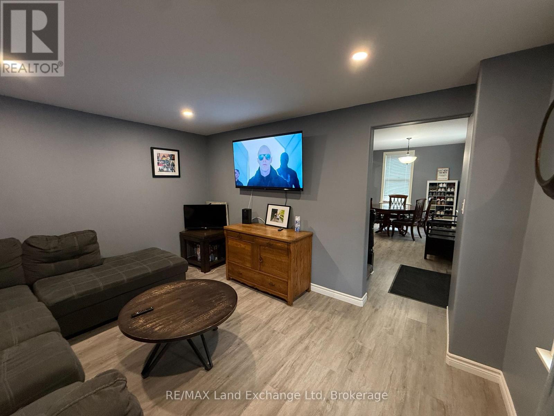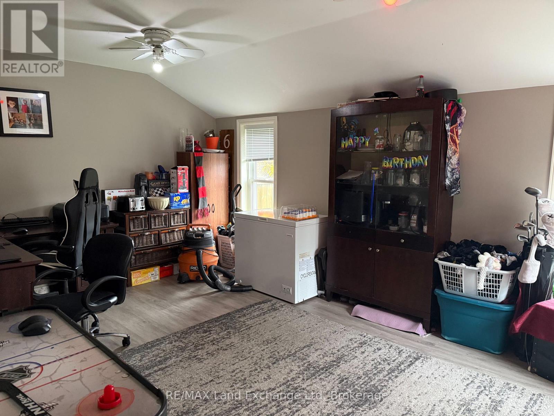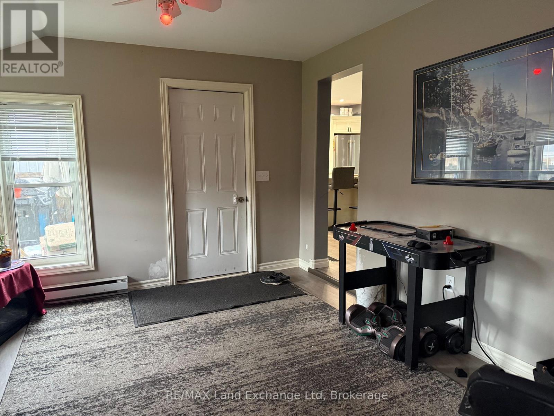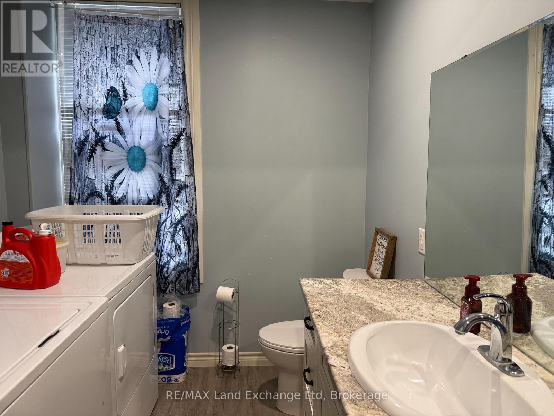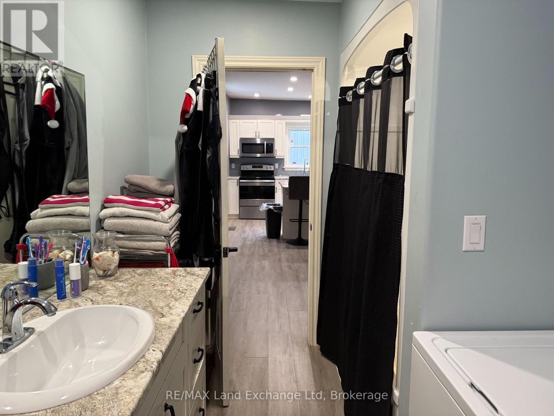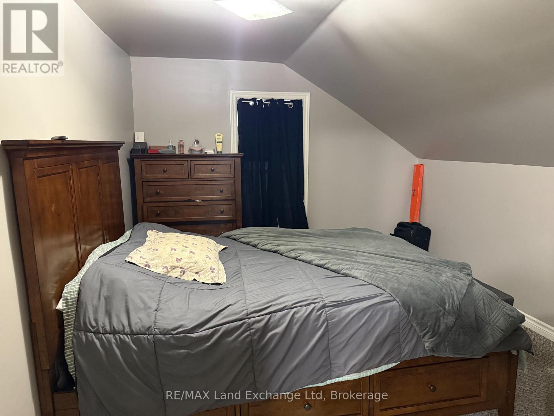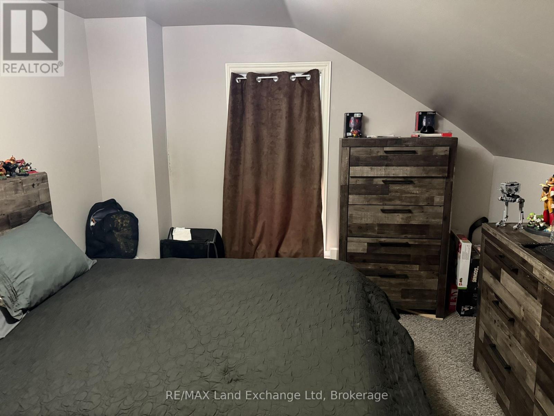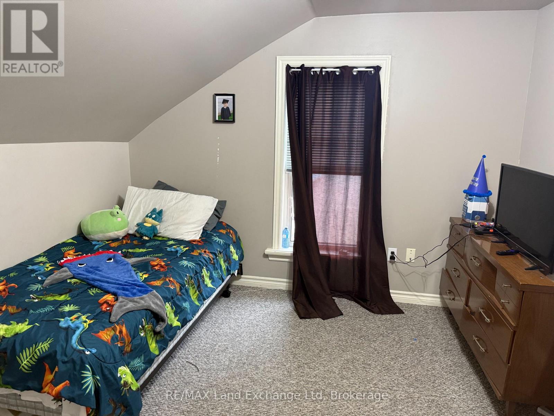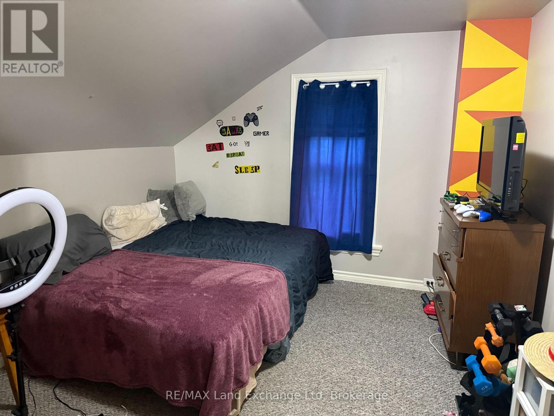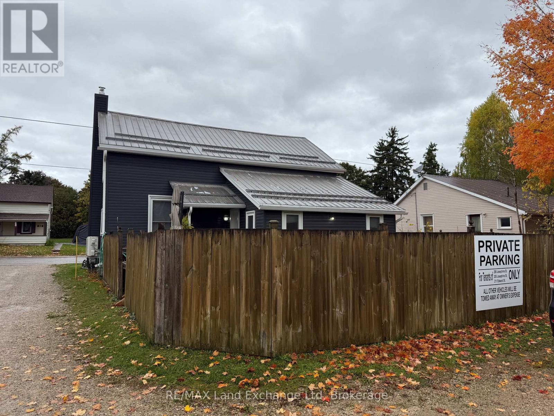211 Edward Street North Huron, Ontario N0G 2W0
$469,000
Discover this charming 1.5-storey home, freshly renovated and perfect for modern living. Featuring 4 spacious bedrooms and 2 stylish bathrooms, this residence offers ample space for families or guests. The inviting living room flows seamlessly into a bright dining area, ideal for entertaining. Whip up culinary delights in the contemporary kitchen, complete with modern appliances. A cozy den provides a perfect retreat for relaxation or a home office. Outside, enjoy the privacy of a fully fenced yard, perfect for kids and pets. Located just a stone's throw from downtown, you'll have easy access to shops, dining, and entertainment. Don't miss this perfect blend of comfort and convenience!Seller requests this property to be sold together with 206 Josephine Street, Wingham and 211 Edward Street, Wingham. (id:54532)
Property Details
| MLS® Number | X12484045 |
| Property Type | Single Family |
| Community Name | Wingham |
| Equipment Type | None |
| Features | Level |
| Parking Space Total | 2 |
| Rental Equipment Type | None |
| Structure | Deck, Porch |
Building
| Bathroom Total | 2 |
| Bedrooms Above Ground | 4 |
| Bedrooms Total | 4 |
| Age | 100+ Years |
| Appliances | Water Heater, Dishwasher, Dryer, Microwave, Stove, Washer, Refrigerator |
| Basement Development | Unfinished |
| Basement Type | N/a (unfinished) |
| Construction Style Attachment | Detached |
| Cooling Type | Central Air Conditioning |
| Exterior Finish | Vinyl Siding |
| Foundation Type | Stone |
| Half Bath Total | 1 |
| Heating Fuel | Natural Gas |
| Heating Type | Forced Air |
| Stories Total | 2 |
| Size Interior | 0 - 699 Ft2 |
| Type | House |
| Utility Water | Municipal Water |
Parking
| No Garage |
Land
| Acreage | No |
| Sewer | Sanitary Sewer |
| Size Depth | 80 Ft ,10 In |
| Size Frontage | 51 Ft ,2 In |
| Size Irregular | 51.2 X 80.9 Ft |
| Size Total Text | 51.2 X 80.9 Ft |
| Zoning Description | R2 |
Rooms
| Level | Type | Length | Width | Dimensions |
|---|---|---|---|---|
| Second Level | Bedroom | 3.35 m | 3.2 m | 3.35 m x 3.2 m |
| Second Level | Bedroom 2 | 3.14 m | 4.02 m | 3.14 m x 4.02 m |
| Second Level | Bedroom 3 | 3.23 m | 3.99 m | 3.23 m x 3.99 m |
| Second Level | Bedroom 4 | 3.2 m | 3.33 m | 3.2 m x 3.33 m |
| Second Level | Bathroom | 1.49 m | 1.89 m | 1.49 m x 1.89 m |
| Main Level | Kitchen | 3.99 m | 3.99 m | 3.99 m x 3.99 m |
| Main Level | Dining Room | 3.99 m | 2.65 m | 3.99 m x 2.65 m |
| Main Level | Bathroom | 3.47 m | 2.19 m | 3.47 m x 2.19 m |
| Main Level | Den | 4.91 m | 3.57 m | 4.91 m x 3.57 m |
| Main Level | Living Room | 3.33 m | 4.08 m | 3.33 m x 4.08 m |
https://www.realtor.ca/real-estate/29036063/211-edward-street-north-huron-wingham-wingham
Contact Us
Contact us for more information
Renate Sieber-Schlegel
Broker of Record

