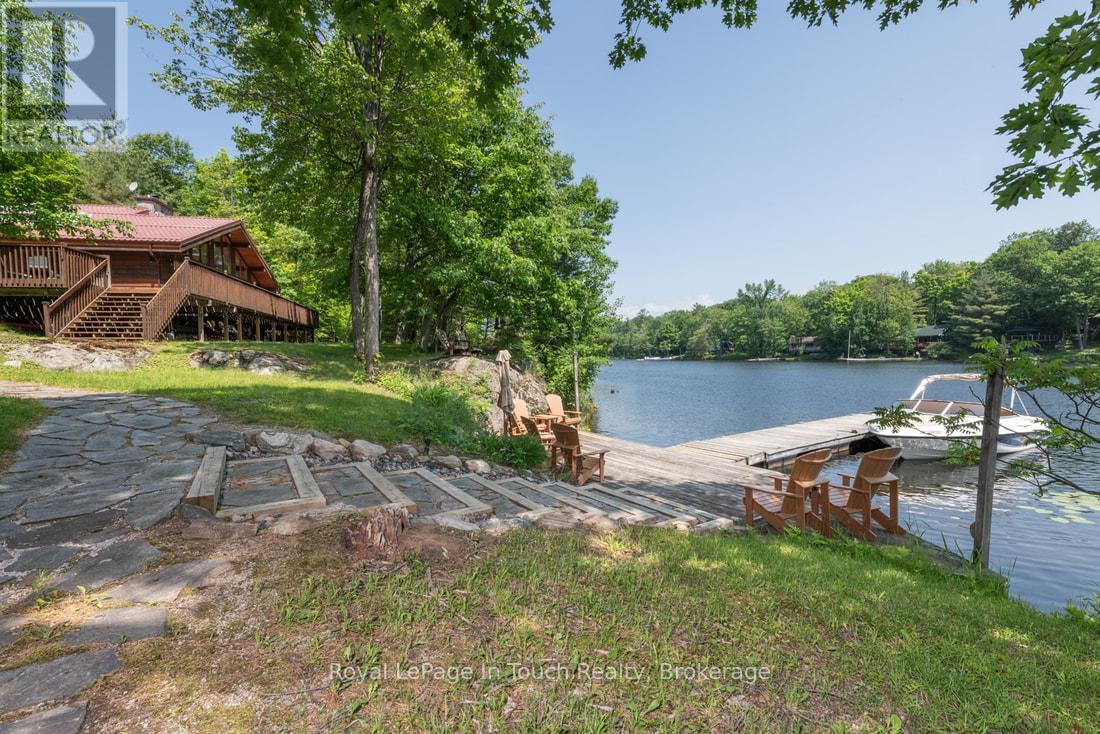212 Wild Rice Trail Se Georgian Bay, Ontario L0K 1S0
$1,995,000
SIX MILE LAKE MUSKOKA- A Year-Round, Rare Offering at The Tranquil North End of The Lake Welcome to 212 Wild Rice Trail, Where 928 feet of Waterfront Meets Nearly 2 acres of Natural Privacy. Tucked into a Sheltered Bay with South/East exposure, This Architecturally Striking A-frame Cottage Offers Approximately 1,900 sq ft of Elegant Comfort, Wrapped in Muskoka's Breathtaking Beauty.***The Details*** 4 Bedrooms 3 Baths Designed for Seamless Indoor-Outdoor Living, The Expansive Entertaining Deck Captures Panoramic Lake Views and Sunlight All Day. Great Room is Open Concept Main Floor with a Wood Fireplace Insert. There is Primary Bedroom Main Floor and also Another One on Upper Level, Both have Ensuites. Included in The Sale: a 2002 Rinker Captiva Boat, 2 kayaks, 1 Canoe and a fully Equipped Kitchen Offering a Turnkey Luxury Escape. Residents Enjoy Public Access to Pickleball, Tennis, and Basketball Courts, All Just Minutes Away. Positioned as The Final Property on a Quiet Cottage Road, This Retreat is Both Secluded and Connected with High Speed Internet. Whether you seek a Four-Season Sanctuary or a Legacy Family Property, 212 Wild Rice Trail Invites You to Embrace The Art of Lakeside Living.***More Info*** Protected Docking Ensures Effortless Boating Access, While World-Class Fishing, Kayaking, and Winter Snowmobiling Await Just Beyond The Shoreline. Six Mile Lake is a Dream Destination for Those Who Want to Experience the Best Freshwater Boating Muskoka has to Offer. Located within 1.5 hrs of The GTA, & 25 Min to Port Severn. 30 Min to Coldwater or MacTier 45min to Midland. Golf, Downhill Skiing & Restaurants are Also Close By. Leave Directly from Your Property on Your Snowmobile or ATV to The Trails. Amazing Summer Boating Exists Right from Your Own Dock. Great Fishing - Lake Trout, Northern Pike, Smallmouth Bass, Walleye and more Found in The Lake. (id:54532)
Property Details
| MLS® Number | X12250284 |
| Property Type | Single Family |
| Community Name | Baxter |
| Communication Type | Internet Access |
| Easement | Easement, Right Of Way |
| Features | Irregular Lot Size |
| Parking Space Total | 6 |
| Structure | Dock |
| View Type | Direct Water View |
| Water Front Type | Waterfront |
Building
| Bathroom Total | 3 |
| Bedrooms Above Ground | 3 |
| Bedrooms Below Ground | 1 |
| Bedrooms Total | 4 |
| Age | 31 To 50 Years |
| Amenities | Fireplace(s) |
| Appliances | Dishwasher, Dryer, Furniture, Microwave, Stove, Washer, Refrigerator |
| Basement Type | Partial |
| Construction Style Attachment | Detached |
| Cooling Type | Central Air Conditioning |
| Exterior Finish | Wood |
| Fireplace Present | Yes |
| Fireplace Total | 1 |
| Fireplace Type | Insert |
| Foundation Type | Block |
| Heating Fuel | Electric |
| Heating Type | Heat Pump |
| Stories Total | 2 |
| Size Interior | 1,500 - 2,000 Ft2 |
| Type | House |
Parking
| No Garage |
Land
| Access Type | Private Road, Private Docking |
| Acreage | Yes |
| Sewer | Septic System |
| Size Depth | 200 Ft |
| Size Frontage | 982 Ft |
| Size Irregular | 982 X 200 Ft ; 982' X 200' X 900' X 100 |
| Size Total Text | 982 X 200 Ft ; 982' X 200' X 900' X 100|2 - 4.99 Acres |
| Zoning Description | Shoreline Residential Sr6 |
Rooms
| Level | Type | Length | Width | Dimensions |
|---|---|---|---|---|
| Main Level | Kitchen | 5.3 m | 3.81 m | 5.3 m x 3.81 m |
| Main Level | Dining Room | 5.3 m | 2.92 m | 5.3 m x 2.92 m |
| Main Level | Great Room | 8.04 m | 5.91 m | 8.04 m x 5.91 m |
| Main Level | Primary Bedroom | 4.32 m | 3.99 m | 4.32 m x 3.99 m |
| Main Level | Bathroom | 2.4 m | 2.4 m | 2.4 m x 2.4 m |
| Main Level | Bedroom 2 | 5.24 m | 3.41 m | 5.24 m x 3.41 m |
| Main Level | Bedroom 3 | 3.35 m | 3.01 m | 3.35 m x 3.01 m |
| Main Level | Bathroom | 2.43 m | 1.85 m | 2.43 m x 1.85 m |
| Upper Level | Bedroom 4 | 4.99 m | 3.81 m | 4.99 m x 3.81 m |
| Upper Level | Bathroom | 2.4 m | 2.4 m | 2.4 m x 2.4 m |
Utilities
| Electricity | Installed |
| Electricity Connected | Connected |
| Wireless | Available |
https://www.realtor.ca/real-estate/28531380/212-wild-rice-trail-se-georgian-bay-baxter-baxter
Contact Us
Contact us for more information




































































































