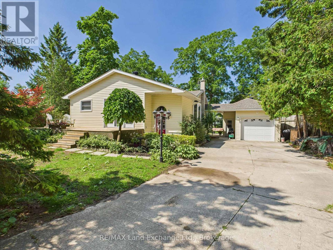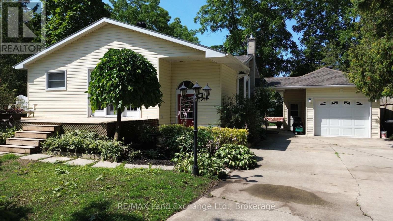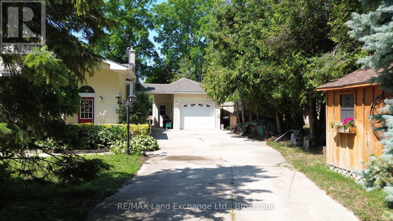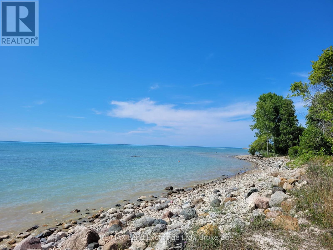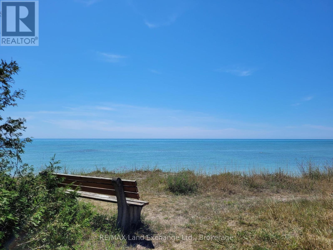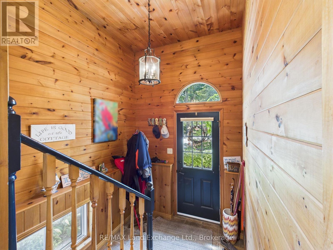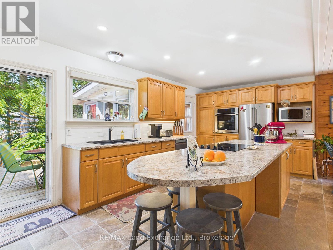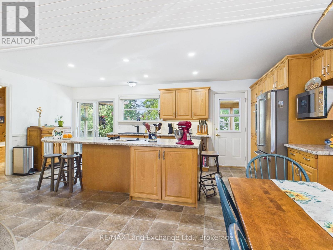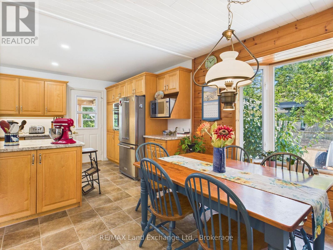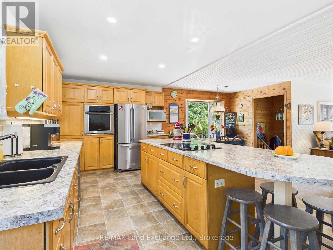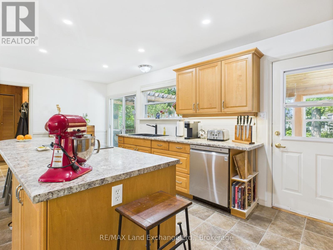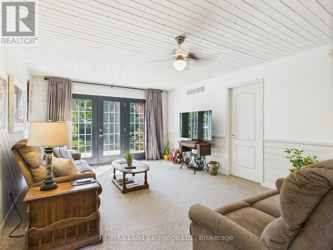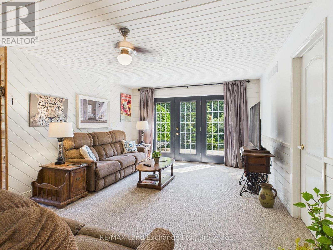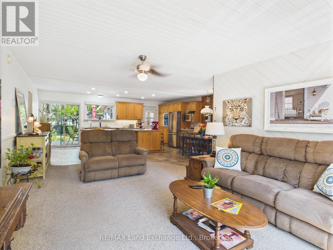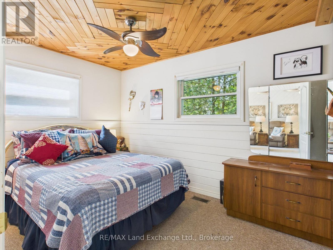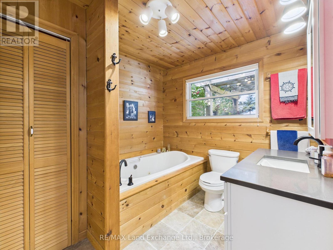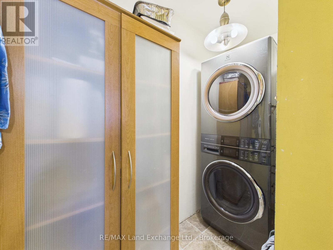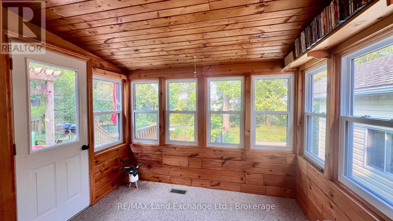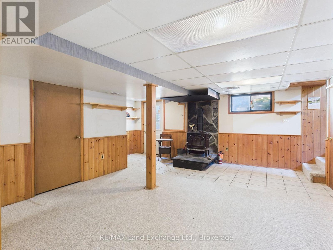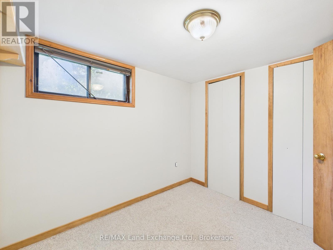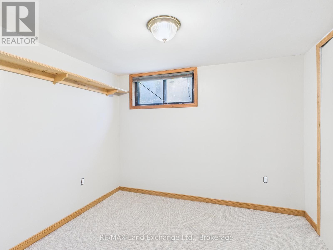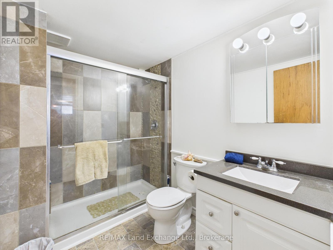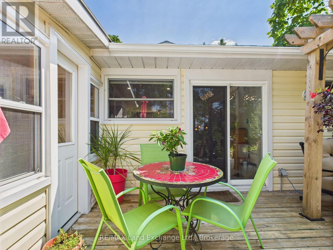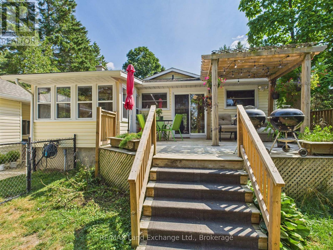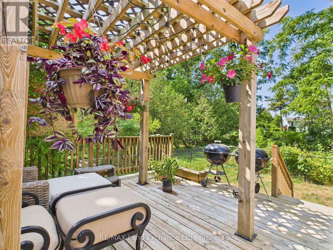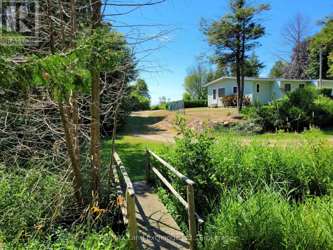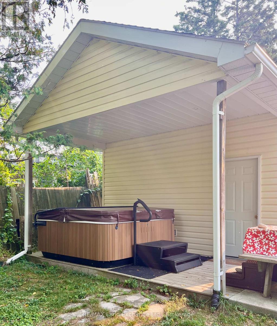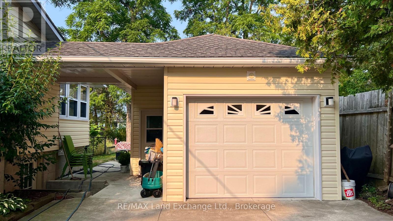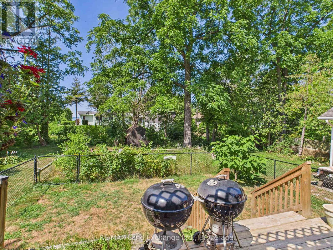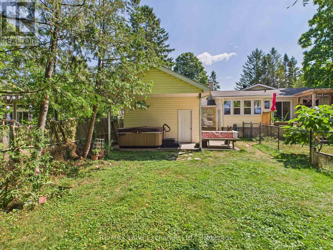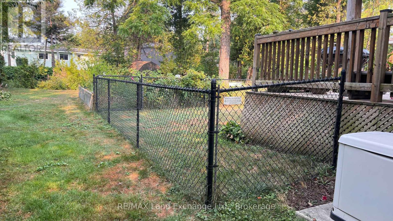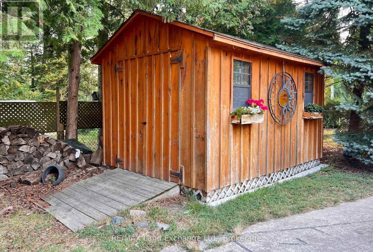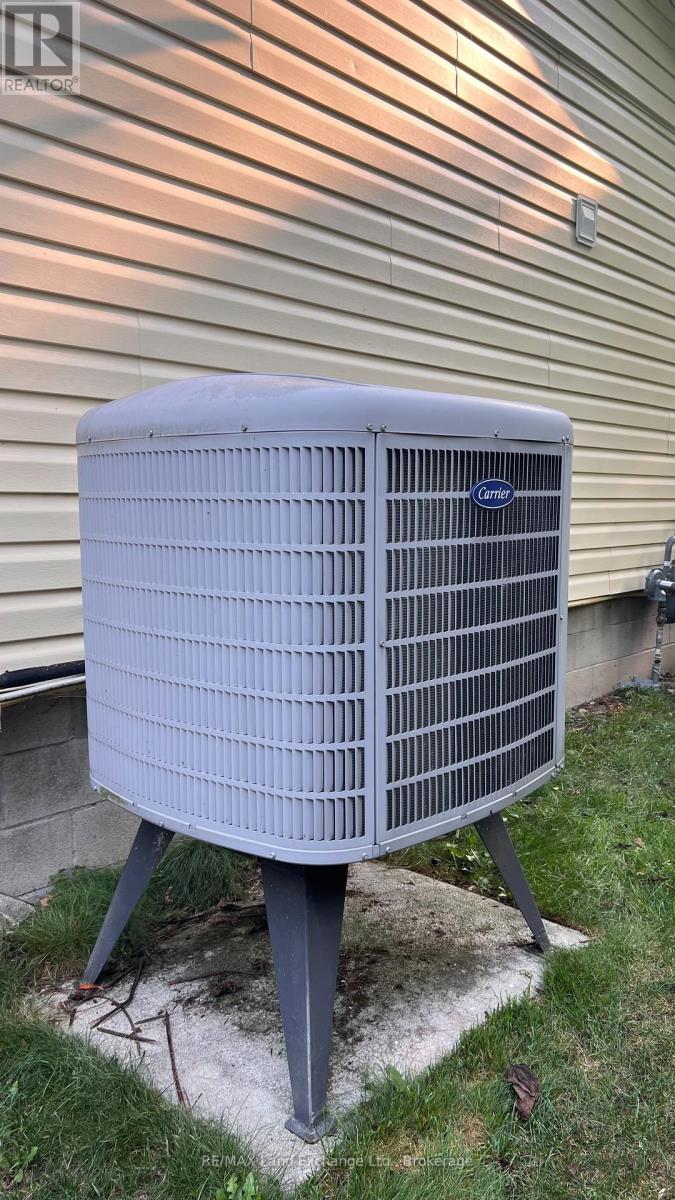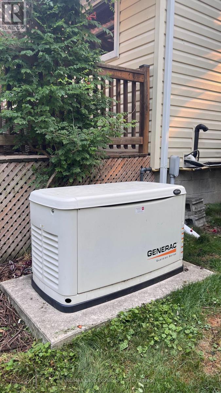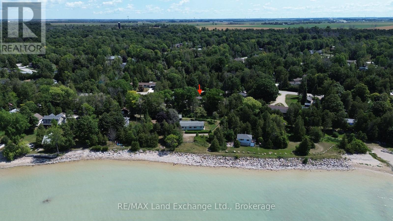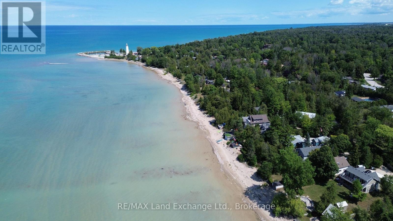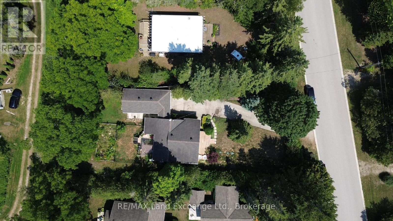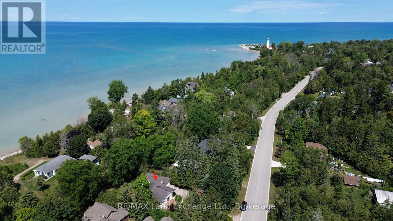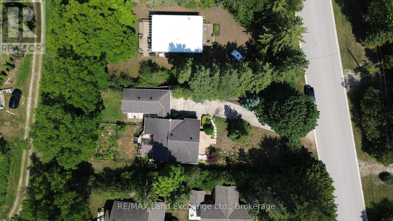213 Huron Rd, R. R. #1 Road Huron-Kinloss, Ontario N2Z 2X3
$639,000
Perfect retirement home that features partial lake view with close proximity to the shores of Lake Huron. It offers 3 bedrooms and 2 bathrooms with the primary bedroom, laundry and bath all located on the main floor. Beautifully appointed kitchen featuring a large island and open concept living room. Lower level features family room, 2 more bedrooms, 3pc Bathroom and storage areas. This home also has forced air natural gas, heat pump/CA and warm woodstove for added comfort. Your outdoor living space boasts two decks, detached garage, hot tub with covered roof, fenced area, Walk up basement entry and so much more. Equipped with whole home Generac Generator, JD lawn tractor, snowblower and other great inclusions that will make your home or cottage experience a breeze. Within a short walk, a pathway will take you down to the Lake Huron waters edge, for you to enjoy the gorgeous sunsets lakeside living provides here in Point Clark. (id:54532)
Open House
This property has open houses!
1:00 pm
Ends at:3:00 pm
Property Details
| MLS® Number | X12322996 |
| Property Type | Single Family |
| Community Name | Huron-Kinloss |
| Equipment Type | None |
| Features | Wooded Area, Flat Site, Dry, Sump Pump |
| Parking Space Total | 5 |
| Rental Equipment Type | None |
| Structure | Deck, Shed |
| View Type | View Of Water |
Building
| Bathroom Total | 2 |
| Bedrooms Above Ground | 3 |
| Bedrooms Total | 3 |
| Appliances | Hot Tub, Oven - Built-in, Range, Water Heater, Dishwasher, Dryer, Microwave, Oven, Stove, Washer, Refrigerator |
| Architectural Style | Raised Bungalow |
| Basement Development | Finished |
| Basement Features | Walk Out |
| Basement Type | N/a (finished) |
| Construction Style Attachment | Detached |
| Cooling Type | Central Air Conditioning |
| Exterior Finish | Vinyl Siding |
| Fireplace Present | Yes |
| Fireplace Total | 1 |
| Fireplace Type | Free Standing Metal,woodstove |
| Foundation Type | Block |
| Heating Fuel | Natural Gas |
| Heating Type | Forced Air |
| Stories Total | 1 |
| Size Interior | 700 - 1,100 Ft2 |
| Type | House |
| Utility Water | Municipal Water |
Parking
| Detached Garage | |
| Garage |
Land
| Acreage | No |
| Landscape Features | Landscaped |
| Sewer | Septic System |
| Size Depth | 175 Ft ,4 In |
| Size Frontage | 75 Ft |
| Size Irregular | 75 X 175.4 Ft |
| Size Total Text | 75 X 175.4 Ft |
| Zoning Description | R1 |
Rooms
| Level | Type | Length | Width | Dimensions |
|---|---|---|---|---|
| Lower Level | Family Room | 4.2 m | 5.7 m | 4.2 m x 5.7 m |
| Lower Level | Bedroom 2 | 2.4 m | 2.7 m | 2.4 m x 2.7 m |
| Lower Level | Bedroom 3 | 2.4 m | 2.7 m | 2.4 m x 2.7 m |
| Lower Level | Bathroom | 2.4 m | 1.8 m | 2.4 m x 1.8 m |
| Main Level | Kitchen | 5.7 m | 3.4 m | 5.7 m x 3.4 m |
| Main Level | Living Room | 6 m | 3.9 m | 6 m x 3.9 m |
| Main Level | Bathroom | 2.7 m | 2.7 m | 2.7 m x 2.7 m |
| Main Level | Laundry Room | 2.7 m | 2.4 m | 2.7 m x 2.4 m |
| Main Level | Sunroom | 2.8 m | 2.3 m | 2.8 m x 2.3 m |
| Main Level | Bedroom | 2.7 m | 2.4 m | 2.7 m x 2.4 m |
https://www.realtor.ca/real-estate/28686386/213-huron-rd-r-r-1-road-huron-kinloss-huron-kinloss
Contact Us
Contact us for more information
Carol Anderson
Salesperson
Ann Newman
Salesperson

