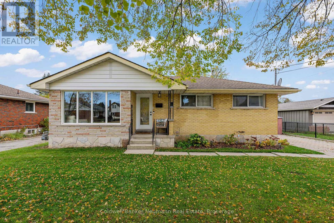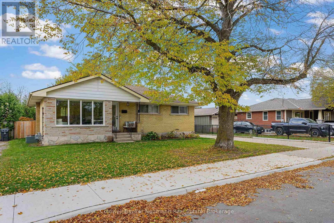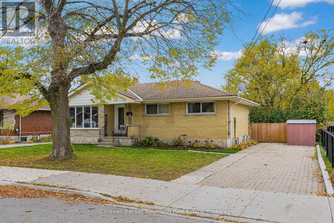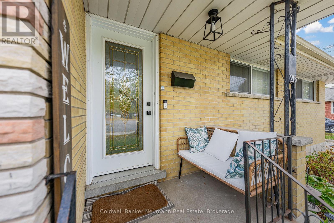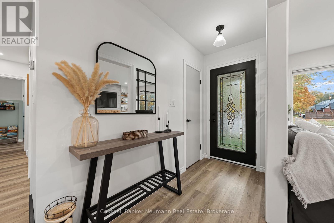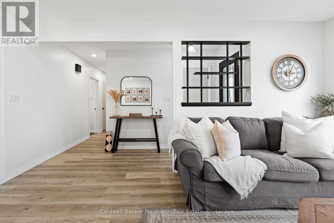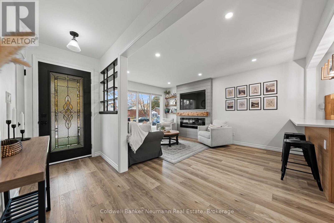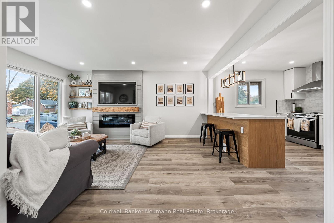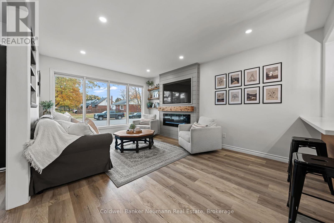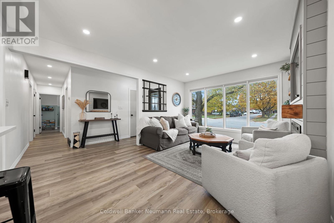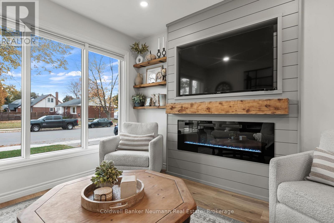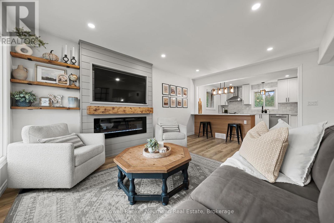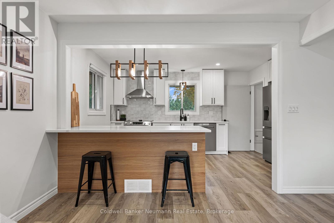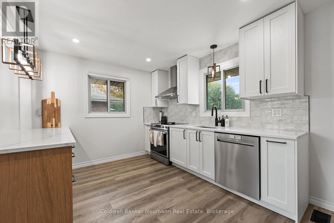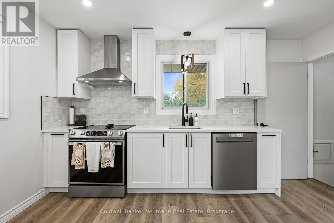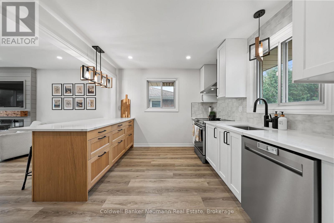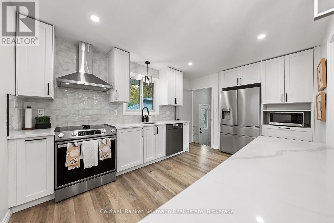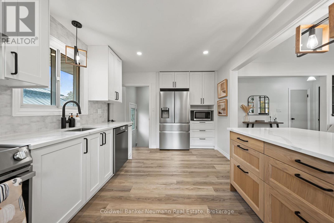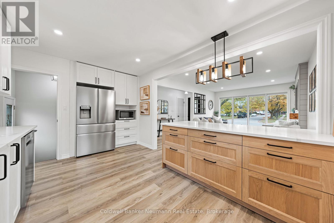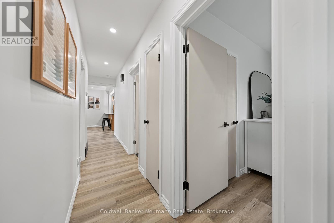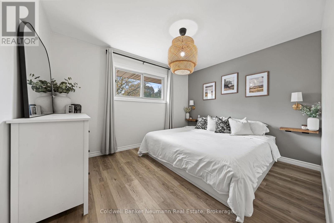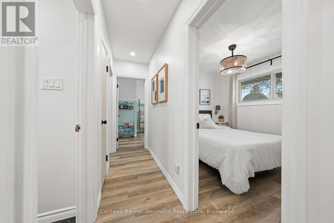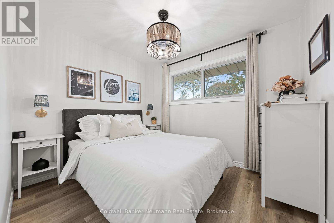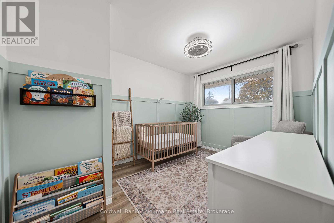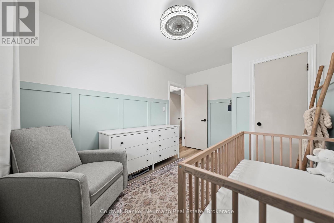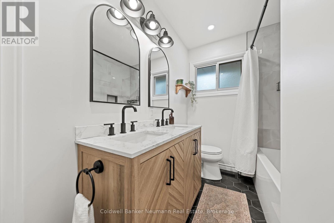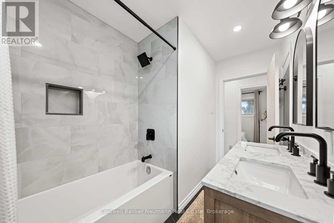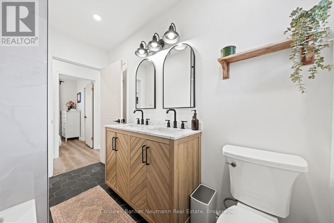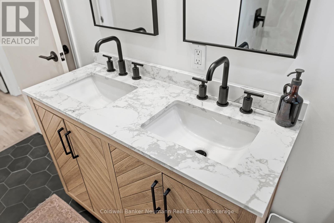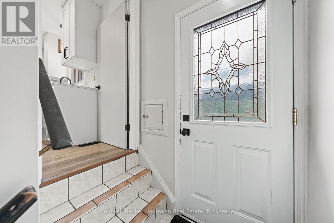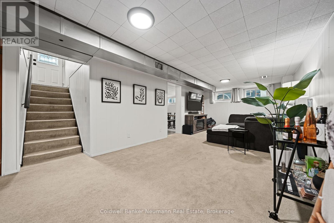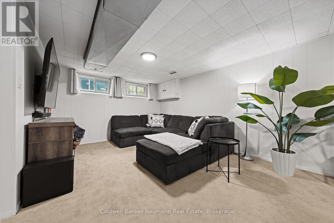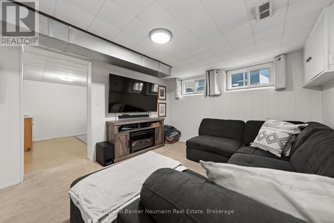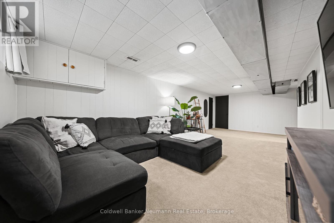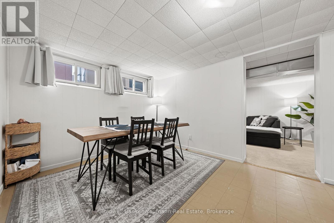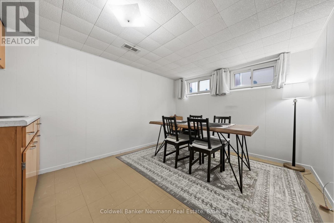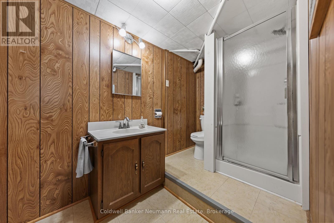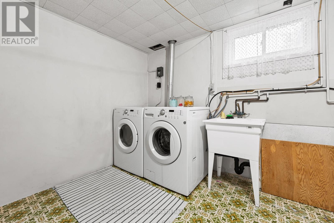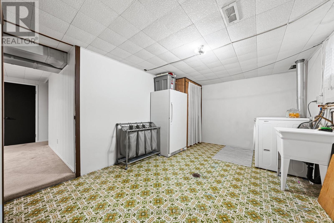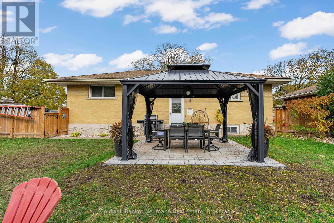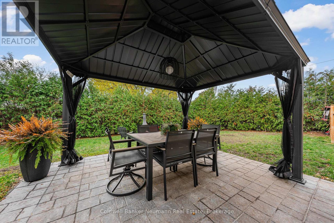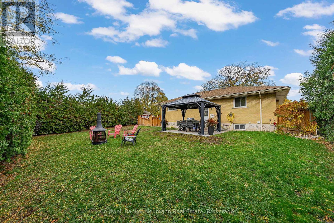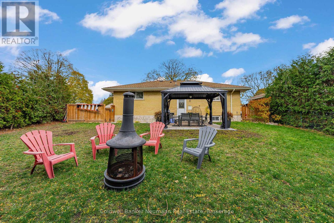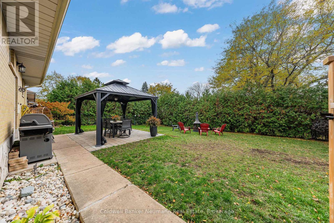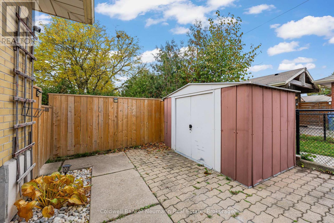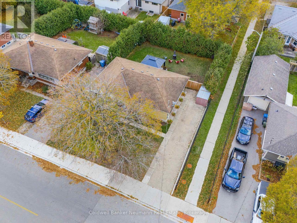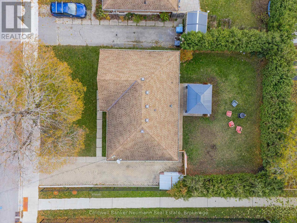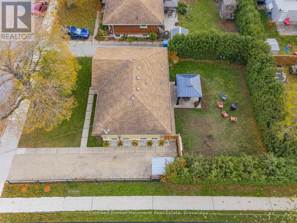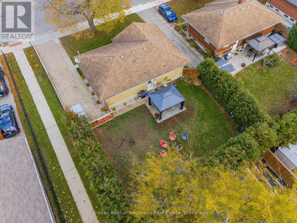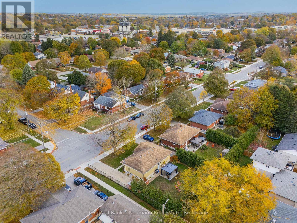216 Metcalfe Street Guelph, Ontario N1E 4Y5
$778,900
Welcome To 216 Metcalfe Street - A Charming Yellow Brick Bungalow Tucked Away On A Quiet Street Close To Riverside Park, Guelph General Hospital, And Downtown. This Solid, Well-Built Home Features A Beautifully Renovated Main Floor With A Bright, Open-Concept Layout. The Spacious Living Room Is Filled With Natural Light From A Large Front Window And Includes Pot Lights And A Cozy Fireplace, Seamlessly Opening To The Modern Kitchen. The Kitchen Showcases Stainless Steel Appliances, A Stylish Backsplash, Brand-New Light Fixtures, And A Large Island With Seating For Three - Perfect For Entertaining Or Casual Dining. The Main Level Offers Three Generous Bedrooms, Each With New Light Fixtures, Including One With Charming Wainscoting Detail, And A Beautifully Updated Full Bathroom. A Separate Side Entrance Provides Excellent Potential For A Future In-Law Suite. The Finished Lower Level Includes A Large Rec Room, Dining Area, And An Additional Full Bathroom - Offering Flexibility And Extra Living Space. Set On A 60' X 100' Lot, The Backyard Is Ideal For Relaxing Or Hosting Gatherings, Featuring A Gazebo, A New Patio (2025), And Full Fencing (2022). Additional Updates Include A New Water Softener (2024). Whether You're A First-Time Buyer Or Looking To Downsize, 216 Metcalfe Combines Character, Comfort, And Convenience In One Of Guelph's Most Desirable Locations. (id:54532)
Property Details
| MLS® Number | X12505472 |
| Property Type | Single Family |
| Community Name | General Hospital |
| Amenities Near By | Hospital, Park, Schools, Public Transit |
| Equipment Type | Water Heater |
| Features | Level, Gazebo, Sump Pump |
| Parking Space Total | 3 |
| Rental Equipment Type | Water Heater |
| Structure | Porch, Patio(s), Shed |
Building
| Bathroom Total | 2 |
| Bedrooms Above Ground | 3 |
| Bedrooms Total | 3 |
| Age | 51 To 99 Years |
| Amenities | Fireplace(s) |
| Appliances | Water Heater, Water Softener, Water Meter, Dishwasher, Stove, Refrigerator |
| Architectural Style | Bungalow |
| Basement Development | Finished |
| Basement Features | Walk-up, Separate Entrance |
| Basement Type | N/a, N/a, Full, N/a (finished) |
| Construction Style Attachment | Detached |
| Cooling Type | Central Air Conditioning |
| Exterior Finish | Brick |
| Fireplace Present | Yes |
| Fireplace Total | 1 |
| Foundation Type | Poured Concrete |
| Heating Fuel | Natural Gas |
| Heating Type | Forced Air |
| Stories Total | 1 |
| Size Interior | 700 - 1,100 Ft2 |
| Type | House |
| Utility Water | Municipal Water |
Parking
| No Garage |
Land
| Acreage | No |
| Fence Type | Fenced Yard |
| Land Amenities | Hospital, Park, Schools, Public Transit |
| Sewer | Sanitary Sewer |
| Size Depth | 100 Ft |
| Size Frontage | 60 Ft |
| Size Irregular | 60 X 100 Ft |
| Size Total Text | 60 X 100 Ft|under 1/2 Acre |
| Zoning Description | R1b |
Rooms
| Level | Type | Length | Width | Dimensions |
|---|---|---|---|---|
| Basement | Dining Room | 3.04 m | 3.87 m | 3.04 m x 3.87 m |
| Basement | Laundry Room | 3.13 m | 4.63 m | 3.13 m x 4.63 m |
| Basement | Recreational, Games Room | 3.88 m | 7.77 m | 3.88 m x 7.77 m |
| Basement | Utility Room | 1.66 m | 1.03 m | 1.66 m x 1.03 m |
| Main Level | Bedroom 2 | 3.66 m | 2.64 m | 3.66 m x 2.64 m |
| Main Level | Bedroom 3 | 2.62 m | 3.07 m | 2.62 m x 3.07 m |
| Main Level | Kitchen | 3.05 m | 4.66 m | 3.05 m x 4.66 m |
| Main Level | Living Room | 4.97 m | 4.77 m | 4.97 m x 4.77 m |
| Main Level | Primary Bedroom | 2.99 m | 3.69 m | 2.99 m x 3.69 m |
Utilities
| Cable | Installed |
| Electricity | Installed |
| Sewer | Installed |
Contact Us
Contact us for more information
Kuver Maghera
Salesperson
kuvermagherarealestate.com/
www.facebook.com/kuver.realestate
ca.linkedin.com/in/kuver-maghera-a4a194ba
www.instagram.com/kuver.realestate/

