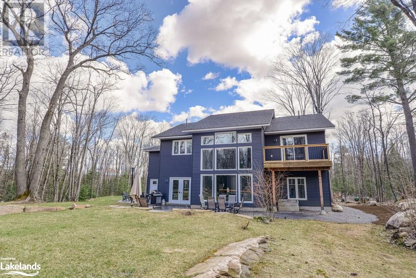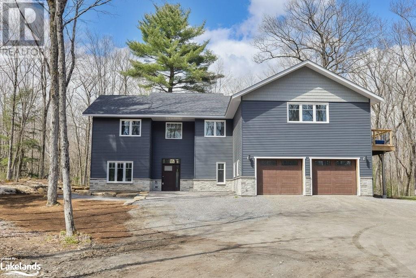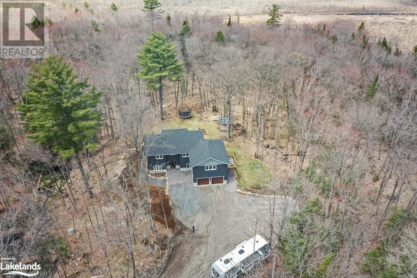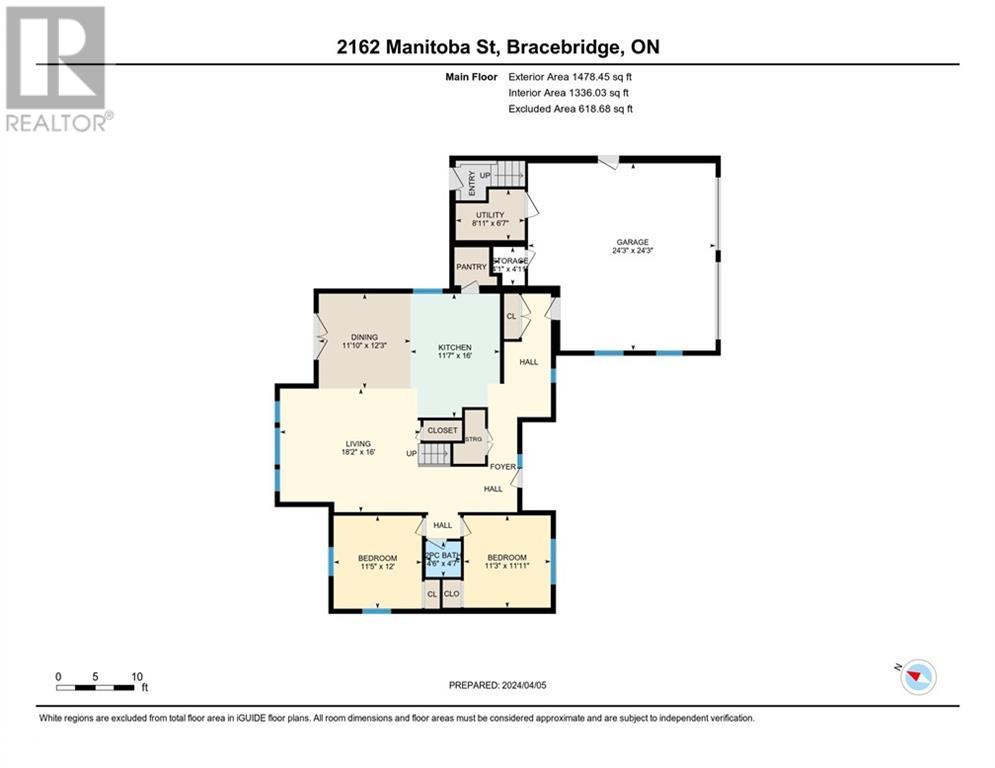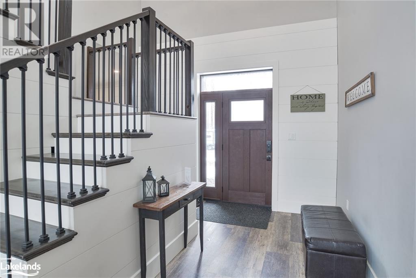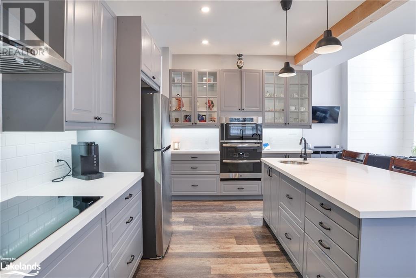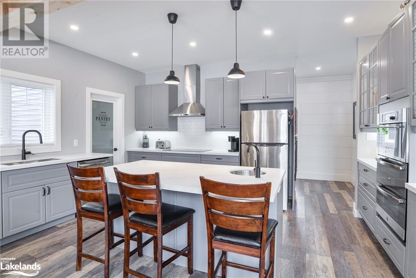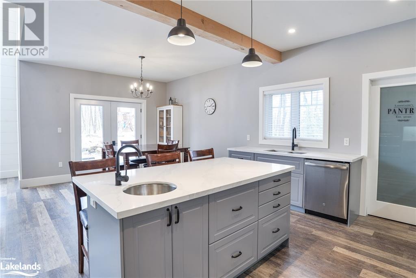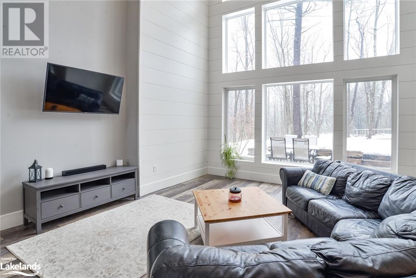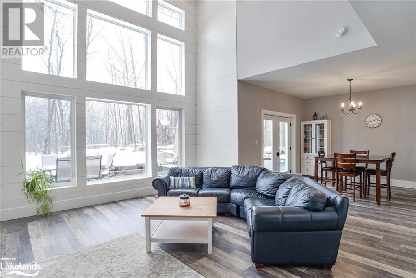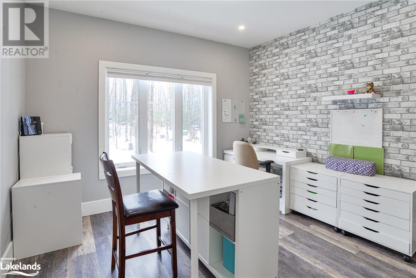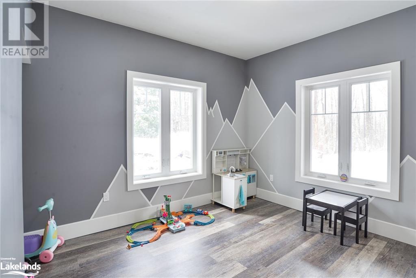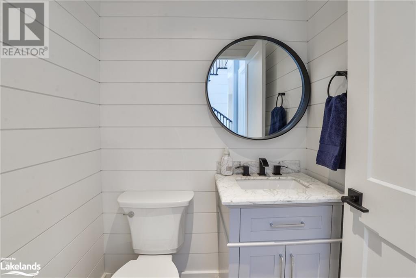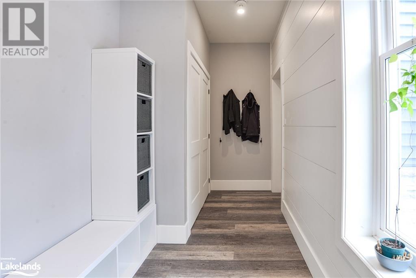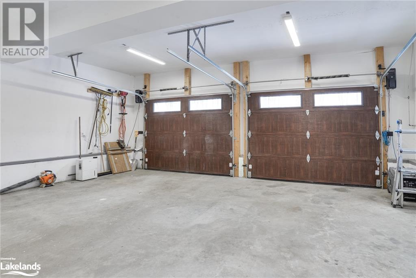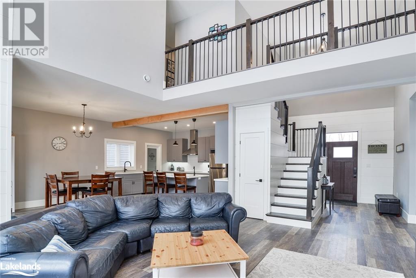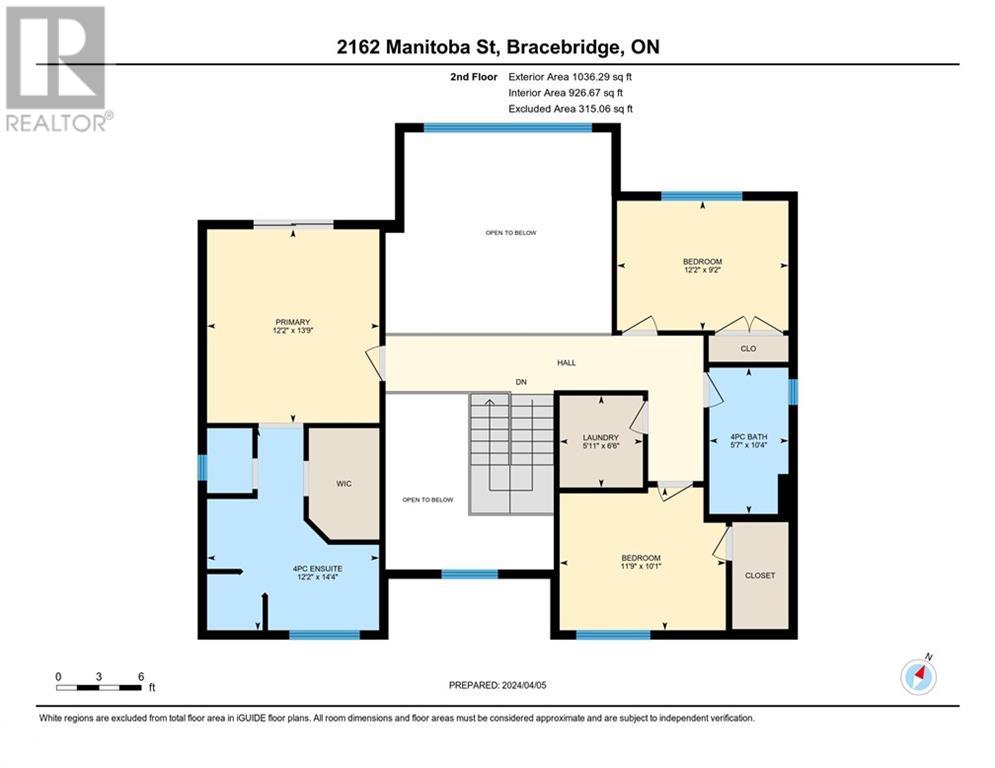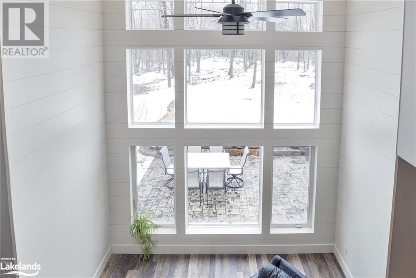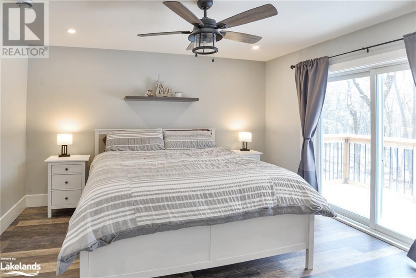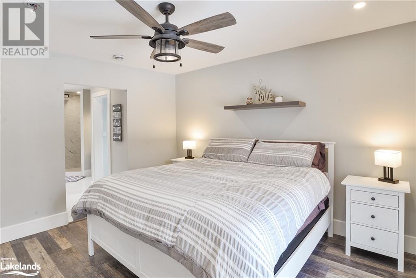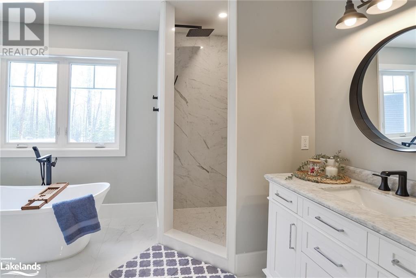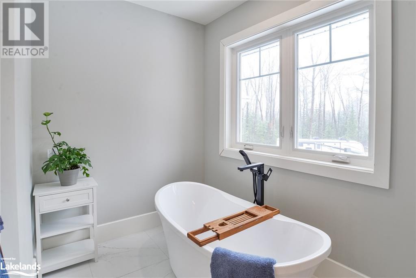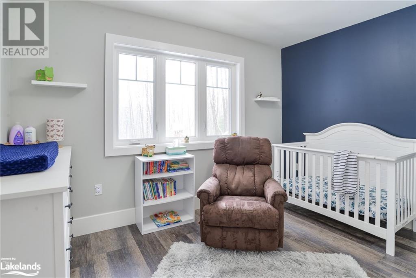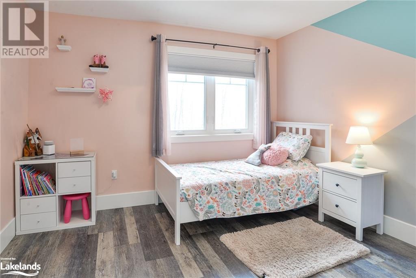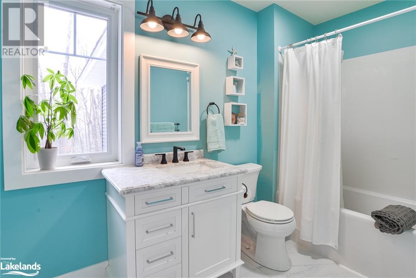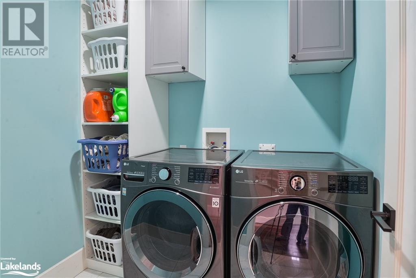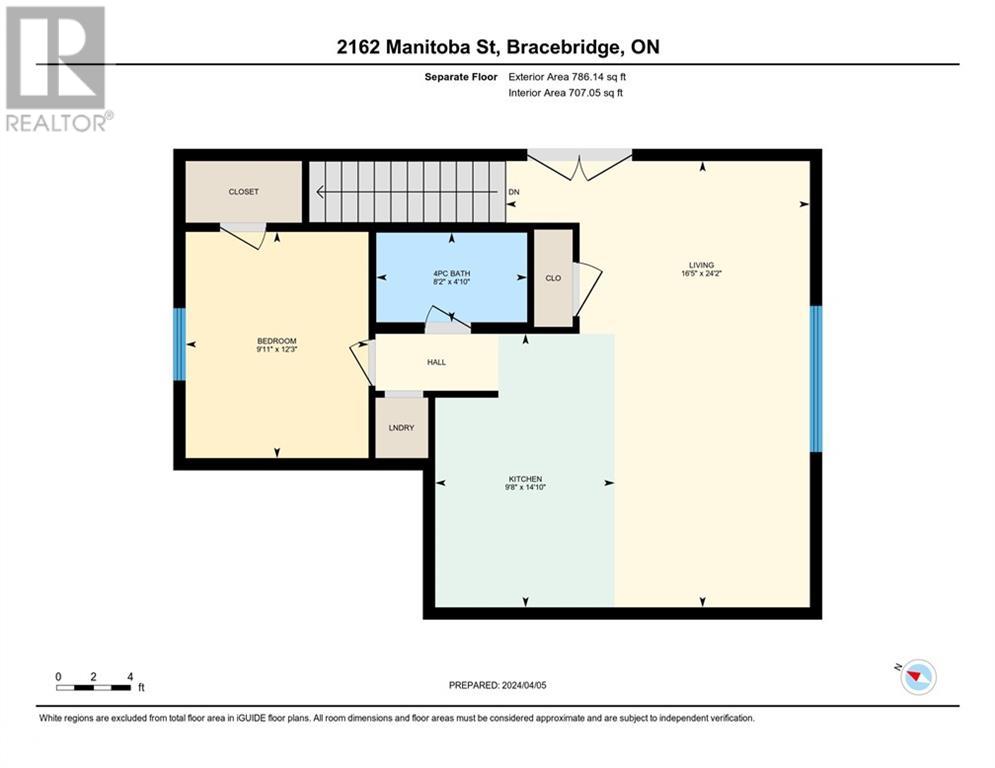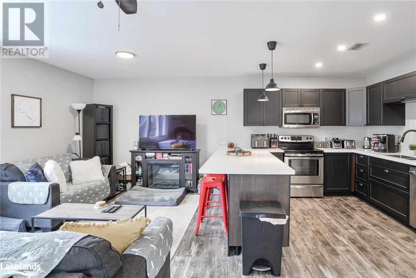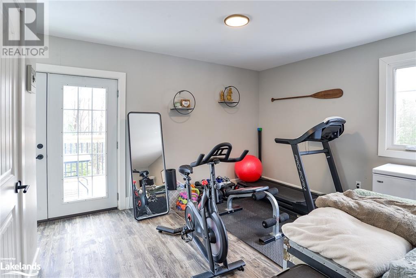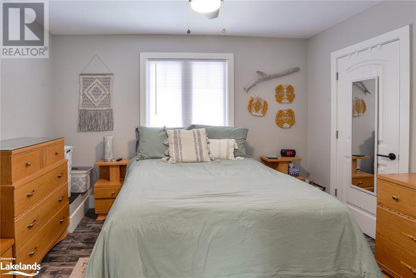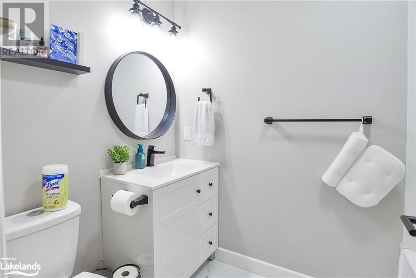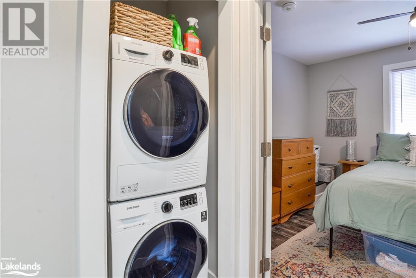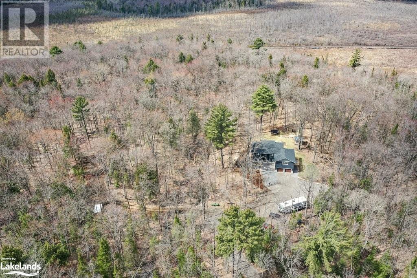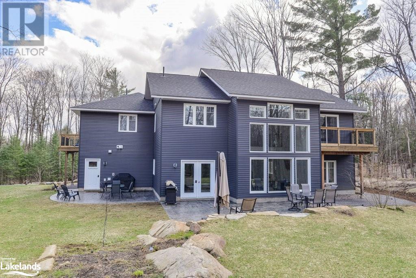LOADING
$1,149,900
Enjoy unparalleled privacy with 7 acres and no immediate neighbours while only being minutes from the Town of Bracebridge. Experience the comfort and efficiency of a quality constructed ICF home with in floor heating. As a bonus, the insulated garage also benefits from in floor heating. The principle rooms are highlighted by a dramatic window wall overlooking your private wooded backdrop and a stamped concrete patio for entertaining and family dinners. The beautiful working kitchen is finished with quartz counter tops, subway tiled backsplash and a walk in pantry. Enjoy the primary bedroom suite which offers its own private deck, walk in closet and a 4 piece ensuite. There is also a complete and separate living quarters which offers one bedroom, 4 piece bath, laundry and its own private deck. The total package of this 4 year old custom executive home consists of 4 bedrooms, 3 ½ baths plus an office and a den/hobby room. This is an amazing opportunity for a move in ready home that offers both privacy and close proximity to the conveniences of town. (id:54532)
Property Details
| MLS® Number | 40569067 |
| Property Type | Single Family |
| Community Features | School Bus |
| Features | Country Residential, Automatic Garage Door Opener, In-law Suite |
| Parking Space Total | 20 |
Building
| Bathroom Total | 4 |
| Bedrooms Above Ground | 4 |
| Bedrooms Total | 4 |
| Architectural Style | 2 Level |
| Basement Type | None |
| Construction Style Attachment | Detached |
| Cooling Type | None |
| Exterior Finish | Other |
| Foundation Type | Insulated Concrete Forms |
| Half Bath Total | 1 |
| Heating Fuel | Propane |
| Heating Type | In Floor Heating, Radiant Heat |
| Stories Total | 2 |
| Size Interior | 2969 |
| Type | House |
| Utility Water | Dug Well |
Parking
| Attached Garage |
Land
| Access Type | Road Access |
| Acreage | Yes |
| Sewer | Septic System |
| Size Total Text | 5 - 9.99 Acres |
| Zoning Description | Ru |
Rooms
| Level | Type | Length | Width | Dimensions |
|---|---|---|---|---|
| Second Level | 4pc Bathroom | 8'2'' x 4'10'' | ||
| Second Level | Bedroom | 9'11'' x 12'3'' | ||
| Second Level | Living Room | 16'5'' x 24'2'' | ||
| Second Level | Kitchen | 9'8'' x 14'10'' | ||
| Second Level | Laundry Room | 6'6'' x 5'11'' | ||
| Second Level | Full Bathroom | 14'4'' x 12'2'' | ||
| Second Level | Primary Bedroom | 13'9'' x 12'2'' | ||
| Second Level | Bedroom | 10'1'' x 11'9'' | ||
| Second Level | Bedroom | 9'2'' x 12'2'' | ||
| Second Level | 4pc Bathroom | 10'4'' x 5'7'' | ||
| Main Level | Utility Room | 8'11'' x 6'7'' | ||
| Main Level | Storage | 4'1'' x 4'11'' | ||
| Main Level | 2pc Bathroom | 4'6'' x 4'7'' | ||
| Main Level | Games Room | 11'5'' x 12'0'' | ||
| Main Level | Office | 11'3'' x 11'11'' | ||
| Main Level | Kitchen | 11'7'' x 16'0'' | ||
| Main Level | Dining Room | 11'10'' x 12'3'' | ||
| Main Level | Living Room | 18'2'' x 16'0'' |
https://www.realtor.ca/real-estate/26742867/2162-manitoba-street-bracebridge
Interested?
Contact us for more information
Richard Peter Donia
Salesperson
www.facebook.com/RichardDoniaRemaxNorthCountryRealtyInc
No Favourites Found

Sotheby's International Realty Canada, Brokerage
243 Hurontario St,
Collingwood, ON L9Y 2M1
Rioux Baker Team Contacts
Click name for contact details.
Sherry Rioux*
Direct: 705-443-2793
EMAIL SHERRY
Emma Baker*
Direct: 705-444-3989
EMAIL EMMA
Jacki Binnie**
Direct: 705-441-1071
EMAIL JACKI
Craig Davies**
Direct: 289-685-8513
EMAIL CRAIG
Hollie Knight**
Direct: 705-994-2842
EMAIL HOLLIE
Almira Haupt***
Direct: 705-416-1499 ext. 25
EMAIL ALMIRA
Lori York**
Direct: 705 606-6442
EMAIL LORI
*Broker **Sales Representative ***Admin
No Favourites Found
Ask a Question
[
]

The trademarks REALTOR®, REALTORS®, and the REALTOR® logo are controlled by The Canadian Real Estate Association (CREA) and identify real estate professionals who are members of CREA. The trademarks MLS®, Multiple Listing Service® and the associated logos are owned by The Canadian Real Estate Association (CREA) and identify the quality of services provided by real estate professionals who are members of CREA. The trademark DDF® is owned by The Canadian Real Estate Association (CREA) and identifies CREA's Data Distribution Facility (DDF®)
April 25 2024 08:22:30
Muskoka Haliburton Orillia – The Lakelands Association of REALTORS®
RE/MAX Professionals North, Brokerage, Bracebridge

