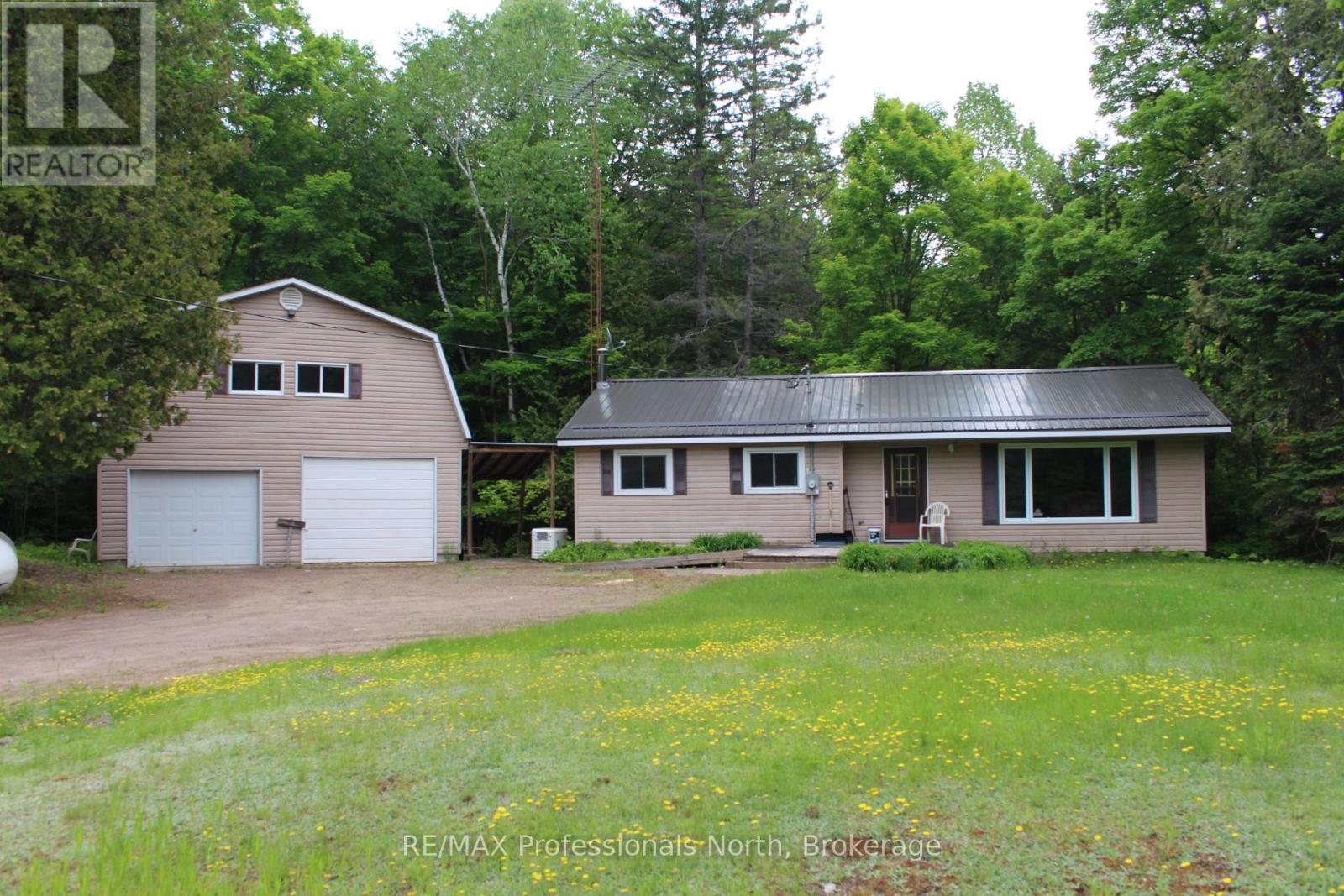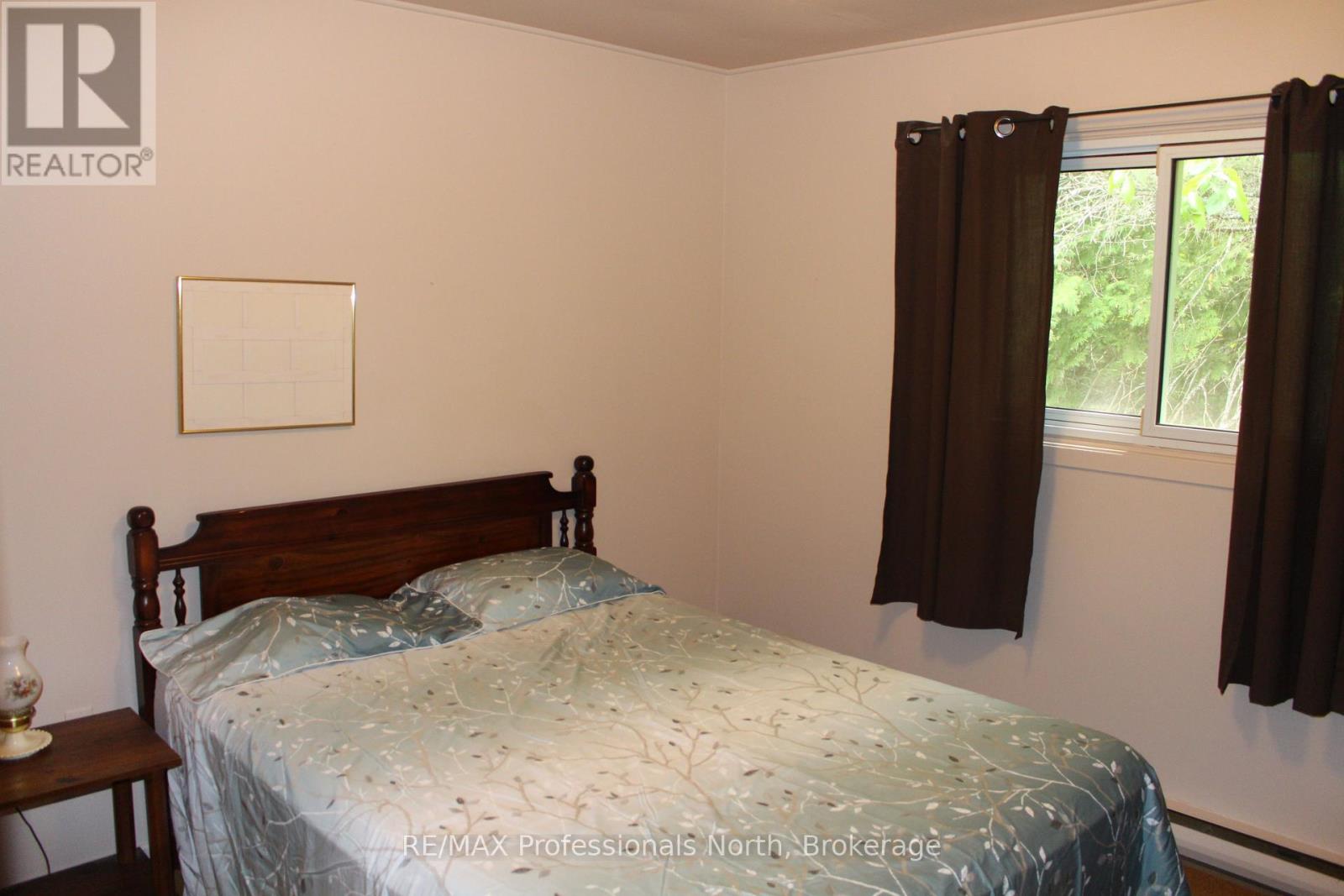2166 Blairhampton Road Minden Hills, Ontario K0M 2K0
3 Bedroom
1 Bathroom
700 - 1,100 ft2
Bungalow
Central Air Conditioning
Forced Air
Acreage
$589,000
This 1100 sqft 3 Bedroom Bungalow Sits on a Private 5 Acre Lot, Conveniently Located Between Minden and Haliburton. -- Separate Kitchen and Dining room - 4pc Bathroom - Full W/O Basement Partially Finished - F.A. Propane Heat - Air Conditioning - Full Generator Service - 26'x40' 2 Storey Garage - Fully Insulated - 2nd Floor Open Concept with Carpet Floor - F.A Propane Furnace - Very Clean Home Ready for its New Family! (id:54532)
Property Details
| MLS® Number | X12211056 |
| Property Type | Single Family |
| Community Name | Minden |
| Amenities Near By | Beach, Marina, Ski Area |
| Equipment Type | Propane Tank |
| Features | Wooded Area, Irregular Lot Size, Dry, Country Residential |
| Parking Space Total | 6 |
| Rental Equipment Type | Propane Tank |
Building
| Bathroom Total | 1 |
| Bedrooms Above Ground | 3 |
| Bedrooms Total | 3 |
| Appliances | Water Heater, All |
| Architectural Style | Bungalow |
| Basement Development | Unfinished |
| Basement Features | Walk Out |
| Basement Type | N/a (unfinished) |
| Cooling Type | Central Air Conditioning |
| Exterior Finish | Vinyl Siding |
| Foundation Type | Block |
| Heating Fuel | Propane |
| Heating Type | Forced Air |
| Stories Total | 1 |
| Size Interior | 700 - 1,100 Ft2 |
| Type | House |
| Utility Power | Generator |
| Utility Water | Dug Well |
Parking
| Detached Garage | |
| Garage |
Land
| Acreage | Yes |
| Land Amenities | Beach, Marina, Ski Area |
| Sewer | Septic System |
| Size Depth | 801 Ft |
| Size Frontage | 299 Ft |
| Size Irregular | 299 X 801 Ft |
| Size Total Text | 299 X 801 Ft|5 - 9.99 Acres |
Rooms
| Level | Type | Length | Width | Dimensions |
|---|---|---|---|---|
| Main Level | Kitchen | 3.38 m | 3.41 m | 3.38 m x 3.41 m |
| Main Level | Dining Room | 3.16 m | 3.62 m | 3.16 m x 3.62 m |
| Main Level | Living Room | 5.63 m | 4.11 m | 5.63 m x 4.11 m |
| Main Level | Bathroom | 3.26 m | 1.58 m | 3.26 m x 1.58 m |
| Main Level | Bedroom | 3.38 m | 3.1 m | 3.38 m x 3.1 m |
| Main Level | Bedroom | 3.38 m | 2.83 m | 3.38 m x 2.83 m |
| Main Level | Bedroom | 3.16 m | 3.08 m | 3.16 m x 3.08 m |
Utilities
| Electricity | Installed |
https://www.realtor.ca/real-estate/28447654/2166-blairhampton-road-minden-hills-minden-minden
Contact Us
Contact us for more information
Ted Vasey
Salesperson



























































































