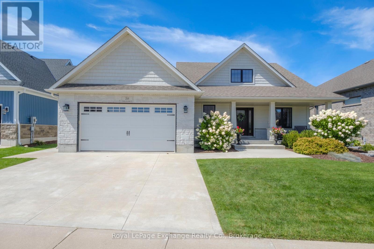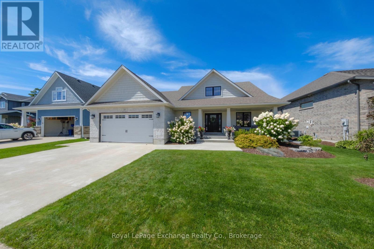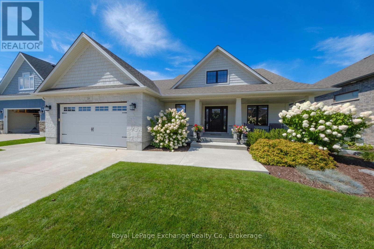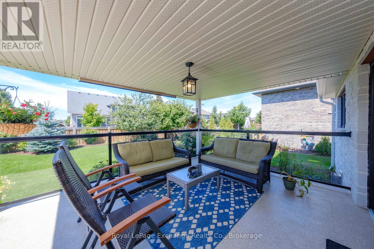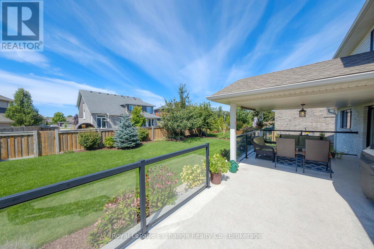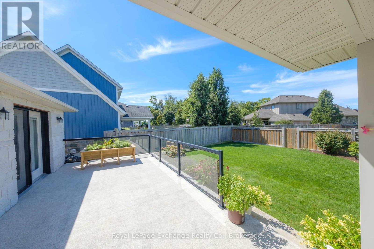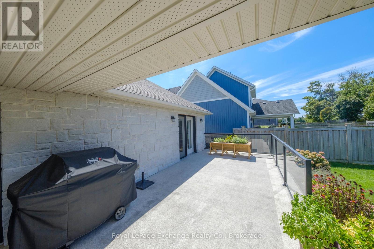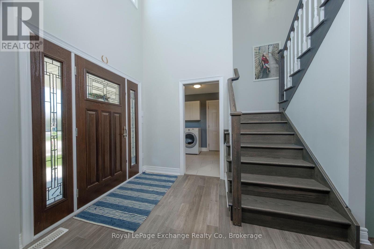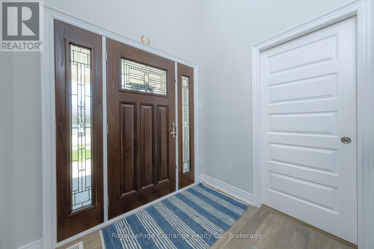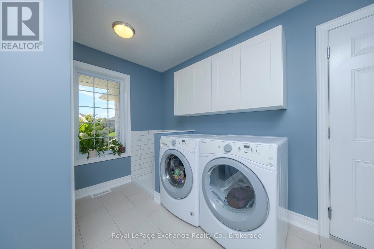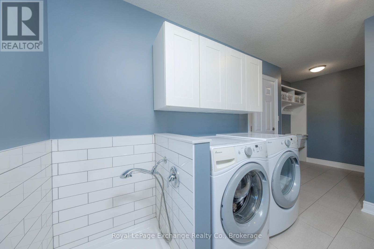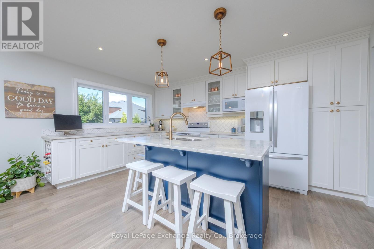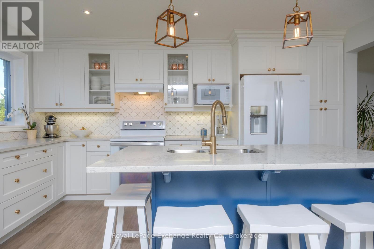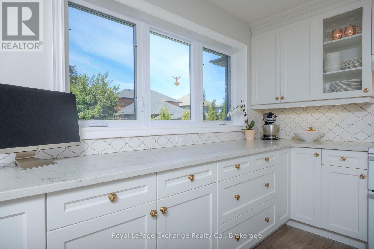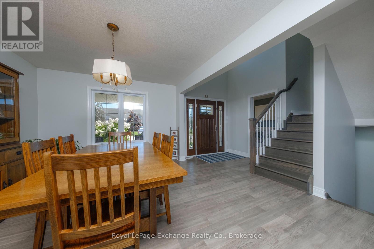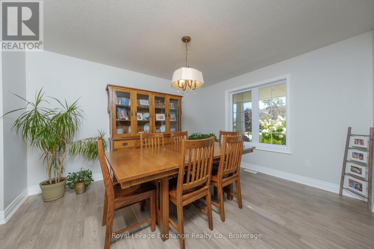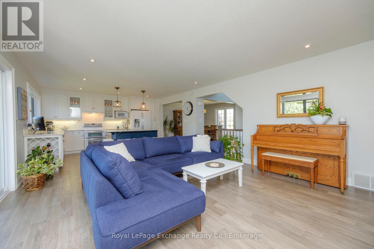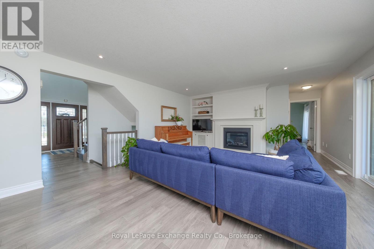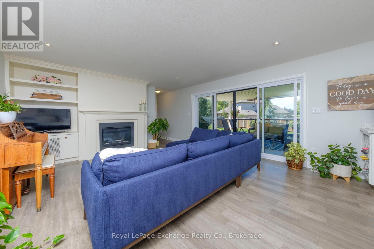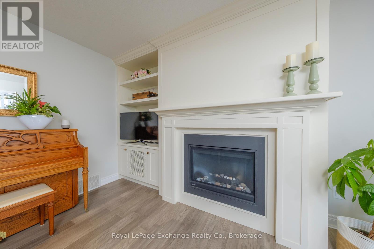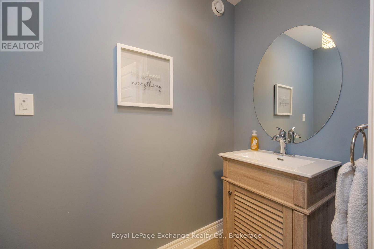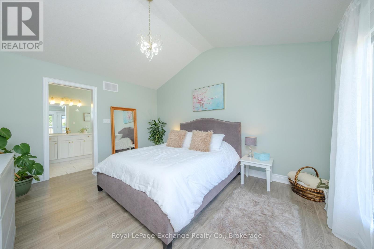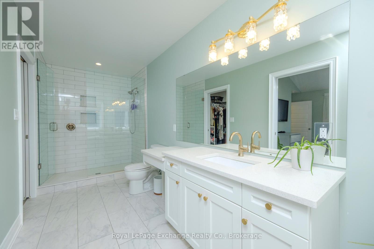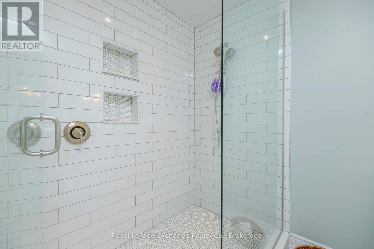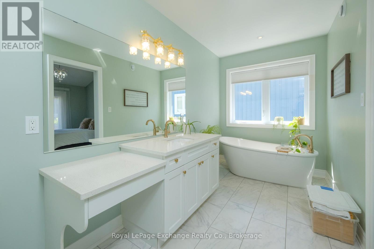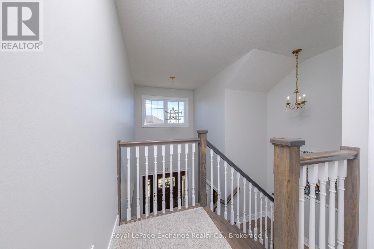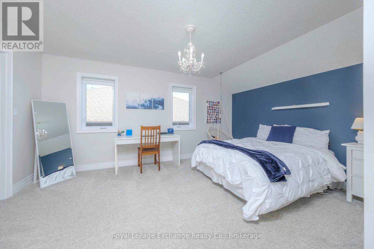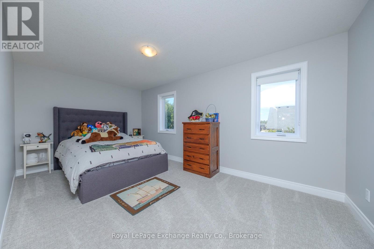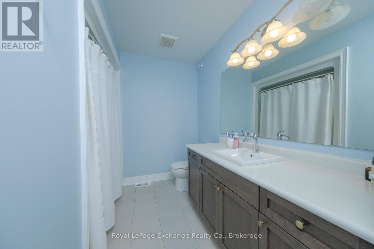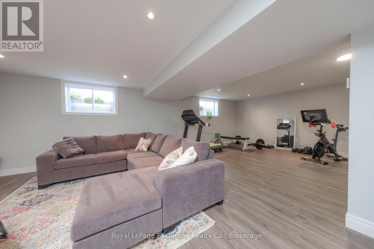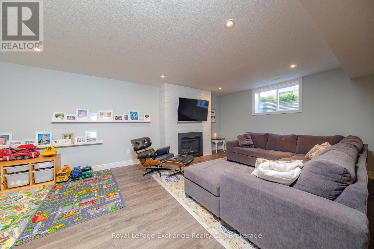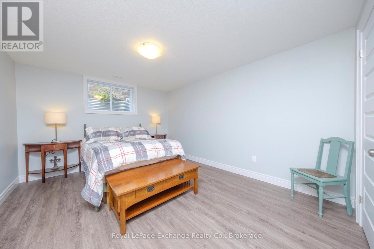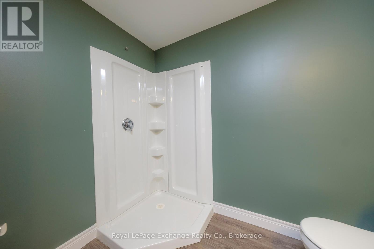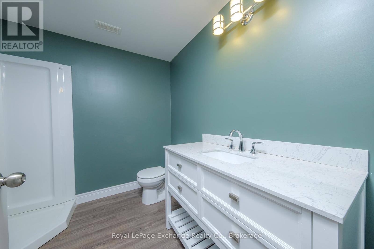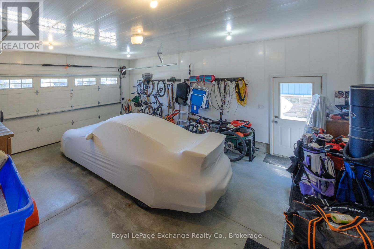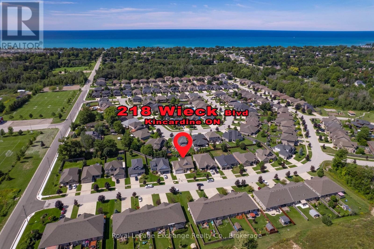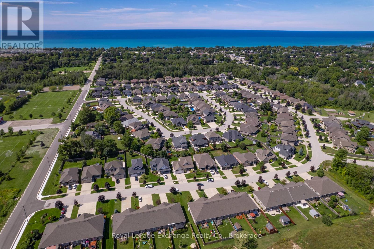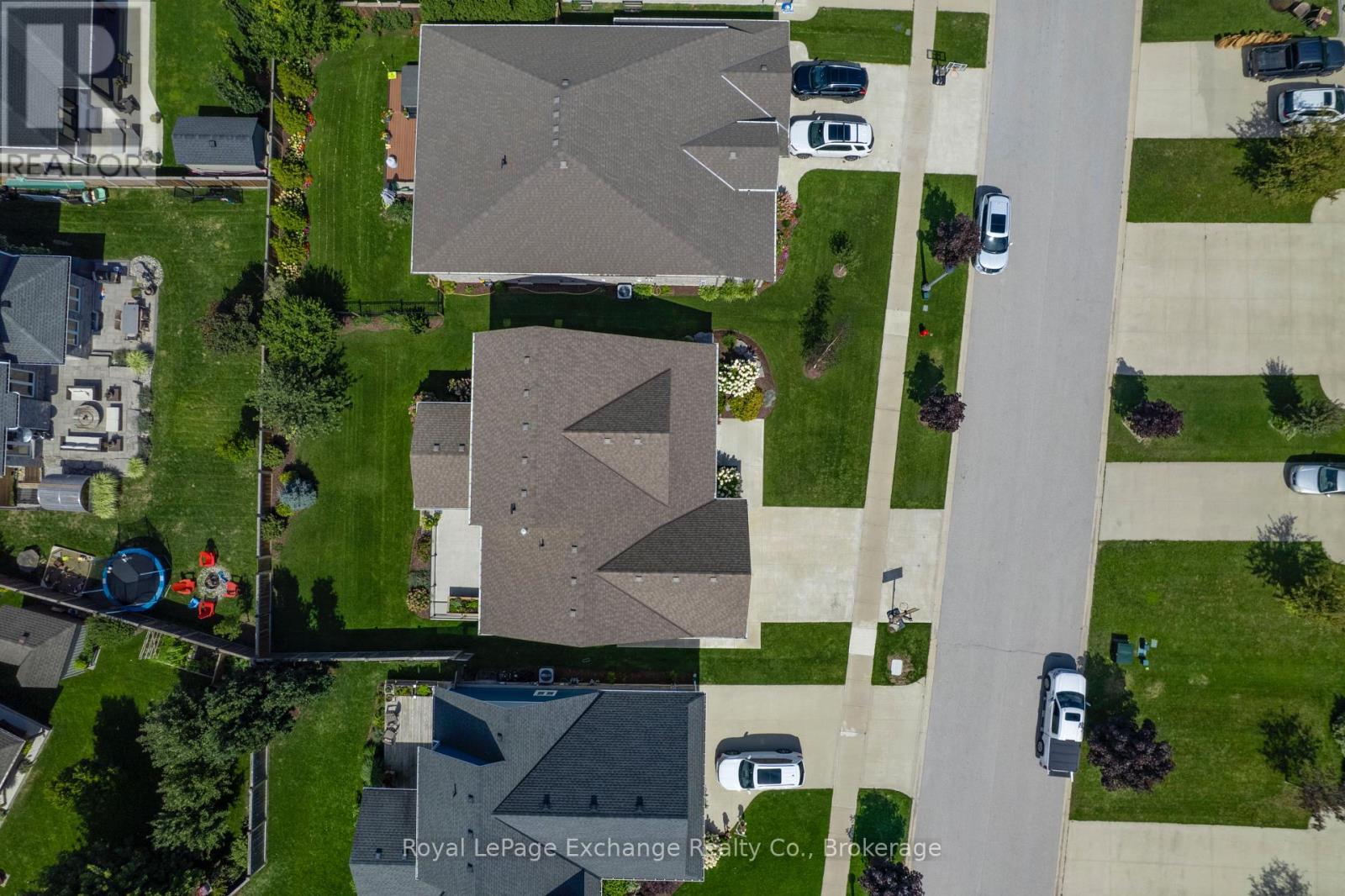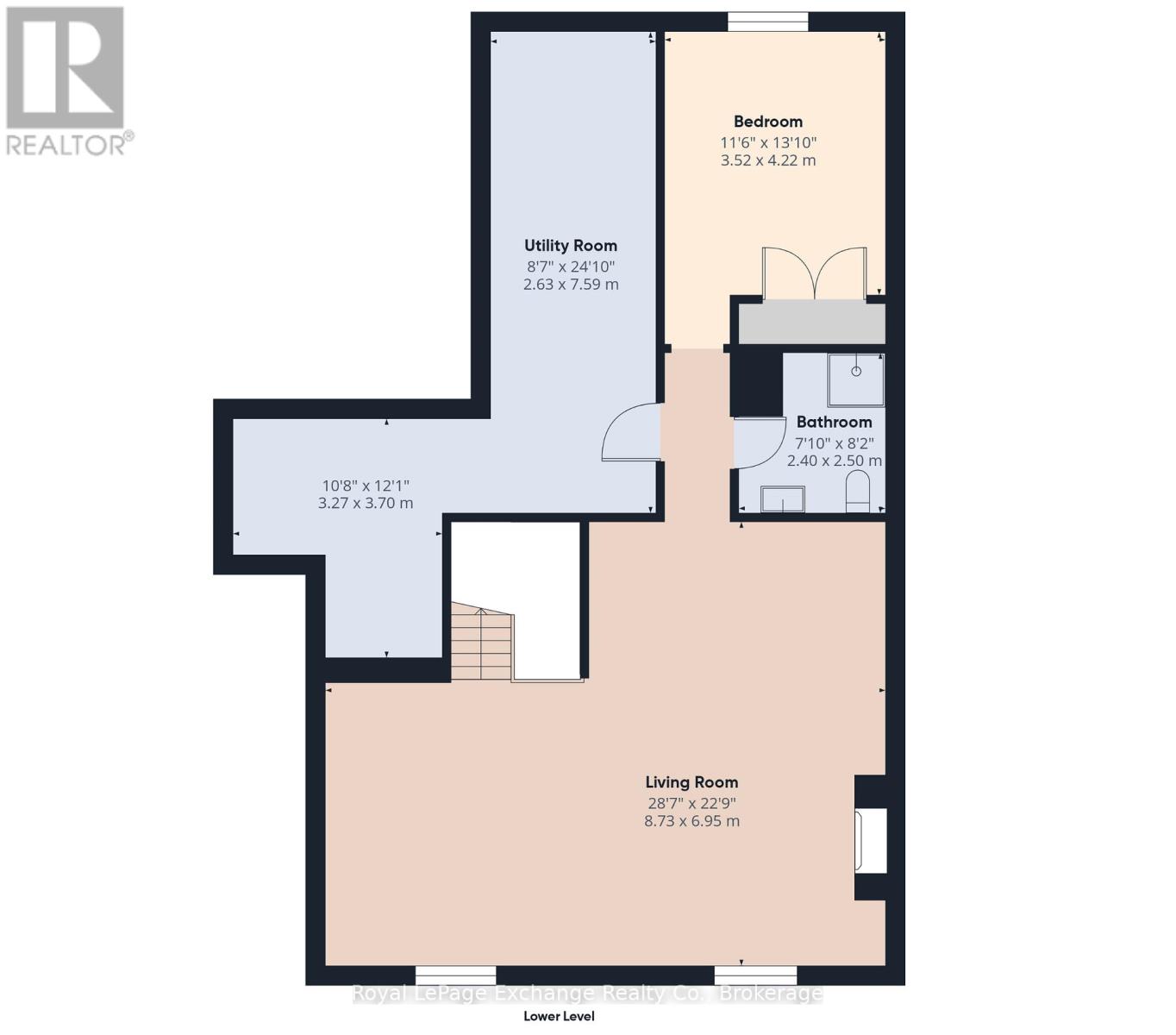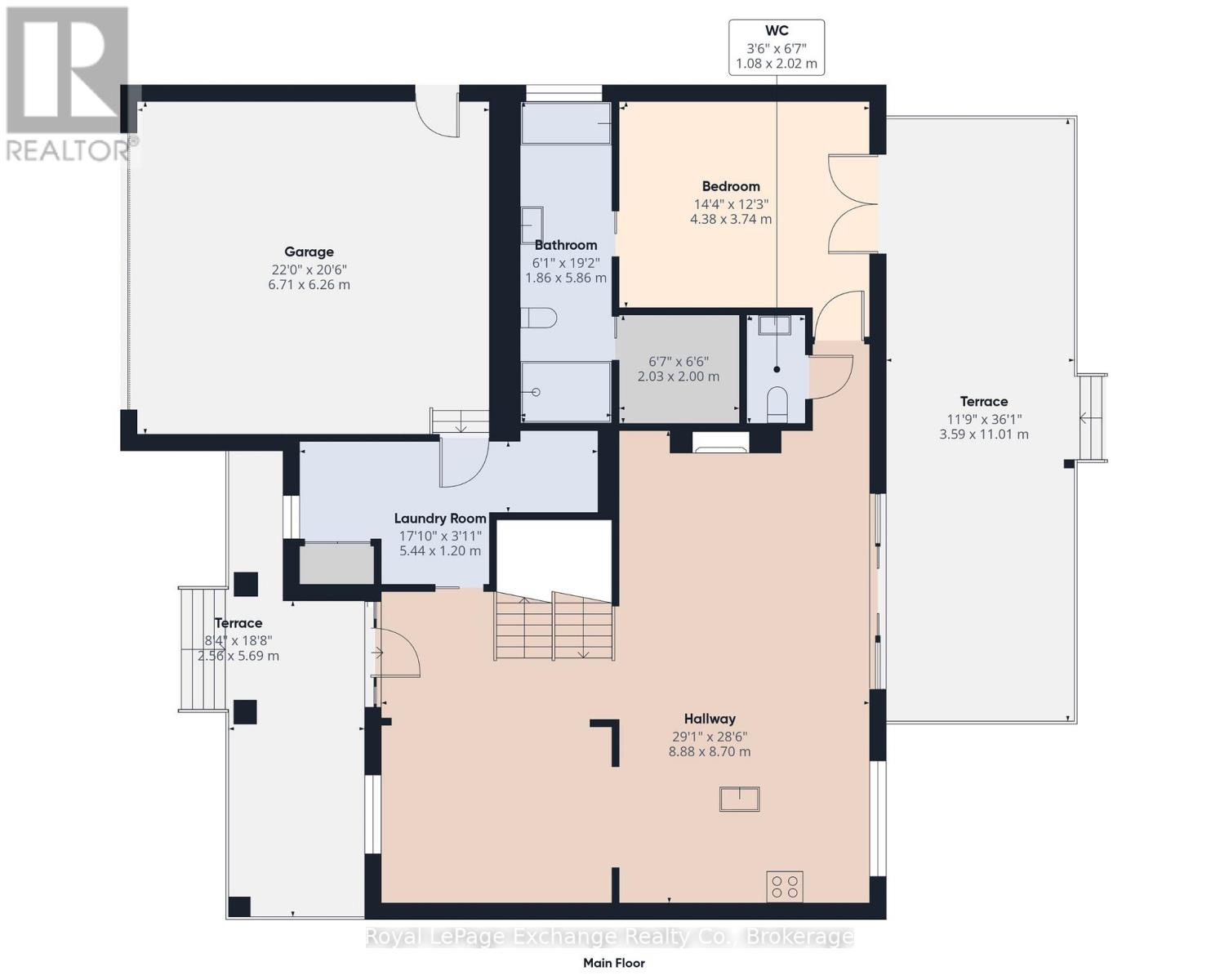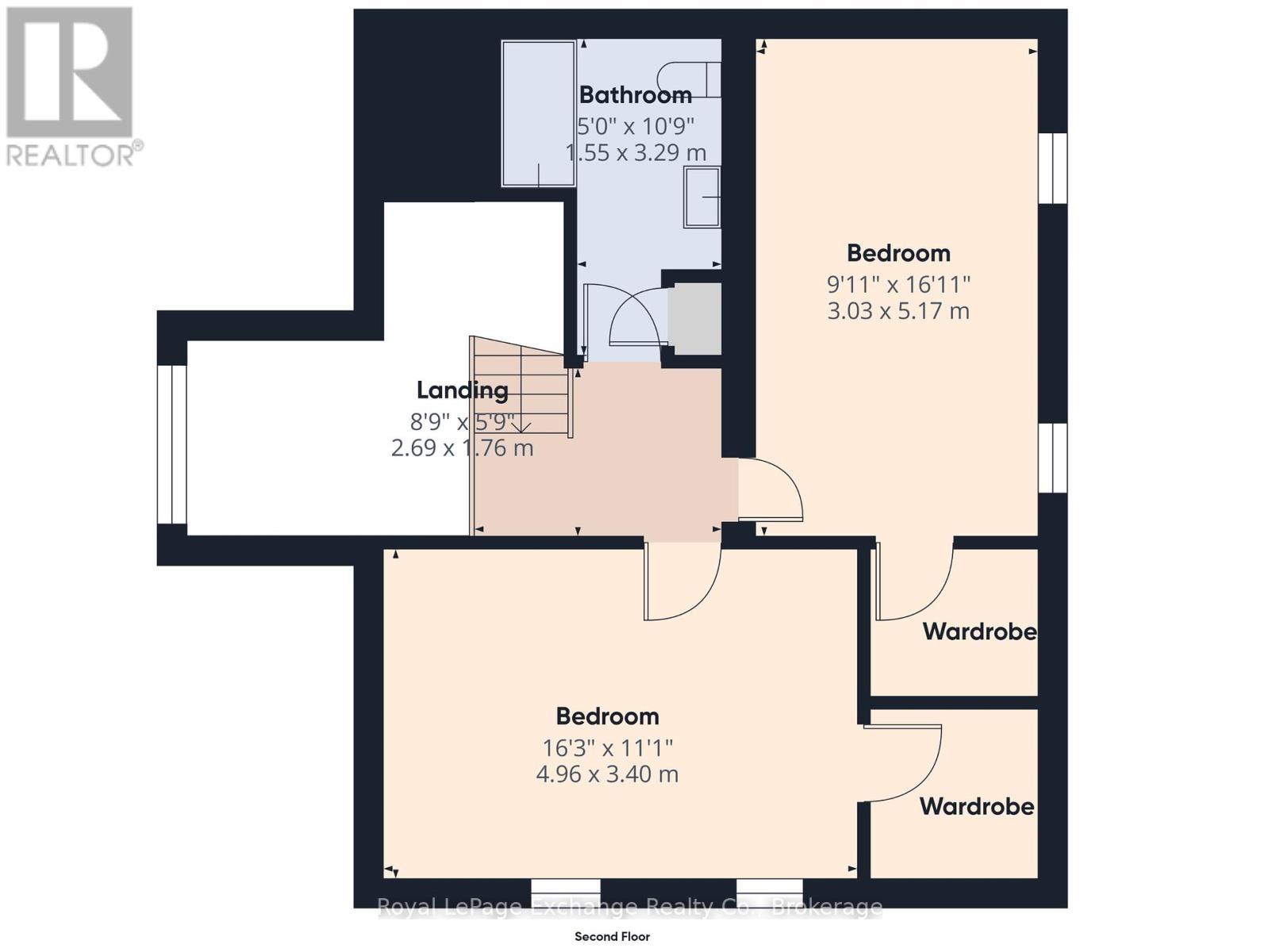218 Wieck Boulevard Kincardine, Ontario N2Z 0A9
$959,000
This beautiful stone home boasts incredible curb appeal, welcomed by a large covered front porch, an inviting double wide concrete laneway, and stunning landscaping that sets a refined tone for the property. The charming fenced & nicely treed backyard offers a sprawling rear patio with an inviting covered section, ideal for enjoying sunny afternoons or entertaining guests.Step inside and discover four generously sized bedrooms, including a main floor primary suite featuring a luxurious four-piece ensuite, a walk-in closet, and convenient patio access for peaceful mornings outdoors. The main floor also features open concept living, awash in natural light, with a stylish kitchen & island, a spacious dining room, and a cozy living room with a modern gas fireplace a perfect place for family gatherings. Everyday chores are made easier with the main floor laundry room, complete with a custom pet wash station for those with furry friends and good storage. Downstairs, the finished basement provides an open recreation room with its own gas fireplace, a full bathroom, a private bedroom, and ample unfinished space for storage or hobbies. The attached 1.5 car garage impresses with durable Trusscore core interior siding & a central vac system ideal for maintaining spotless vehicles year-round.Throughout the property, pride of ownership shines in every detail, creating a warm and inviting atmosphere both inside and out. Situated in a family friendly, upscale neighbourhood, this home offers comfort, convenience, and community making it a truly exceptional place to call home. (id:54532)
Property Details
| MLS® Number | X12373694 |
| Property Type | Single Family |
| Community Name | Kincardine |
| Amenities Near By | Golf Nearby, Schools |
| Community Features | Community Centre, School Bus |
| Equipment Type | None |
| Features | Wooded Area, Irregular Lot Size, Dry, Level |
| Parking Space Total | 4 |
| Rental Equipment Type | None |
| Structure | Porch, Patio(s) |
Building
| Bathroom Total | 4 |
| Bedrooms Above Ground | 3 |
| Bedrooms Below Ground | 1 |
| Bedrooms Total | 4 |
| Age | 6 To 15 Years |
| Amenities | Fireplace(s) |
| Appliances | Water Heater, Central Vacuum, Water Meter, Dishwasher, Dryer, Stove, Washer, Window Coverings, Refrigerator |
| Basement Development | Finished |
| Basement Type | N/a (finished) |
| Construction Style Attachment | Detached |
| Cooling Type | Central Air Conditioning, Air Exchanger |
| Exterior Finish | Brick, Vinyl Siding |
| Fire Protection | Smoke Detectors |
| Fireplace Present | Yes |
| Fireplace Total | 2 |
| Foundation Type | Poured Concrete |
| Half Bath Total | 1 |
| Heating Fuel | Natural Gas |
| Heating Type | Forced Air |
| Stories Total | 2 |
| Size Interior | 1,500 - 2,000 Ft2 |
| Type | House |
| Utility Water | Municipal Water |
Parking
| Attached Garage | |
| Garage |
Land
| Acreage | No |
| Fence Type | Fenced Yard |
| Land Amenities | Golf Nearby, Schools |
| Landscape Features | Landscaped |
| Sewer | Sanitary Sewer |
| Size Depth | 115 Ft ,6 In |
| Size Frontage | 65 Ft |
| Size Irregular | 65 X 115.5 Ft |
| Size Total Text | 65 X 115.5 Ft|under 1/2 Acre |
| Zoning Description | R1 |
Utilities
| Cable | Installed |
| Electricity | Installed |
| Sewer | Installed |
https://www.realtor.ca/real-estate/28797823/218-wieck-boulevard-kincardine-kincardine
Contact Us
Contact us for more information

