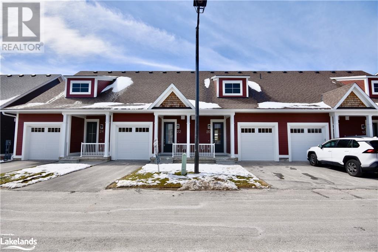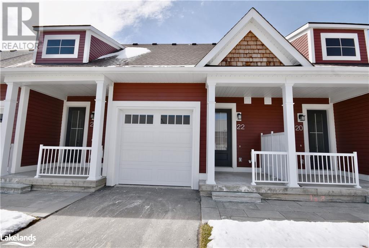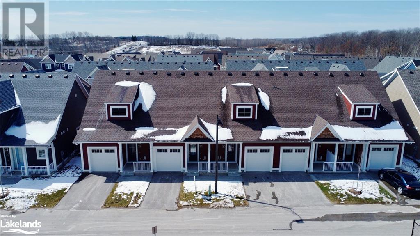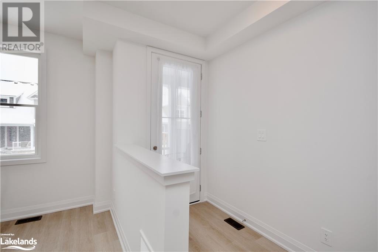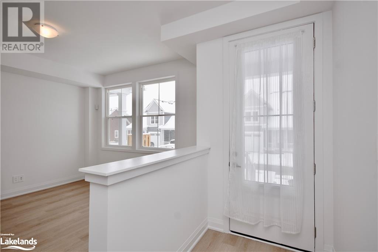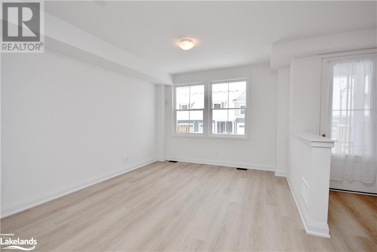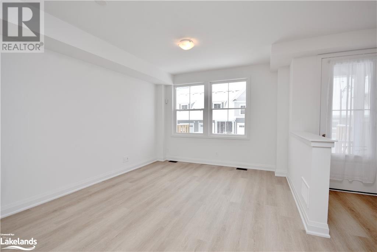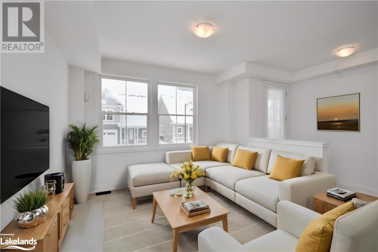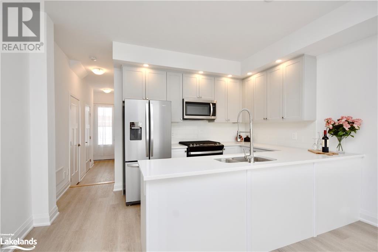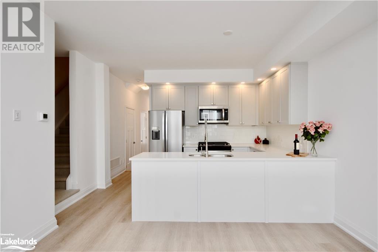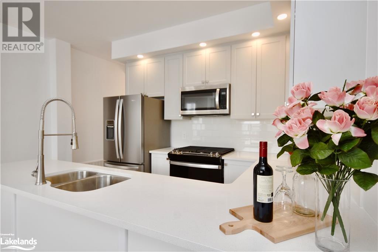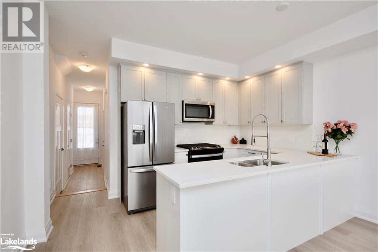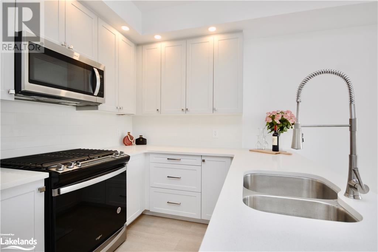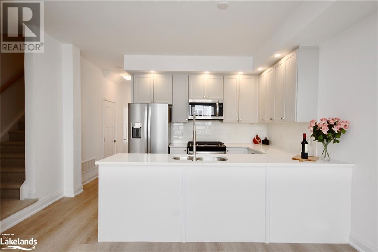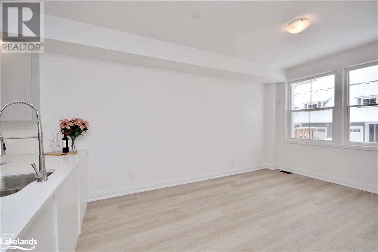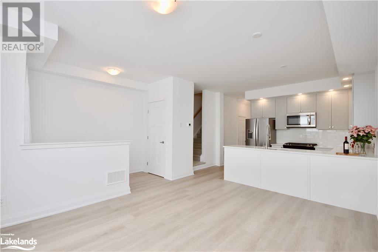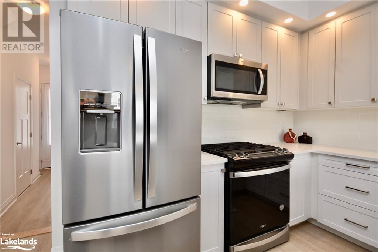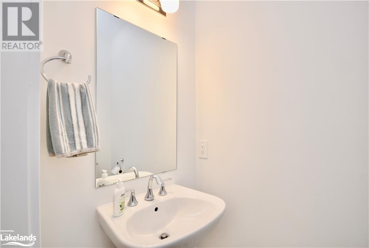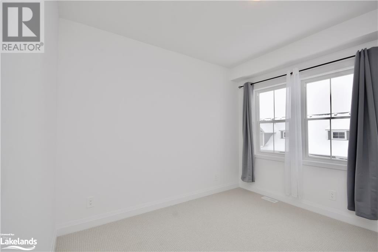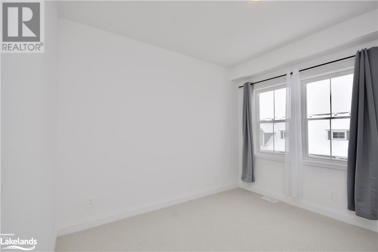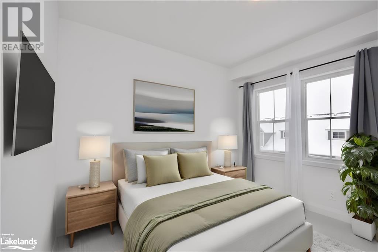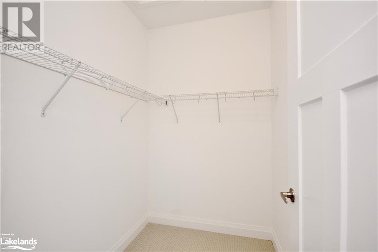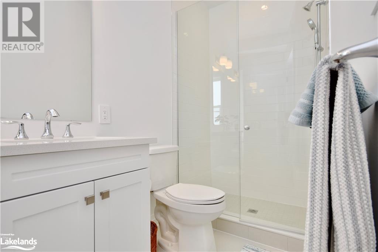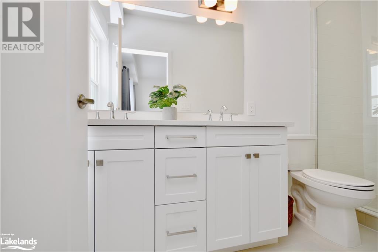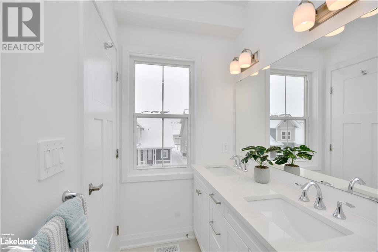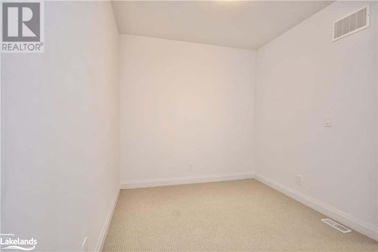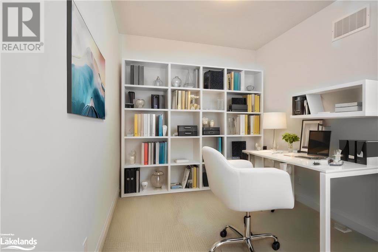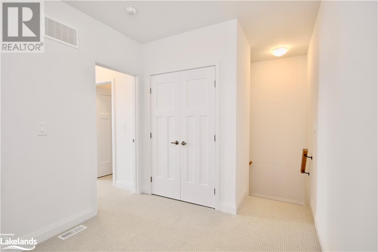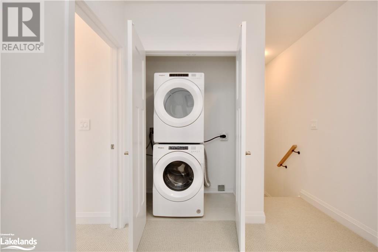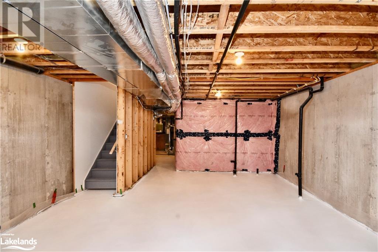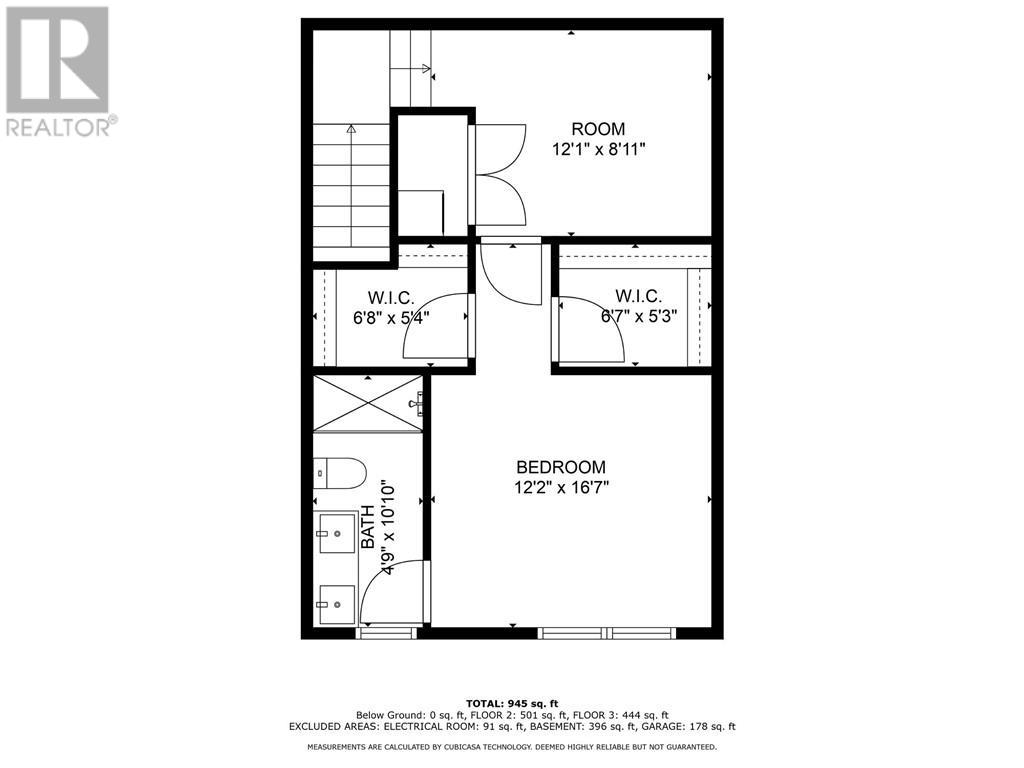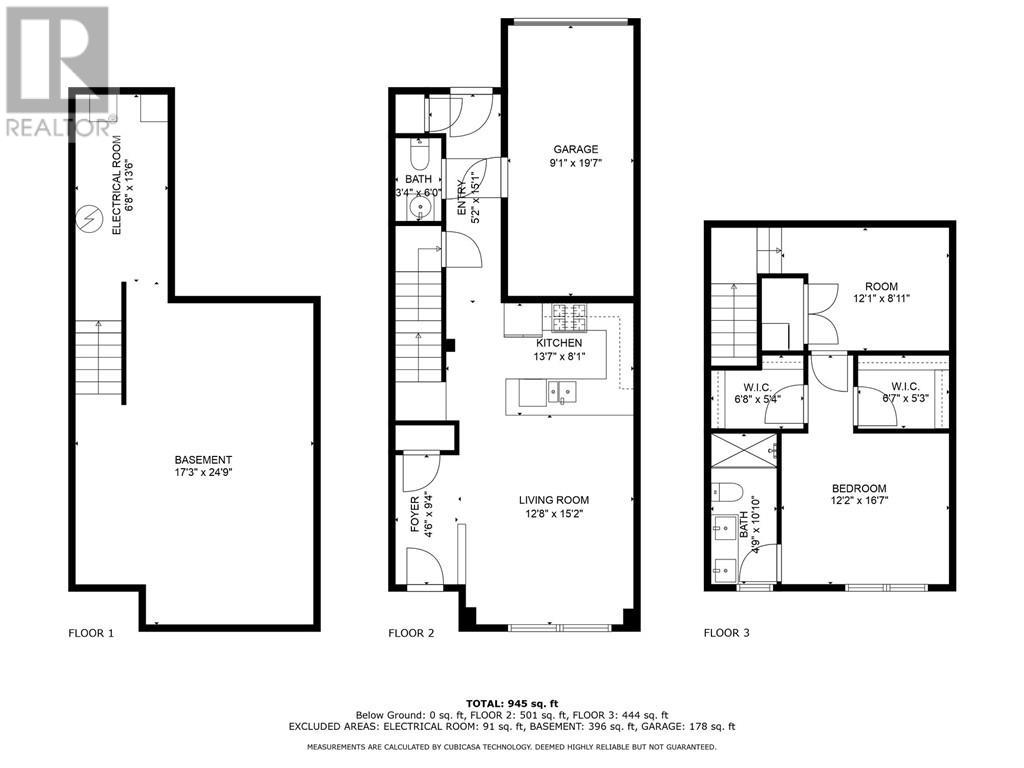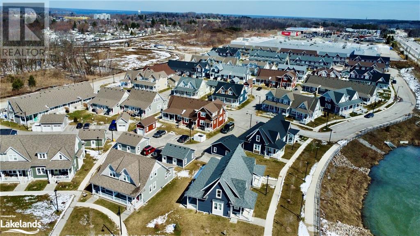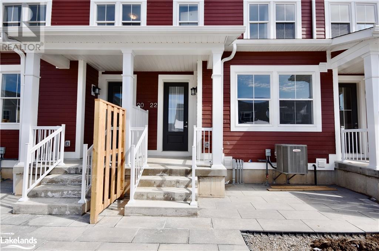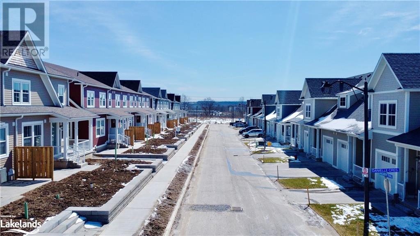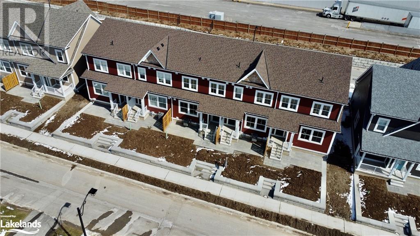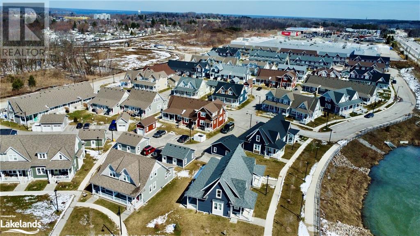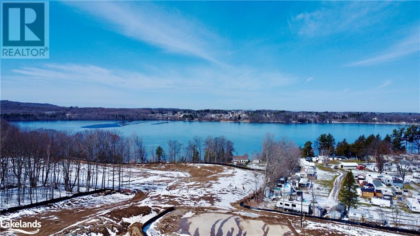LOADING
$535,000Maintenance, Property Management
$379 Monthly
Maintenance, Property Management
$379 MonthlyIntroducing 22 Alison Lane, a stunning 1 bed + den, 2 bath townhouse condo with attached garage. This unique property showcases a thoughtfully designed layout, offering a perfect blend of style and functionality. Prepare to be amazed by the modern kitchen, equipped with stainless steel appliances, shaker cabinets, and quartz countertops. Its contemporary design and premium finishes create an inviting space for all who reside here. One of the condo’s highlights is the abundance of natural light that floods the interior through its large windows, the home gets splashed with sunlight. The primary suite is a true oasis, featuring two walk-in closets to accommodate your wardrobe and storage needs. The ensuite bathroom is a showstopper, boasting double sinks and a glass-enclosed shower. Also located in the den off the primary suite, is the convenience of the laundry closet. Located in Midland, this home combines the tranquility of a small town, with the convenience of nearby amenities. Enjoy easy access to shops, restaurants, parks, and more! Don't miss the opportunity to make this exceptional home yours! (id:54532)
Property Details
| MLS® Number | 40549148 |
| Property Type | Single Family |
| Amenities Near By | Schools, Shopping |
| Community Features | Community Centre |
| Equipment Type | Water Heater |
| Parking Space Total | 2 |
| Rental Equipment Type | Water Heater |
| Structure | Porch |
Building
| Bathroom Total | 2 |
| Bedrooms Above Ground | 1 |
| Bedrooms Total | 1 |
| Appliances | Dishwasher, Dryer, Refrigerator, Stove, Washer |
| Architectural Style | 2 Level |
| Basement Development | Unfinished |
| Basement Type | Full (unfinished) |
| Constructed Date | 2020 |
| Construction Material | Wood Frame |
| Construction Style Attachment | Attached |
| Cooling Type | Central Air Conditioning |
| Exterior Finish | Wood |
| Foundation Type | Poured Concrete |
| Half Bath Total | 1 |
| Heating Fuel | Natural Gas |
| Heating Type | Forced Air |
| Stories Total | 2 |
| Size Interior | 1029 |
| Type | Row / Townhouse |
| Utility Water | Municipal Water |
Parking
| Attached Garage |
Land
| Access Type | Road Access |
| Acreage | No |
| Land Amenities | Schools, Shopping |
| Sewer | Municipal Sewage System |
| Zoning Description | Rt-2-h |
Rooms
| Level | Type | Length | Width | Dimensions |
|---|---|---|---|---|
| Second Level | 4pc Bathroom | Measurements not available | ||
| Second Level | Den | 12'1'' x 8'11'' | ||
| Second Level | Primary Bedroom | 12'2'' x 16'7'' | ||
| Basement | Other | 17'3'' x 24'9'' | ||
| Main Level | 2pc Bathroom | Measurements not available | ||
| Main Level | Eat In Kitchen | 13'7'' x 8'1'' | ||
| Main Level | Living Room | 12'8'' x 15'2'' |
Utilities
| Electricity | Available |
| Telephone | Available |
https://www.realtor.ca/real-estate/26579971/22-allison-lane-midland
Interested?
Contact us for more information
Vanessa Moreau
Salesperson
(705) 527-7577
No Favourites Found

Sotheby's International Realty Canada, Brokerage
243 Hurontario St,
Collingwood, ON L9Y 2M1
Rioux Baker Team Contacts
Click name for contact details.
Sherry Rioux*
Direct: 705-443-2793
EMAIL SHERRY
Emma Baker*
Direct: 705-444-3989
EMAIL EMMA
Jacki Binnie**
Direct: 705-441-1071
EMAIL JACKI
Craig Davies**
Direct: 289-685-8513
EMAIL CRAIG
Hollie Knight**
Direct: 705-994-2842
EMAIL HOLLIE
Almira Haupt***
Direct: 705-416-1499 ext. 25
EMAIL ALMIRA
Lori York**
Direct: 705 606-6442
EMAIL LORI
*Broker **Sales Representative ***Admin
No Favourites Found
Ask a Question
[
]

The trademarks REALTOR®, REALTORS®, and the REALTOR® logo are controlled by The Canadian Real Estate Association (CREA) and identify real estate professionals who are members of CREA. The trademarks MLS®, Multiple Listing Service® and the associated logos are owned by The Canadian Real Estate Association (CREA) and identify the quality of services provided by real estate professionals who are members of CREA. The trademark DDF® is owned by The Canadian Real Estate Association (CREA) and identifies CREA's Data Distribution Facility (DDF®)
April 27 2024 06:41:29
Muskoka Haliburton Orillia – The Lakelands Association of REALTORS®
Team Hawke Realty, Brokerage

