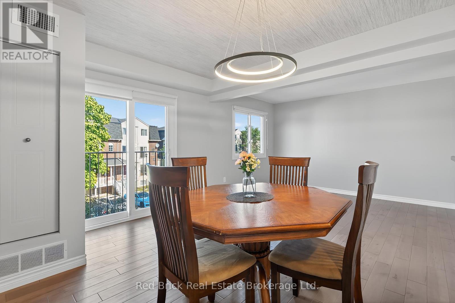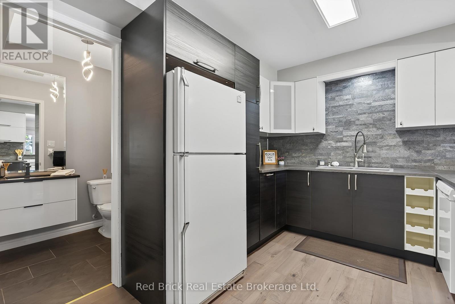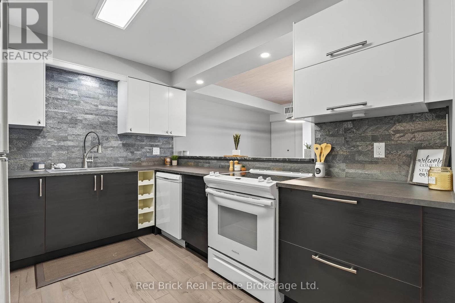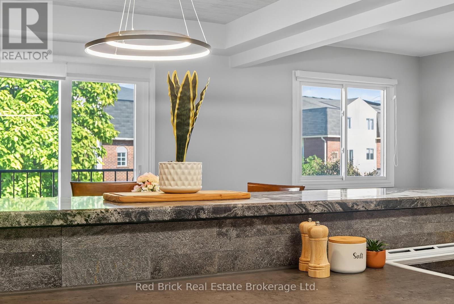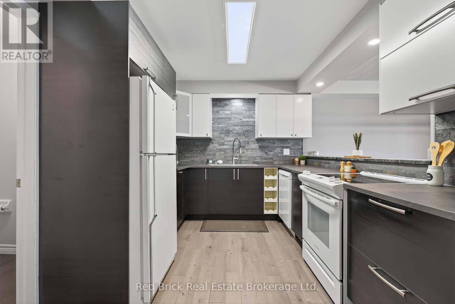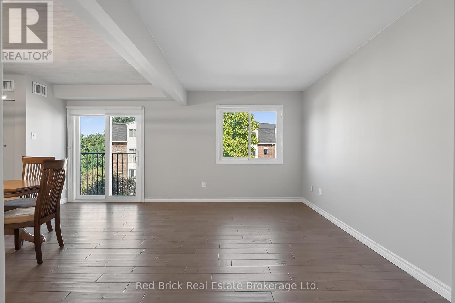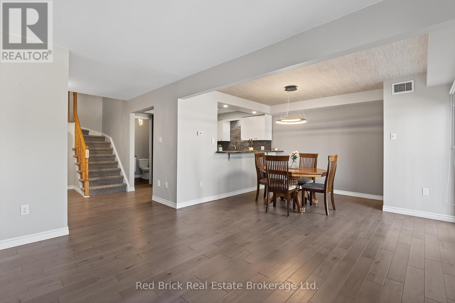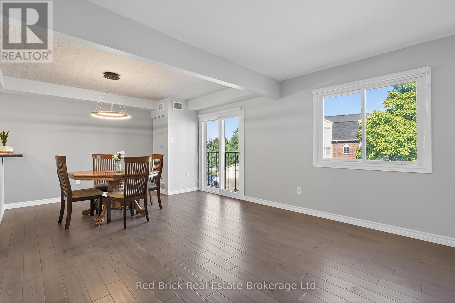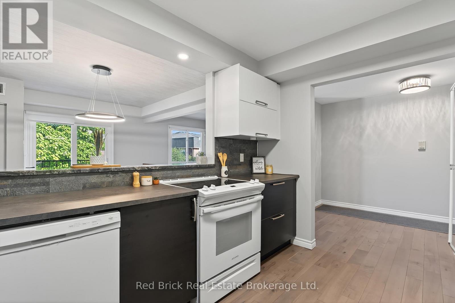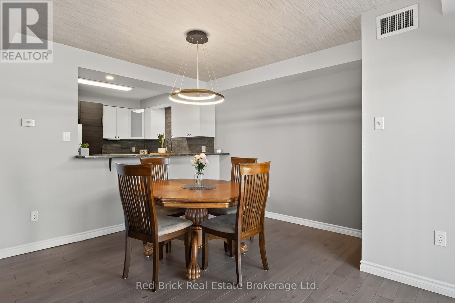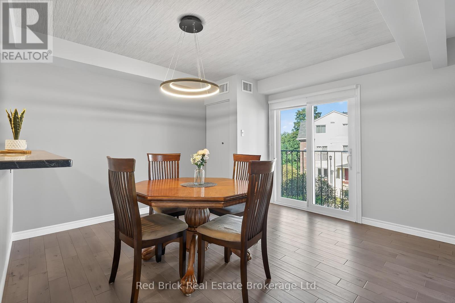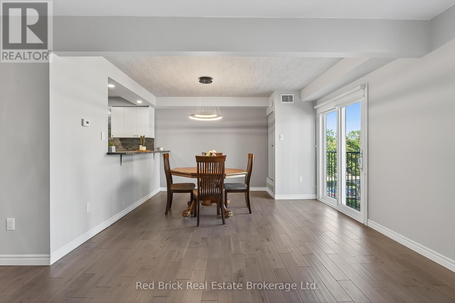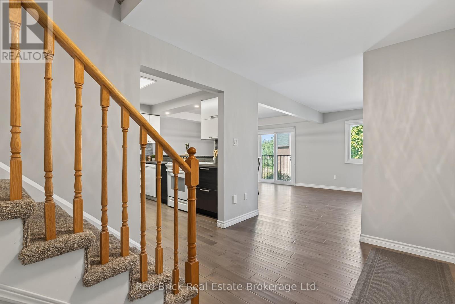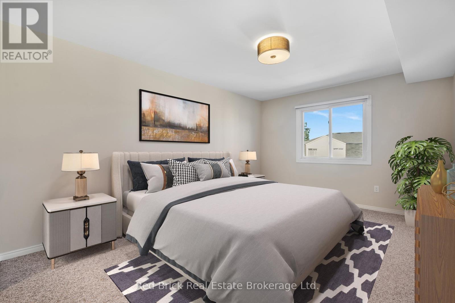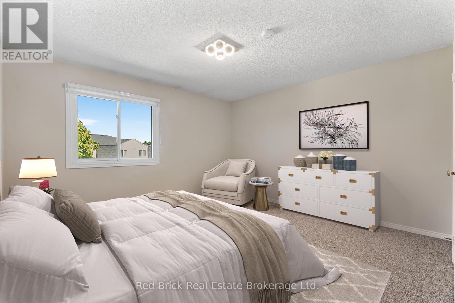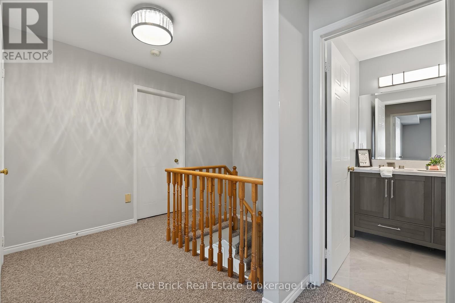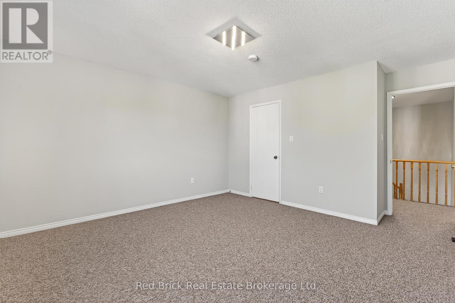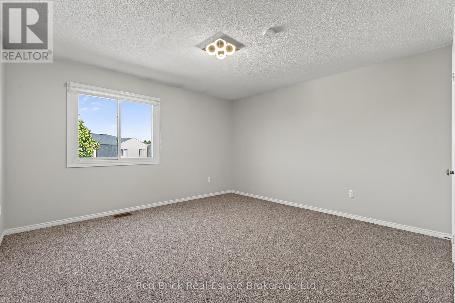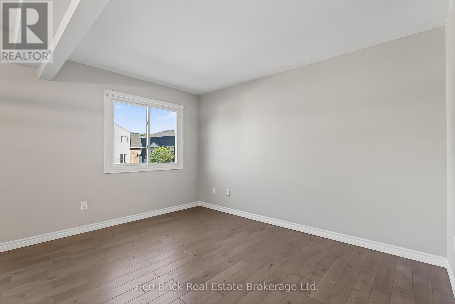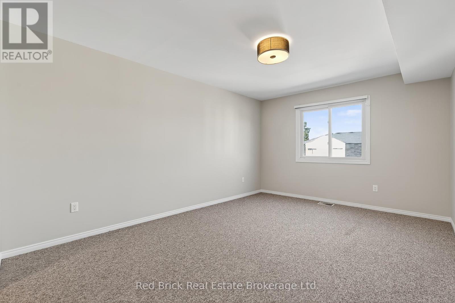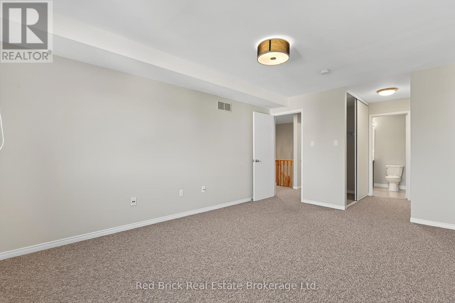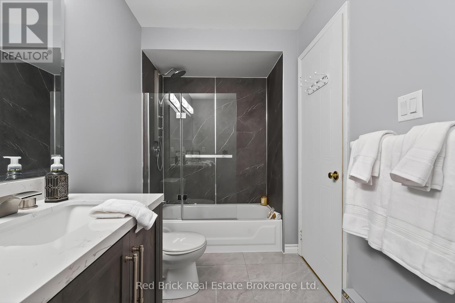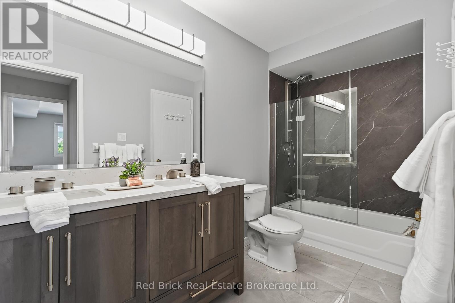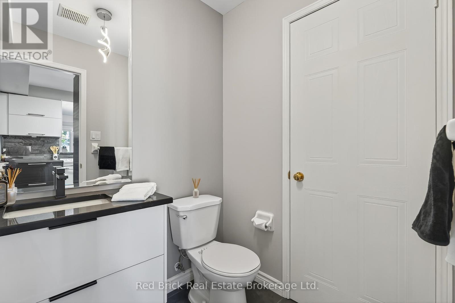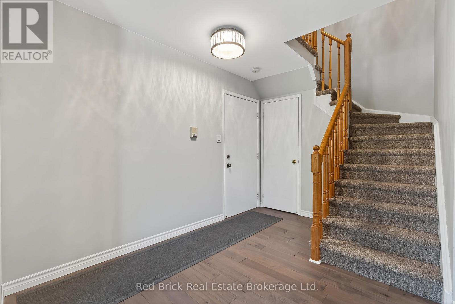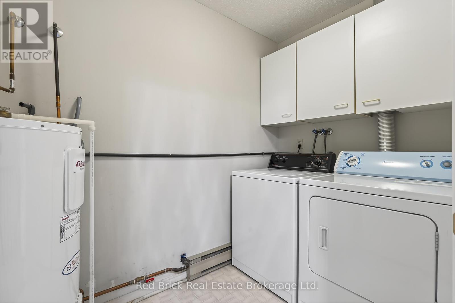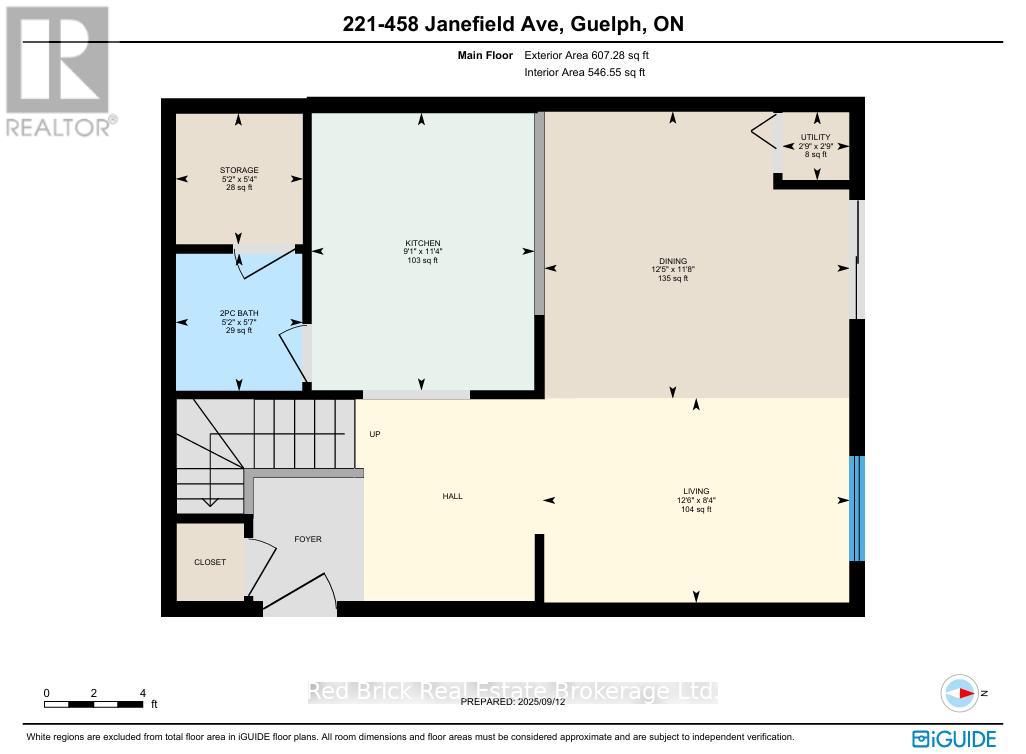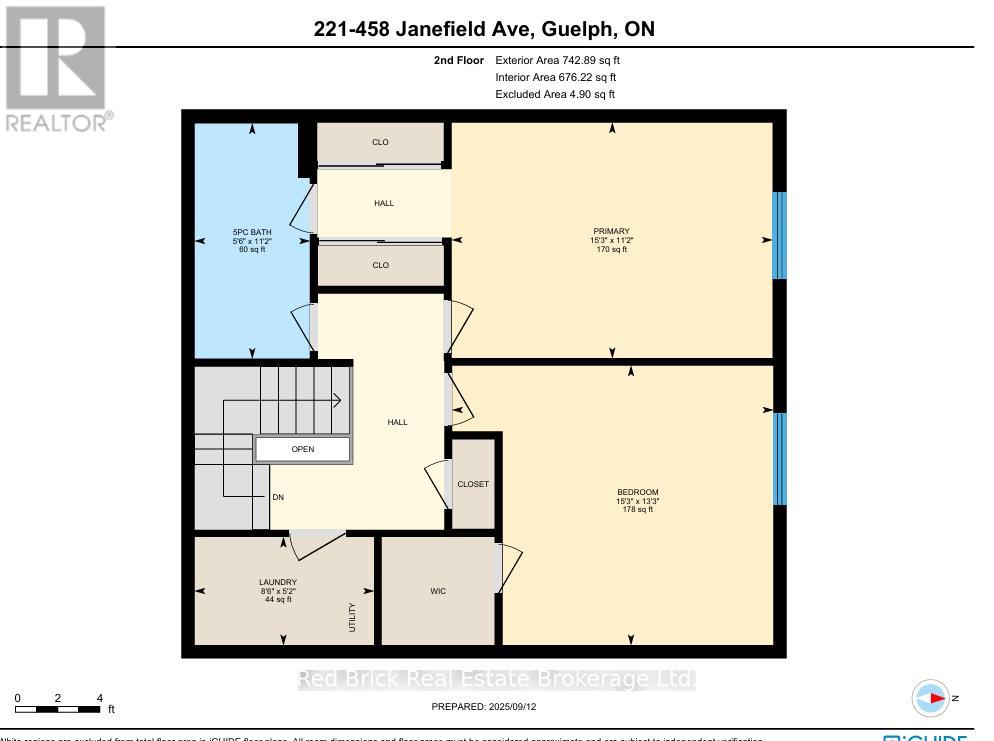221 - 458 Janefield Avenue Guelph, Ontario N1G 4R8
$529,000Maintenance, Water, Parking, Insurance, Common Area Maintenance
$451 Monthly
Maintenance, Water, Parking, Insurance, Common Area Maintenance
$451 MonthlyLocated in Guelphs vibrant and highly desirable South End, this extra-large 2-bedroom, 2-bathroom stacked townhouse offers over 1,300 sq. ft. of updated living space! Suite 221 features an excellent two-level layout, including two spacious bedrooms and convenient in-suite laundry on the second floor. Recent upgrades include a brand-new kitchen with new stove and dishwasher, as well as hardwood flooring throughout the main level. Both bathrooms have been beautifully renovated, showcasing stone undermount counters and a stunning ensuite on the upper floor. Janefield Place is a well-managed complex with historically low and stable condo fees so you wont have to worry about unexpected increases. Ideally located just steps from Stone Road Mall, parks, schools, and countless amenities, Suite 221 at 458 Janefield is the perfect opportunity for small families, first-time buyers, or investors. (id:54532)
Property Details
| MLS® Number | X12400912 |
| Property Type | Single Family |
| Community Name | Dovercliffe Park/Old University |
| Community Features | Pet Restrictions |
| Equipment Type | Air Conditioner, Water Heater, Furnace |
| Features | Balcony |
| Parking Space Total | 1 |
| Rental Equipment Type | Air Conditioner, Water Heater, Furnace |
Building
| Bathroom Total | 2 |
| Bedrooms Above Ground | 2 |
| Bedrooms Total | 2 |
| Appliances | Water Heater, Dryer, Stove, Refrigerator |
| Cooling Type | Central Air Conditioning |
| Exterior Finish | Brick, Aluminum Siding |
| Half Bath Total | 1 |
| Heating Fuel | Natural Gas |
| Heating Type | Forced Air |
| Stories Total | 2 |
| Size Interior | 1,200 - 1,399 Ft2 |
| Type | Row / Townhouse |
Parking
| No Garage |
Land
| Acreage | No |
Rooms
| Level | Type | Length | Width | Dimensions |
|---|---|---|---|---|
| Second Level | Laundry Room | 2.6 m | 1.57 m | 2.6 m x 1.57 m |
| Second Level | Bedroom | 4.65 m | 4.05 m | 4.65 m x 4.05 m |
| Second Level | Bedroom 2 | 4.64 m | 3.41 m | 4.64 m x 3.41 m |
| Second Level | Bathroom | 3.4 m | 1.67 m | 3.4 m x 1.67 m |
| Main Level | Family Room | 3.8 m | 2.54 m | 3.8 m x 2.54 m |
| Main Level | Dining Room | 3.79 m | 3.56 m | 3.79 m x 3.56 m |
| Main Level | Bathroom | 1.57 m | 1.71 m | 1.57 m x 1.71 m |
| Main Level | Kitchen | 2.77 m | 3.44 m | 2.77 m x 3.44 m |
Contact Us
Contact us for more information
Wes Valeriote
Salesperson






