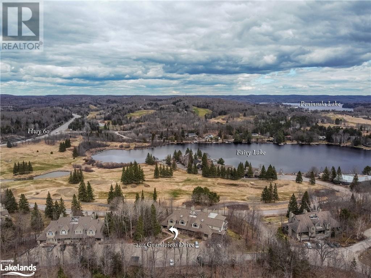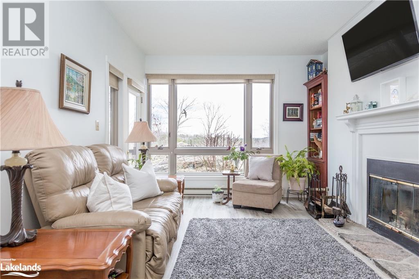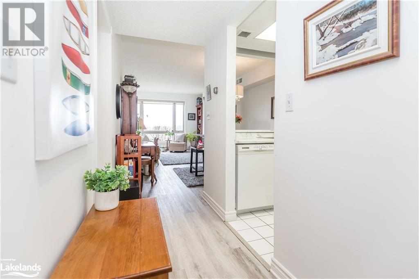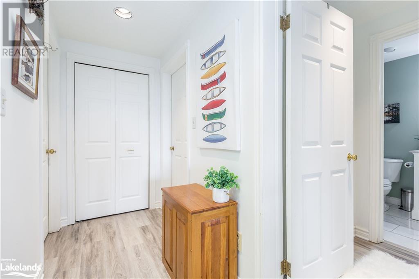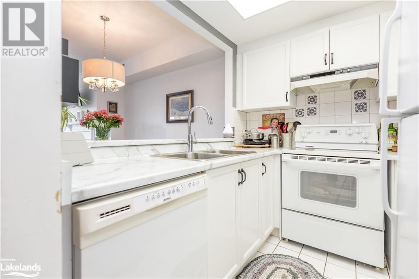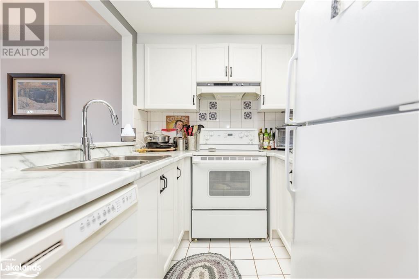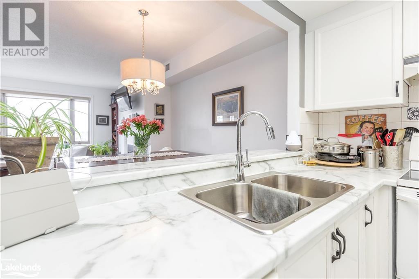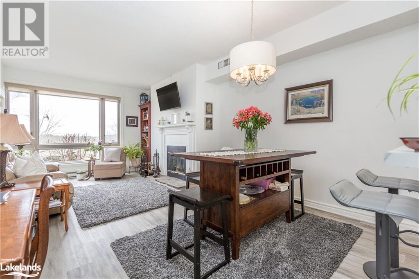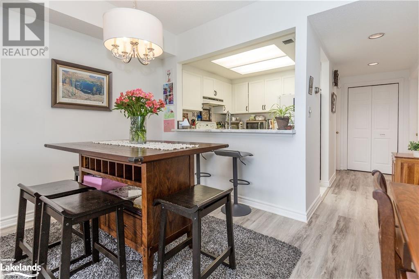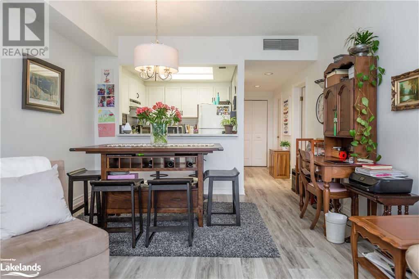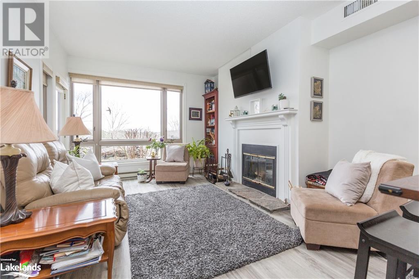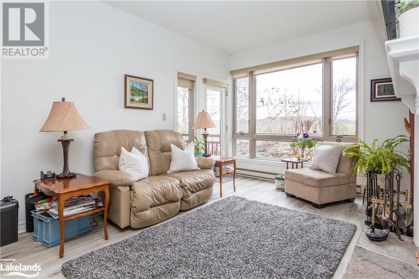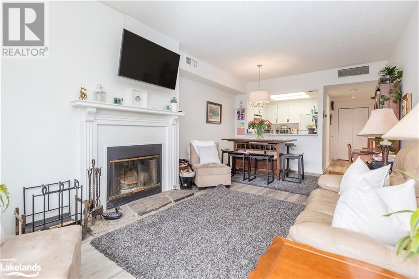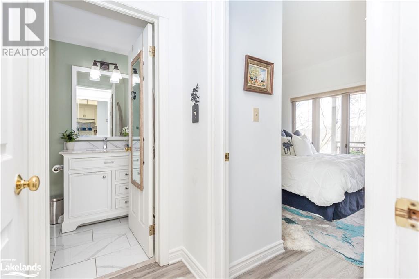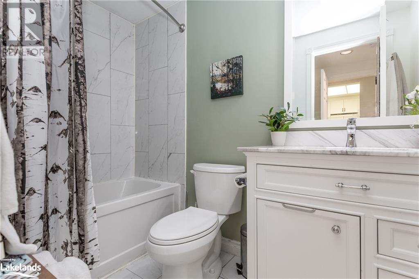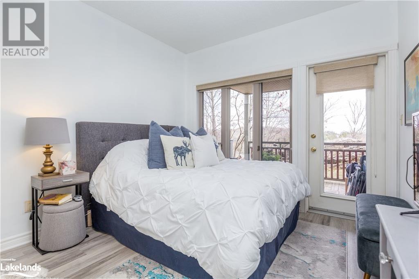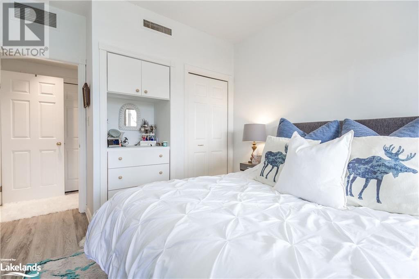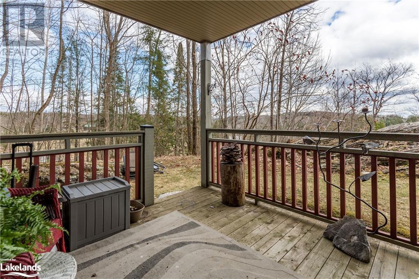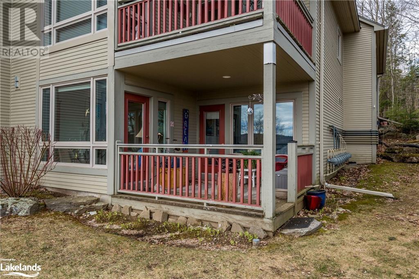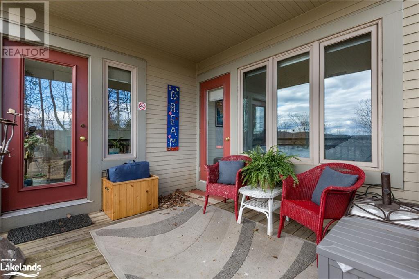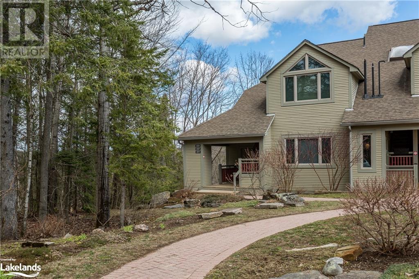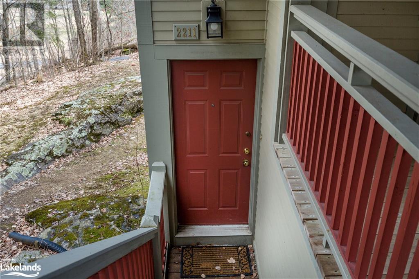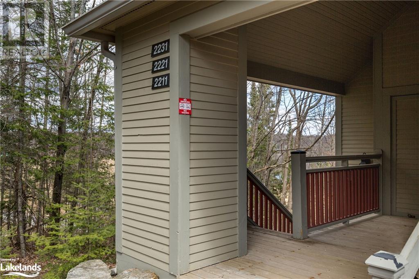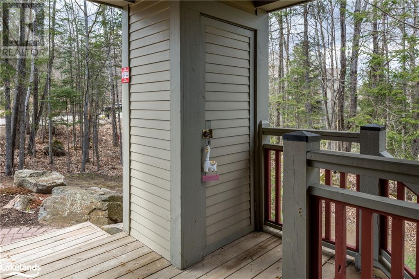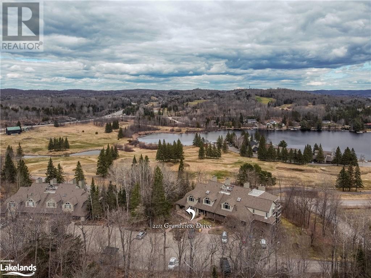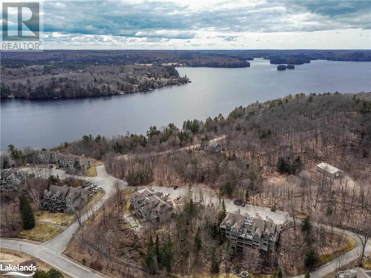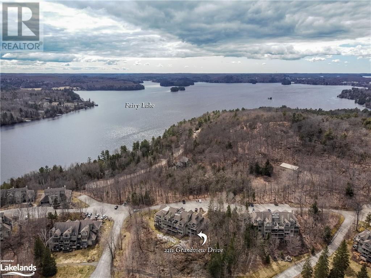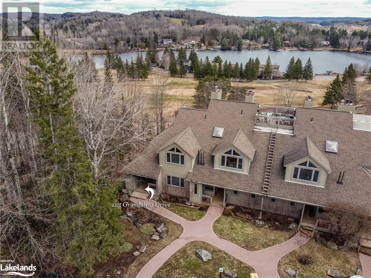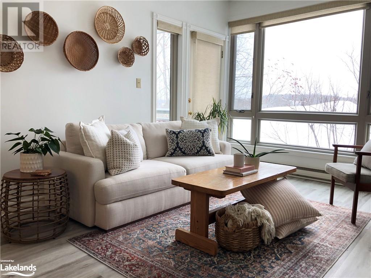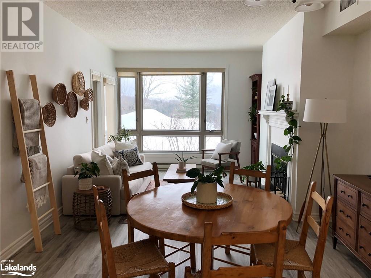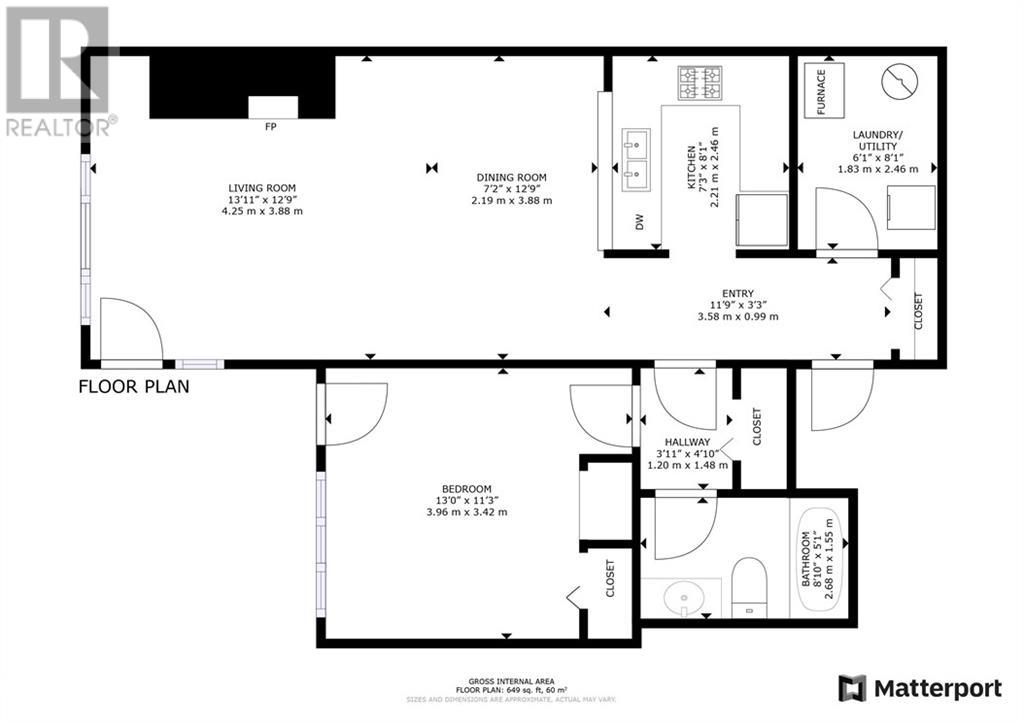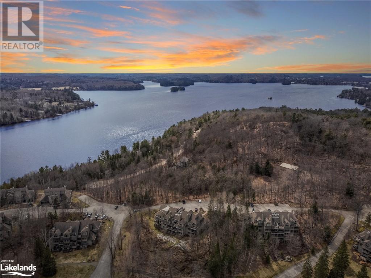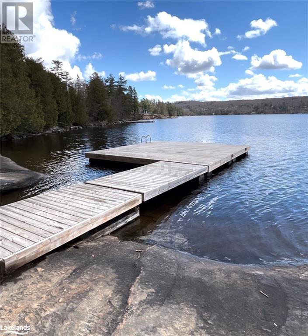LOADING
$464,900Maintenance,
$390.48 Monthly
Maintenance,
$390.48 MonthlyWelcome to your chance to own a charming 1 bedroom, 1 bathroom condo in the Grandview Community, situated in picturesque Huntsville. This versatile property offers an excellent opportunity for residents seeking a low-maintenance lifestyle and savvy investors looking to maximize their investment. Tucked away in the vibrant Grandview community, this corner unit on the lower level ensures both privacy and convenience. With Fairy lake access steps away, utilize the community dock for added recreational opportunities. Strategically positioned just 5 minutes from downtown Huntsville, residents enjoy easy access to amenities, entertainment venues, and recreational facilities. Upon entry, you'll find a cozy living space flooded with natural light, creating a welcoming atmosphere. The layout is designed to optimize space and functionality. Outside, the unit is surrounded by beautiful rock cropping, offering a scenic backdrop for outdoor relaxation. Whether you're lounging on the patio or exploring nearby trails, this serene setting encourages you to embrace nature's tranquility. Alongside its prime location and charming features, this condo offers practical amenities to elevate your lifestyle. With low condo fees of just $390.48, enjoy hassle-free living at an economical cost! Additionally, the included locker provides extra storage space for your belongings. Whether you're seeking your dream piece of Muskoka or a savvy investment opportunity, this condo in Grandview ticks all the boxes. Don't miss out on the chance to become part of this welcoming community. (id:54532)
Property Details
| MLS® Number | 40568553 |
| Property Type | Single Family |
| Features | Balcony |
| Parking Space Total | 1 |
| Storage Type | Locker |
Building
| Bathroom Total | 1 |
| Bedrooms Above Ground | 1 |
| Bedrooms Total | 1 |
| Appliances | Dishwasher, Dryer, Refrigerator, Stove |
| Architectural Style | Loft |
| Basement Type | None |
| Construction Material | Wood Frame |
| Construction Style Attachment | Attached |
| Cooling Type | Central Air Conditioning |
| Exterior Finish | Other, Wood |
| Heating Type | Forced Air |
| Size Interior | 650 |
| Type | Apartment |
| Utility Water | Municipal Water |
Land
| Access Type | Water Access, Highway Access |
| Acreage | No |
| Sewer | Municipal Sewage System |
| Zoning Description | C4-0227 |
Rooms
| Level | Type | Length | Width | Dimensions |
|---|---|---|---|---|
| Main Level | Living Room | 13'11'' x 12'9'' | ||
| Main Level | Dining Room | 7'2'' x 12'9'' | ||
| Main Level | Bedroom | 13'0'' x 11'3'' | ||
| Main Level | 4pc Bathroom | 8'10'' x 5'1'' | ||
| Main Level | Other | 3'11'' x 4'10'' | ||
| Main Level | Kitchen | 7'3'' x 8'1'' | ||
| Main Level | Other | 11'9'' x 3'3'' | ||
| Main Level | Laundry Room | 6'1'' x 8'1'' |
https://www.realtor.ca/real-estate/26744570/2211-forest-glen-grandview-drive-huntsville
Interested?
Contact us for more information
No Favourites Found

Sotheby's International Realty Canada, Brokerage
243 Hurontario St,
Collingwood, ON L9Y 2M1
Rioux Baker Team Contacts
Click name for contact details.
Sherry Rioux*
Direct: 705-443-2793
EMAIL SHERRY
Emma Baker*
Direct: 705-444-3989
EMAIL EMMA
Jacki Binnie**
Direct: 705-441-1071
EMAIL JACKI
Craig Davies**
Direct: 289-685-8513
EMAIL CRAIG
Hollie Knight**
Direct: 705-994-2842
EMAIL HOLLIE
Almira Haupt***
Direct: 705-416-1499 ext. 25
EMAIL ALMIRA
Lori York**
Direct: 705 606-6442
EMAIL LORI
*Broker **Sales Representative ***Admin
No Favourites Found
Ask a Question
[
]

The trademarks REALTOR®, REALTORS®, and the REALTOR® logo are controlled by The Canadian Real Estate Association (CREA) and identify real estate professionals who are members of CREA. The trademarks MLS®, Multiple Listing Service® and the associated logos are owned by The Canadian Real Estate Association (CREA) and identify the quality of services provided by real estate professionals who are members of CREA. The trademark DDF® is owned by The Canadian Real Estate Association (CREA) and identifies CREA's Data Distribution Facility (DDF®)
April 15 2024 02:43:38
Muskoka Haliburton Orillia – The Lakelands Association of REALTORS®
Chestnut Park Real Estate Limited, Brokerage, Huntsville

