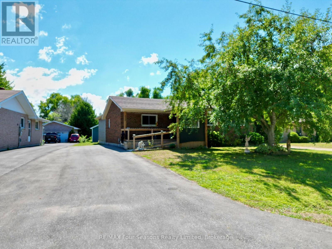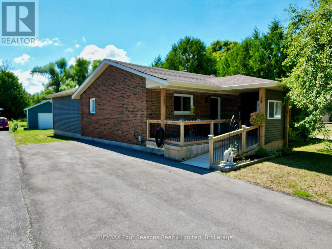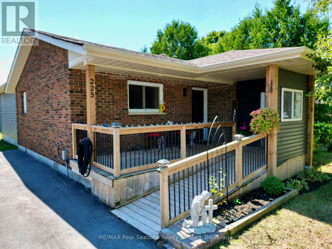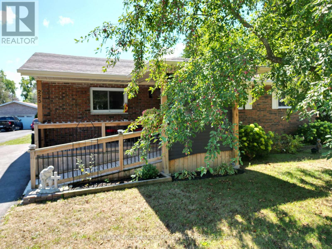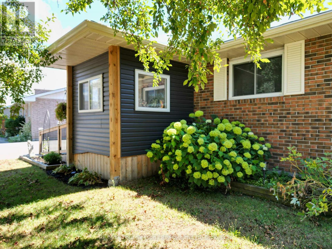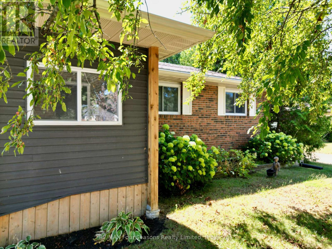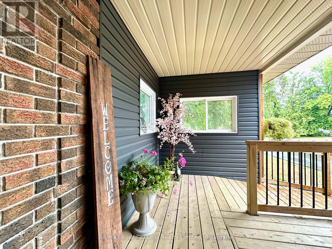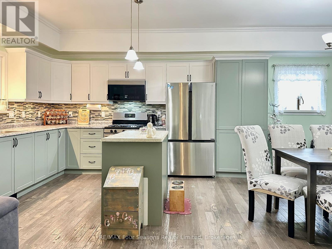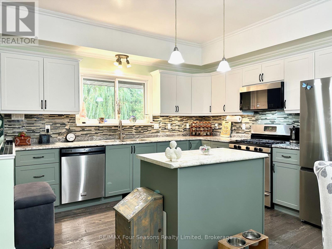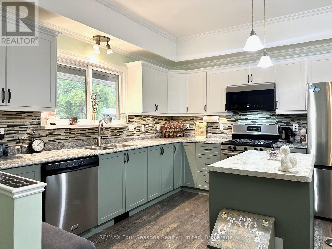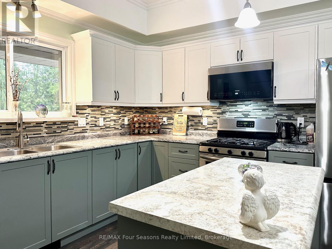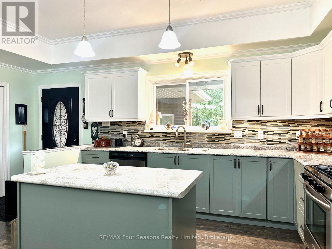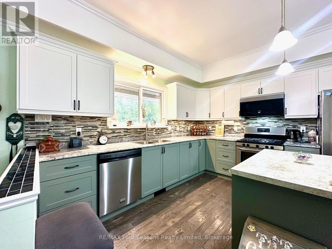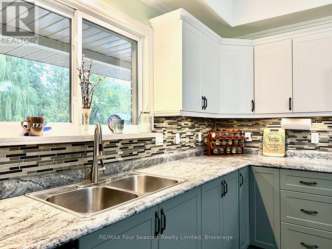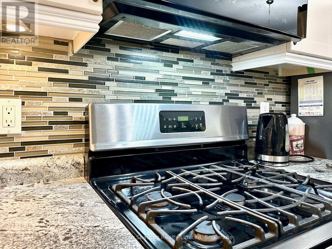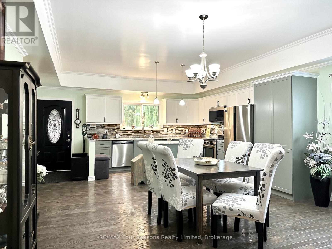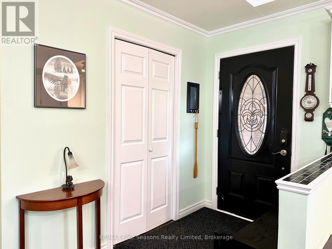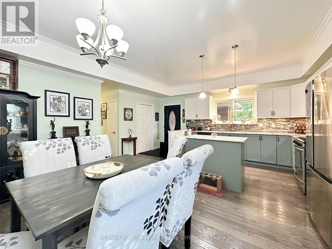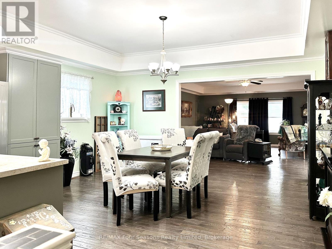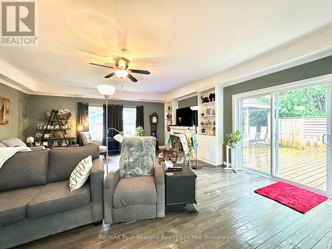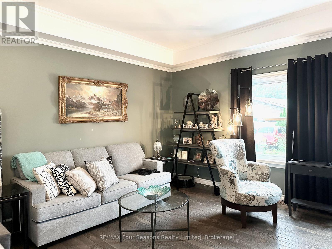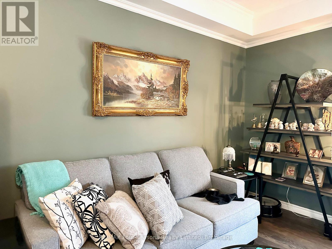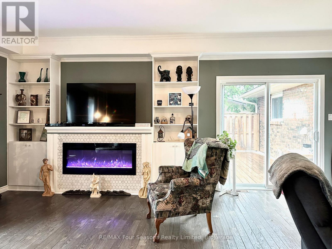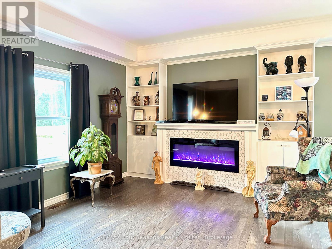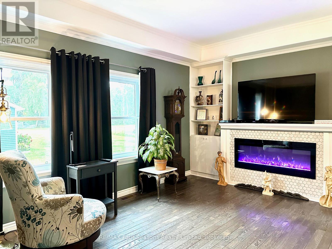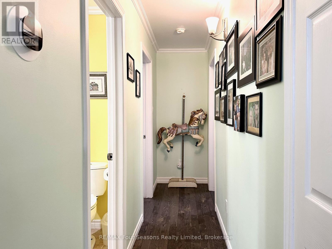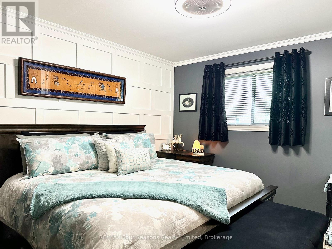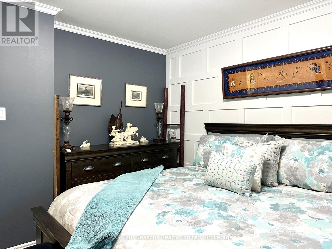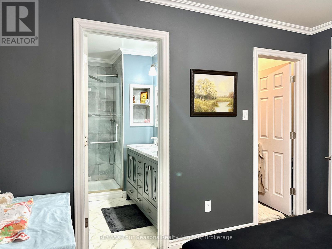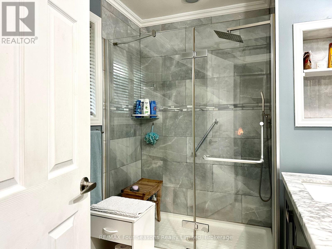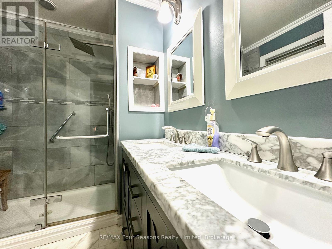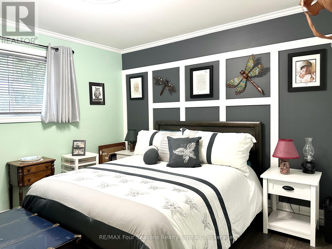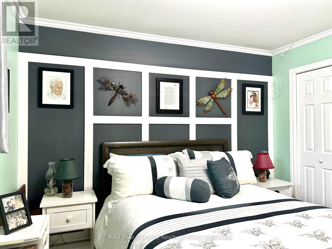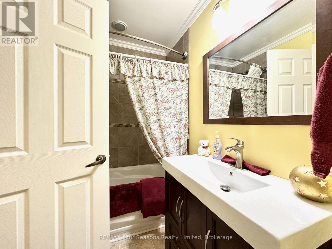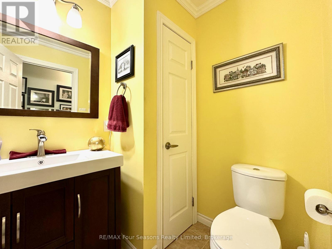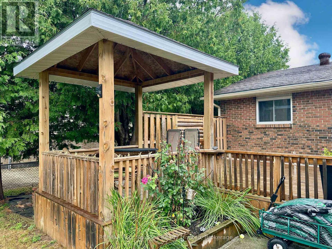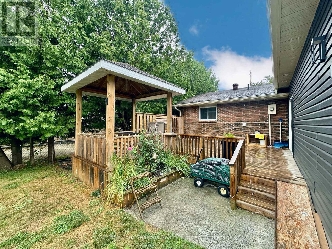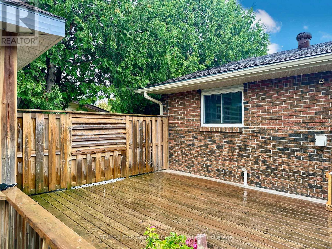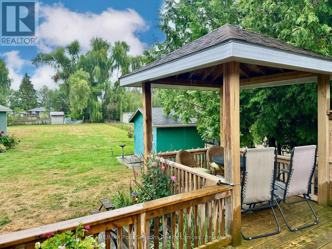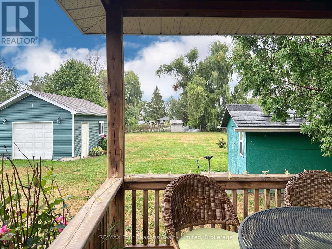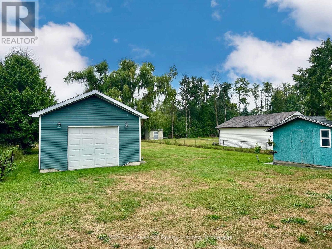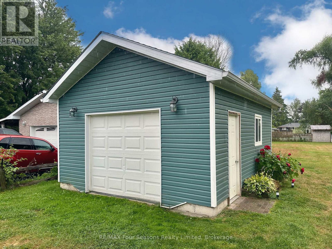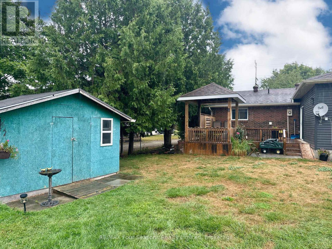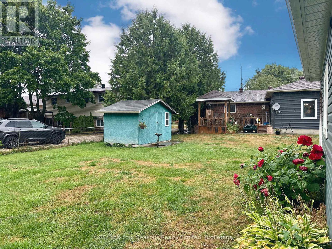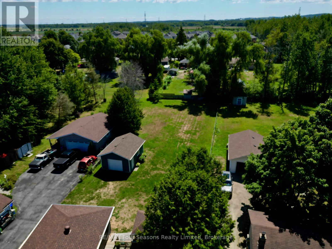225 Christopher Street Clearview, Ontario L0M 1S0
$669,900
Welcome to this charming and fully updated 2-bedroom, 2-bath bungalow in the heart of Stayner. Set on an impressive 60 x 260 lot, this home offers modern comfort with plenty of space to enjoy inside and out. The open-concept design features a bright kitchen with a gas range that flows seamlessly into the dining and living areas. A spacious living room with custom built-ins, electric fireplace, and sliding doors leads to a large back deck with a covered gazebo area - perfect for outdoor dining and entertaining. The primary suite is complete with a walk-in closet and private ensuite, while a second bedroom and full bath provide flexibility for family or guests. Enjoy the covered front porch with ramp access, a 16 x 20 detached insulated garage with hydro, a paved driveway, and an additional storage shed. Move-in ready with numerous recent upgrades, this home is an excellent choice for first-time buyers, retirees, or anyone looking to downsize while still enjoying a generous lot and modern updates. Furnace (2023), Heat Pump (2022) (id:54532)
Property Details
| MLS® Number | S12354209 |
| Property Type | Single Family |
| Community Name | Stayner |
| Features | Flat Site |
| Parking Space Total | 5 |
| Structure | Deck |
Building
| Bathroom Total | 2 |
| Bedrooms Above Ground | 2 |
| Bedrooms Total | 2 |
| Age | 31 To 50 Years |
| Amenities | Fireplace(s) |
| Appliances | Water Heater - Tankless, Dishwasher, Dryer, Hot Water Instant, Stove, Washer, Refrigerator |
| Architectural Style | Bungalow |
| Basement Development | Unfinished |
| Basement Type | Crawl Space (unfinished) |
| Construction Status | Insulation Upgraded |
| Construction Style Attachment | Detached |
| Cooling Type | Central Air Conditioning |
| Exterior Finish | Vinyl Siding, Brick |
| Fireplace Present | Yes |
| Fireplace Total | 1 |
| Foundation Type | Block |
| Heating Fuel | Natural Gas |
| Heating Type | Forced Air |
| Stories Total | 1 |
| Size Interior | 1,100 - 1,500 Ft2 |
| Type | House |
| Utility Water | Municipal Water |
Parking
| Detached Garage | |
| Garage |
Land
| Acreage | No |
| Sewer | Sanitary Sewer |
| Size Depth | 261 Ft |
| Size Frontage | 60 Ft |
| Size Irregular | 60 X 261 Ft |
| Size Total Text | 60 X 261 Ft|under 1/2 Acre |
| Zoning Description | Rs3 |
Rooms
| Level | Type | Length | Width | Dimensions |
|---|---|---|---|---|
| Main Level | Kitchen | 3.35 m | 3.84 m | 3.35 m x 3.84 m |
| Main Level | Dining Room | 3.43 m | 4.95 m | 3.43 m x 4.95 m |
| Main Level | Foyer | 3.35 m | 1.55 m | 3.35 m x 1.55 m |
| Main Level | Laundry Room | 1.63 m | 2.9 m | 1.63 m x 2.9 m |
| Main Level | Primary Bedroom | 3.86 m | 3.56 m | 3.86 m x 3.56 m |
| Main Level | Bedroom | 3.33 m | 3.63 m | 3.33 m x 3.63 m |
| Main Level | Bathroom | 1.6 m | 2.06 m | 1.6 m x 2.06 m |
| Main Level | Living Room | 3.43 m | 4.95 m | 3.43 m x 4.95 m |
Utilities
| Electricity | Installed |
https://www.realtor.ca/real-estate/28754572/225-christopher-street-clearview-stayner-stayner
Contact Us
Contact us for more information
Evan Weel
Salesperson
(705) 994-4098
Leo Weel
Broker

