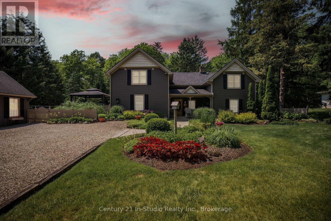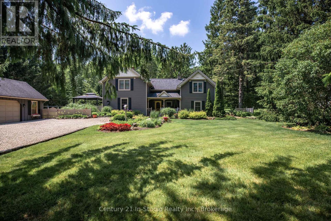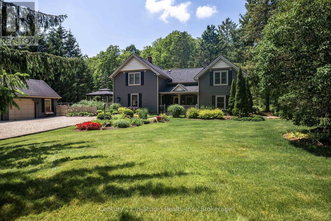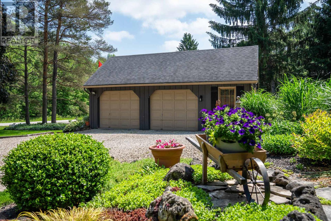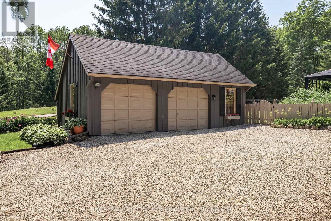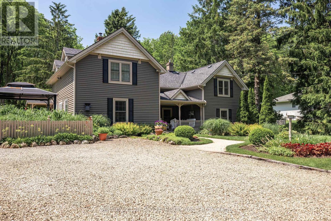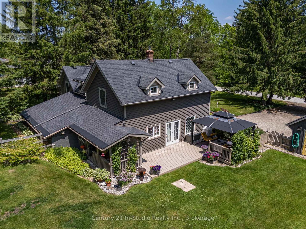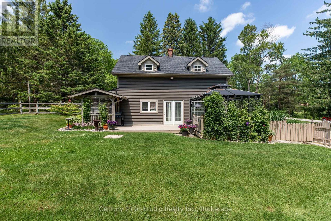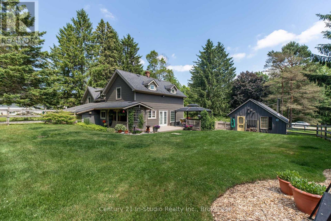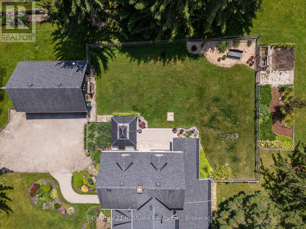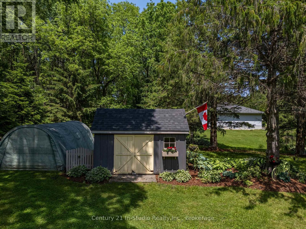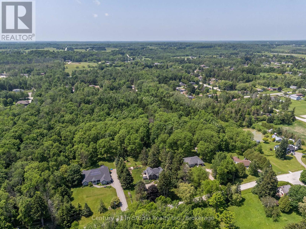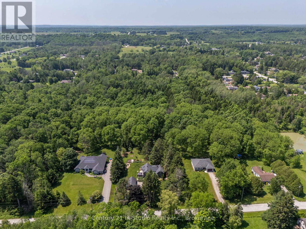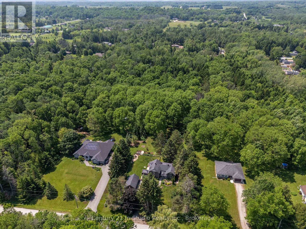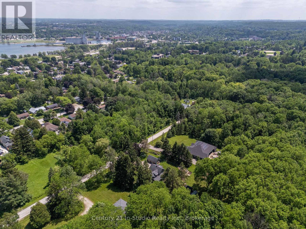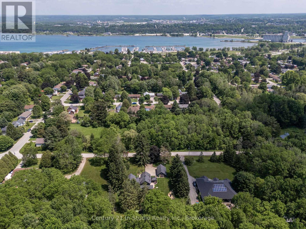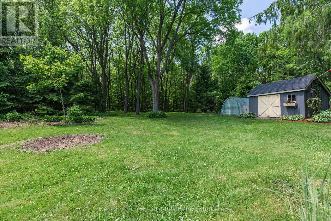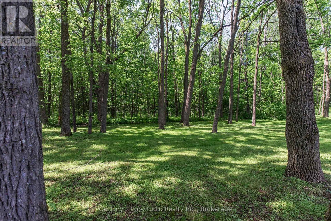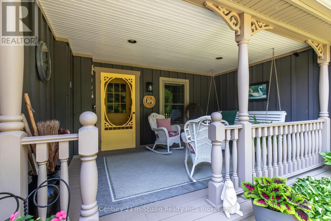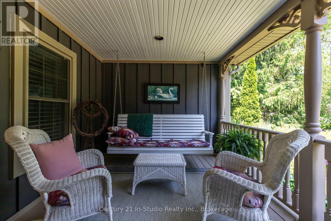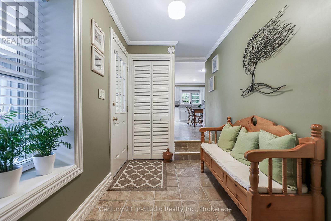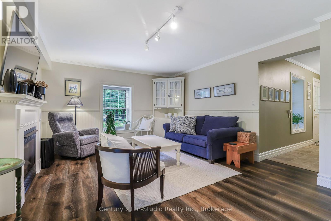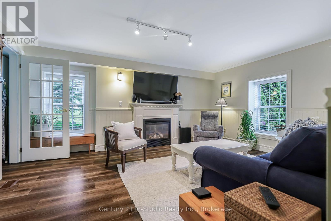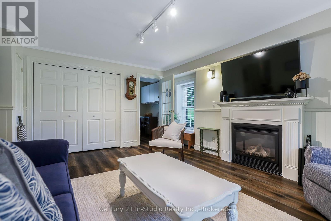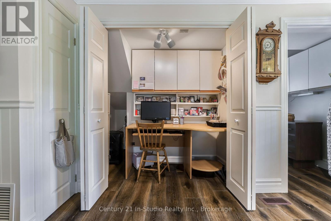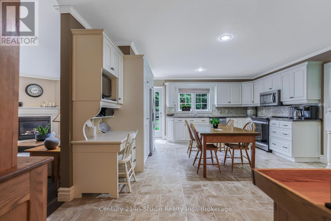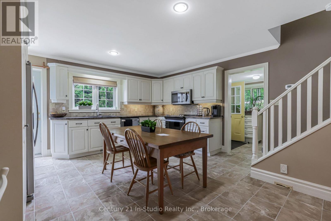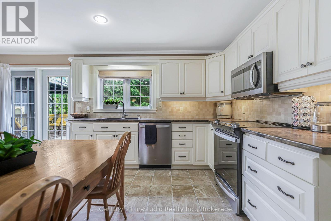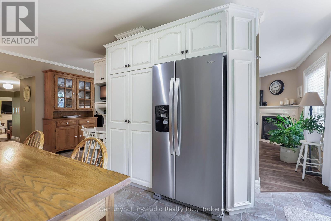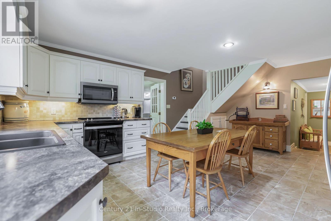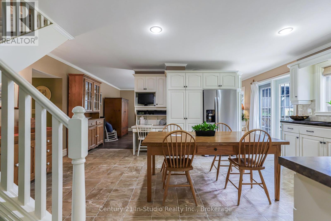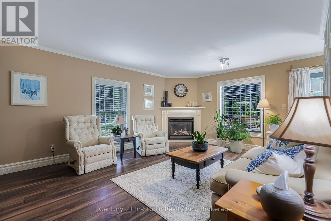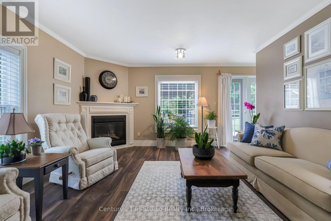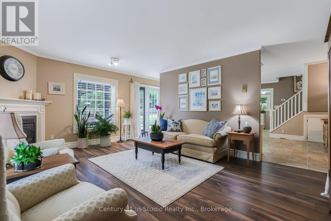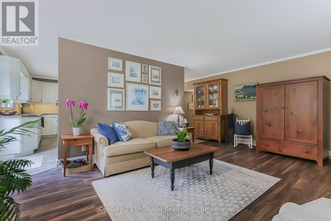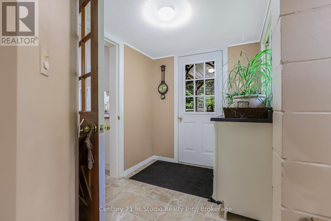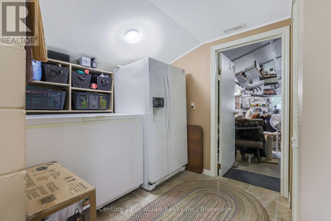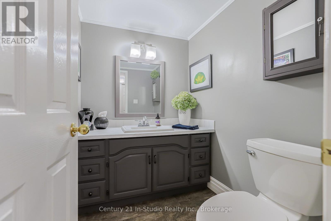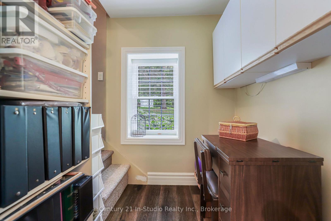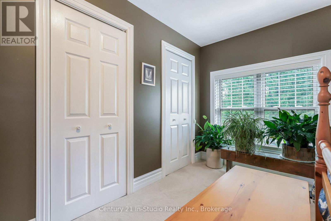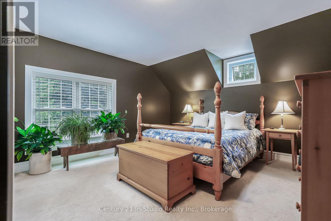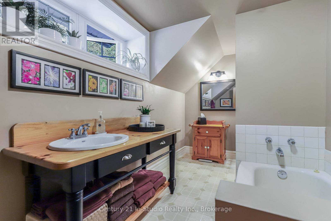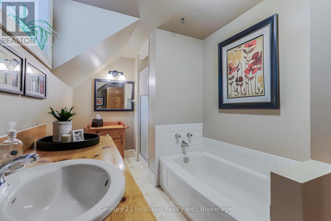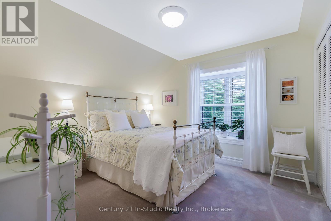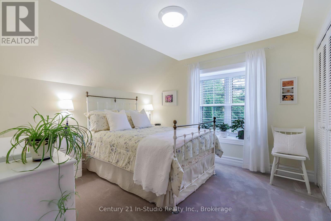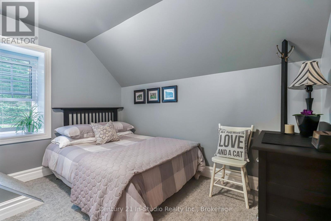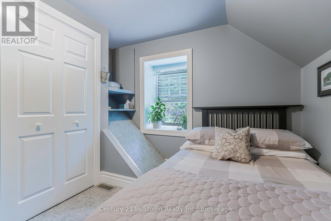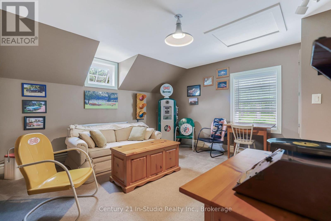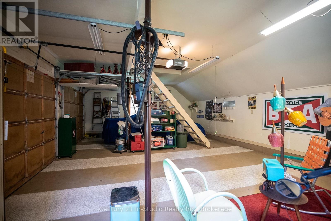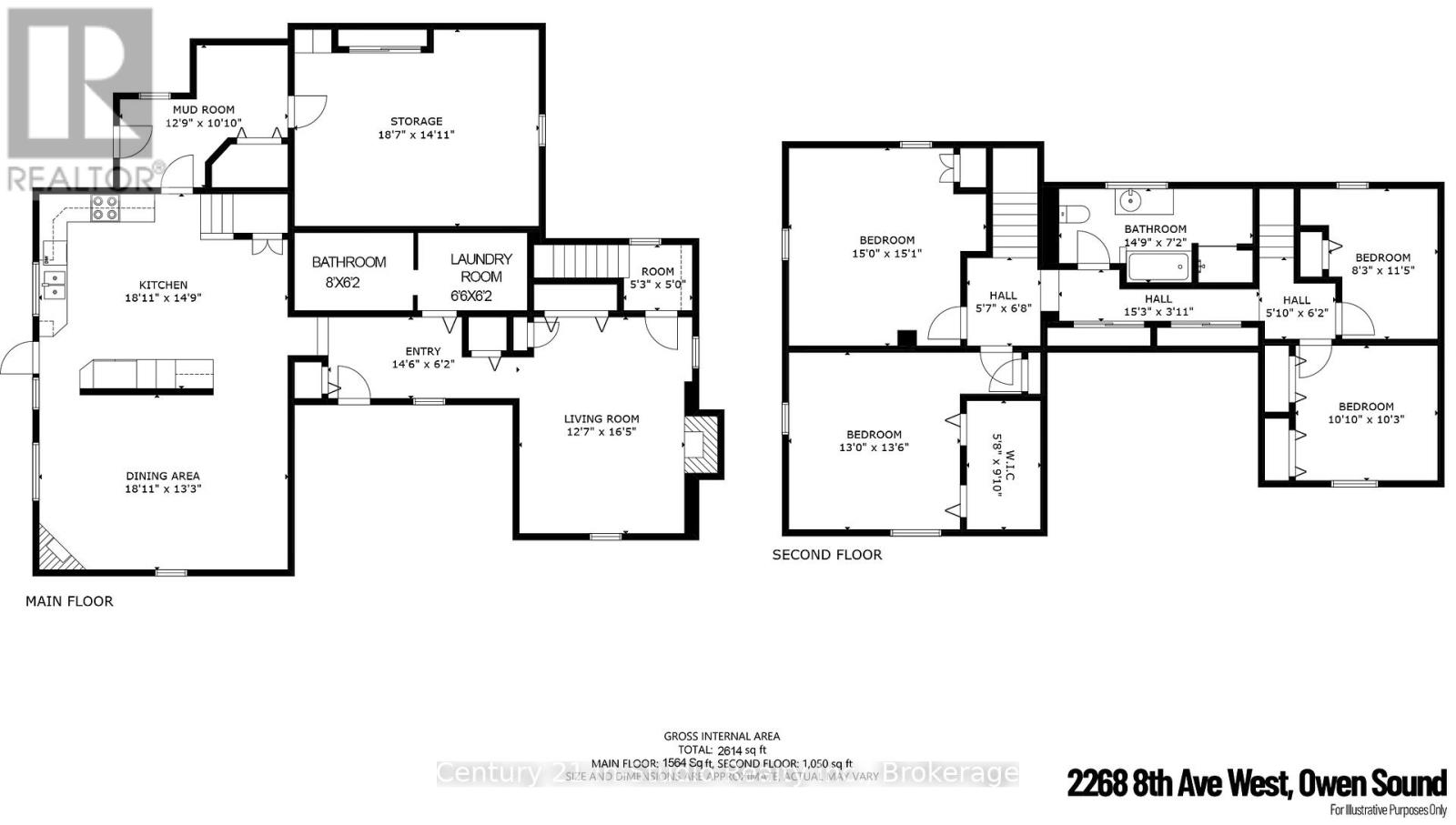2268 8th Avenue W Georgian Bluffs, Ontario N4K 5M8
$875,000
Welcome to one of the best-kept secrets near Owen Sound, where peace, privacy, and convenience meet on a quiet dead-end street. Set on just over an acre of beautifully landscaped land, this property offers a level of serenity that's rarely found this close to town. Mature trees, open green space, and established perennial gardens surround you, making it truly an outdoor paradise. Whether it's morning coffee on the covered front porch, a peaceful afternoon in the gazebo, or watching the kids and pets play safely in the fenced side yard, the outdoor lifestyle here is second to none. Inside, the home is warm and welcoming, with a unique layout that offers both privacy and flexibility. There are two separate living areas, each with its own staircase leading to the second floora great setup for families with children, guests, or those working from home. A central laundry room and powder room sit between the living spaces, making day-to-day life both comfortable and convenient. You'll find four bedrooms, two bathrooms, two gas fireplaces, and a recently updated kitchen that blends modern functionality with timeless charm. A mudroom off the kitchen adds valuable storage and space for a second fridge or freezer. Additional highlights include a detached, insulated 2.5-car garage with a wood stove and a full loft for storage, a 15' x 19' workshop/storage room, central vac, gas dryer, gas BBQ hookup, and hot and cold water taps on the back porch for easy outdoor use. Located in Georgian Bluffs but bordering Owen Sound, you get the best of both worlds: lower property taxes with the perks of city water, transit access, and close proximity to schools, parks, and shopping. Lovingly maintained by the same owners for 49 years, this home offers more than just space, it offers a lifestyle. One visit, and you'll understand why they never wanted to leave. (id:54532)
Property Details
| MLS® Number | X12242022 |
| Property Type | Single Family |
| Community Name | Georgian Bluffs |
| Amenities Near By | Schools |
| Equipment Type | Water Heater - Gas, Water Heater |
| Parking Space Total | 8 |
| Rental Equipment Type | Water Heater - Gas, Water Heater |
Building
| Bathroom Total | 2 |
| Bedrooms Above Ground | 4 |
| Bedrooms Total | 4 |
| Amenities | Fireplace(s) |
| Basement Type | Crawl Space |
| Construction Style Attachment | Detached |
| Cooling Type | Central Air Conditioning |
| Exterior Finish | Vinyl Siding |
| Fireplace Present | Yes |
| Fireplace Total | 2 |
| Foundation Type | Unknown |
| Heating Fuel | Natural Gas |
| Heating Type | Forced Air |
| Stories Total | 2 |
| Size Interior | 2,500 - 3,000 Ft2 |
| Type | House |
| Utility Water | Municipal Water |
Parking
| Detached Garage | |
| Garage |
Land
| Acreage | No |
| Land Amenities | Schools |
| Sewer | Septic System |
| Size Depth | 330 Ft |
| Size Frontage | 150 Ft |
| Size Irregular | 150 X 330 Ft |
| Size Total Text | 150 X 330 Ft|1/2 - 1.99 Acres |
| Zoning Description | R1c |
Rooms
| Level | Type | Length | Width | Dimensions |
|---|---|---|---|---|
| Second Level | Bedroom | 3.96 m | 4.11 m | 3.96 m x 4.11 m |
| Second Level | Bedroom | 4.5 m | 2.18 m | 4.5 m x 2.18 m |
| Second Level | Bedroom | 2.52 m | 3.48 m | 2.52 m x 3.48 m |
| Second Level | Bathroom | 4.5 m | 2.18 m | 4.5 m x 2.18 m |
| Second Level | Primary Bedroom | 4.57 m | 4.6 m | 4.57 m x 4.6 m |
| Main Level | Foyer | 4.42 m | 1.88 m | 4.42 m x 1.88 m |
| Main Level | Living Room | 3.84 m | 5 m | 3.84 m x 5 m |
| Main Level | Kitchen | 5.72 m | 4.5 m | 5.72 m x 4.5 m |
| Main Level | Dining Room | 5.72 m | 4.04 m | 5.72 m x 4.04 m |
| Main Level | Mud Room | 3.89 m | 3.07 m | 3.89 m x 3.07 m |
| Main Level | Office | 1.6 m | 1.52 m | 1.6 m x 1.52 m |
| Main Level | Workshop | 5.66 m | 4.55 m | 5.66 m x 4.55 m |
| Main Level | Laundry Room | 1.98 m | 1.88 m | 1.98 m x 1.88 m |
| Main Level | Bathroom | 2.44 m | 1.88 m | 2.44 m x 1.88 m |
Utilities
| Electricity | Installed |
https://www.realtor.ca/real-estate/28513419/2268-8th-avenue-w-georgian-bluffs-georgian-bluffs
Contact Us
Contact us for more information

