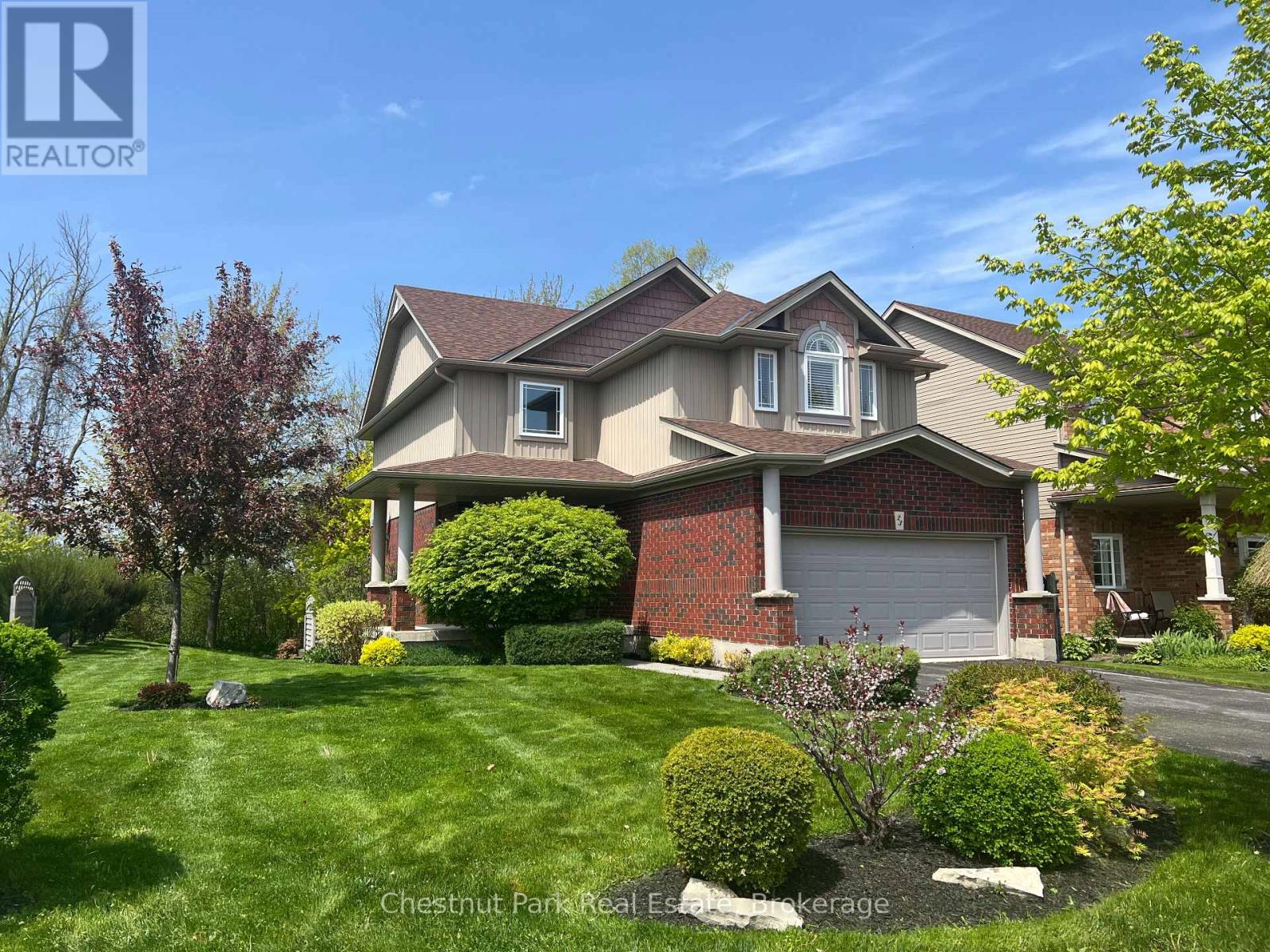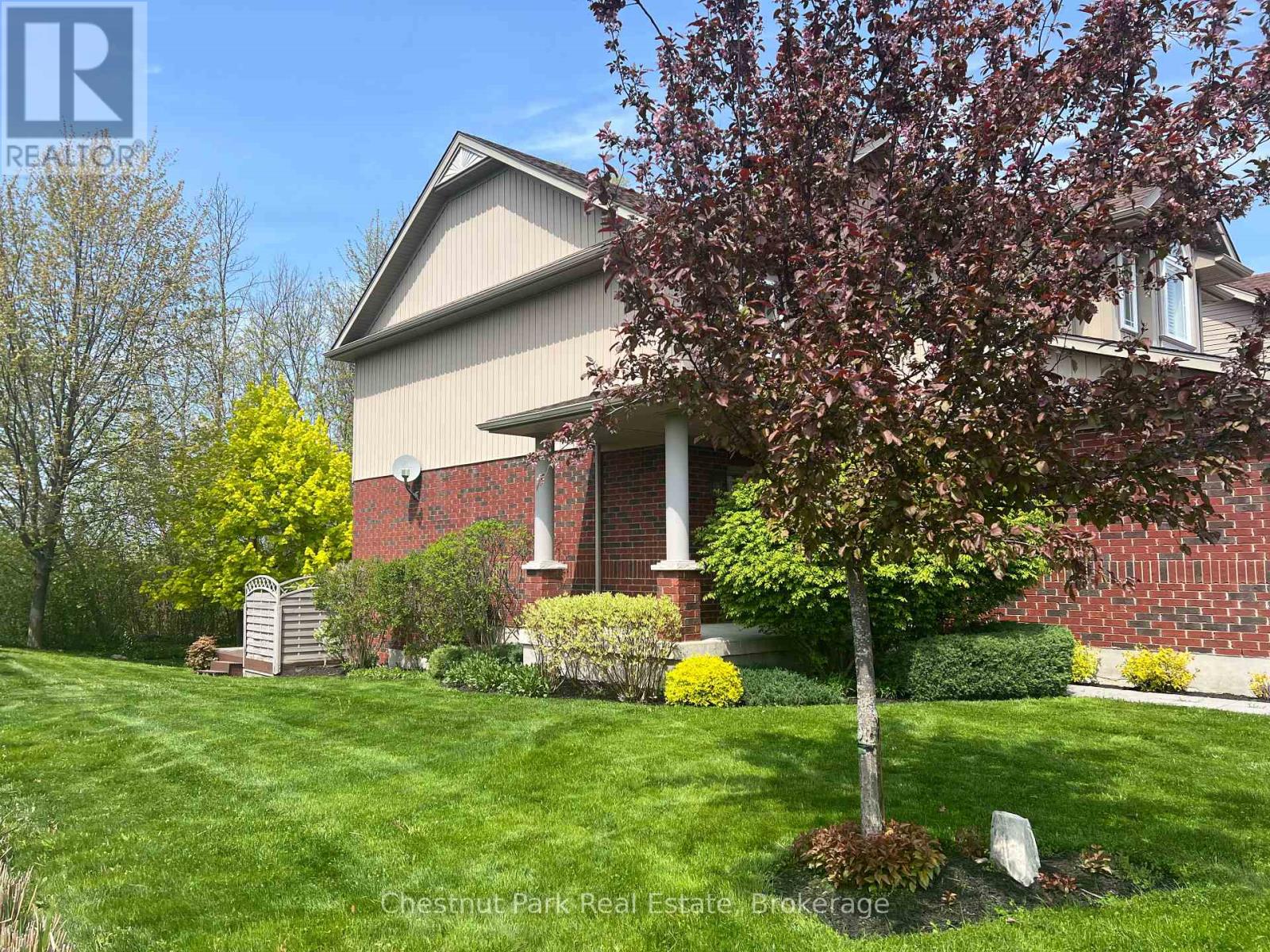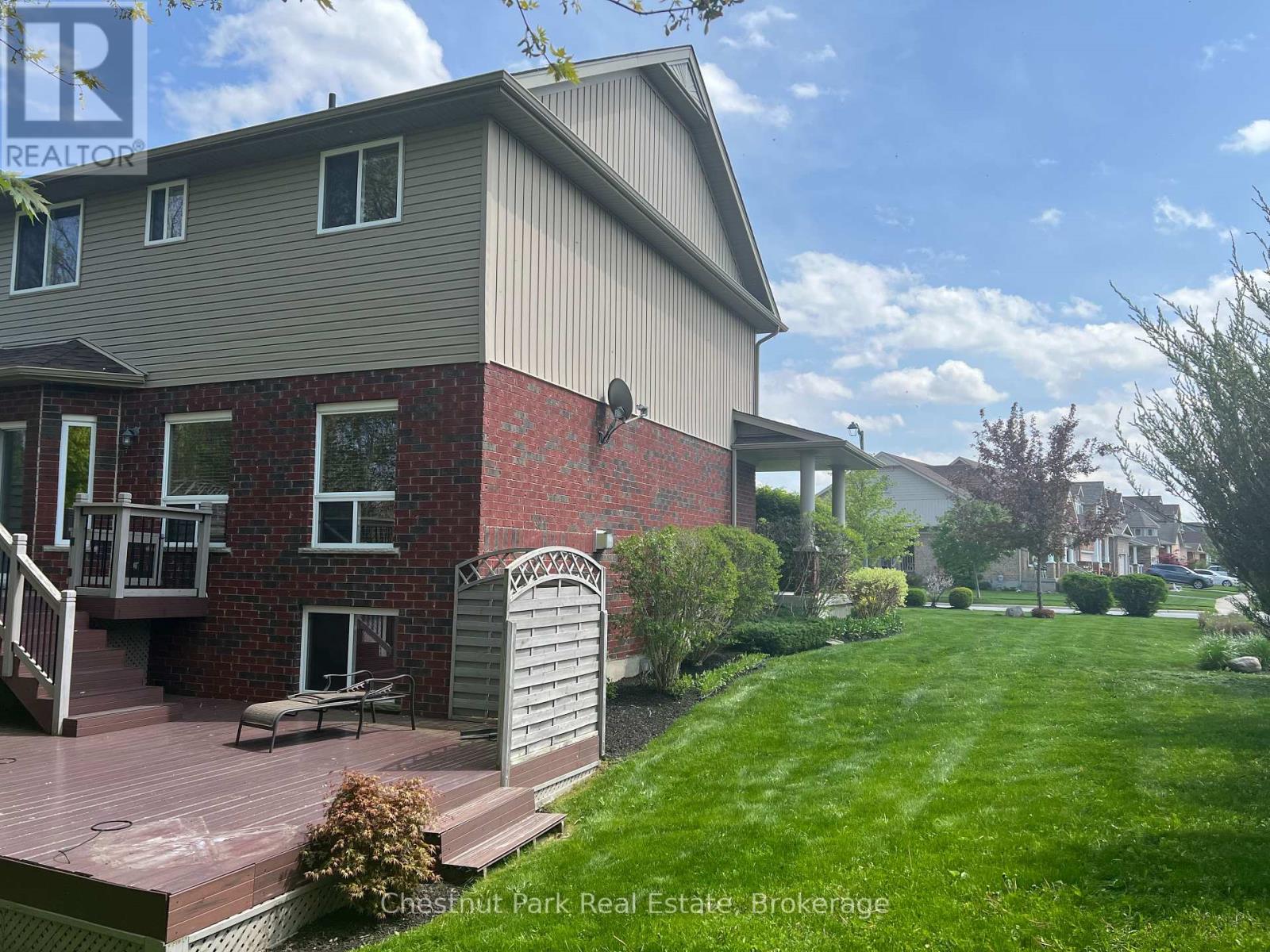23 Chamberlain Crescent Collingwood, Ontario L9Y 0E3
$3,000 Monthly
Spacious detached property in sought after Creekside available for Annual Lease. Backing onto greenspace this corner lot home offers a large open concept Living/Dining/Kitchen with an additional room on the main floor that could provide a home office space or formal Dining Room. The 2nd floor has an oversized Primary Bedroom with 5PC ensuite and walk-in closet. 2 additional Bedrooms, Family Bathroom and a very handy 2nd floor Laundry Room complete the finished living space. Outdoors is a large 2 tier deck to the rear of the property offering a private setting to enjoy morning coffee in the Summer and fun filled dining al fresco with friends. Creekside is centrally located only minutes to the downtown core of Collingwood and a short few minutes drive to Blue Mountain. 4 Seasons activities abound with direct access to the trail network and a children's playground within the sub-division. Also listed for sale MLS S10438866. (id:54532)
Property Details
| MLS® Number | S12313720 |
| Property Type | Single Family |
| Community Name | Collingwood |
| Amenities Near By | Golf Nearby, Hospital, Place Of Worship, Public Transit, Ski Area |
| Community Features | School Bus |
| Features | Flat Site, Dry, Level, Paved Yard |
| Parking Space Total | 6 |
| Structure | Deck |
Building
| Bathroom Total | 3 |
| Bedrooms Above Ground | 3 |
| Bedrooms Total | 3 |
| Age | 16 To 30 Years |
| Amenities | Fireplace(s) |
| Appliances | Oven - Built-in, Water Heater, Dishwasher, Dryer, Stove, Washer, Window Coverings, Refrigerator |
| Basement Development | Unfinished |
| Basement Type | N/a (unfinished) |
| Construction Style Attachment | Detached |
| Cooling Type | Central Air Conditioning |
| Exterior Finish | Vinyl Siding |
| Fire Protection | Smoke Detectors |
| Fireplace Present | Yes |
| Fireplace Total | 1 |
| Foundation Type | Block |
| Half Bath Total | 1 |
| Heating Fuel | Natural Gas |
| Heating Type | Forced Air |
| Stories Total | 2 |
| Size Interior | 1,500 - 2,000 Ft2 |
| Type | House |
| Utility Water | Municipal Water |
Parking
| Attached Garage | |
| Garage |
Land
| Acreage | No |
| Land Amenities | Golf Nearby, Hospital, Place Of Worship, Public Transit, Ski Area |
| Landscape Features | Landscaped, Lawn Sprinkler |
| Sewer | Sanitary Sewer |
Rooms
| Level | Type | Length | Width | Dimensions |
|---|---|---|---|---|
| Second Level | Primary Bedroom | 5.49 m | 3.58 m | 5.49 m x 3.58 m |
| Second Level | Bedroom 2 | 3.12 m | 4.32 m | 3.12 m x 4.32 m |
| Second Level | Bedroom 3 | 3.51 m | 3.68 m | 3.51 m x 3.68 m |
| Second Level | Laundry Room | 3.51 m | 1.3 m | 3.51 m x 1.3 m |
| Main Level | Family Room | 4.8 m | 5.46 m | 4.8 m x 5.46 m |
| Main Level | Kitchen | 3.61 m | 2.77 m | 3.61 m x 2.77 m |
| Main Level | Dining Room | 3.45 m | 2.69 m | 3.45 m x 2.69 m |
| Main Level | Den | 3.15 m | 3.91 m | 3.15 m x 3.91 m |
Utilities
| Cable | Installed |
| Electricity | Installed |
| Sewer | Installed |
https://www.realtor.ca/real-estate/28666808/23-chamberlain-crescent-collingwood-collingwood
Contact Us
Contact us for more information
Vanessa Burgess - Mason
Salesperson
























































































