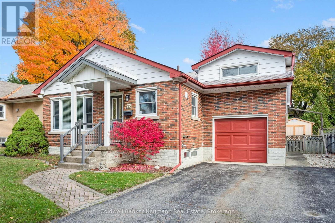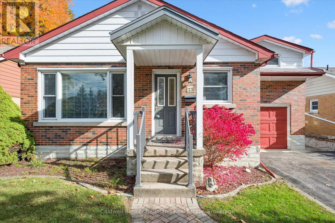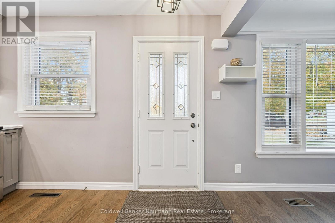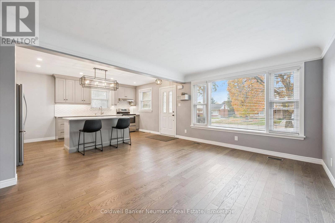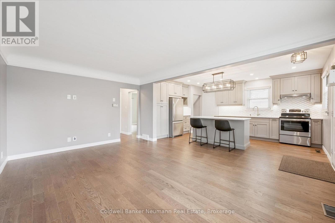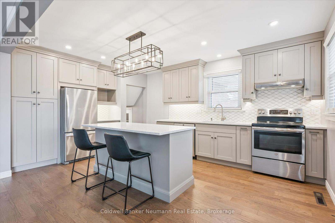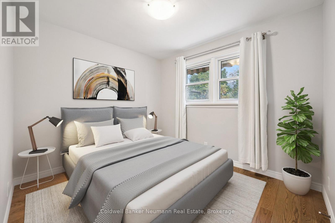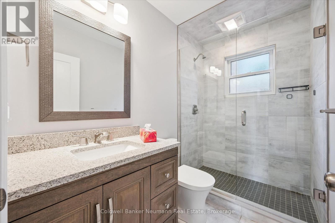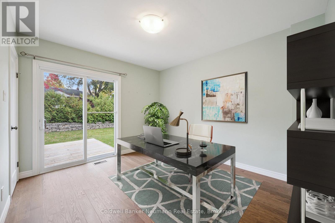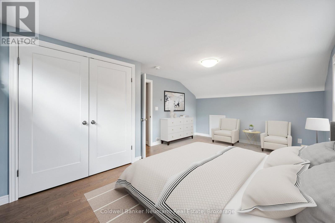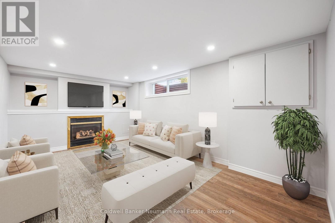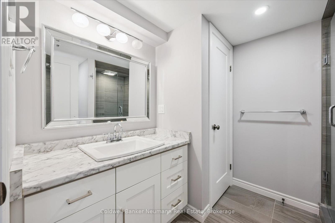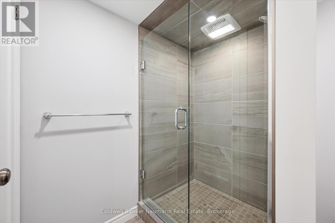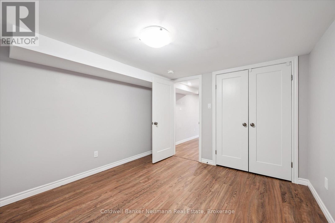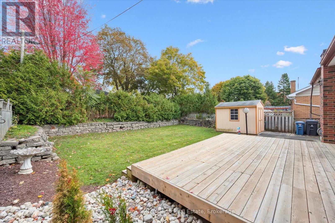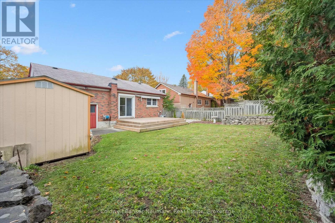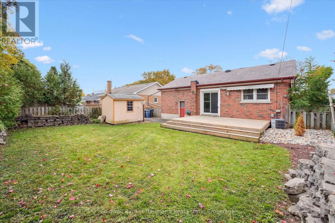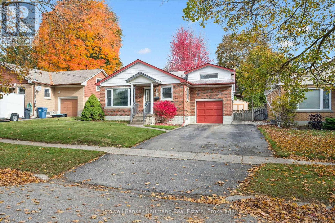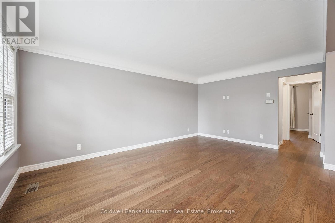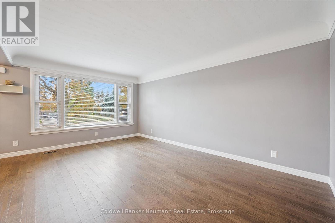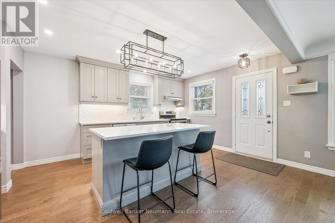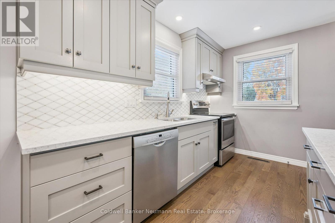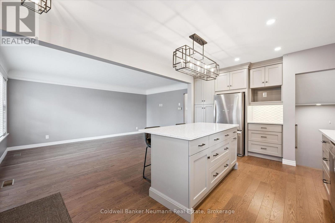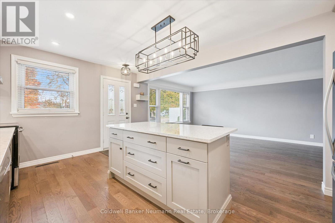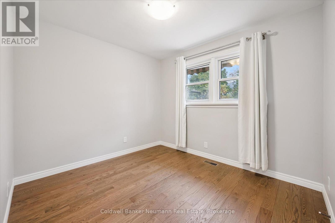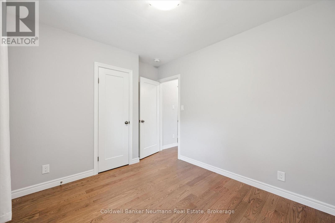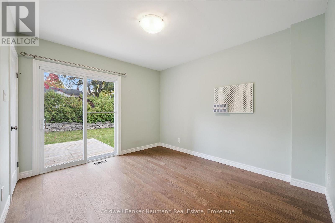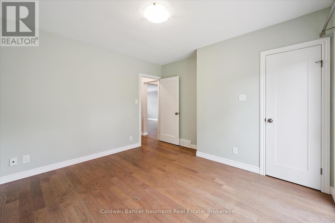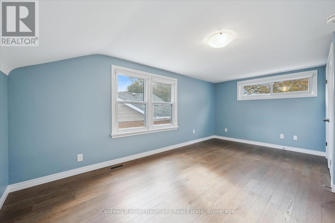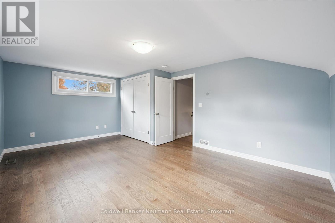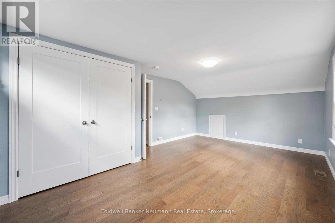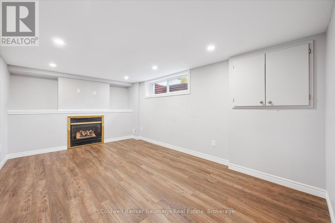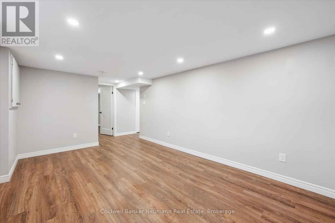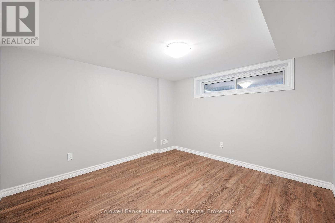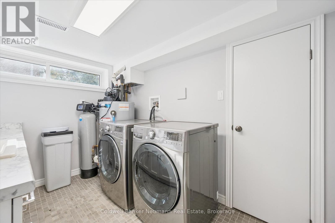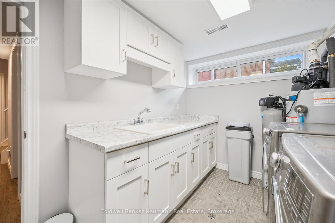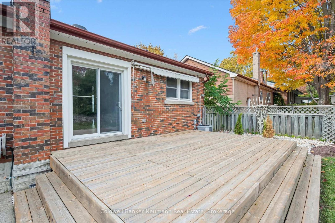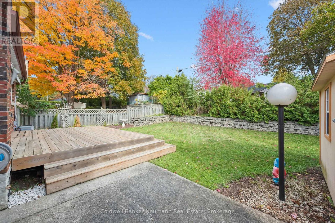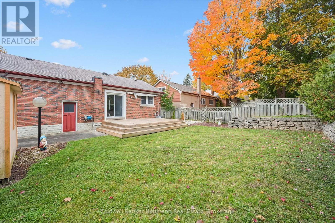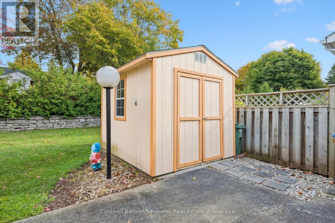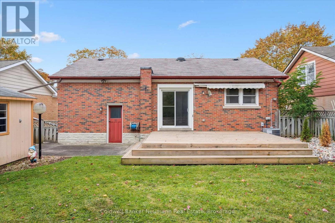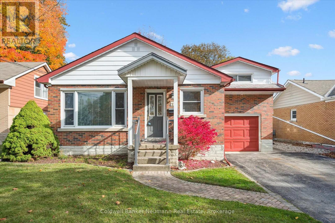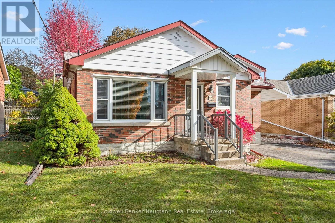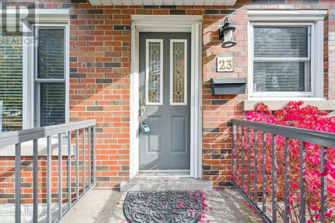23 Collingwood Street Guelph, Ontario N1E 3R2
$849,900
Welcome home to 23 Collingwood Street, nestled in Guelph's sought-after Riverside Park neighbourhood. This charming bungaloft features two main-floor bedrooms and a spacious primary suite just upstairs. The main level showcases beautiful hardwood flooring and an open-concept kitchen and living area, completely updated in 2018 for modern comfort and style. The finished lower level offers even more living space, with a fourth bedroom, a cozy rec room with a gas fireplace, a full three-piece bathroom, laundry, and plenty of storage. Step outside to enjoy a private backyard with a newer deck and a storage shed-perfect for relaxing or entertaining. The property also includes an attached garage and parking for 4+ vehicles. Located within walking distance of Riverside Park, shopping, scenic trails, and more, this home blends comfort, convenience, and character in one of Guelph's most beloved communities. (id:54532)
Open House
This property has open houses!
1:00 pm
Ends at:3:00 pm
1:00 pm
Ends at:3:00 pm
Property Details
| MLS® Number | X12491248 |
| Property Type | Single Family |
| Community Name | Riverside Park |
| Equipment Type | None |
| Parking Space Total | 5 |
| Rental Equipment Type | None |
Building
| Bathroom Total | 2 |
| Bedrooms Above Ground | 3 |
| Bedrooms Below Ground | 1 |
| Bedrooms Total | 4 |
| Age | 51 To 99 Years |
| Amenities | Fireplace(s) |
| Appliances | Dishwasher, Dryer, Garage Door Opener, Stove, Washer, Water Softener, Refrigerator |
| Basement Development | Finished |
| Basement Type | Full (finished) |
| Construction Style Attachment | Detached |
| Cooling Type | Central Air Conditioning |
| Exterior Finish | Aluminum Siding, Brick |
| Fireplace Present | Yes |
| Fireplace Total | 1 |
| Foundation Type | Concrete |
| Heating Fuel | Natural Gas |
| Heating Type | Forced Air |
| Stories Total | 2 |
| Size Interior | 1,100 - 1,500 Ft2 |
| Type | House |
| Utility Water | Municipal Water |
Parking
| Attached Garage | |
| Garage |
Land
| Acreage | No |
| Sewer | Sanitary Sewer |
| Size Depth | 110 Ft |
| Size Frontage | 50 Ft |
| Size Irregular | 50 X 110 Ft |
| Size Total Text | 50 X 110 Ft |
Rooms
| Level | Type | Length | Width | Dimensions |
|---|---|---|---|---|
| Second Level | Bedroom | 5.47 m | 3.72 m | 5.47 m x 3.72 m |
| Basement | Utility Room | 3.44 m | 3.35 m | 3.44 m x 3.35 m |
| Basement | Bathroom | 2.6 m | 2.21 m | 2.6 m x 2.21 m |
| Basement | Bedroom | 3.4 m | 3.21 m | 3.4 m x 3.21 m |
| Basement | Laundry Room | 2.26 m | 3.3 m | 2.26 m x 3.3 m |
| Basement | Recreational, Games Room | 5.14 m | 3.19 m | 5.14 m x 3.19 m |
| Main Level | Bathroom | 1.49 m | 2.53 m | 1.49 m x 2.53 m |
| Main Level | Bedroom | 2.86 m | 3.54 m | 2.86 m x 3.54 m |
| Main Level | Bedroom | 3.55 m | 3.54 m | 3.55 m x 3.54 m |
| Main Level | Kitchen | 5.12 m | 3.49 m | 5.12 m x 3.49 m |
| Main Level | Living Room | 5.23 m | 3.55 m | 5.23 m x 3.55 m |
Contact Us
Contact us for more information
Hudson Smith
Salesperson
www.hudsonsmith.ca/
www.facebook.com/hudsonsmithrealestategroup
www.instagram.com/hudsonsmithrealestategroup/

