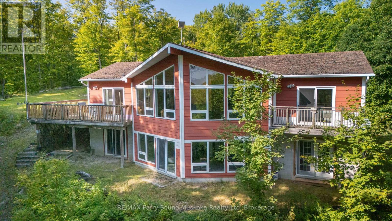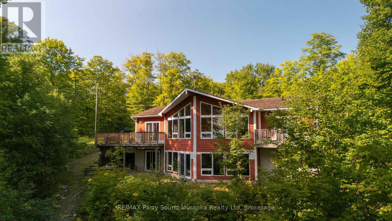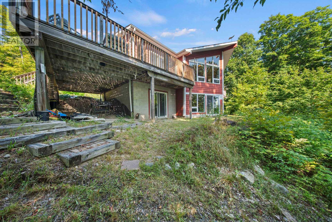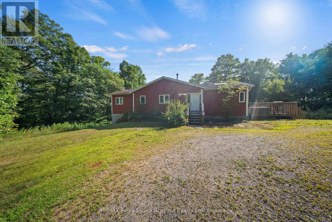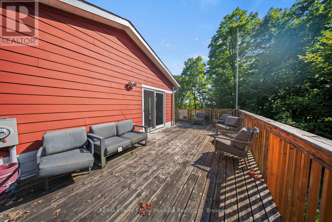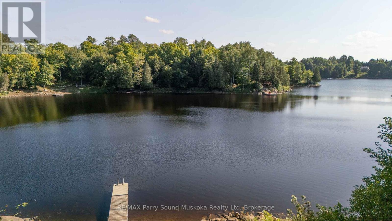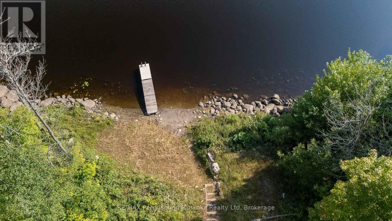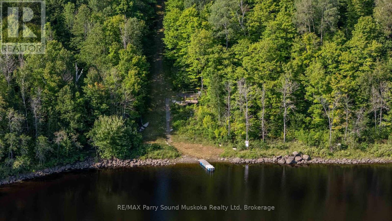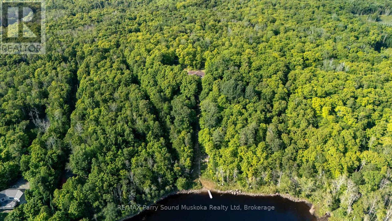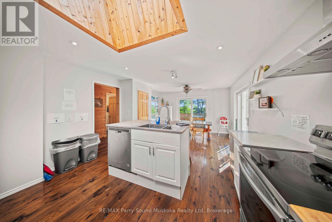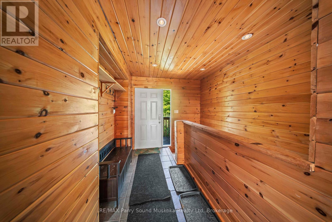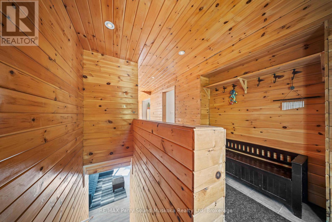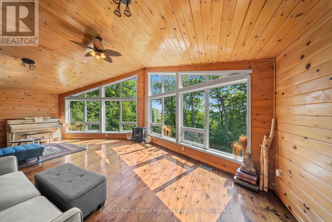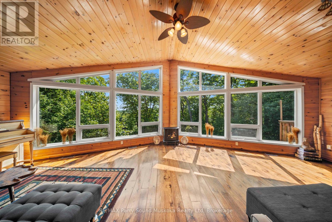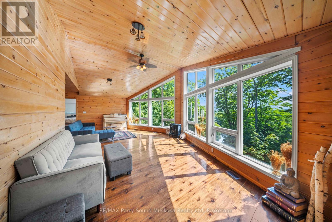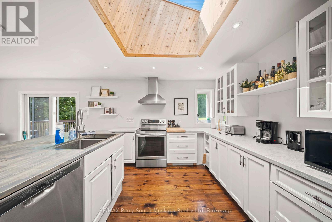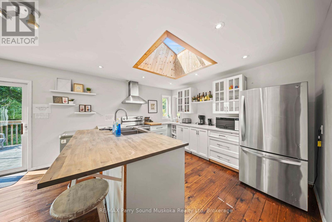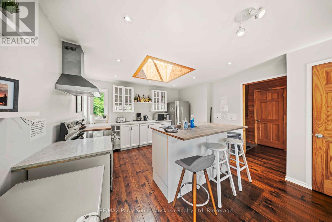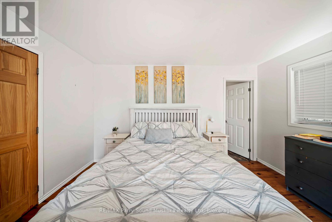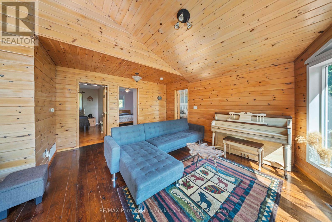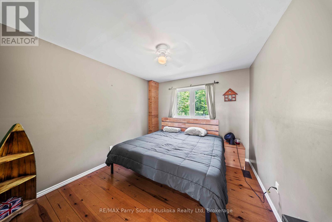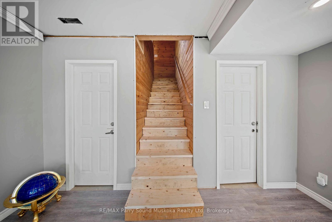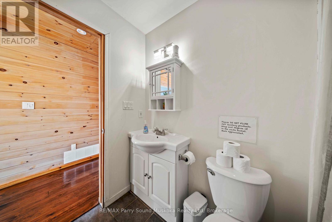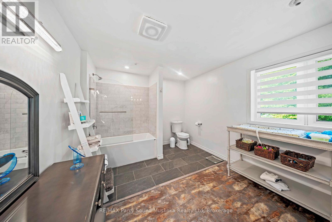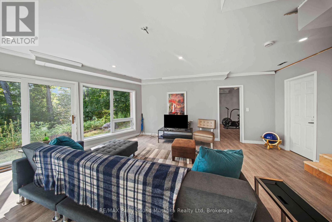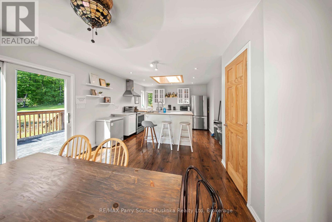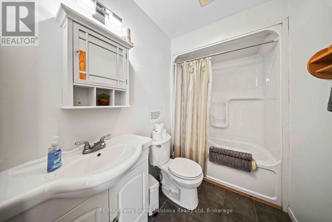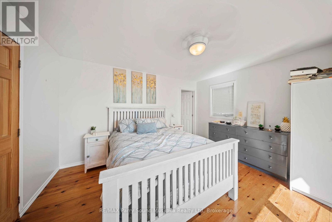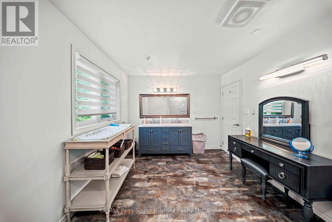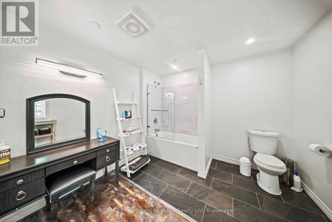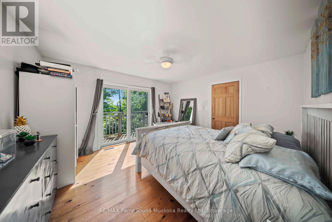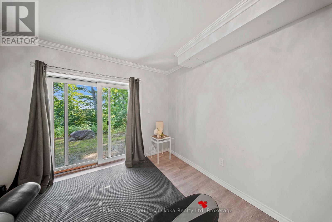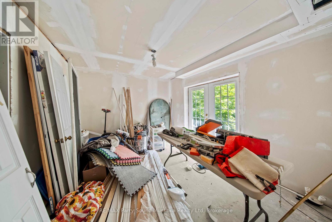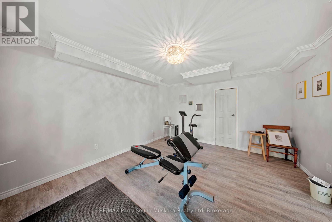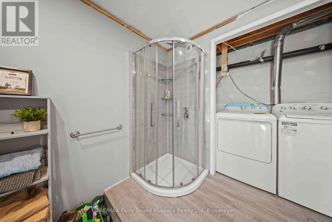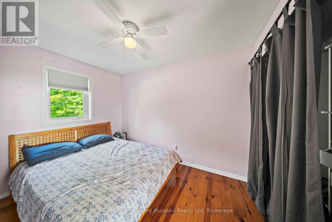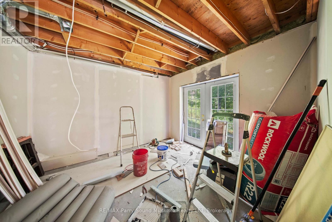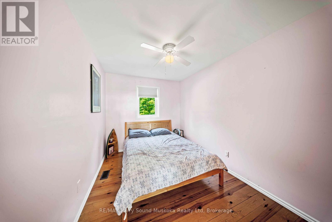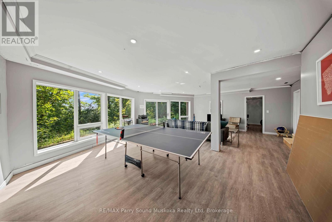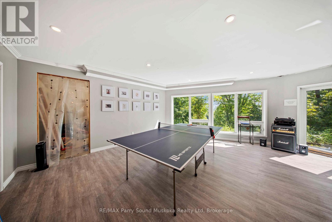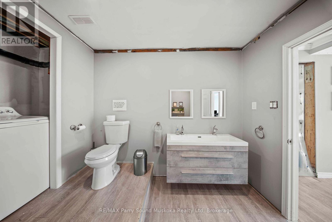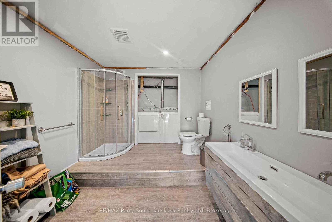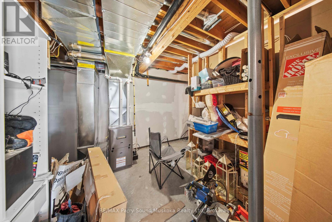23 Shady Maple Trail Whitestone, Ontario P0A 1G0
3 Bedroom
3 Bathroom
1,500 - 2,000 ft2
Raised Bungalow
None
Forced Air
Waterfront
Acreage
$679,900
Built 20 years ago, this year-round cottage or home sits on a treed 4.1-acre parcel with 175 feet of shoreline on the Magnetawan River. The main floor has vaulted ceilings, rustic wood floors, and three bedrooms. The finished walkout level adds two more bedrooms, a rec room with a walkout. The shoreline is ready for swimming, paddling, or casting a line, and the lot gives you room to spread out while still feeling connected. Access is reliable in every season with a privately maintained ploughed road. (id:54532)
Property Details
| MLS® Number | X12476864 |
| Property Type | Single Family |
| Community Name | Whitestone |
| Easement | Other, Unknown |
| Equipment Type | Propane Tank |
| Features | Sloping |
| Parking Space Total | 8 |
| Rental Equipment Type | Propane Tank |
| View Type | Direct Water View |
| Water Front Type | Waterfront |
Building
| Bathroom Total | 3 |
| Bedrooms Above Ground | 3 |
| Bedrooms Total | 3 |
| Appliances | Furniture |
| Architectural Style | Raised Bungalow |
| Basement Development | Partially Finished |
| Basement Type | N/a (partially Finished) |
| Construction Style Attachment | Detached |
| Cooling Type | None |
| Exterior Finish | Hardboard |
| Foundation Type | Block |
| Heating Fuel | Propane |
| Heating Type | Forced Air |
| Stories Total | 1 |
| Size Interior | 1,500 - 2,000 Ft2 |
| Type | House |
Parking
| No Garage |
Land
| Access Type | Year-round Access, Private Docking |
| Acreage | Yes |
| Sewer | Septic System |
| Size Depth | 505 Ft |
| Size Frontage | 175 Ft |
| Size Irregular | 175 X 505 Ft |
| Size Total Text | 175 X 505 Ft|2 - 4.99 Acres |
Rooms
| Level | Type | Length | Width | Dimensions |
|---|---|---|---|---|
| Lower Level | Bedroom 5 | 4.83 m | 3.98 m | 4.83 m x 3.98 m |
| Lower Level | Utility Room | 3.85 m | 2.85 m | 3.85 m x 2.85 m |
| Lower Level | Recreational, Games Room | 8.2 m | 6.8 m | 8.2 m x 6.8 m |
| Lower Level | Bedroom 4 | 3.31 m | 3.97 m | 3.31 m x 3.97 m |
| Main Level | Living Room | 8.26 m | 6.14 m | 8.26 m x 6.14 m |
| Main Level | Kitchen | 4.15 m | 3.8 m | 4.15 m x 3.8 m |
| Main Level | Dining Room | 4.14 m | 3.26 m | 4.14 m x 3.26 m |
| Main Level | Primary Bedroom | 4.14 m | 3.18 m | 4.14 m x 3.18 m |
| Main Level | Bedroom 2 | 4.14 m | 2.98 m | 4.14 m x 2.98 m |
| Main Level | Bedroom 3 | 4.17 m | 2.56 m | 4.17 m x 2.56 m |
| Main Level | Bathroom | 1.55 m | 2.52 m | 1.55 m x 2.52 m |
| Main Level | Bathroom | 4.12 m | 3.1 m | 4.12 m x 3.1 m |
Utilities
| Electricity | Installed |
https://www.realtor.ca/real-estate/29021032/23-shady-maple-trail-whitestone-whitestone
Contact Us
Contact us for more information

