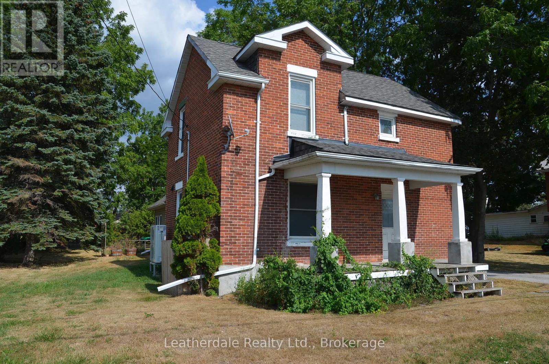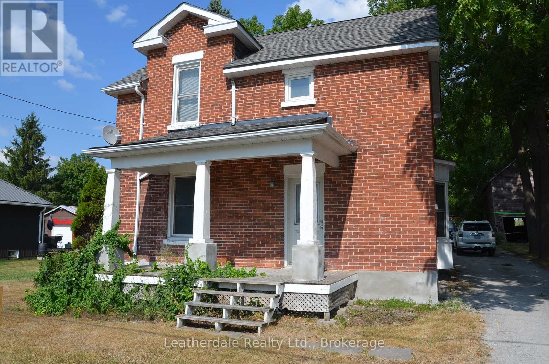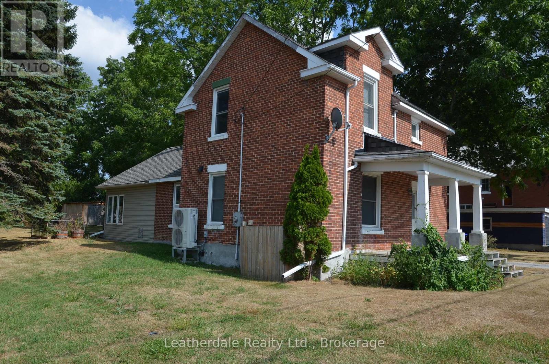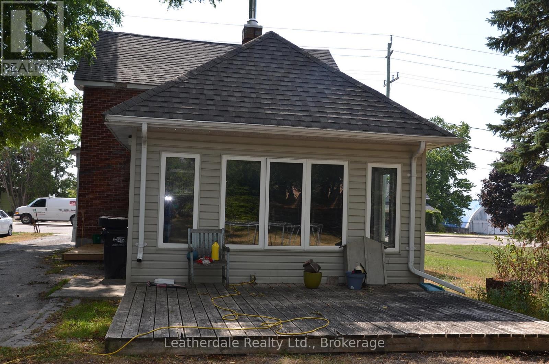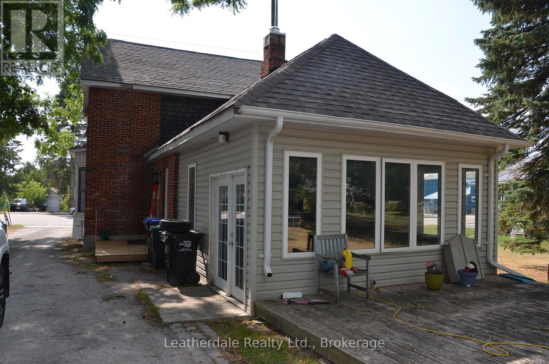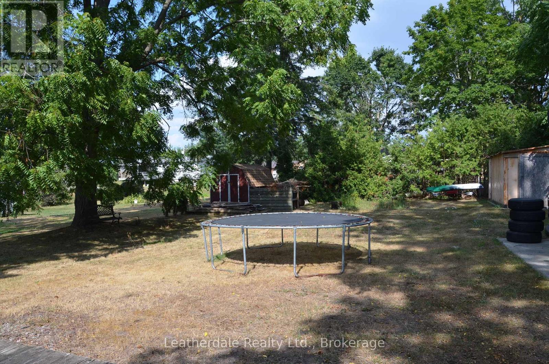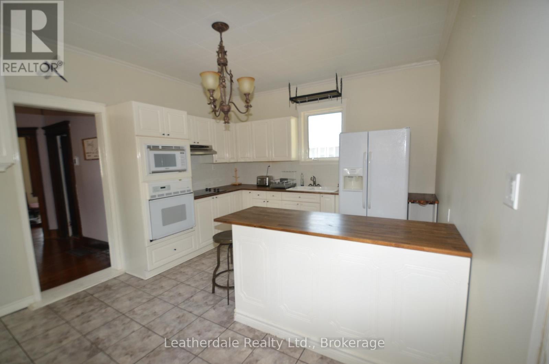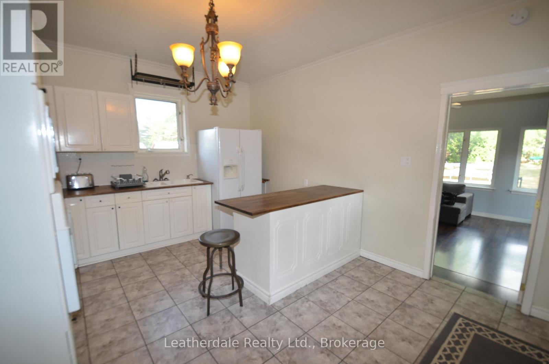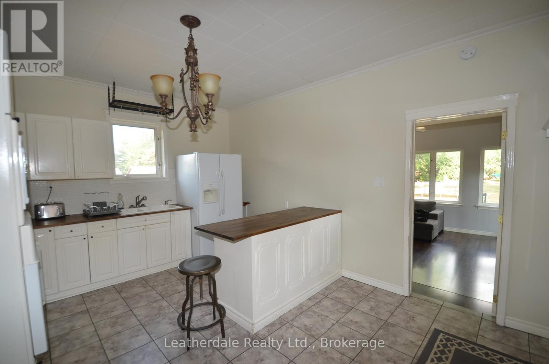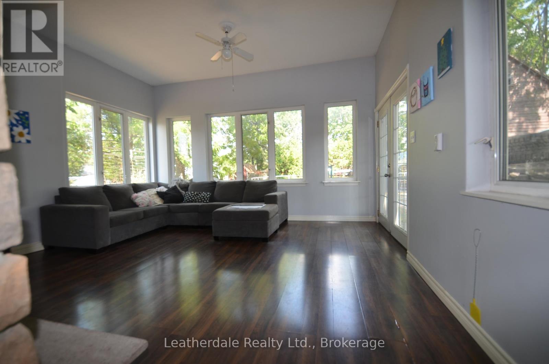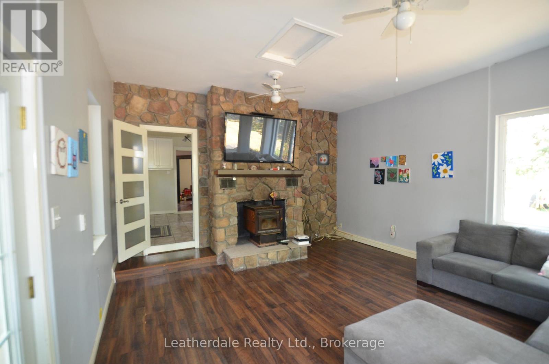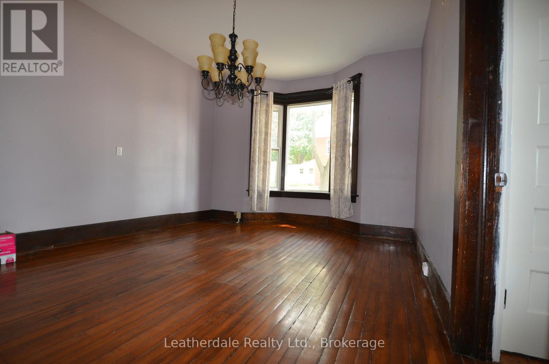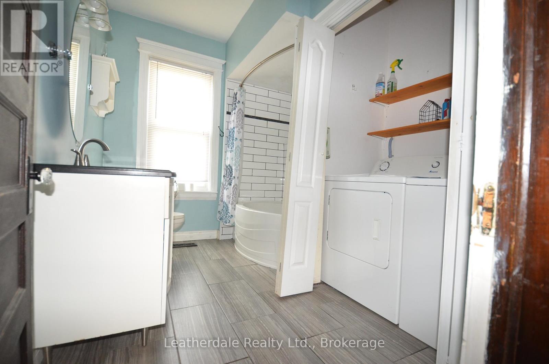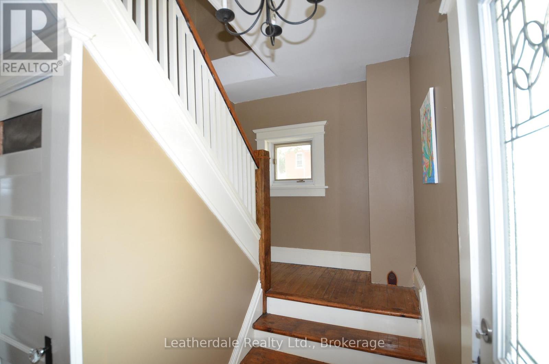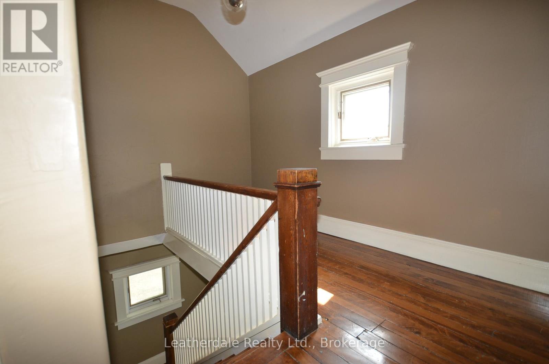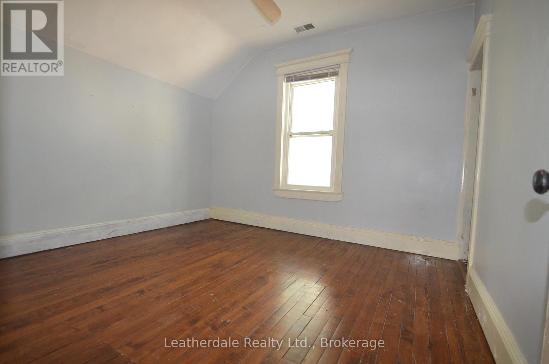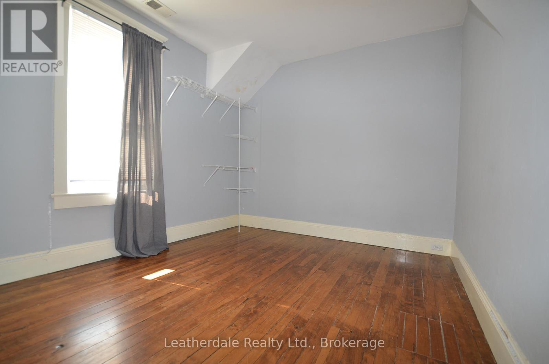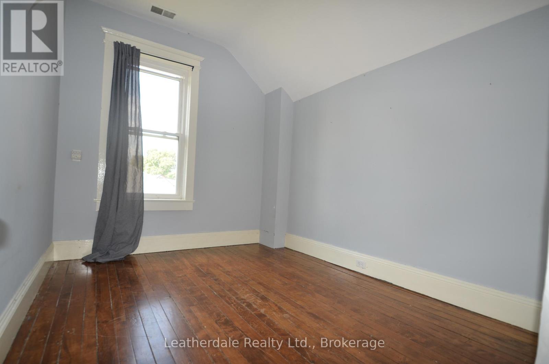2347 Highway 12 Highway Ramara, Ontario L0K 1B0
3 Bedroom
1 Bathroom
1,100 - 1,500 ft2
Fireplace
Central Air Conditioning
Forced Air
$499,000
Charming Century home with covered front porch, rear patio good sized yard with storage shed, home offers 3 bedrooms, high ceilings, hardwood floors, addition on rear of home is a family room with lots of windows. Located in centre of Brechin it is close to shopping. Only 20 minutes to Orillia. Quick possession is possible. (id:54532)
Property Details
| MLS® Number | S12352815 |
| Property Type | Single Family |
| Community Name | Brechin |
| Parking Space Total | 4 |
Building
| Bathroom Total | 1 |
| Bedrooms Above Ground | 3 |
| Bedrooms Total | 3 |
| Age | 100+ Years |
| Appliances | Water Heater, Stove, Refrigerator |
| Basement Development | Unfinished |
| Basement Type | N/a (unfinished) |
| Construction Style Attachment | Detached |
| Cooling Type | Central Air Conditioning |
| Exterior Finish | Brick, Vinyl Siding |
| Fireplace Present | Yes |
| Foundation Type | Stone |
| Heating Fuel | Propane |
| Heating Type | Forced Air |
| Stories Total | 2 |
| Size Interior | 1,100 - 1,500 Ft2 |
| Type | House |
| Utility Water | Municipal Water |
Parking
| No Garage |
Land
| Acreage | No |
| Sewer | Sanitary Sewer |
| Size Irregular | 66 X 165 Acre |
| Size Total Text | 66 X 165 Acre |
Rooms
| Level | Type | Length | Width | Dimensions |
|---|---|---|---|---|
| Main Level | Kitchen | 4.55 m | 3.63 m | 4.55 m x 3.63 m |
| Main Level | Dining Room | 4.5 m | 3.56 m | 4.5 m x 3.56 m |
| Main Level | Family Room | 5.03 m | 4.62 m | 5.03 m x 4.62 m |
| Main Level | Den | 4.22 m | 3.07 m | 4.22 m x 3.07 m |
| Main Level | Bathroom | Measurements not available | ||
| Upper Level | Primary Bedroom | 3.56 m | 3.3 m | 3.56 m x 3.3 m |
| Upper Level | Bedroom | 3.48 m | 3.07 m | 3.48 m x 3.07 m |
| Upper Level | Bedroom | 3.48 m | 2.64 m | 3.48 m x 2.64 m |
https://www.realtor.ca/real-estate/28750849/2347-highway-12-highway-ramara-brechin-brechin
Contact Us
Contact us for more information
Donald Leatherdale
Broker of Record

