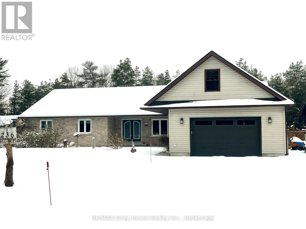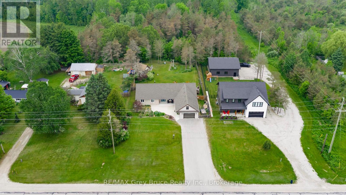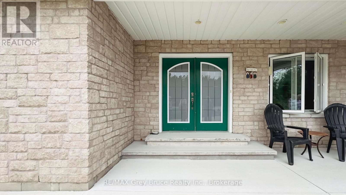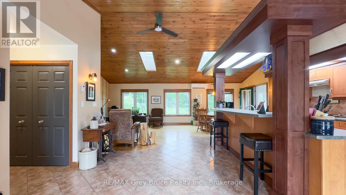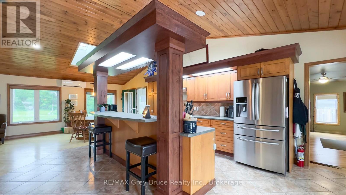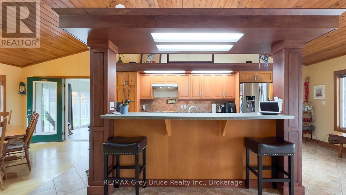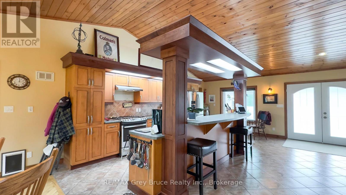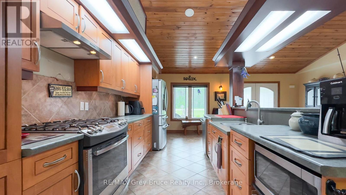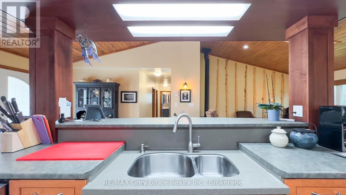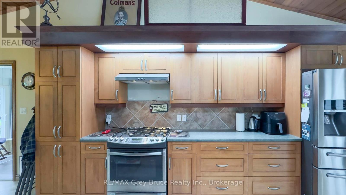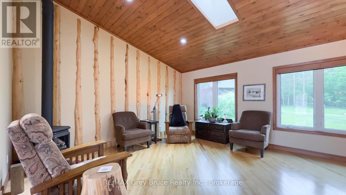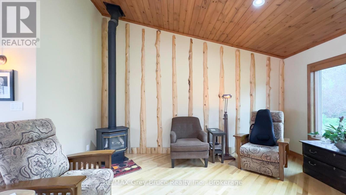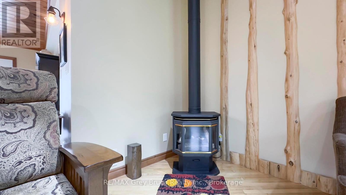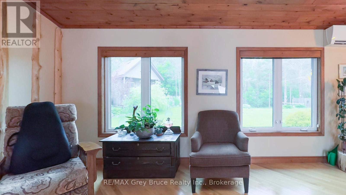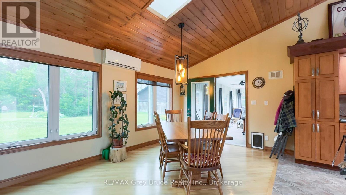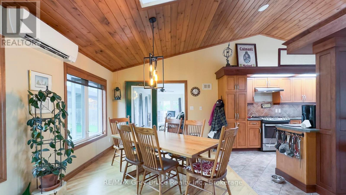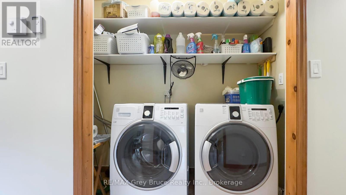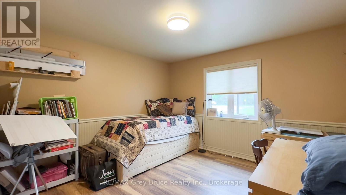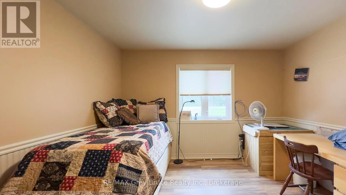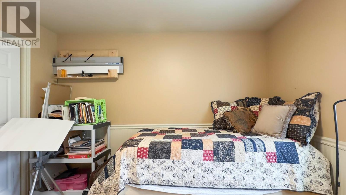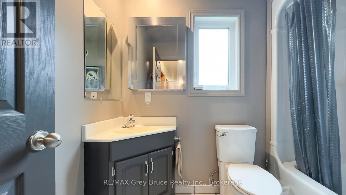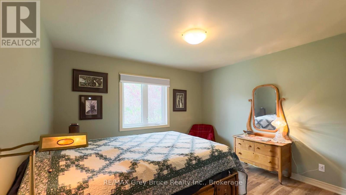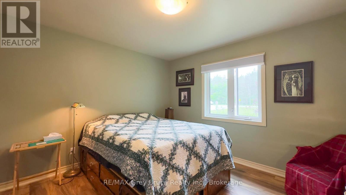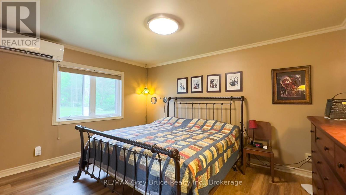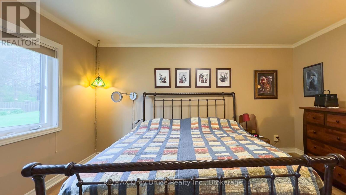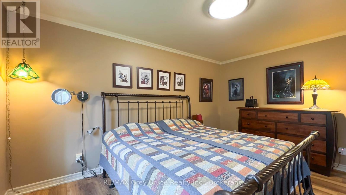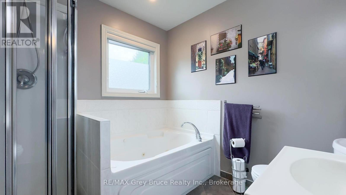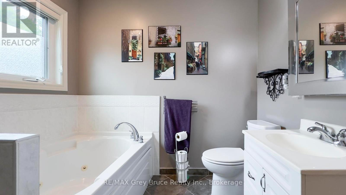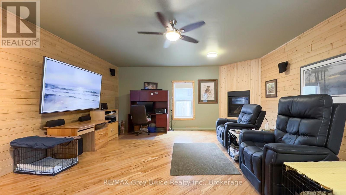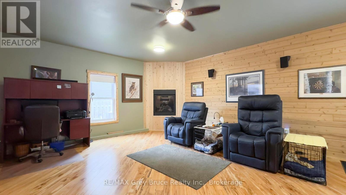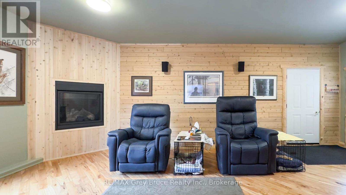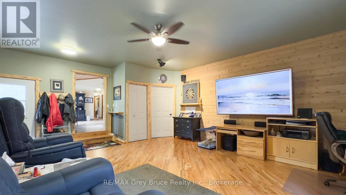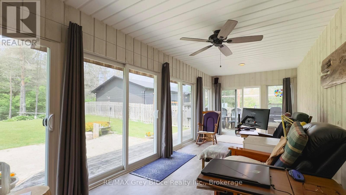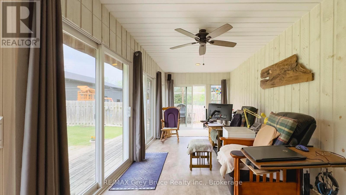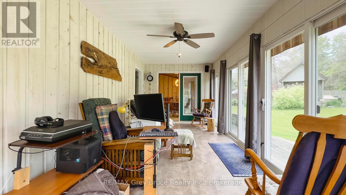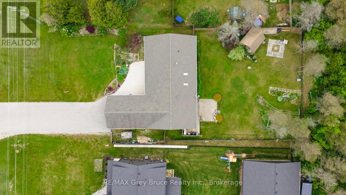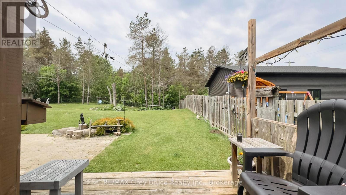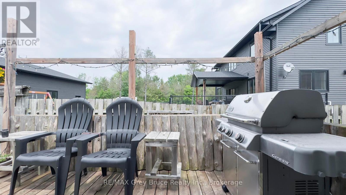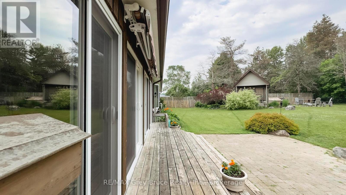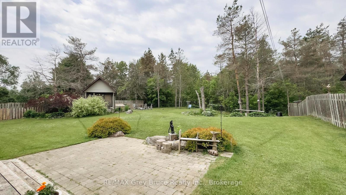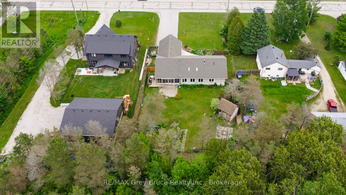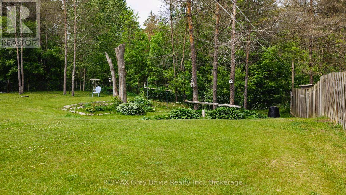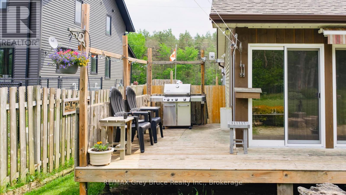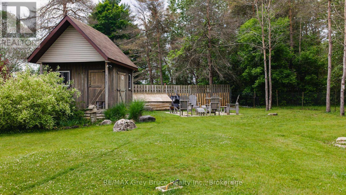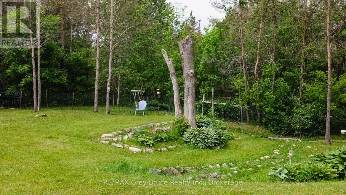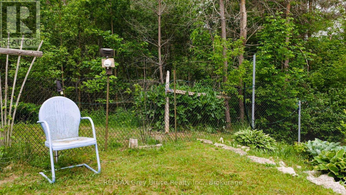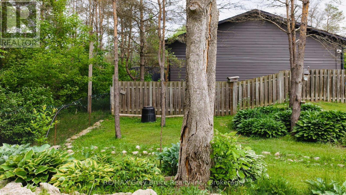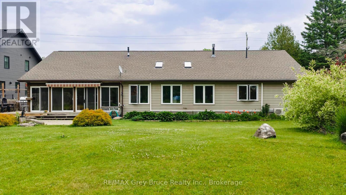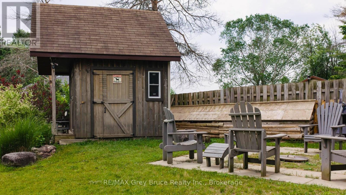236 Bruce Street South Bruce Peninsula, Ontario N0H 2T0
$699,900
Welcome to this charming 3 bedroom, 2 bath home situated on a spacious half-acre lot, offering plenty of outdoor space and privacy. Built on one level, this home is ideal for those seeking single-level living with few stairs to navigate. The bright, open-concept design seamlessly connects the living room, kitchen, and dining areas, creating a warm and inviting space for daily living and entertaining. A bonus family room adds extra space for relaxation or gatherings. Enjoy the outdoors from the comfort of the 4-season sunporch, overlooking the fully fenced backyard...perfect for pets, children, or gardening. The property also features a 20X30 garage with an upper-level storage room, providing ample space for vehicles, hobbies, or extra storage. Situated near the ATV and snowmobile trails at the gateway to the Bruce Peninsula, just south of the Hepworth intersection, the location of this home cannot be beat!. This well-maintained home offers both functionality and comfort in a peaceful setting. (id:54532)
Property Details
| MLS® Number | X12224444 |
| Property Type | Single Family |
| Community Name | South Bruce Peninsula |
| Amenities Near By | Schools |
| Community Features | School Bus |
| Features | Sump Pump |
| Parking Space Total | 7 |
| Structure | Deck |
| View Type | View |
Building
| Bathroom Total | 2 |
| Bedrooms Above Ground | 3 |
| Bedrooms Total | 3 |
| Age | 16 To 30 Years |
| Amenities | Fireplace(s) |
| Appliances | Garage Door Opener Remote(s), Water Heater, Dishwasher, Dryer, Stove, Washer, Refrigerator |
| Architectural Style | Bungalow |
| Basement Type | None |
| Construction Status | Insulation Upgraded |
| Construction Style Attachment | Detached |
| Cooling Type | Wall Unit |
| Exterior Finish | Brick, Vinyl Siding |
| Fireplace Present | Yes |
| Foundation Type | Poured Concrete |
| Heating Type | Other |
| Stories Total | 1 |
| Size Interior | 2,000 - 2,500 Ft2 |
| Type | House |
| Utility Water | Drilled Well |
Parking
| Attached Garage | |
| Garage |
Land
| Acreage | No |
| Fence Type | Fenced Yard |
| Land Amenities | Schools |
| Landscape Features | Landscaped |
| Sewer | Septic System |
| Size Depth | 220 Ft |
| Size Frontage | 100 Ft |
| Size Irregular | 100 X 220 Ft |
| Size Total Text | 100 X 220 Ft |
| Zoning Description | R1 |
Rooms
| Level | Type | Length | Width | Dimensions |
|---|---|---|---|---|
| Main Level | Kitchen | 6.3 m | 6.1 m | 6.3 m x 6.1 m |
| Main Level | Dining Room | 3.04 m | 3.22 m | 3.04 m x 3.22 m |
| Main Level | Living Room | 5.54 m | 4.46 m | 5.54 m x 4.46 m |
| Main Level | Primary Bedroom | 5.46 m | 4.03 m | 5.46 m x 4.03 m |
| Main Level | Bedroom | 4.34 m | 3.68 m | 4.34 m x 3.68 m |
| Main Level | Bedroom | 4.34 m | 3.69 m | 4.34 m x 3.69 m |
| Main Level | Family Room | 5.56 m | 7.15 m | 5.56 m x 7.15 m |
| Main Level | Utility Room | 3.65 m | 7.15 m | 3.65 m x 7.15 m |
| Main Level | Sunroom | 2.85 m | 7.15 m | 2.85 m x 7.15 m |
Contact Us
Contact us for more information
Jennifer Tedford
Broker
www.jennifertedford.com/
www.facebook.com/
jennifertedford/
ca.linkedin.com/pub/jennifer-tedford/3a/4b6/626

