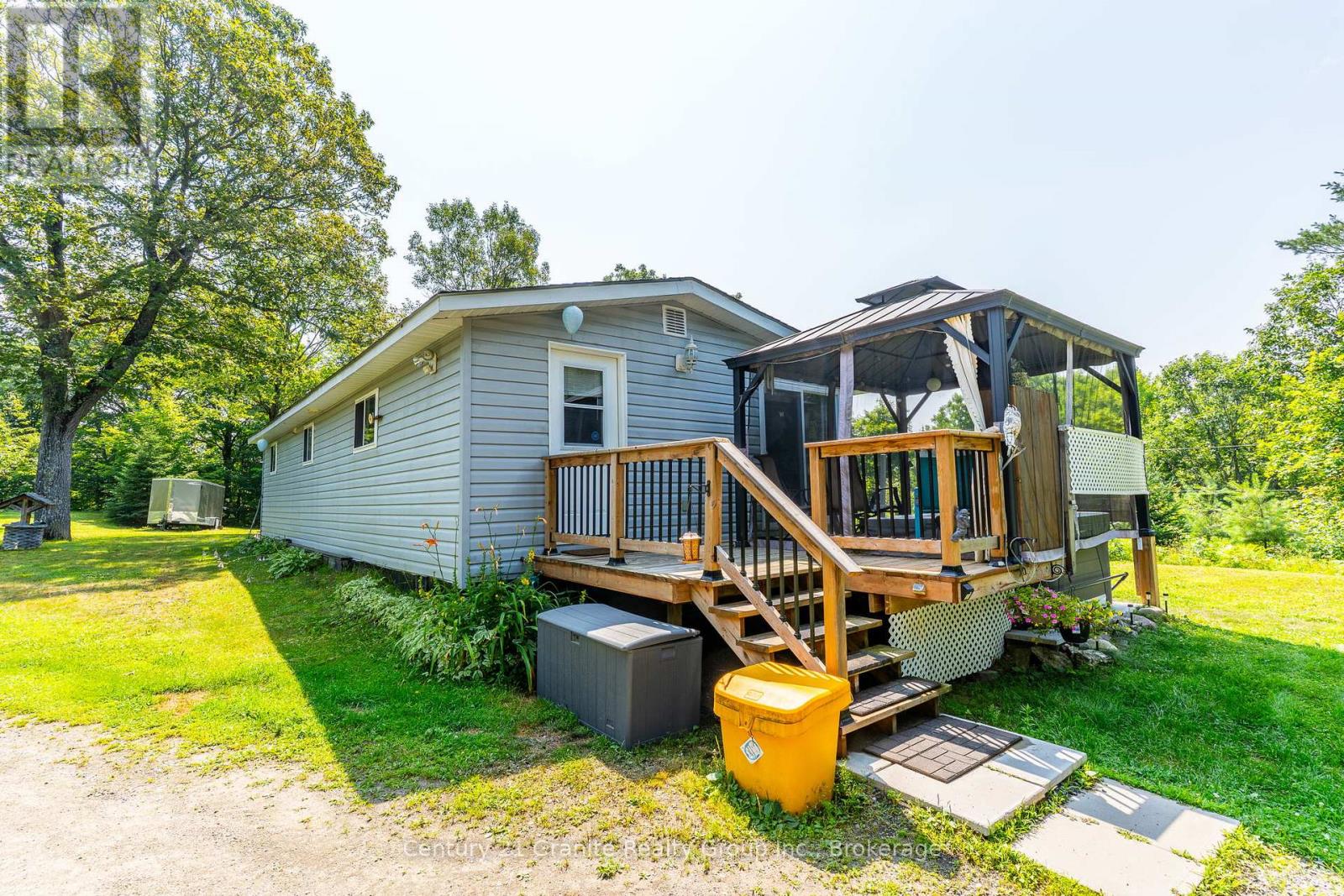23a East Bear Lake Road Mcmurrich/monteith, Ontario P0A 1C0
$499,999
Tucked away on 2.3 acres of peaceful wooded privacy, this one-of-a-kind property features TWO fully equipped homes a charming 2-bed, 1-bath main house and a separate 2-bed, 1-bath guest cottage, both with wood stoves, running water, and individual septic systems. The guest cottage is being sold as is, offering a great opportunity to make it your own. The main home offers bright, open living with a large deck, screened-in gazebo, and hot tub overlooking the forest ideal for relaxing or entertaining. Outdoors, enjoy a spacious garage, carport, shed, woodshed, and fire pit area for unforgettable evenings under the stars. Direct access to the Seguin Trail for ATV and snowmobile adventures, plus just 2 minutes to Bear Lakes public beach and boat launch. Surrounded by natural beauty and lakes including Doe Lake, Horn Lake, and Round Lake, this is the perfect four-season getaway. A rare blend of comfort, nature, and opportunity! (id:54532)
Property Details
| MLS® Number | X12313656 |
| Property Type | Single Family |
| Community Name | Sprucedale |
| Amenities Near By | Beach, Golf Nearby |
| Community Features | School Bus |
| Equipment Type | Propane Tank |
| Features | Wooded Area, Irregular Lot Size, Gazebo |
| Parking Space Total | 8 |
| Rental Equipment Type | Propane Tank |
| Structure | Deck, Shed, Outbuilding, Workshop |
Building
| Bathroom Total | 1 |
| Bedrooms Above Ground | 2 |
| Bedrooms Total | 2 |
| Age | 31 To 50 Years |
| Amenities | Canopy |
| Appliances | Hot Tub, Water Heater |
| Architectural Style | Bungalow |
| Basement Type | Crawl Space |
| Construction Style Attachment | Detached |
| Cooling Type | Window Air Conditioner |
| Exterior Finish | Vinyl Siding |
| Fire Protection | Smoke Detectors |
| Fireplace Present | Yes |
| Fireplace Total | 2 |
| Fireplace Type | Woodstove |
| Foundation Type | Block |
| Heating Fuel | Propane |
| Heating Type | Forced Air |
| Stories Total | 1 |
| Size Interior | 700 - 1,100 Ft2 |
| Type | House |
| Utility Power | Generator |
| Utility Water | Drilled Well |
Parking
| Detached Garage | |
| Garage |
Land
| Acreage | Yes |
| Land Amenities | Beach, Golf Nearby |
| Sewer | Septic System |
| Size Depth | 323 Ft ,7 In |
| Size Frontage | 572 Ft ,1 In |
| Size Irregular | 572.1 X 323.6 Ft |
| Size Total Text | 572.1 X 323.6 Ft|2 - 4.99 Acres |
| Zoning Description | Ru |
Rooms
| Level | Type | Length | Width | Dimensions |
|---|---|---|---|---|
| Main Level | Primary Bedroom | 2.64 m | 3.71 m | 2.64 m x 3.71 m |
| Main Level | Bedroom 2 | 2.43 m | 2.6 m | 2.43 m x 2.6 m |
| Main Level | Utility Room | 2.43 m | 1.99 m | 2.43 m x 1.99 m |
| Main Level | Bathroom | 2.43 m | 3.64 m | 2.43 m x 3.64 m |
| Main Level | Living Room | 3.24 m | 4.65 m | 3.24 m x 4.65 m |
| Main Level | Dining Room | 3.24 m | 4.65 m | 3.24 m x 4.65 m |
| Main Level | Foyer | 2.52 m | 1.83 m | 2.52 m x 1.83 m |
| Main Level | Kitchen | 2.43 m | 3.15 m | 2.43 m x 3.15 m |
Utilities
| Electricity | Installed |
Contact Us
Contact us for more information
Ashley Mckeigue
Salesperson









































































































