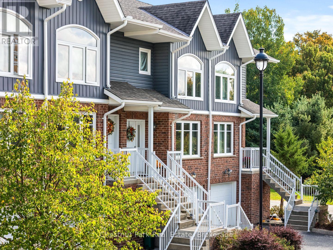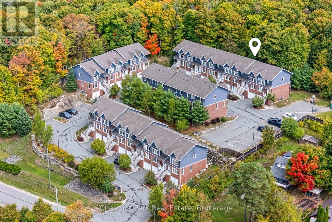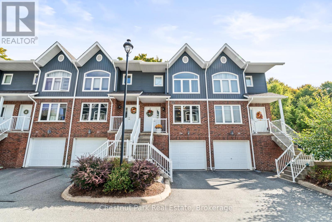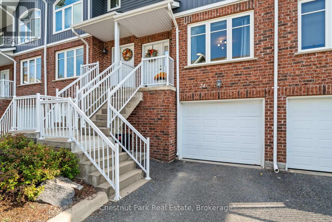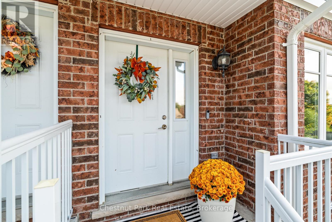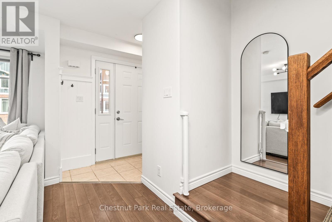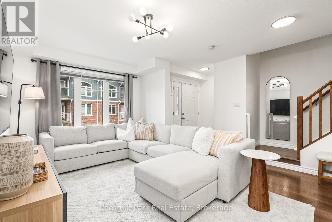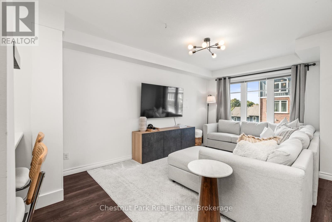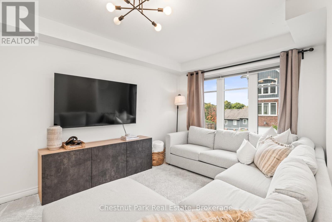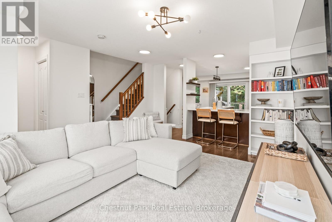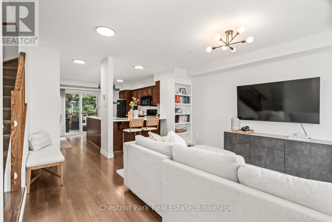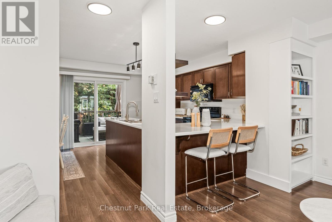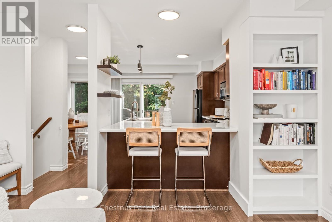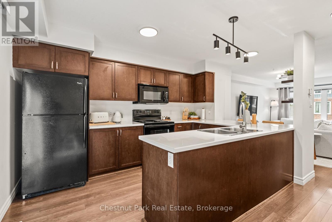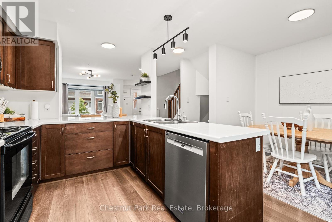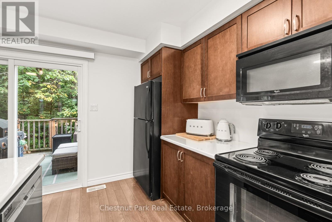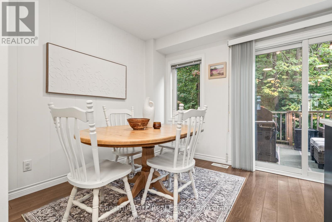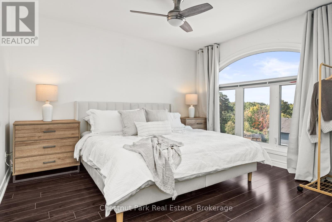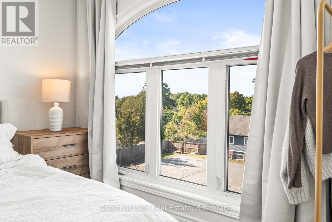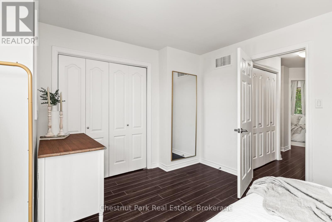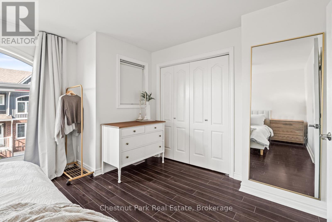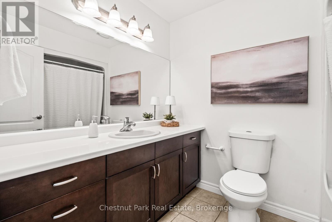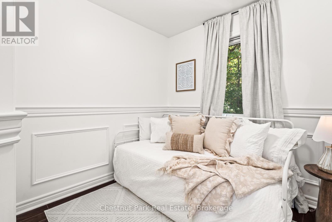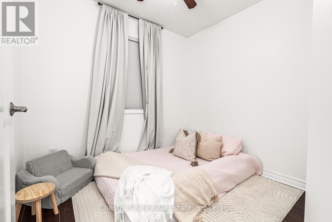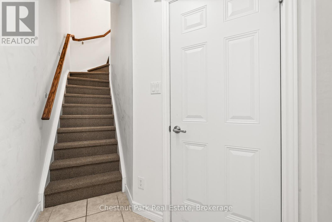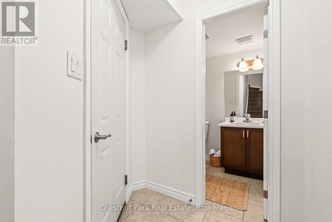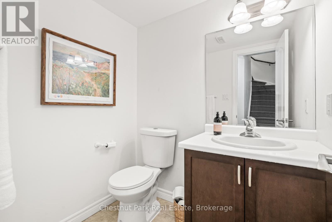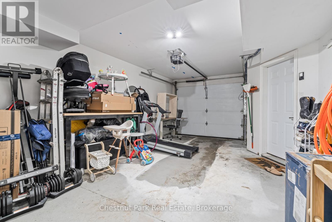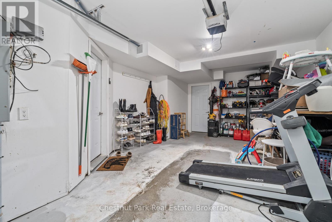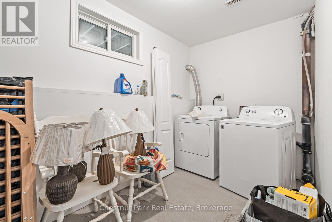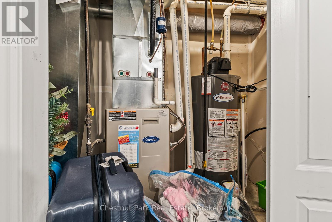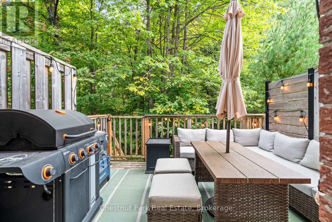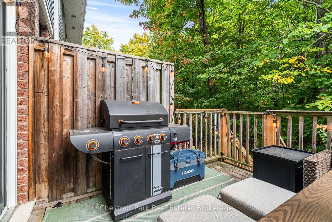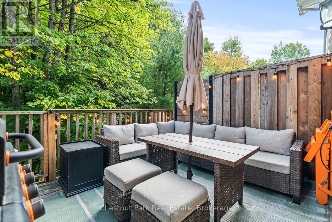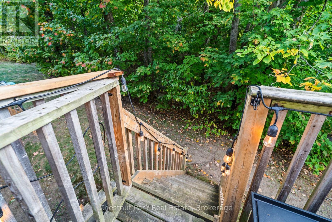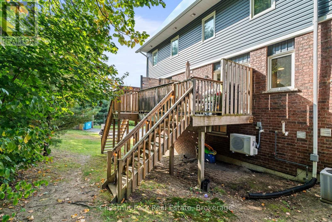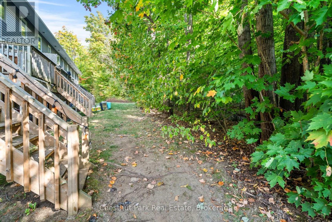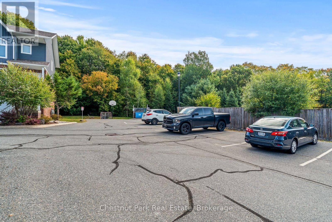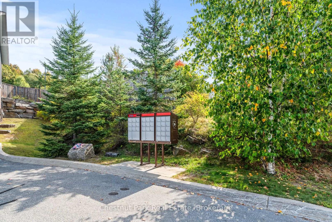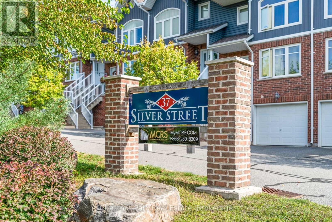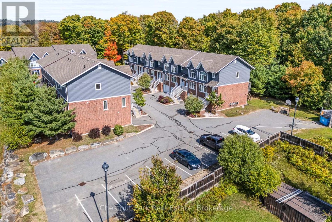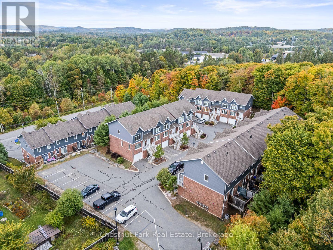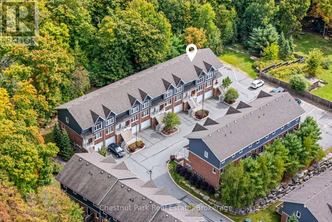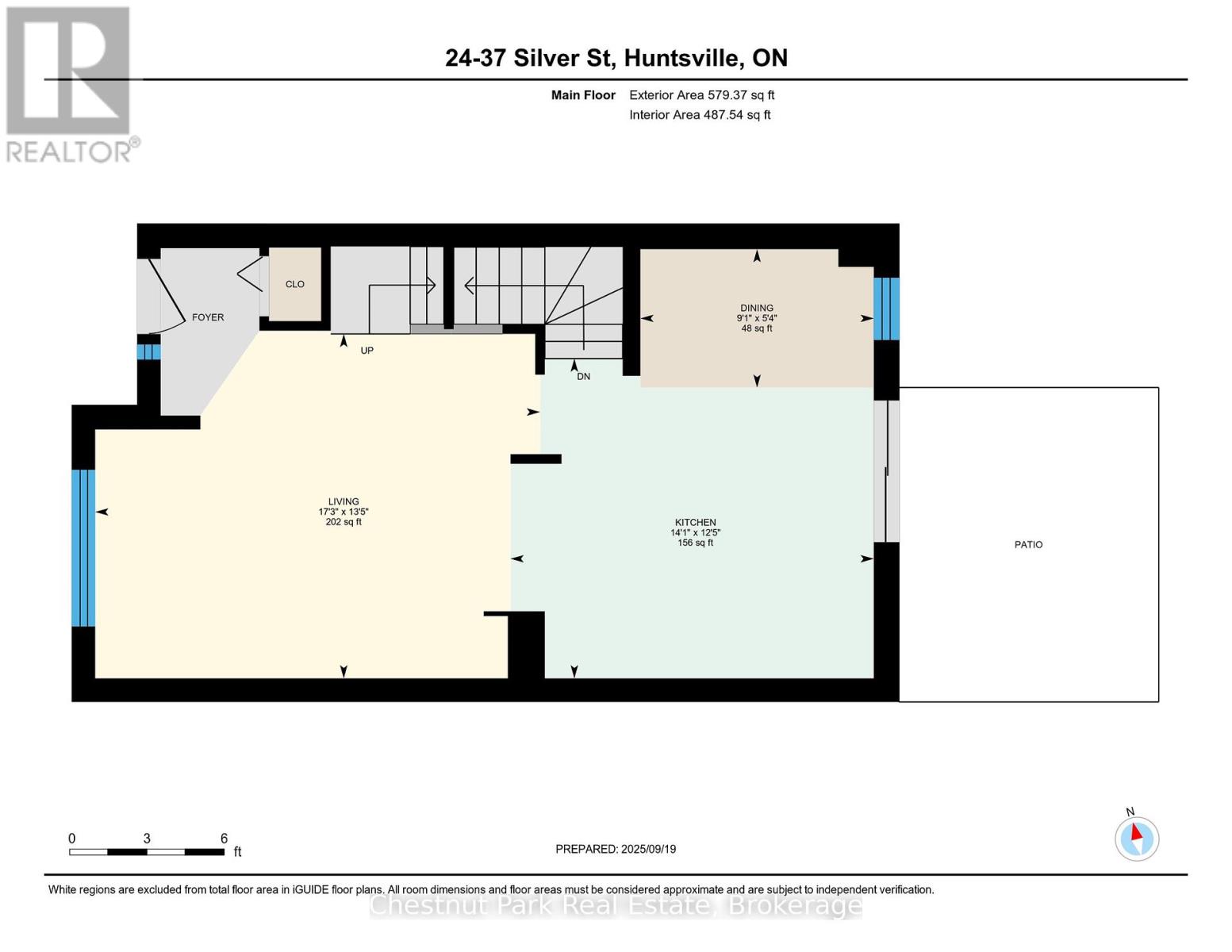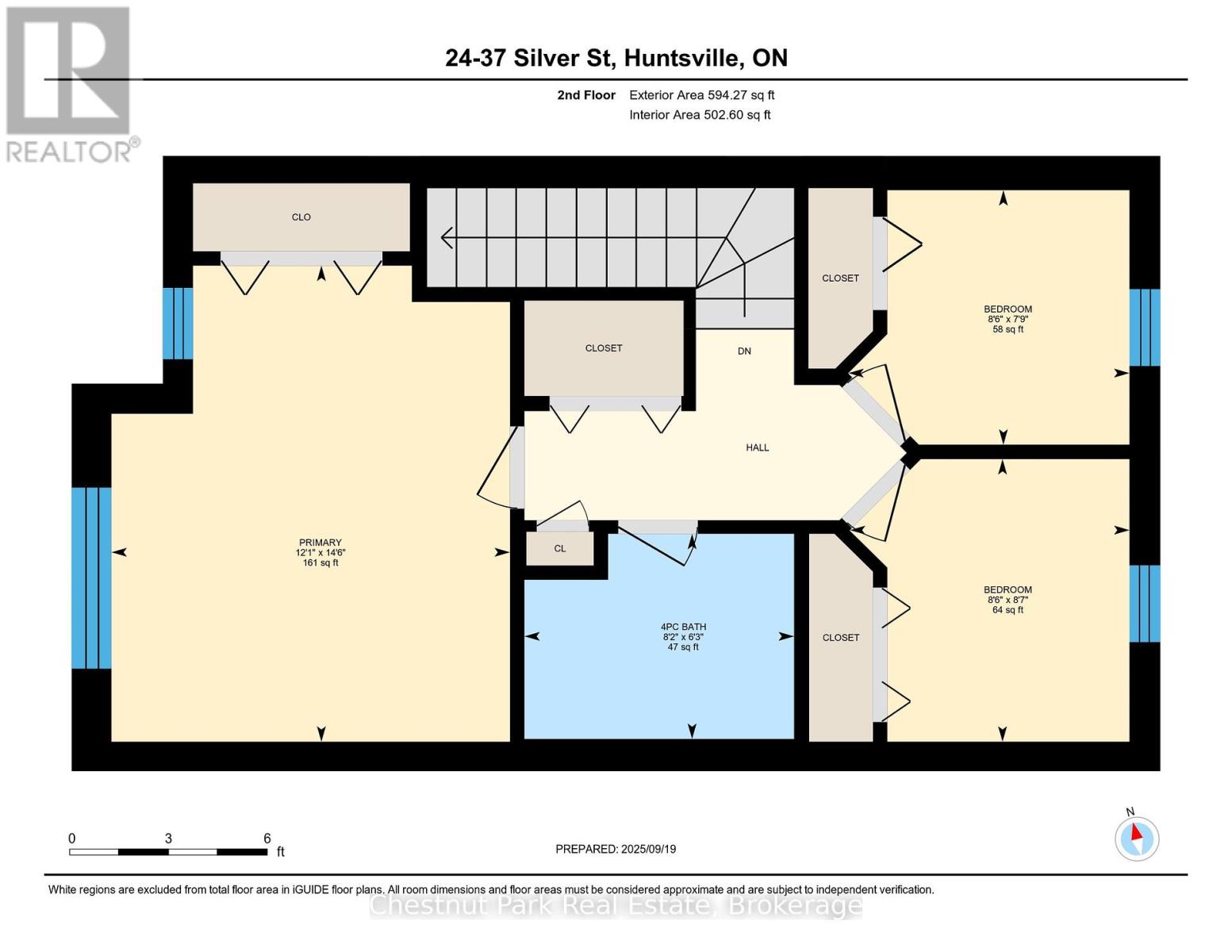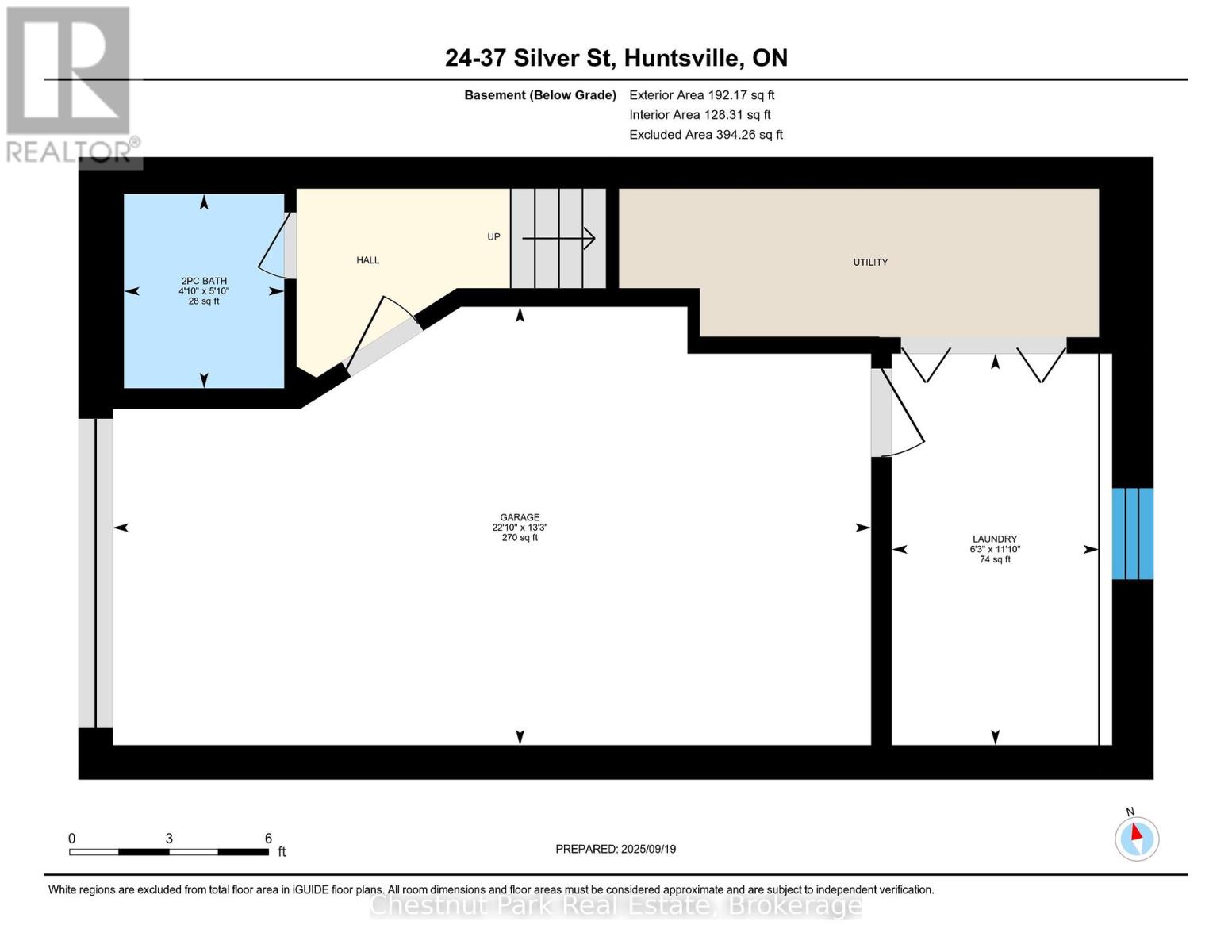24 - 37 Silver Street Huntsville, Ontario P1H 1M2
$479,000Maintenance, Parking
$445 Monthly
Maintenance, Parking
$445 MonthlyDiscover the perfect blend of comfort, convenience, and low-maintenance living in this 3-bedroom, 2-bathroom townhouse located in the heart of Huntsville. Ideal for downsizers, young families, or first-time buyers, this home offers a practical layout with thoughtful features throughout. The main level is a bright open-concept design with an eat-in dining area with accent wall and a kitchen complete with fresh countertops and breakfast bar, creating a functional space for everyday living and entertaining. Step outside to your private back deck overlooking a peaceful treed area, the perfect spot to relax with a morning coffee or enjoy quiet evenings. Upstairs, three comfortable bedrooms and a full bathroom provide space for the whole family, while the ground level includes an in-suite laundry room for added convenience. A powder room is conveniently located off the entry from the single-car garage, which is paired with an exclusive driveway parking space and easy access to guest parking on site. This complex is designed for easy upkeep, allowing more time to enjoy all that Muskoka has to offer. Located just minutes from downtown Huntsville, you'll have quick access to shops, dining, schools, and essential services, plus endless opportunities for year-round recreation with nearby lakes, trails, and ski hills. Combining everyday practicality with a welcoming atmosphere, this townhouse is a smart choice for anyone looking to enjoy life in a vibrant community. (id:54532)
Property Details
| MLS® Number | X12416834 |
| Property Type | Single Family |
| Community Name | Chaffey |
| Amenities Near By | Beach, Hospital |
| Community Features | Pet Restrictions, Community Centre |
| Equipment Type | Water Heater |
| Parking Space Total | 2 |
| Rental Equipment Type | Water Heater |
| Structure | Deck |
Building
| Bathroom Total | 2 |
| Bedrooms Above Ground | 3 |
| Bedrooms Total | 3 |
| Age | 11 To 15 Years |
| Amenities | Visitor Parking |
| Appliances | Garage Door Opener Remote(s), Water Heater, Dishwasher, Dryer, Garage Door Opener, Microwave, Stove, Washer, Window Coverings, Refrigerator |
| Cooling Type | Central Air Conditioning |
| Exterior Finish | Brick, Vinyl Siding |
| Foundation Type | Poured Concrete |
| Half Bath Total | 1 |
| Heating Fuel | Natural Gas |
| Heating Type | Forced Air |
| Stories Total | 2 |
| Size Interior | 1,000 - 1,199 Ft2 |
| Type | Row / Townhouse |
Parking
| Attached Garage | |
| Garage |
Land
| Acreage | No |
| Land Amenities | Beach, Hospital |
| Zoning Description | R4 |
Rooms
| Level | Type | Length | Width | Dimensions |
|---|---|---|---|---|
| Second Level | Primary Bedroom | 3.69 m | 4.41 m | 3.69 m x 4.41 m |
| Second Level | Bedroom | 2.59 m | 2.62 m | 2.59 m x 2.62 m |
| Second Level | Bedroom | 2.6 m | 2.36 m | 2.6 m x 2.36 m |
| Main Level | Kitchen | 4.3 m | 3.79 m | 4.3 m x 3.79 m |
| Main Level | Living Room | 5.26 m | 4.08 m | 5.26 m x 4.08 m |
| Main Level | Dining Room | 2.76 m | 1.64 m | 2.76 m x 1.64 m |
| Main Level | Bathroom | 2.5 m | 1.9 m | 2.5 m x 1.9 m |
| Ground Level | Bathroom | 1.47 m | 1.78 m | 1.47 m x 1.78 m |
https://www.realtor.ca/real-estate/28891645/24-37-silver-street-huntsville-chaffey-chaffey
Contact Us
Contact us for more information
Kim O'grady
Broker
kim-ogrady.com/
www.facebook.com/KimOGradyBroker
www.linkedin.com/in/kimogradybroker/
www.instagram.com/kim__ogrady/

