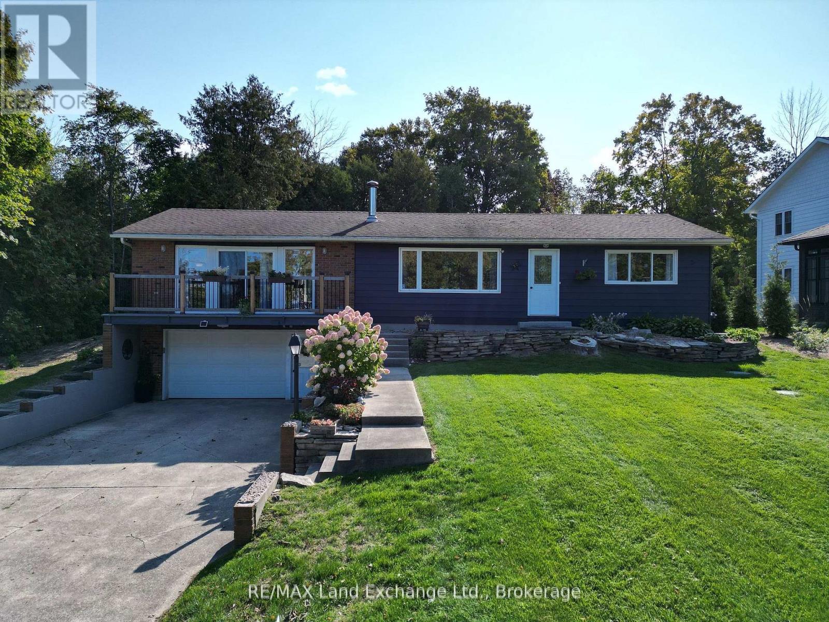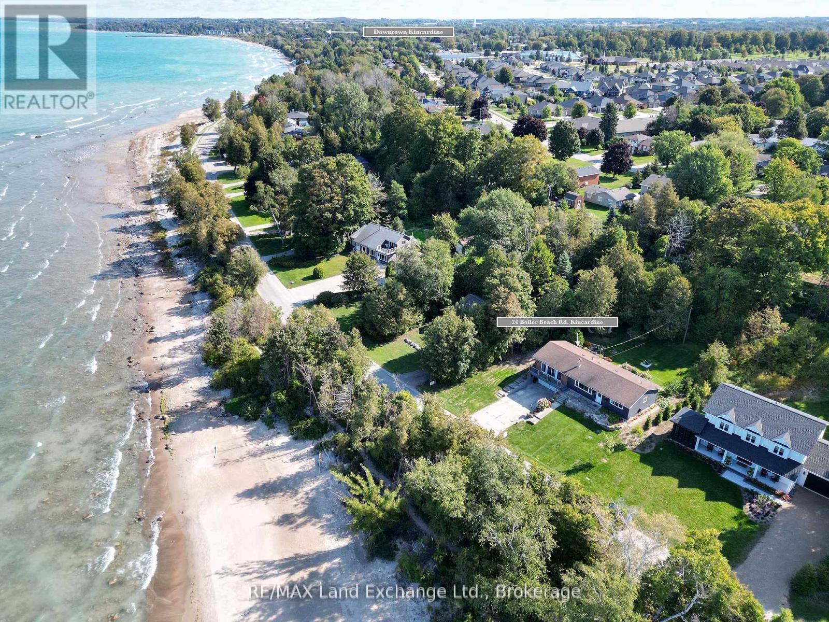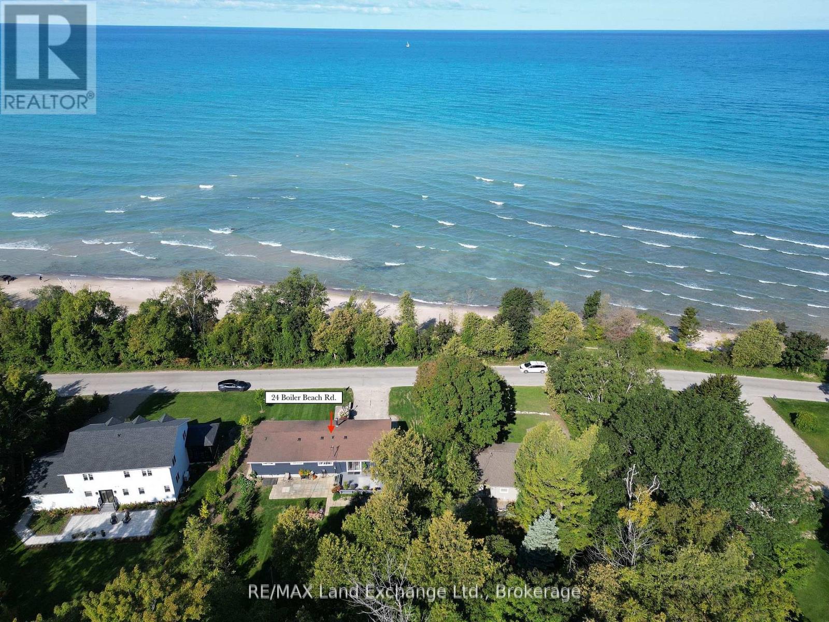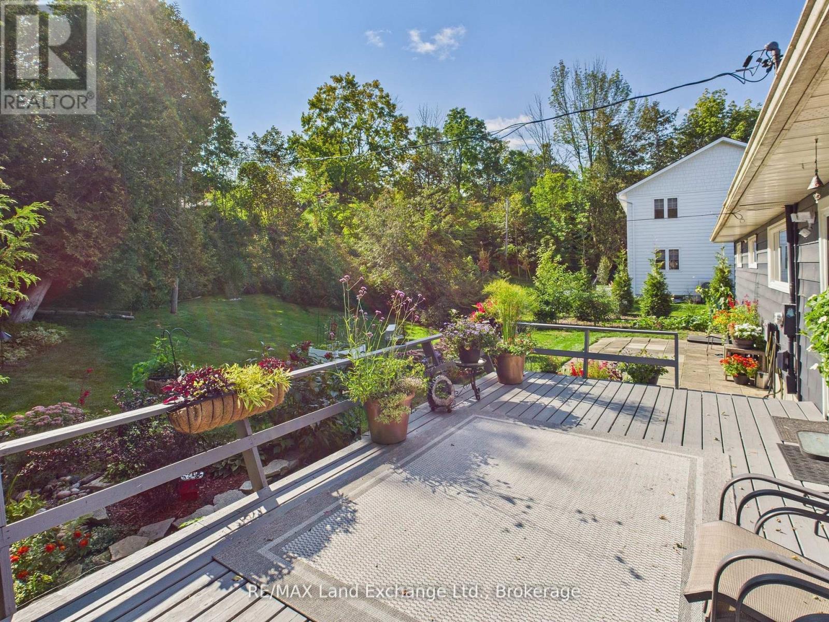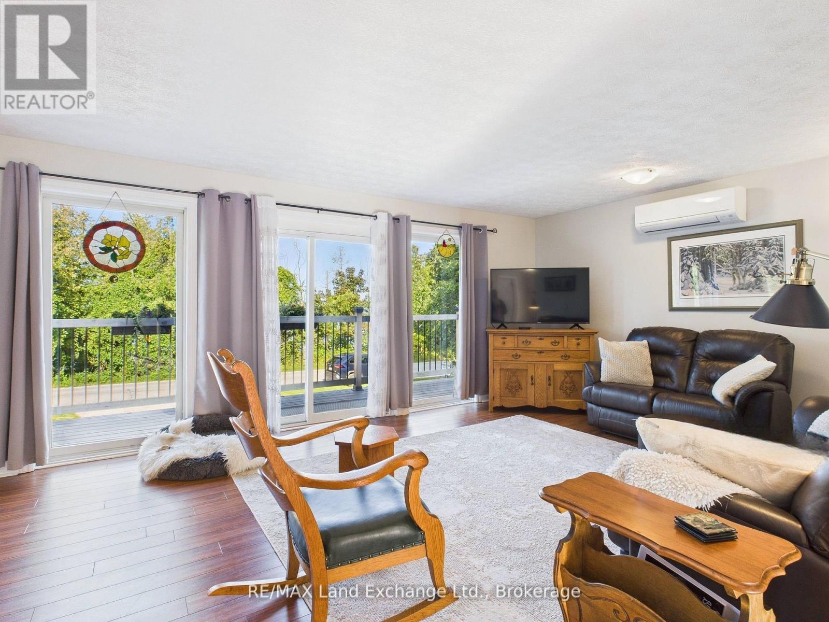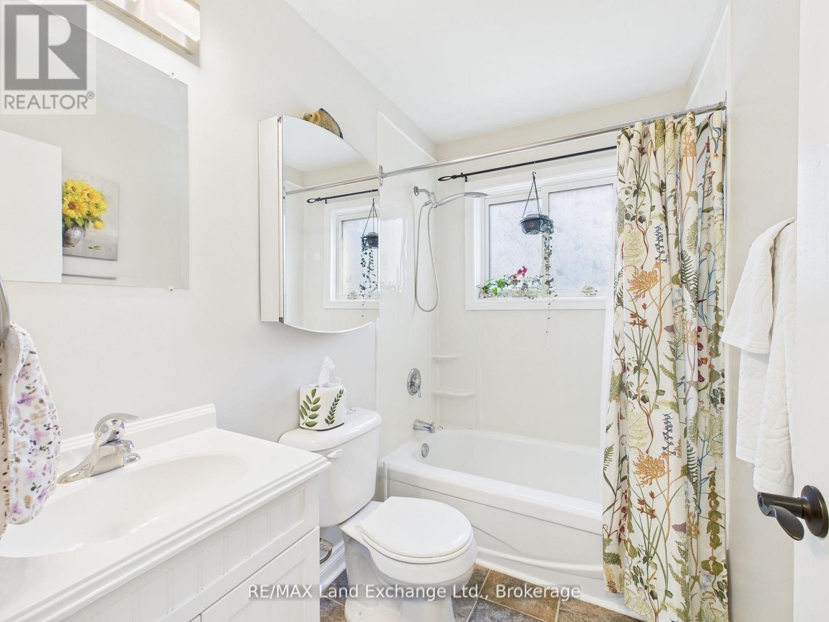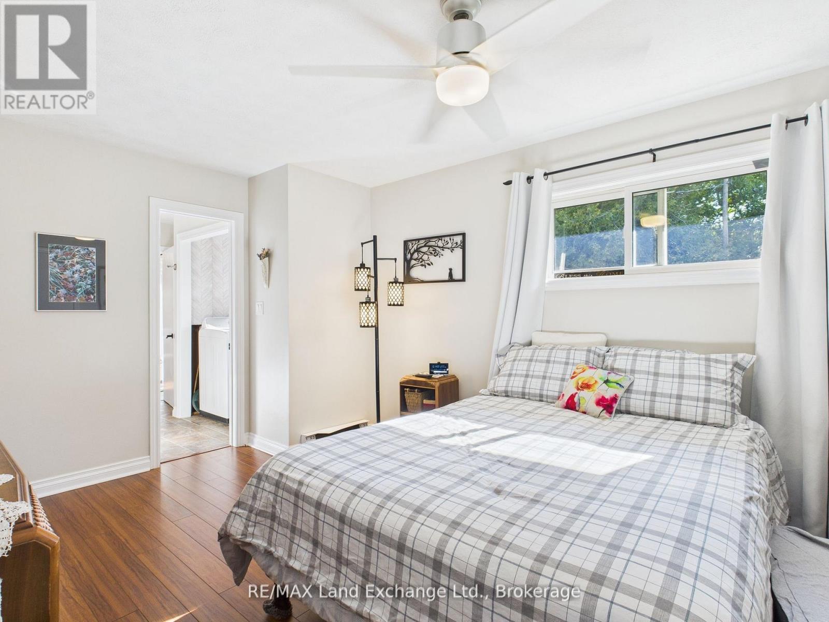24 Boiler Beach Road Huron-Kinloss, Ontario N2Z 2L4
3 Bedroom
2 Bathroom
1,100 - 1,500 ft2
Raised Bungalow
Fireplace
Wall Unit
Forced Air
Waterfront
$2,790 Monthly
Beachside living at its finest! This charming lease opportunity on sought-after Boiler Beach Road is perfectly situated right across from the iconic Boiler and one of the best sandy beaches in the area. Enjoy stunning lake views, breathtaking sunsets, and easy beach access just steps from your door. (id:54532)
Property Details
| MLS® Number | X12502550 |
| Property Type | Single Family |
| Community Name | Huron-Kinloss |
| Easement | Environment Protected, None |
| Parking Space Total | 7 |
| View Type | Direct Water View |
| Water Front Type | Waterfront |
Building
| Bathroom Total | 2 |
| Bedrooms Above Ground | 3 |
| Bedrooms Total | 3 |
| Appliances | Water Heater |
| Architectural Style | Raised Bungalow |
| Basement Development | Finished |
| Basement Features | Walk Out |
| Basement Type | N/a (finished) |
| Construction Style Attachment | Detached |
| Cooling Type | Wall Unit |
| Exterior Finish | Aluminum Siding, Brick |
| Fireplace Present | Yes |
| Fireplace Total | 1 |
| Foundation Type | Concrete |
| Heating Fuel | Natural Gas |
| Heating Type | Forced Air |
| Stories Total | 1 |
| Size Interior | 1,100 - 1,500 Ft2 |
| Type | House |
| Utility Water | Municipal Water |
Parking
| Attached Garage | |
| Garage |
Land
| Access Type | Year-round Access |
| Acreage | No |
| Sewer | Septic System |
| Size Depth | 212 Ft ,7 In |
| Size Frontage | 86 Ft ,2 In |
| Size Irregular | 86.2 X 212.6 Ft |
| Size Total Text | 86.2 X 212.6 Ft |
Rooms
| Level | Type | Length | Width | Dimensions |
|---|---|---|---|---|
| Basement | Other | 1.34 m | 3.35 m | 1.34 m x 3.35 m |
| Basement | Recreational, Games Room | 6.83 m | 3.27 m | 6.83 m x 3.27 m |
| Basement | Den | 3.25 m | 2.18 m | 3.25 m x 2.18 m |
| Basement | Other | 3.35 m | 7.62 m | 3.35 m x 7.62 m |
| Basement | Utility Room | 2.87 m | 2.2 m | 2.87 m x 2.2 m |
| Main Level | Living Room | 7.16 m | 4.14 m | 7.16 m x 4.14 m |
| Main Level | Bathroom | 2 m | 2 m | 2 m x 2 m |
| Main Level | Bathroom | 2 m | 2 m | 2 m x 2 m |
| Main Level | Dining Room | 2.74 m | 2.43 m | 2.74 m x 2.43 m |
| Main Level | Kitchen | 2.74 m | 3.35 m | 2.74 m x 3.35 m |
| Main Level | Primary Bedroom | 4.57 m | 3.6 m | 4.57 m x 3.6 m |
| Main Level | Bedroom | 3.65 m | 2.99 m | 3.65 m x 2.99 m |
| Main Level | Bedroom | 3.5 m | 2.38 m | 3.5 m x 2.38 m |
https://www.realtor.ca/real-estate/29059812/24-boiler-beach-road-huron-kinloss-huron-kinloss
Contact Us
Contact us for more information
Derek Regier
Salesperson
David Patterson
Salesperson

