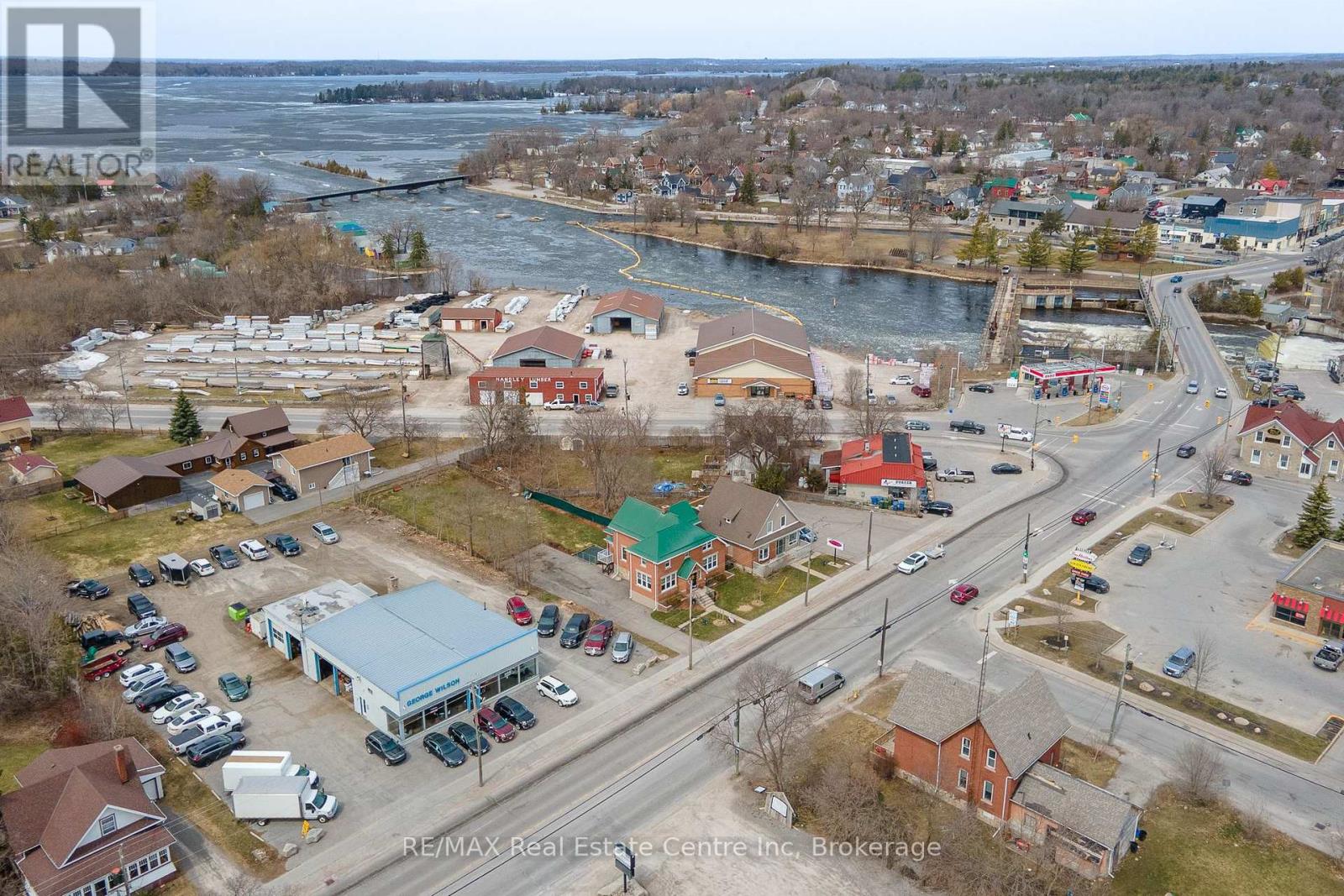24 Lindsay Street Kawartha Lakes, Ontario K0M 1N0
1 Bathroom
700 - 1,100 ft2
Window Air Conditioner
Hot Water Radiator Heat
$1,400 Monthly
Fantastic high exposure location for any business. Zoned C2 allows for a wide variety of uses. Great spot for a lawyer, Insurance brokerage, hair salon, nail salon, office administration, The space can also be divided for a smaller use and less rent. Located walking distance( 1 block) from the locks and right across the street from Tim Hortons and Sobeys. (id:54532)
Property Details
| MLS® Number | X12311960 |
| Property Type | Single Family |
| Community Name | Fenelon Falls |
| Features | Carpet Free |
| Parking Space Total | 4 |
Building
| Bathroom Total | 1 |
| Basement Type | Full |
| Construction Style Attachment | Detached |
| Cooling Type | Window Air Conditioner |
| Exterior Finish | Brick |
| Foundation Type | Stone |
| Half Bath Total | 1 |
| Heating Fuel | Natural Gas |
| Heating Type | Hot Water Radiator Heat |
| Size Interior | 700 - 1,100 Ft2 |
| Type | House |
| Utility Water | Municipal Water |
Parking
| No Garage |
Land
| Acreage | No |
| Sewer | Sanitary Sewer |
| Size Depth | 221 Ft |
| Size Frontage | 63 Ft ,9 In |
| Size Irregular | 63.8 X 221 Ft |
| Size Total Text | 63.8 X 221 Ft |
Rooms
| Level | Type | Length | Width | Dimensions |
|---|---|---|---|---|
| Main Level | Office | 5.5 m | 4.79 m | 5.5 m x 4.79 m |
| Main Level | Bathroom | 2.14 m | 2.07 m | 2.14 m x 2.07 m |
| Main Level | Office | 3.14 m | 4.2 m | 3.14 m x 4.2 m |
| Main Level | Foyer | 1.8 m | 1.18 m | 1.8 m x 1.18 m |
| Main Level | Mud Room | 2.14 m | 1.75 m | 2.14 m x 1.75 m |
Contact Us
Contact us for more information




























































































