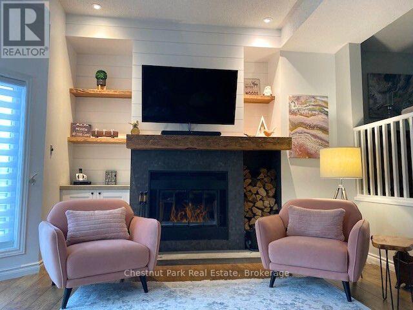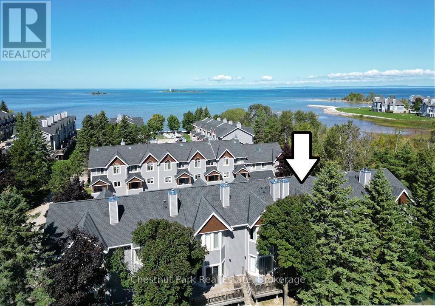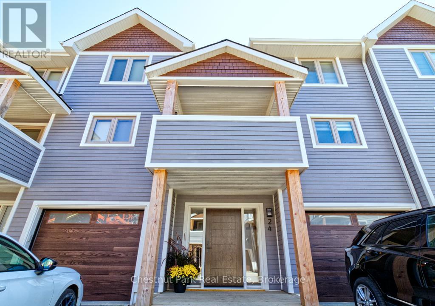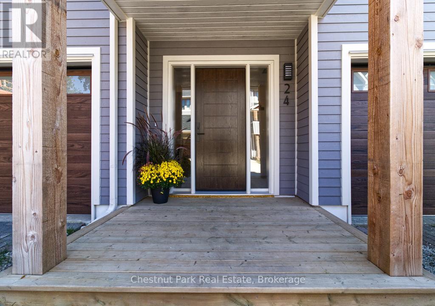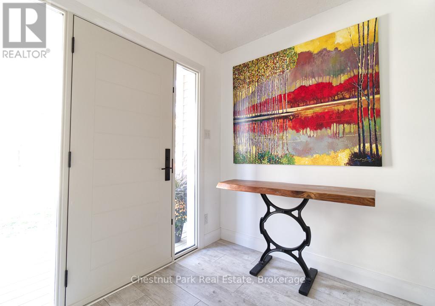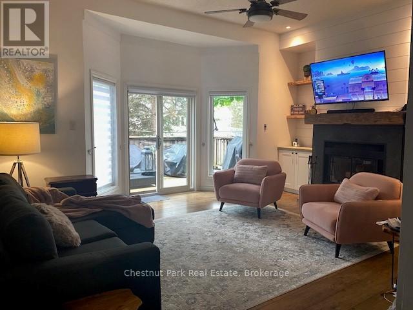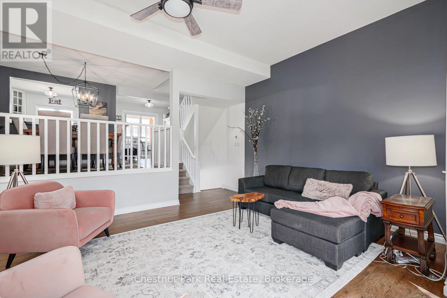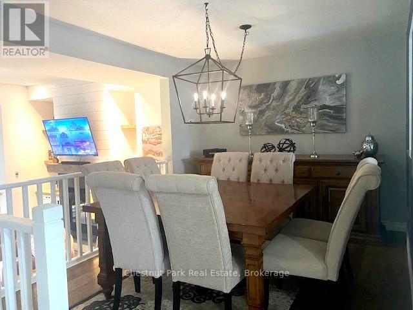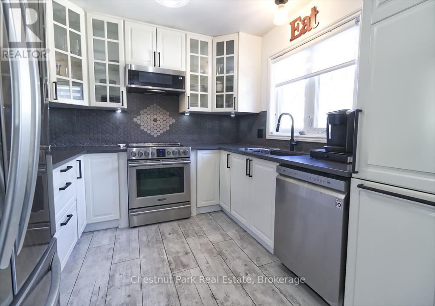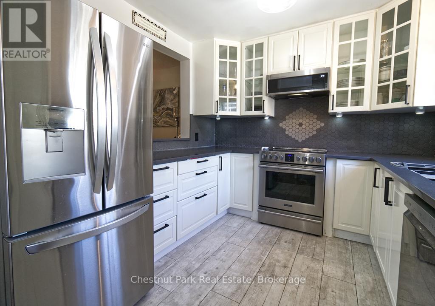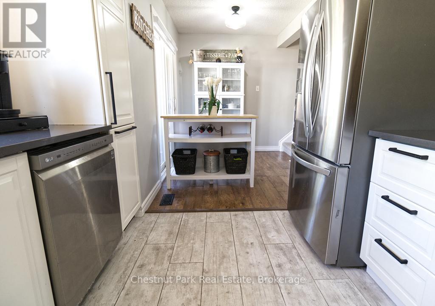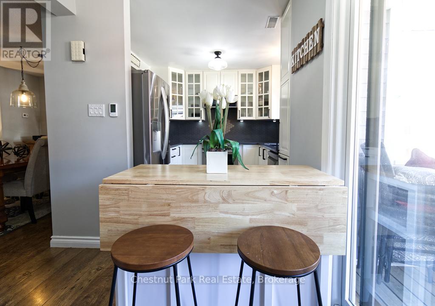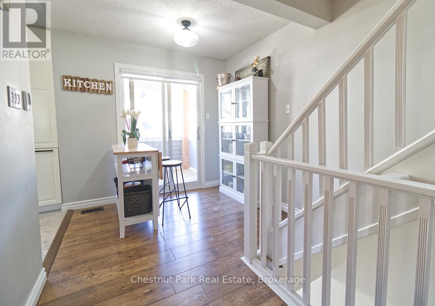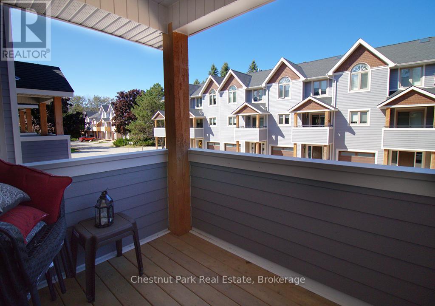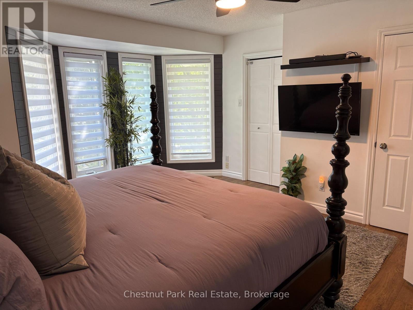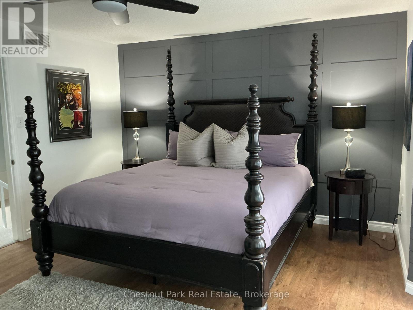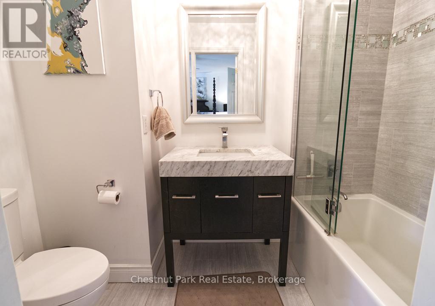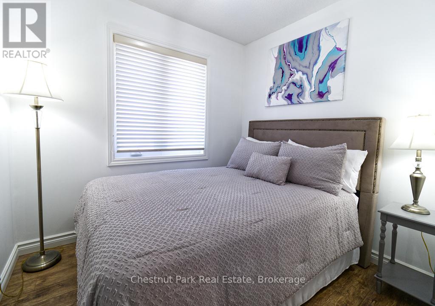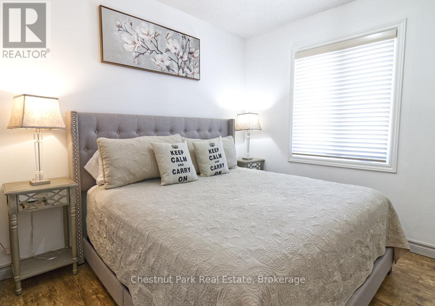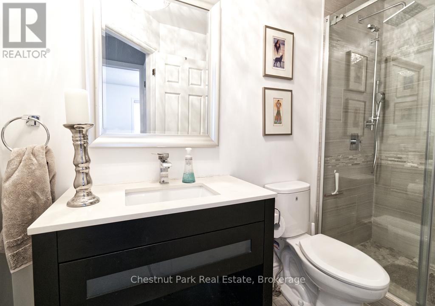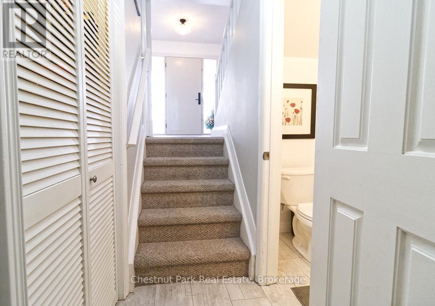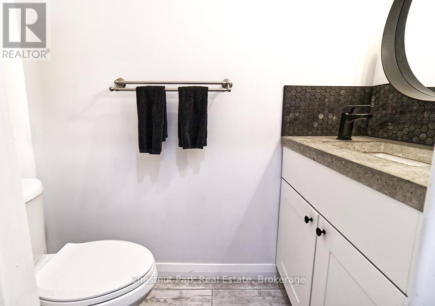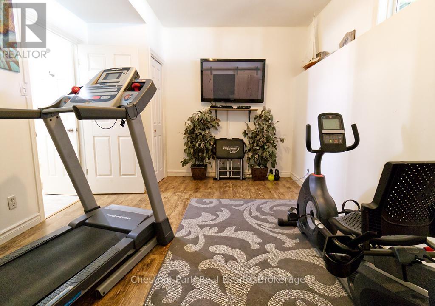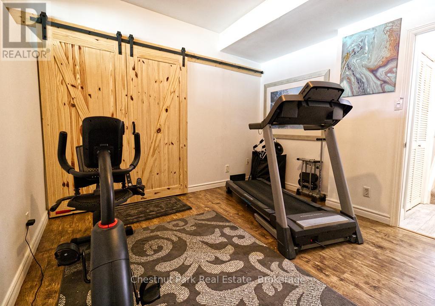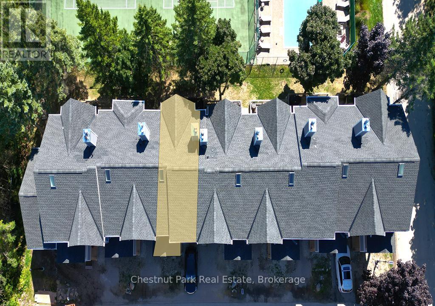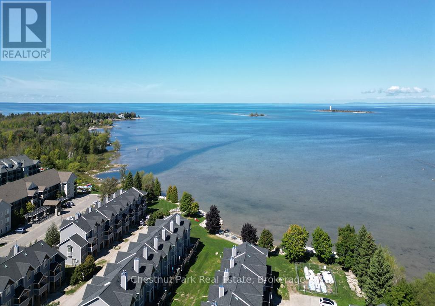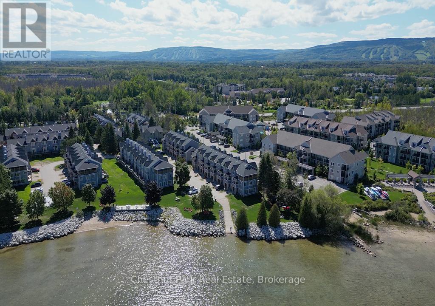24 Starboard Road Collingwood, Ontario L9Y 5C8
$16,000 Unknown
ALL-INCLUSIVE SKI SEASON LEASE AT DOCKSIDE! (All utilities, Internet/Cable & snow removal incl.) Available December 1, 2025 to March 31, 2026. Embrace the magic of the ski season at this stunning townhouse in Collingwood with 3 Bedrooms, 3 Baths & over 1,800 sq. ft. of living space. Just minutes from the ski hills at Blue Mountain and all other local private ski clubs. Upon entering, you are welcomed by a large foyer with heated floors & access to the lower-level gym and 2-piece bathroom. The second level features an open-concept living room with wood-burning fireplace, creating the perfect place to unwind after a day on the slopes. The dining area has seating for 8 with a gourmet kitchen, quartz countertops & stainless-steel appliances for the chef at heart. The third level features the primary bedroom with king size bed and 4-piece ensuite with heated floors. There are 2 additional bedrooms on this level (King and Queen) with a 3-piece bathroom. Beyond the ski hills the surrounding area provides a plethora of activities for the entire family to enjoy including snowshoeing and cross-country skiing on scenic trails, horse-drawn sleigh rides & local Spas. Your perfect home away from home, offering proximity to everything you need for an unforgettable ski season experience. Room for 1 vehicle on the driveway + guest parking (owners vehicle will be stored in the garage). $2,500 Refundable Damage Deposit due upon an accepted Agreement to Lease, balance due 21 days prior to occupancy. (id:54532)
Property Details
| MLS® Number | S12386452 |
| Property Type | Single Family |
| Community Name | Collingwood |
| Amenities Near By | Ski Area |
| Community Features | Pet Restrictions |
| Easement | Unknown, None |
| Equipment Type | Water Heater |
| Features | Balcony |
| Parking Space Total | 1 |
| Rental Equipment Type | Water Heater |
| Structure | Deck, Porch |
| Water Front Type | Waterfront |
Building
| Bathroom Total | 3 |
| Bedrooms Above Ground | 3 |
| Bedrooms Total | 3 |
| Amenities | Visitor Parking, Fireplace(s) |
| Appliances | Central Vacuum |
| Basement Development | Finished |
| Basement Features | Walk-up |
| Basement Type | N/a (finished) |
| Cooling Type | Central Air Conditioning |
| Exterior Finish | Wood |
| Fire Protection | Smoke Detectors |
| Fireplace Present | Yes |
| Half Bath Total | 1 |
| Heating Fuel | Natural Gas |
| Heating Type | Forced Air |
| Stories Total | 2 |
| Size Interior | 1,400 - 1,599 Ft2 |
| Type | Row / Townhouse |
Parking
| No Garage |
Land
| Access Type | Year-round Access |
| Acreage | No |
| Land Amenities | Ski Area |
Rooms
| Level | Type | Length | Width | Dimensions |
|---|---|---|---|---|
| Second Level | Living Room | 5.79 m | 5.49 m | 5.79 m x 5.49 m |
| Second Level | Dining Room | 4.66 m | 2.93 m | 4.66 m x 2.93 m |
| Second Level | Kitchen | 2.99 m | 2.93 m | 2.99 m x 2.93 m |
| Second Level | Eating Area | 2.9 m | 2.47 m | 2.9 m x 2.47 m |
| Third Level | Bedroom | 4.67 m | 4.72 m | 4.67 m x 4.72 m |
| Third Level | Bedroom | 3.05 m | 3.12 m | 3.05 m x 3.12 m |
| Third Level | Bedroom | 2.68 m | 2.5 m | 2.68 m x 2.5 m |
| Third Level | Exercise Room | 4.4 m | 3.38 m | 4.4 m x 3.38 m |
https://www.realtor.ca/real-estate/28825685/24-starboard-road-collingwood-collingwood
Contact Us
Contact us for more information
Elizabeth Jilon
Salesperson

