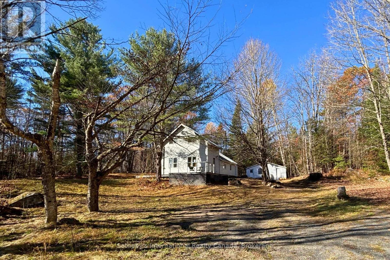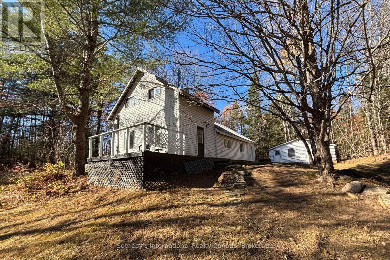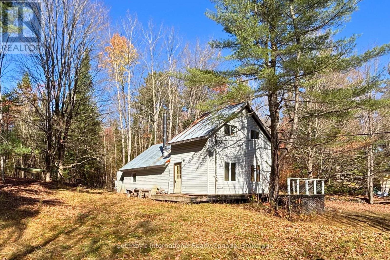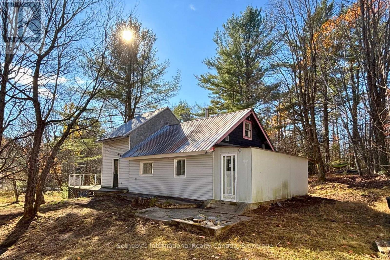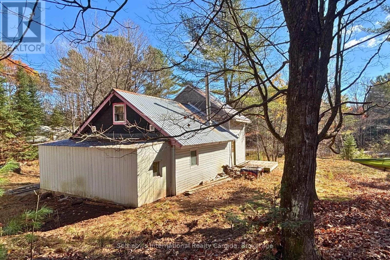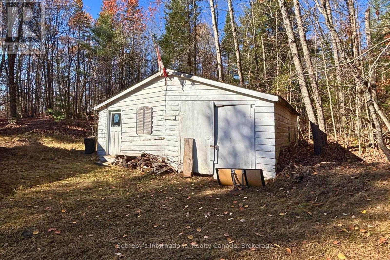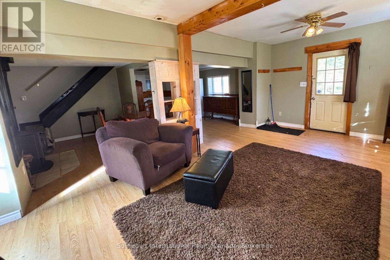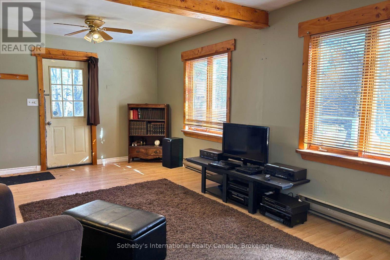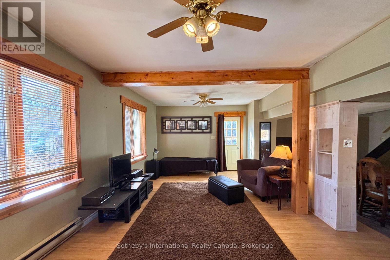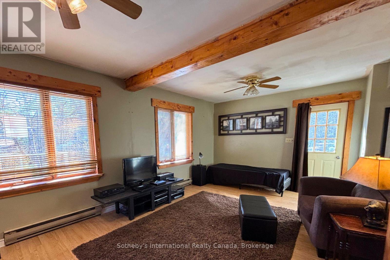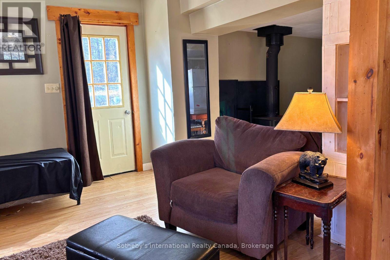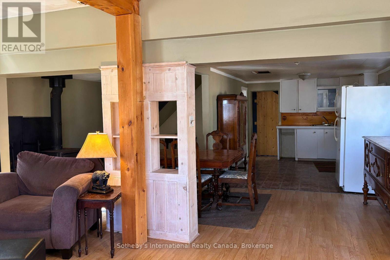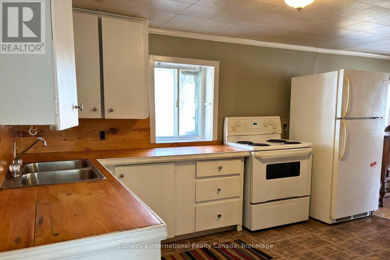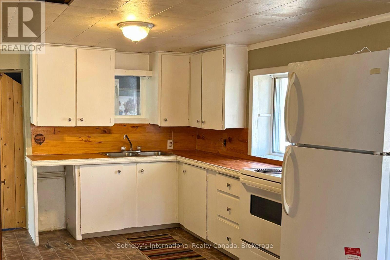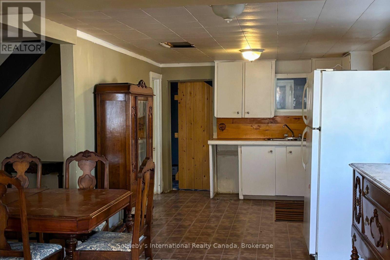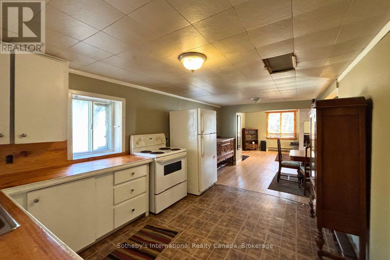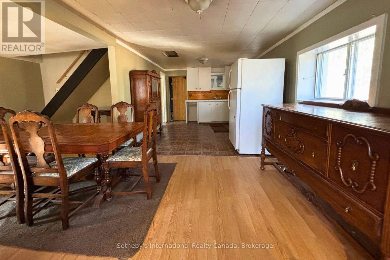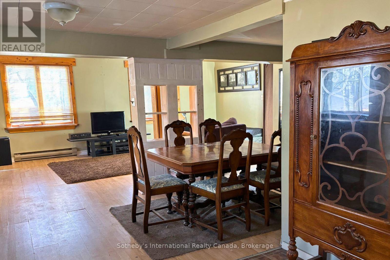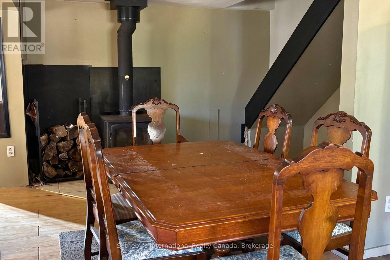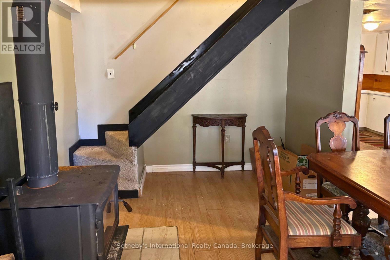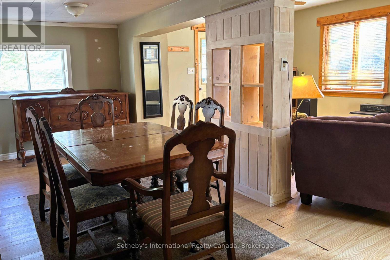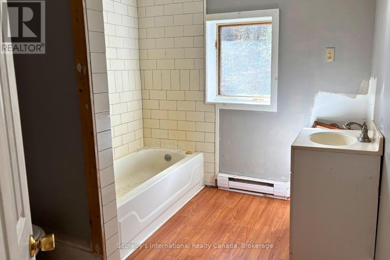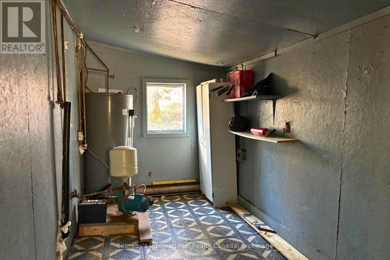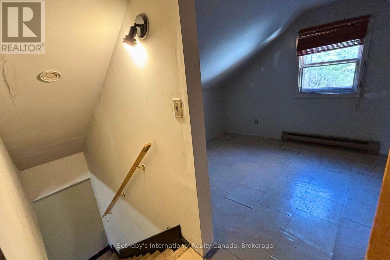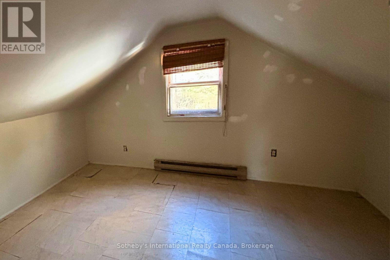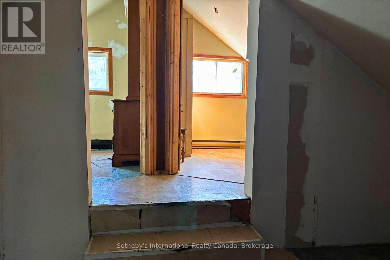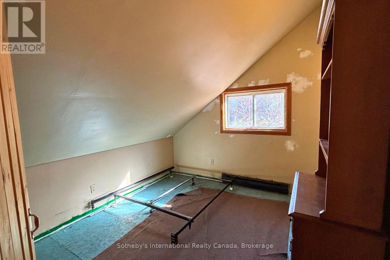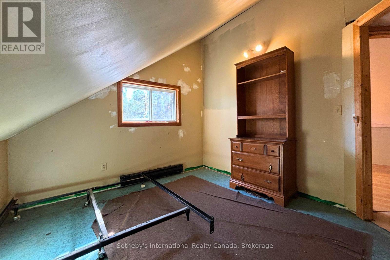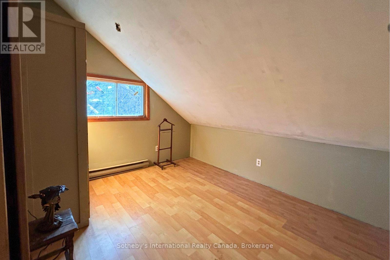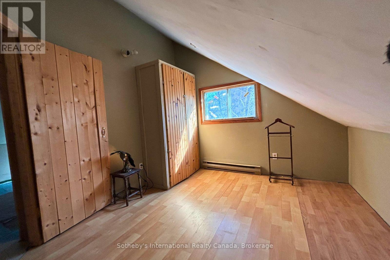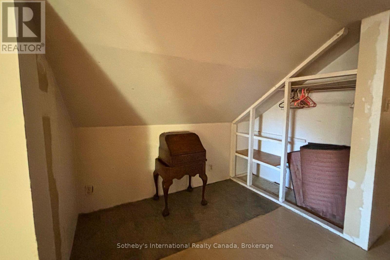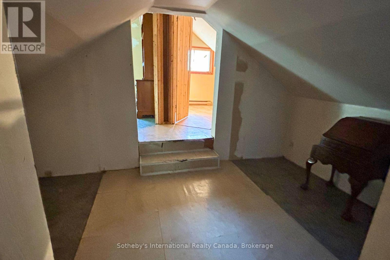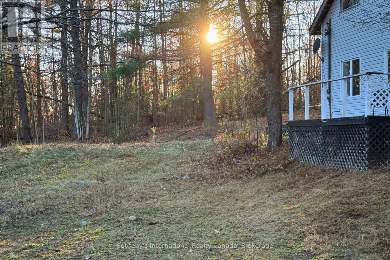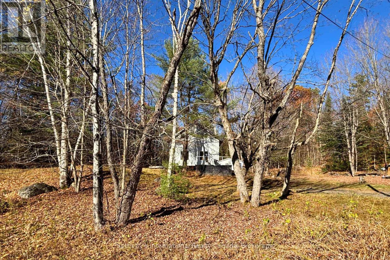240 Britannia Road Huntsville, Ontario P1H 2J3
$299,990
Secure your stake in the market with this high-potential property resting on a 1.36 acre lot. This 2 bedroom, 1 bathroom home is waiting for the perfect purchaser to make it their own. The main level offers a practical layout with living room, kitchen, 4-piece bath, a utility room, and a convenient mudroom/ wood storage area. On the upper level you will find 2 bedrooms, a den/office and additional storage space. This property truly delivers the best of both worlds! Enjoy the perfect Muskoka setting surrounded by mature trees and room to play without sacrificing accessibility. Find the conveniences of downtown Huntsville and its' many great amenities within a 10-minute drive. Whether you're a first-time buyer ready to put down roots or a savvy investor looking for a project, the potential is limitless! Property being sold 'AS IS, WHERE IS.' (id:54532)
Property Details
| MLS® Number | X12485425 |
| Property Type | Single Family |
| Community Name | Brunel |
| Features | Wooded Area, Irregular Lot Size |
| Parking Space Total | 5 |
Building
| Bathroom Total | 1 |
| Bedrooms Above Ground | 2 |
| Bedrooms Total | 2 |
| Age | 51 To 99 Years |
| Basement Type | None |
| Construction Style Attachment | Detached |
| Cooling Type | None |
| Exterior Finish | Vinyl Siding |
| Fireplace Present | Yes |
| Fireplace Total | 1 |
| Fireplace Type | Woodstove |
| Foundation Type | Block |
| Heating Fuel | Electric |
| Heating Type | Baseboard Heaters |
| Stories Total | 2 |
| Size Interior | 1,100 - 1,500 Ft2 |
| Type | House |
| Utility Water | Dug Well |
Parking
| Detached Garage | |
| Garage |
Land
| Acreage | No |
| Sewer | Septic System |
| Size Depth | 255 Ft ,3 In |
| Size Frontage | 254 Ft ,2 In |
| Size Irregular | 254.2 X 255.3 Ft ; Irregular |
| Size Total Text | 254.2 X 255.3 Ft ; Irregular |
| Zoning Description | Rr |
Rooms
| Level | Type | Length | Width | Dimensions |
|---|---|---|---|---|
| Main Level | Living Room | 3.6 m | 6.32 m | 3.6 m x 6.32 m |
| Main Level | Kitchen | 5.99 m | 4.06 m | 5.99 m x 4.06 m |
| Main Level | Mud Room | 1.98 m | 1.95 m | 1.98 m x 1.95 m |
| Main Level | Utility Room | 4.03 m | 1.95 m | 4.03 m x 1.95 m |
| Upper Level | Bedroom | 3.37 m | 3.07 m | 3.37 m x 3.07 m |
| Upper Level | Bedroom 2 | 3.37 m | 3.07 m | 3.37 m x 3.07 m |
| Upper Level | Den | 3.47 m | 2.51 m | 3.47 m x 2.51 m |
https://www.realtor.ca/real-estate/29039089/240-britannia-road-huntsville-brunel-brunel
Contact Us
Contact us for more information
Rebecca Campol
Salesperson
www.facebook.com/profile.php?id=61564634503713
www.linkedin.com/in/rebecca-campol-342aa23b/
www.instagram.com/rebeccacampolrealestate/
Jamie Nudds
Salesperson

