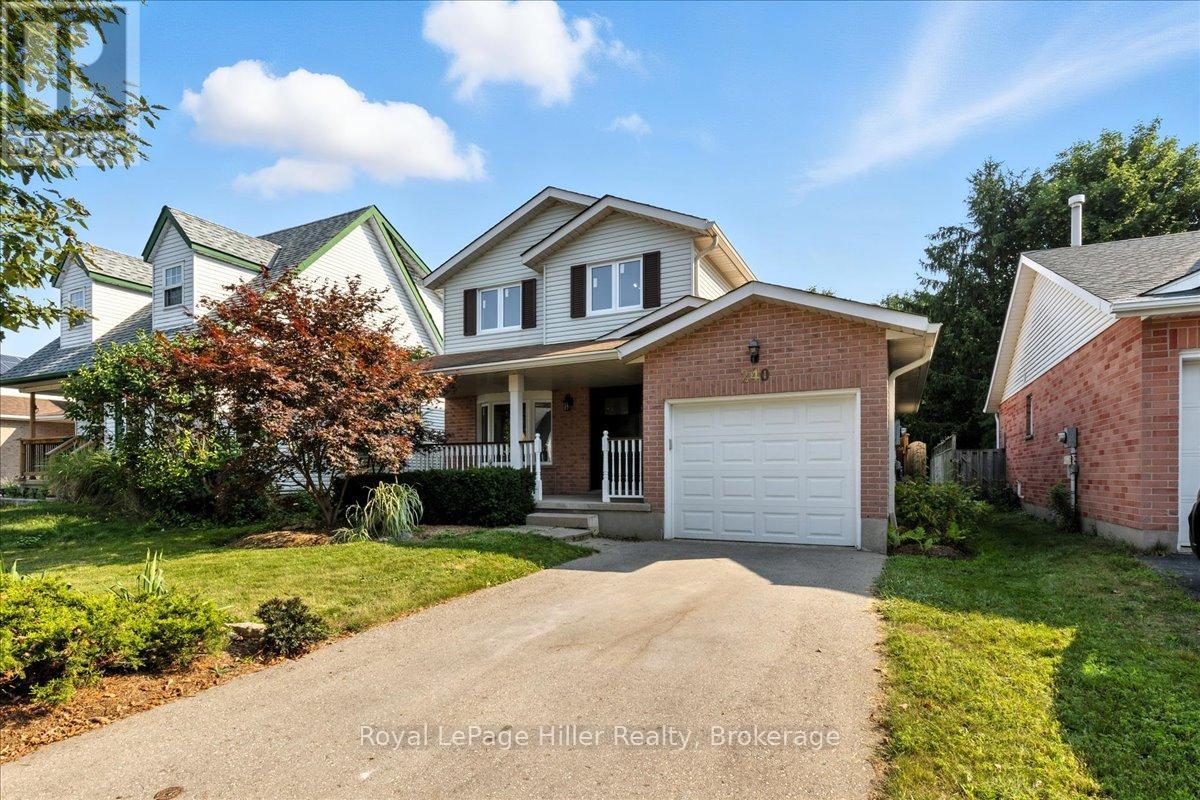240 Dartmoor Crescent Waterloo, Ontario N2K 3S9
$775,000
Welcome to 240 Dartmoor Crescent in Waterloo a beautifully cared-for 2-storey brick home built in 1993, offering 3 bedrooms, 1.5 bathrooms, and a finished basement with a bathroom rough-in. The bright main floor features an updated kitchen, newer windows and doors, and a convenient 2-piece bath, while the second floor has hardwood floors throughout, three spacious bedrooms, and a recently renovated 3-piece bath with modern finishes. The basement adds even more living space with a laundry room, a temperature-controlled bonus room, perfect for a wine cellar, hobby room, or extra storage, and a new insulated wall. Major updates include a roof re-shingled within the last 5 years, newer A/C (fall 2024), high-efficiency furnace and heat pump with UV air filtration system, smart thermostat and control unit, and a 2-year-old owned water softener. Outside, you'll find a newer asphalt driveway, attached garage with smart door opener, Level 2 EV charger hookup, gas BBQ connection, and a new shed. Located in a family-friendly neighbourhood just minutes from schools, parks, shopping, transit, and Costco, this move-in-ready home blends comfort, style, and modern efficiency. Book a showing today! (id:54532)
Property Details
| MLS® Number | X12347600 |
| Property Type | Single Family |
| Equipment Type | Water Heater |
| Features | Irregular Lot Size |
| Parking Space Total | 2 |
| Rental Equipment Type | Water Heater |
Building
| Bathroom Total | 2 |
| Bedrooms Above Ground | 3 |
| Bedrooms Total | 3 |
| Age | 31 To 50 Years |
| Appliances | Water Heater, Water Meter, Dishwasher, Dryer, Hood Fan, Stove, Washer |
| Basement Development | Finished |
| Basement Type | N/a (finished) |
| Construction Style Attachment | Detached |
| Cooling Type | Air Exchanger |
| Exterior Finish | Brick, Vinyl Siding |
| Foundation Type | Concrete |
| Half Bath Total | 1 |
| Heating Fuel | Natural Gas |
| Heating Type | Forced Air |
| Stories Total | 2 |
| Size Interior | 1,500 - 2,000 Ft2 |
| Type | House |
| Utility Water | Municipal Water |
Parking
| Attached Garage | |
| Garage |
Land
| Acreage | No |
| Size Depth | 127 Ft ,9 In |
| Size Frontage | 40 Ft ,8 In |
| Size Irregular | 40.7 X 127.8 Ft |
| Size Total Text | 40.7 X 127.8 Ft |
| Zoning Description | Sr1-10 |
Rooms
| Level | Type | Length | Width | Dimensions |
|---|---|---|---|---|
| Second Level | Bathroom | 2.25 m | 2.41 m | 2.25 m x 2.41 m |
| Second Level | Bedroom 2 | 2.83 m | 3.45 m | 2.83 m x 3.45 m |
| Second Level | Bedroom 3 | 2.79 m | 3.16 m | 2.79 m x 3.16 m |
| Second Level | Primary Bedroom | 3.37 m | 4.27 m | 3.37 m x 4.27 m |
| Basement | Cold Room | 5.42 m | 1.68 m | 5.42 m x 1.68 m |
| Basement | Recreational, Games Room | 5.47 m | 8.55 m | 5.47 m x 8.55 m |
| Main Level | Bathroom | 2.01 m | 1.38 m | 2.01 m x 1.38 m |
| Main Level | Dining Room | 5.92 m | 3.45 m | 5.92 m x 3.45 m |
| Main Level | Kitchen | 3.11 m | 3.58 m | 3.11 m x 3.58 m |
| Main Level | Living Room | 3.45 m | 5.54 m | 3.45 m x 5.54 m |
Utilities
| Cable | Installed |
| Electricity | Installed |
| Sewer | Installed |
https://www.realtor.ca/real-estate/28739964/240-dartmoor-crescent-waterloo
Contact Us
Contact us for more information
Shelby Hayle
Salesperson
www.facebook.com/shelby.hayle.9
www.linkedin.com/in/shelby-hayle-5a582b86/
www.instagram.com/shelbyhayle/



























































































