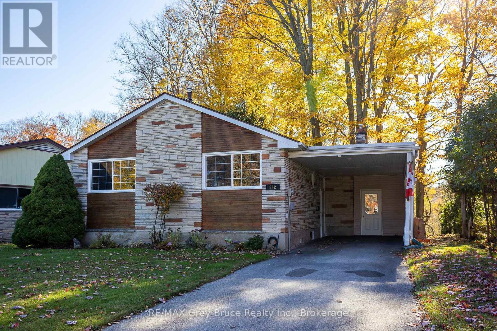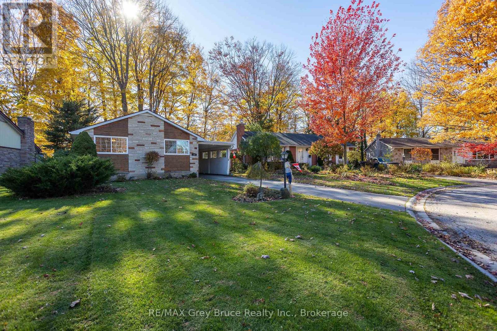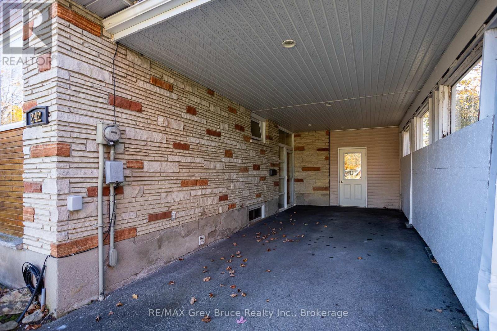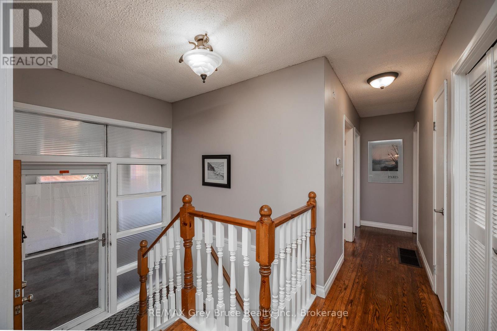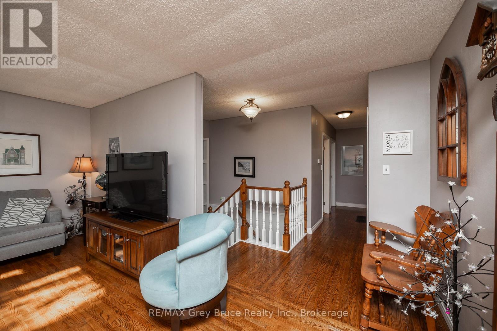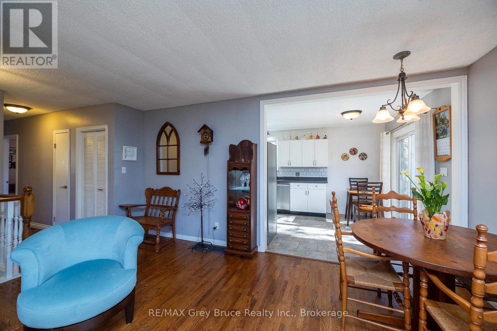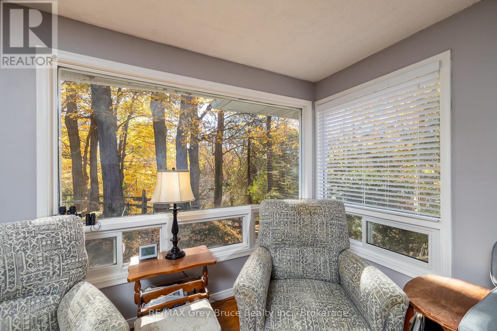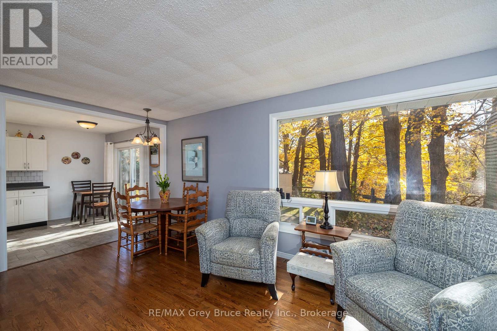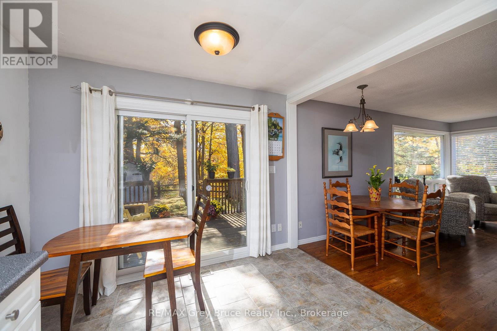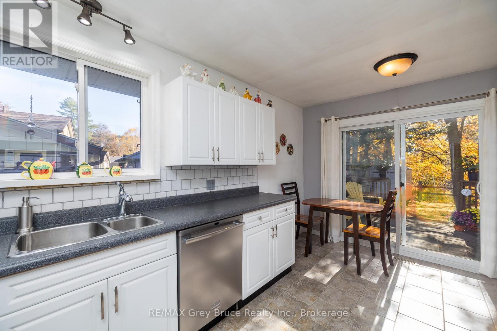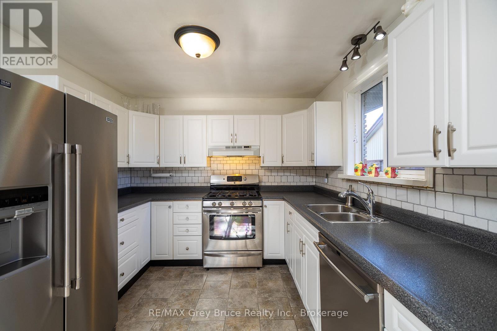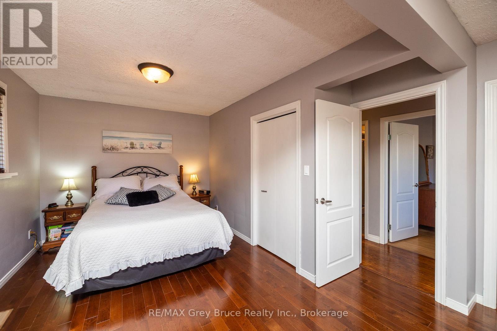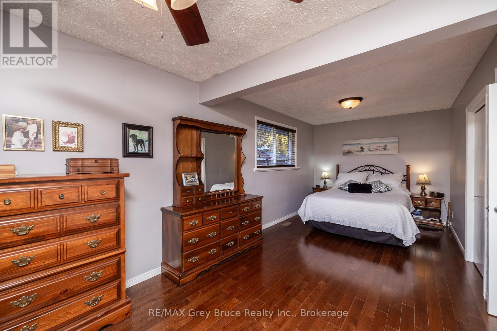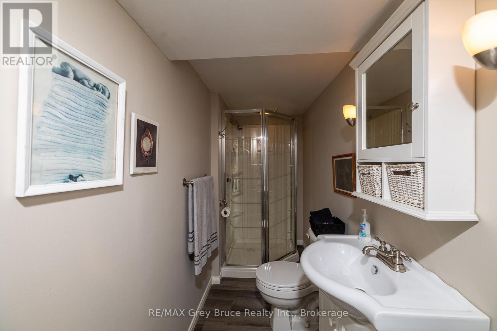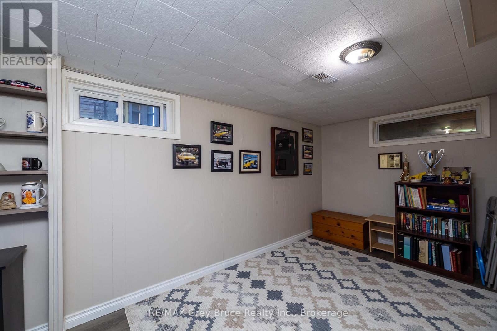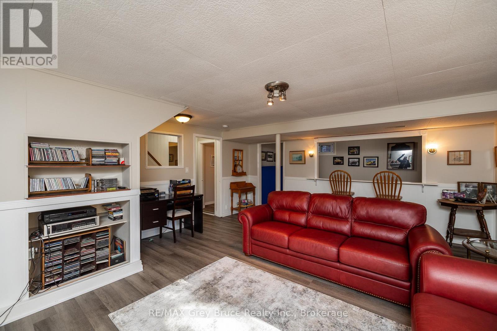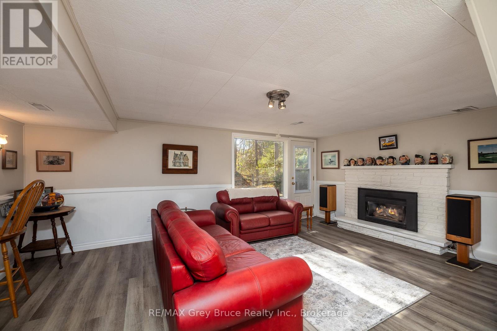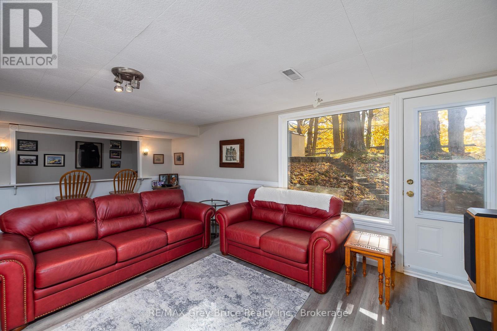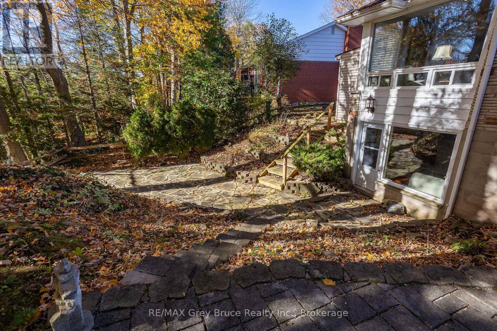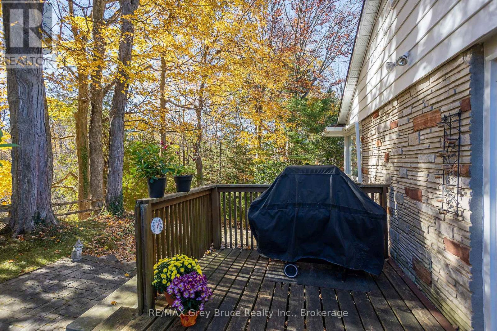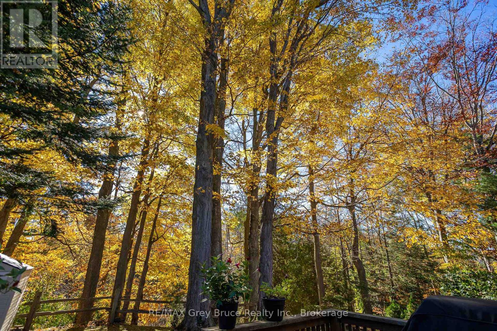242 6th Avenue E Owen Sound, Ontario N4K 2T3
$549,900
Tucked away on a quiet cul-de-sac on the desirable east side of Owen Sound, this beautiful bungalow offers peace, privacy, and stunning natural surroundings. Backing onto a ravine with the Bruce Trail just steps from your backyard, this home invites you to enjoy nature year-round. The main floor features an updated kitchen and bathroom, along with two comfortable bedrooms, the large primary could be turned back to two bedrooms, if needed. The bright, welcoming living space has views of the backyard and ravine below. Downstairs, the walk-out basement is warm and inviting with a cozy fireplace, and plenty of room for relaxation. There's another bedroom, and bathroom plus space to add an additional bedroom or kitchenette if desired. It could easily be transformed into an accessory suite if needed. Step outside to an impressively landscaped backyard-perfect for entertaining, gardening, or simply soaking in the serenity of your private retreat. A truly special home in a beautiful setting! (id:54532)
Property Details
| MLS® Number | X12496874 |
| Property Type | Single Family |
| Community Name | Owen Sound |
| Equipment Type | Water Heater |
| Parking Space Total | 4 |
| Rental Equipment Type | Water Heater |
Building
| Bathroom Total | 2 |
| Bedrooms Above Ground | 2 |
| Bedrooms Below Ground | 1 |
| Bedrooms Total | 3 |
| Amenities | Fireplace(s) |
| Appliances | Dishwasher, Dryer, Stove, Washer, Refrigerator |
| Architectural Style | Raised Bungalow |
| Basement Development | Finished |
| Basement Features | Walk Out |
| Basement Type | Full (finished) |
| Construction Style Attachment | Detached |
| Cooling Type | Central Air Conditioning |
| Exterior Finish | Brick, Vinyl Siding |
| Fireplace Present | Yes |
| Fireplace Type | Insert |
| Foundation Type | Concrete |
| Heating Fuel | Natural Gas |
| Heating Type | Forced Air |
| Stories Total | 1 |
| Size Interior | 700 - 1,100 Ft2 |
| Type | House |
| Utility Water | Municipal Water |
Parking
| Carport | |
| No Garage |
Land
| Acreage | No |
| Sewer | Sanitary Sewer |
| Size Depth | 107 Ft ,9 In |
| Size Frontage | 71 Ft ,2 In |
| Size Irregular | 71.2 X 107.8 Ft |
| Size Total Text | 71.2 X 107.8 Ft |
| Zoning Description | R3 |
Rooms
| Level | Type | Length | Width | Dimensions |
|---|---|---|---|---|
| Lower Level | Bedroom | 3.33 m | 2.79 m | 3.33 m x 2.79 m |
| Lower Level | Family Room | 4.85 m | 5.89 m | 4.85 m x 5.89 m |
| Lower Level | Den | 4.85 m | 2.51 m | 4.85 m x 2.51 m |
| Lower Level | Utility Room | 7.29 m | 6.05 m | 7.29 m x 6.05 m |
| Main Level | Living Room | 3.81 m | 3.42 m | 3.81 m x 3.42 m |
| Main Level | Dining Room | 3.81 m | 2.03 m | 3.81 m x 2.03 m |
| Main Level | Kitchen | 4.85 m | 2.95 m | 4.85 m x 2.95 m |
| Main Level | Primary Bedroom | 6.5 m | 3.86 m | 6.5 m x 3.86 m |
| Main Level | Bedroom | 3.61 m | 2.62 m | 3.61 m x 2.62 m |
Utilities
| Cable | Available |
| Electricity | Installed |
| Sewer | Installed |
https://www.realtor.ca/real-estate/29054205/242-6th-avenue-e-owen-sound-owen-sound
Contact Us
Contact us for more information

