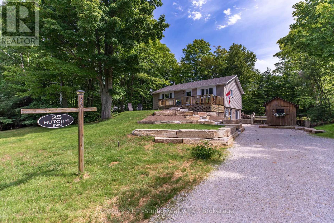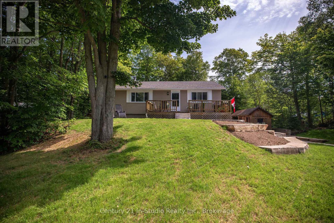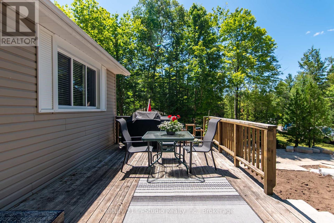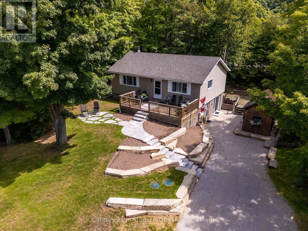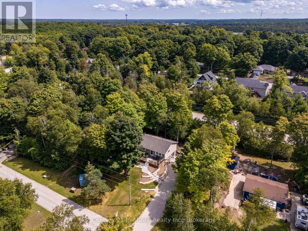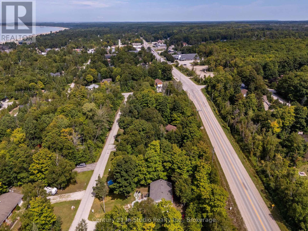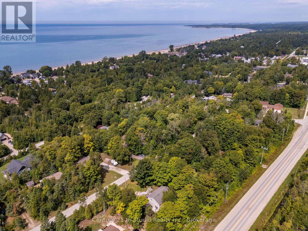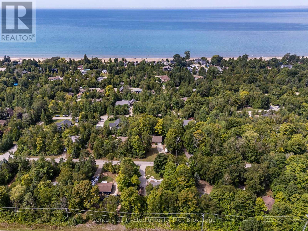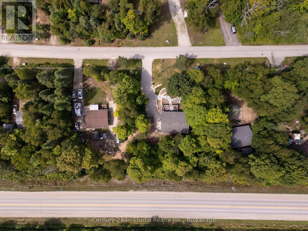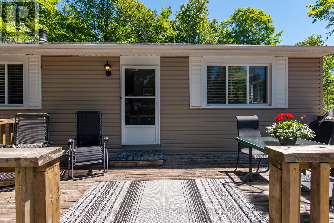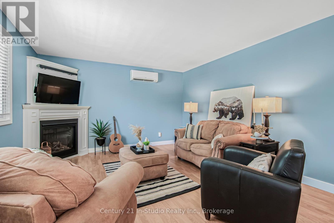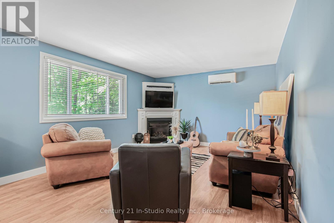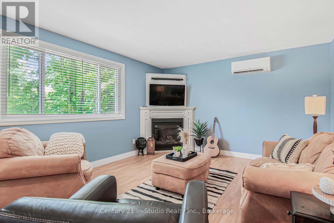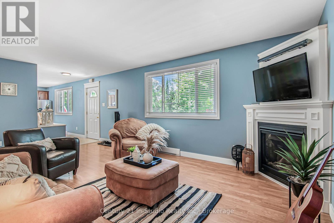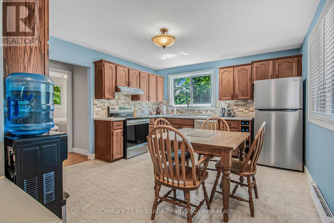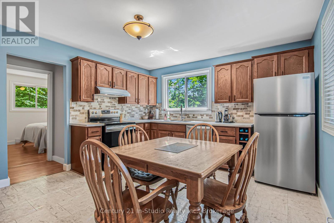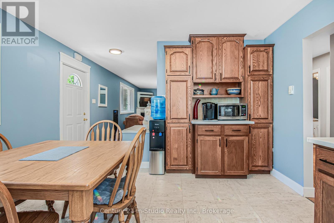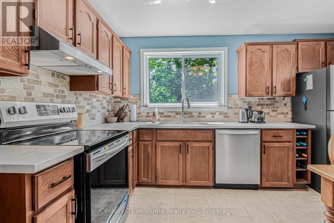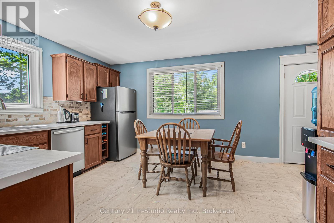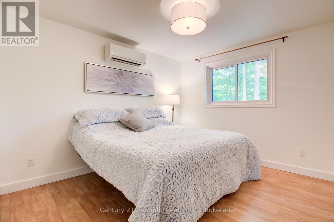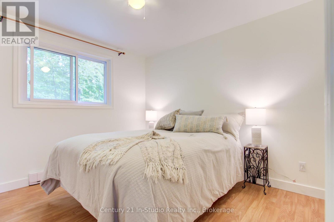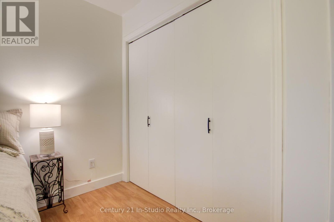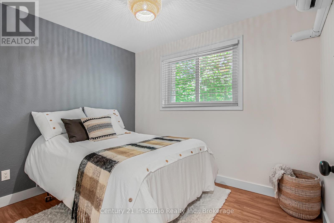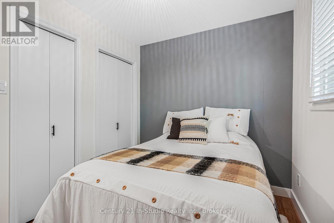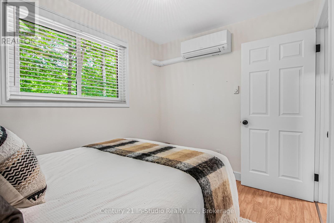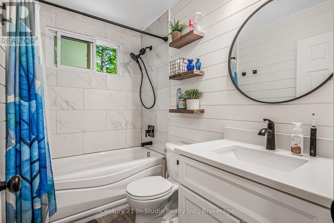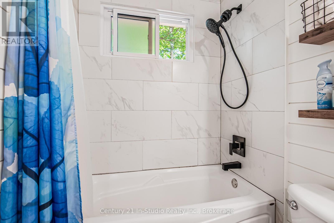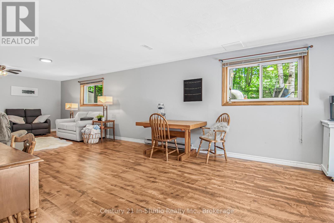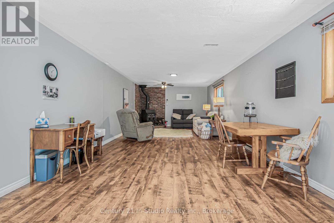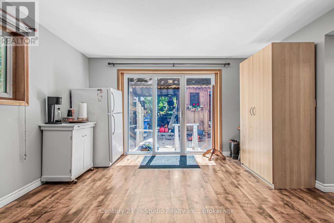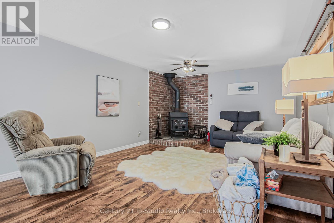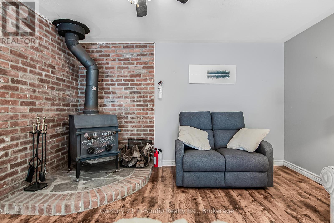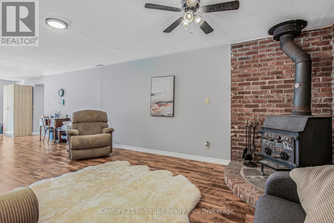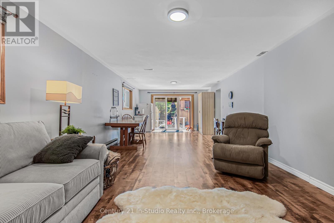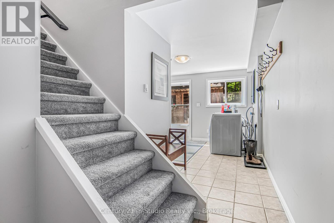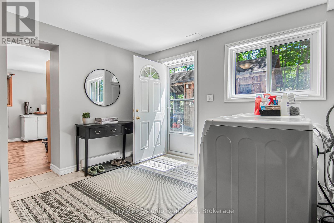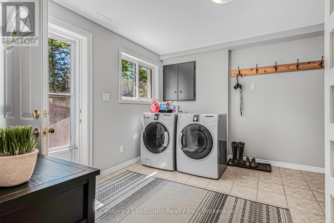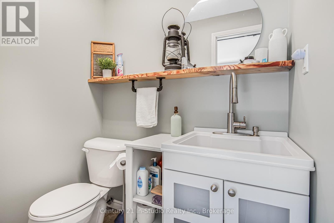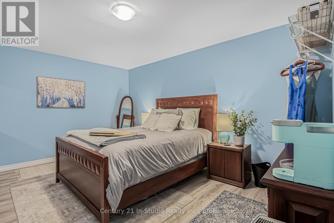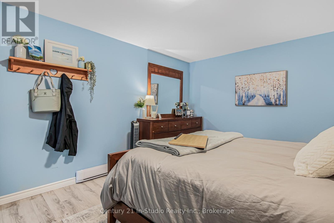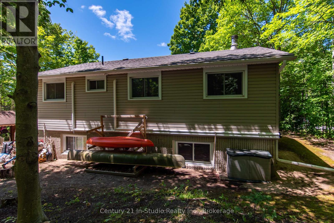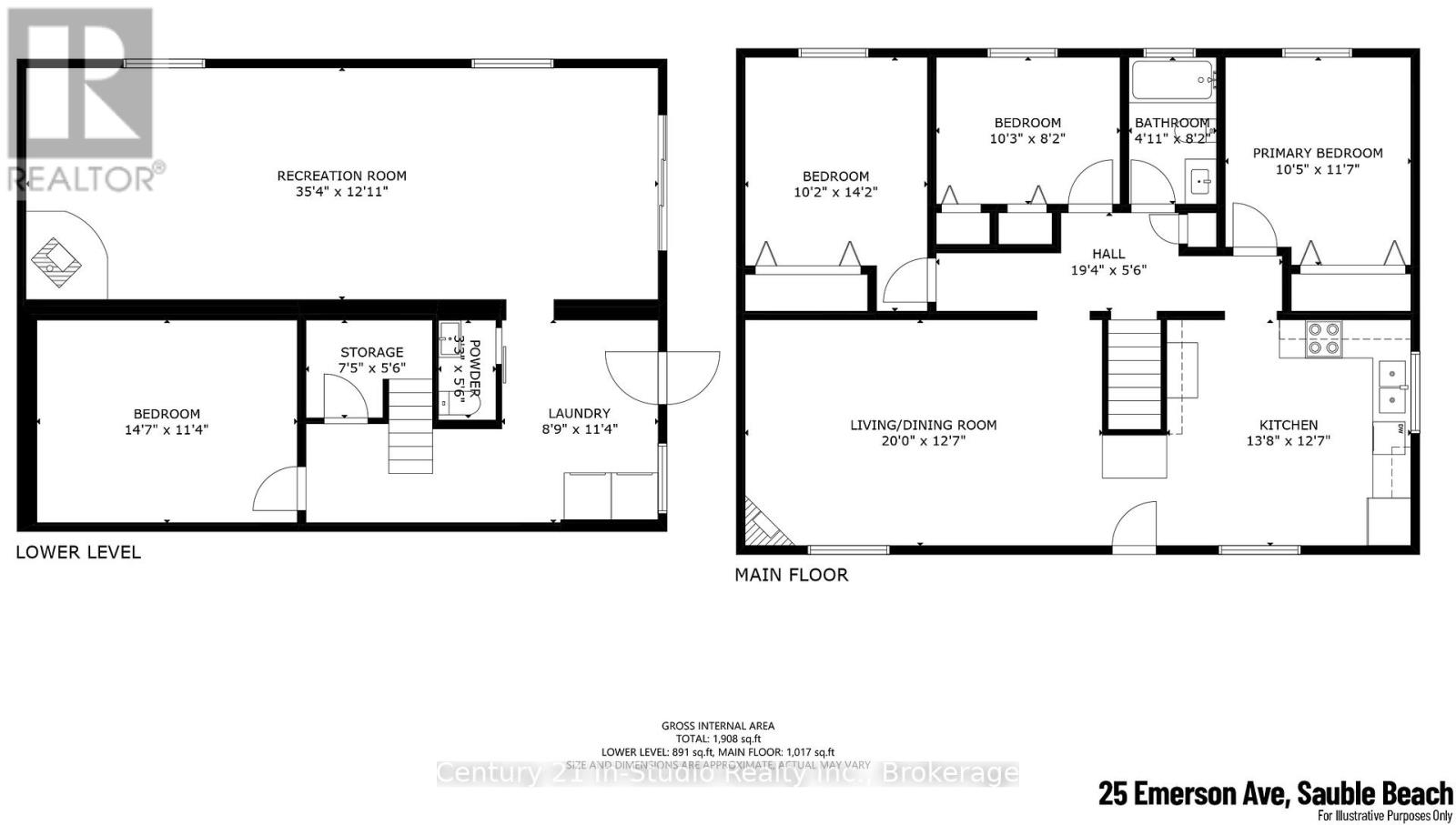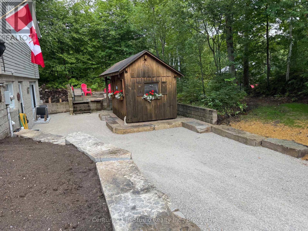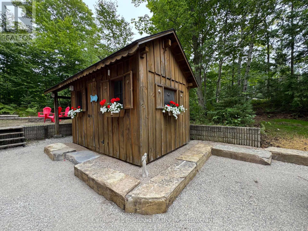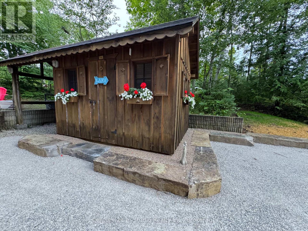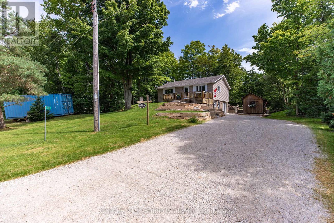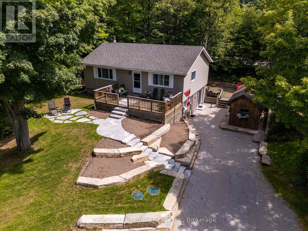25 Emerson Avenue South Bruce Peninsula, Ontario N0H 2G0
$655,000
Discover the perfect blend of beachside excitement and quiet comfort in this beautiful 4-bedroom, 2-bathroom home, located just a short walk from the sandy beach. Tucked just outside the bustling downtown core, youre close enough to enjoy everything Sauble has to offer, while still having your own peaceful retreat to unwind. Inside, youll find a thoughtfully designed layout with a natural gas fireplace warming the main floor and a cozy wood-burning fireplace in the walkout basement. Each upstairs bedroom features its own ductless heat pump split, allowing everyone to set their ideal sleeping temperature.The outdoor space has been beautifully upgraded with major hardscaping, including a brand-new stone entry, and blank canvas garden space, adding instant curb appeal. Enjoy summer grilling with ease thanks to a natural gas BBQ hookup. Whether you're looking for a year-round home, a cottage getaway, or an investment in one of Ontarios most beloved beach towns, this property offers comfort, convenience, and an updated twist on classic Sauble charm. (id:54532)
Property Details
| MLS® Number | X12305891 |
| Property Type | Single Family |
| Community Name | South Bruce Peninsula |
| Parking Space Total | 6 |
Building
| Bathroom Total | 2 |
| Bedrooms Above Ground | 3 |
| Bedrooms Below Ground | 1 |
| Bedrooms Total | 4 |
| Amenities | Fireplace(s) |
| Appliances | Water Heater, Water Softener |
| Architectural Style | Raised Bungalow |
| Basement Development | Finished |
| Basement Features | Walk Out |
| Basement Type | N/a (finished) |
| Construction Style Attachment | Detached |
| Exterior Finish | Vinyl Siding |
| Fireplace Present | Yes |
| Fireplace Total | 2 |
| Foundation Type | Concrete |
| Half Bath Total | 1 |
| Heating Fuel | Electric, Other |
| Heating Type | Heat Pump, Not Known |
| Stories Total | 1 |
| Size Interior | 700 - 1,100 Ft2 |
| Type | House |
Parking
| No Garage |
Land
| Acreage | No |
| Sewer | Septic System |
| Size Depth | 149 Ft |
| Size Frontage | 100 Ft |
| Size Irregular | 100 X 149 Ft |
| Size Total Text | 100 X 149 Ft |
| Zoning Description | R3 |
Contact Us
Contact us for more information
Jed Kiss-Rusk
Salesperson
Greg Dodds
Broker of Record
gregdoddsrealtor.ca/
www.facebook.com/gregdoddsrealtor/
www.instagram.com/gregdoddsrealtor/


