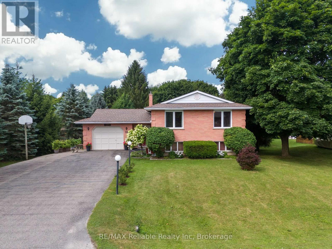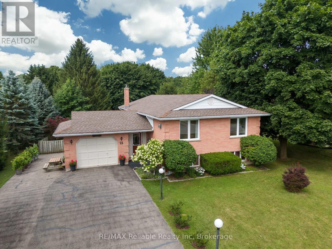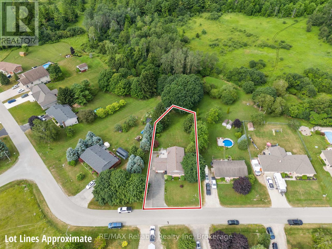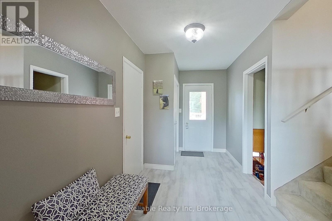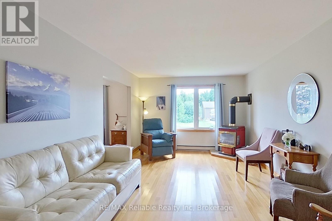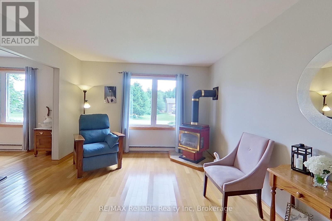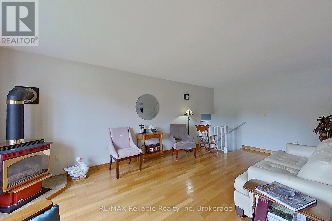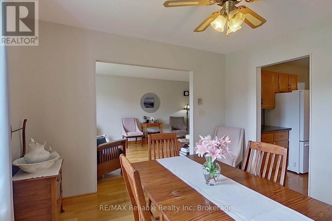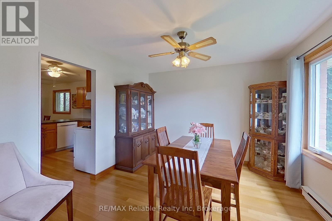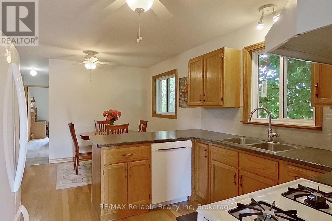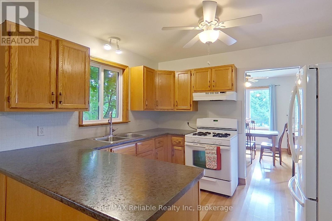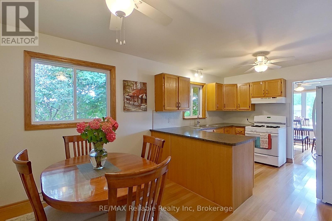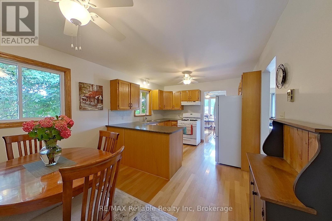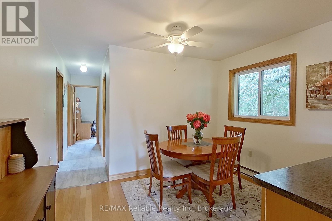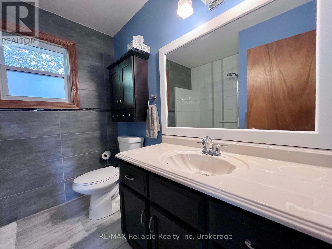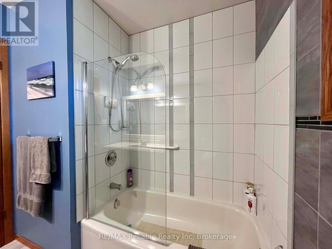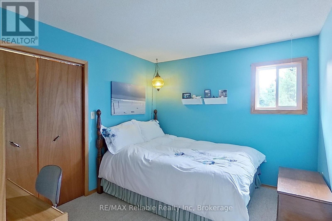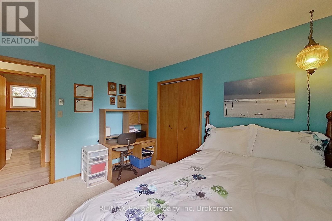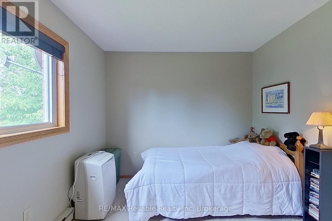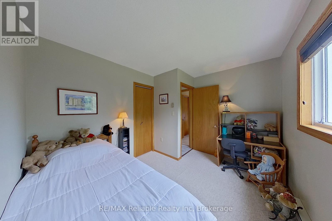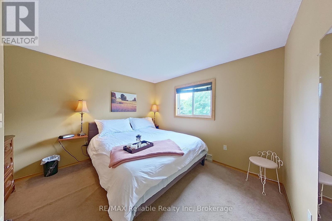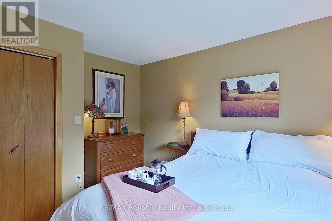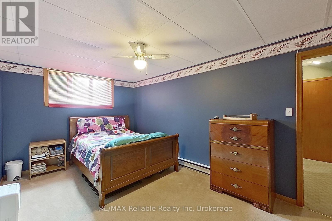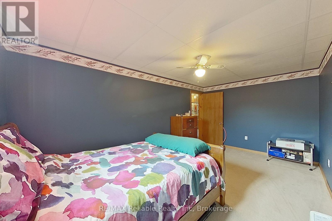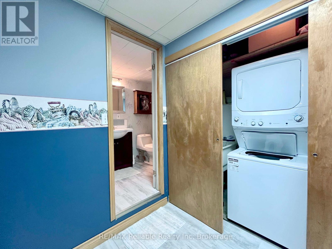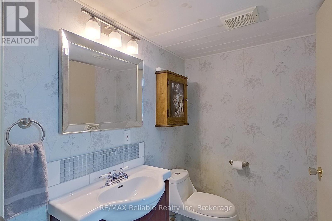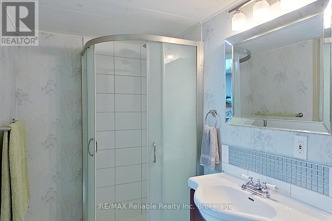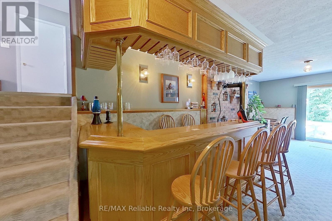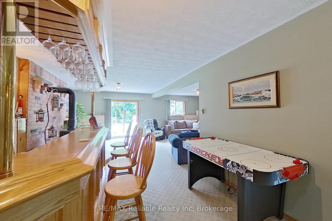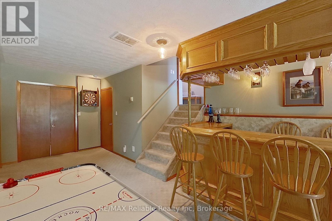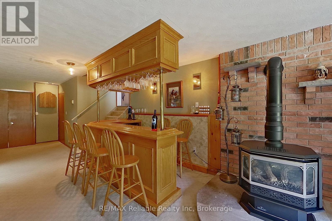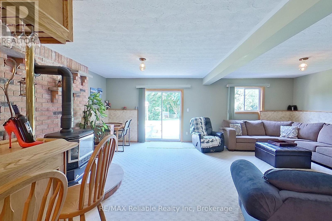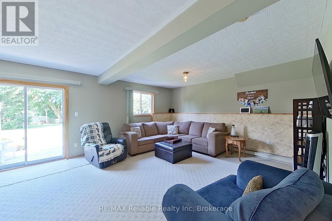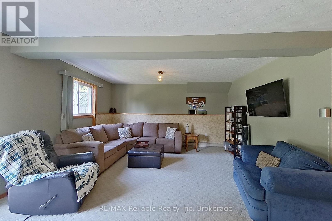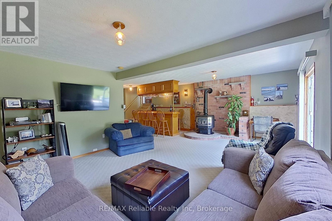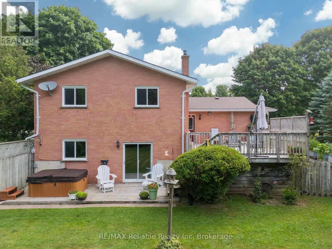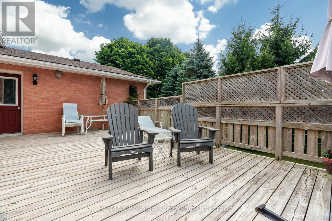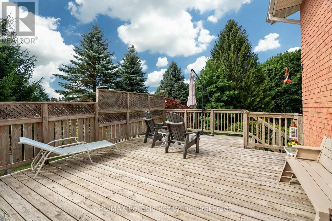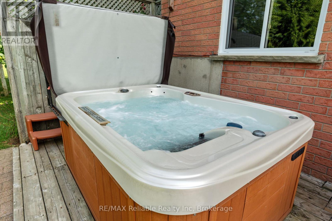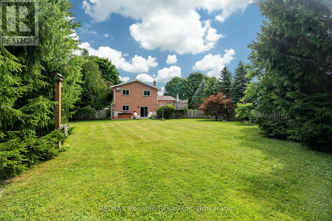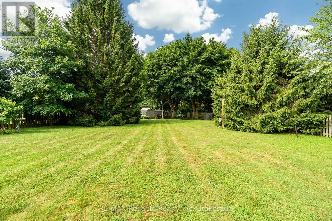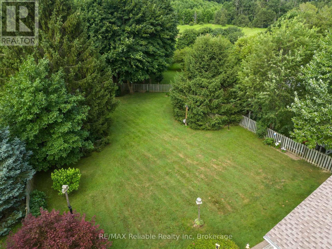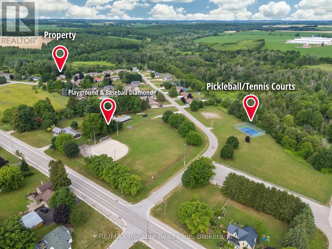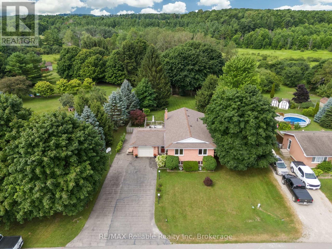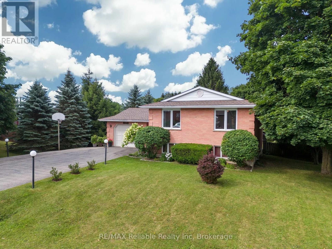25 Jordan Drive North Huron, Ontario N0G 1E0
$687,500
Welcome to 25 Jordan Dr in the quaint village of Belgrave. Thoughtfully updated, meticulously maintained & offering 2,200 sq ft of finished living space, this home is perfect for families or anyone looking for a tranquil retreat. Step into the large, welcoming foyer, where you will find updated flooring, a generous sized closet & easy access to the attached garage & sprawling back deck. Just a few steps up, you'll find a massive living room featuring hardwood floors & a natural gas fireplace. The formal dining room is perfectly situated between the living room & kitchen, ideal for entertaining. The eat-in kitchen comes complete w/ all appliances & ample cabinetry. Down the hall, you'll find a spacious bedroom w/ a huge walk-in closet & an updated 4-pc bathroom w/ stunning tile work & a sleek glass wall. The main floor also features a generous primary bedroom & a third bedroom. Head downstairs to the fully finished walkout basement, where the fun begins! An entertainers dream, this level boasts a large rec room w/ a built-in bar, a natural gas fireplace & plenty of room to host guests or relax. You will also find another bedroom, a spacious laundry room & a 3 pc bath. The walkout basement leads to a private backyard, fully fenced & backing onto the Belgrave Creek. There are lots of mature trees, creating a peaceful & calming atmosphere. Enjoy evenings under the stars in the hot tub. There is a paved drive to a gate for easy backyard access, plus 2 garden sheds for extra storage. A rear gate also provides direct access to the creek. Belgrave offers an abundance of recreational amenities, including baseball diamonds, basketball & pickleball courts, a playground & a natural ice surface in the community arena, as well as a community centre... perfect for hosting events or enjoying the local activities year-round. Located just a short drive to Goderich, Wingham & Blyth and just over an hour to K-W or London. Don't miss your chance to own this great home! (id:54532)
Property Details
| MLS® Number | X12298050 |
| Property Type | Single Family |
| Community Name | East Wawanosh |
| Amenities Near By | Park |
| Community Features | School Bus, Community Centre |
| Equipment Type | None |
| Features | Wooded Area, Irregular Lot Size |
| Parking Space Total | 11 |
| Rental Equipment Type | None |
| Structure | Deck, Shed |
Building
| Bathroom Total | 2 |
| Bedrooms Above Ground | 4 |
| Bedrooms Total | 4 |
| Age | 31 To 50 Years |
| Amenities | Fireplace(s) |
| Appliances | Hot Tub, Central Vacuum, Dishwasher, Dryer, Freezer, Water Heater, Hood Fan, Stove, Washer, Window Coverings, Refrigerator |
| Architectural Style | Raised Bungalow |
| Basement Development | Finished |
| Basement Features | Walk Out |
| Basement Type | Full (finished) |
| Construction Style Attachment | Detached |
| Cooling Type | Window Air Conditioner |
| Exterior Finish | Brick, Aluminum Siding |
| Fire Protection | Smoke Detectors |
| Fireplace Present | Yes |
| Fireplace Total | 2 |
| Foundation Type | Poured Concrete |
| Heating Type | Other |
| Stories Total | 1 |
| Size Interior | 1,100 - 1,500 Ft2 |
| Type | House |
| Utility Water | Community Water System |
Parking
| Attached Garage | |
| Garage |
Land
| Acreage | No |
| Fence Type | Fully Fenced, Fenced Yard |
| Land Amenities | Park |
| Landscape Features | Landscaped |
| Sewer | Septic System |
| Size Depth | 192 Ft ,1 In |
| Size Frontage | 80 Ft |
| Size Irregular | 80 X 192.1 Ft |
| Size Total Text | 80 X 192.1 Ft |
| Surface Water | River/stream |
| Zoning Description | R1 |
Rooms
| Level | Type | Length | Width | Dimensions |
|---|---|---|---|---|
| Basement | Bedroom 4 | 5.08 m | 3.01 m | 5.08 m x 3.01 m |
| Basement | Laundry Room | 2.74 m | 1 m | 2.74 m x 1 m |
| Basement | Recreational, Games Room | 10.27 m | 6.81 m | 10.27 m x 6.81 m |
| Basement | Other | 2.32 m | 1.28 m | 2.32 m x 1.28 m |
| Basement | Utility Room | 3.82 m | 3.79 m | 3.82 m x 3.79 m |
| Basement | Bathroom | 1.43 m | 2.84 m | 1.43 m x 2.84 m |
| Main Level | Bathroom | 2.34 m | 2.39 m | 2.34 m x 2.39 m |
| Main Level | Bedroom 2 | 3.02 m | 3.5 m | 3.02 m x 3.5 m |
| Main Level | Bedroom 3 | 2.89 m | 3.42 m | 2.89 m x 3.42 m |
| Main Level | Eating Area | 2.31 m | 3.42 m | 2.31 m x 3.42 m |
| Main Level | Dining Room | 3.32 m | 3.42 m | 3.32 m x 3.42 m |
| Main Level | Kitchen | 3.12 m | 3.42 m | 3.12 m x 3.42 m |
| Main Level | Living Room | 6.35 m | 3.51 m | 6.35 m x 3.51 m |
| Main Level | Primary Bedroom | 3.73 m | 3.51 m | 3.73 m x 3.51 m |
| Ground Level | Foyer | 4.82 m | 2.09 m | 4.82 m x 2.09 m |
Utilities
| Cable | Available |
| Electricity | Installed |
https://www.realtor.ca/real-estate/28633608/25-jordan-drive-north-huron-east-wawanosh-east-wawanosh
Contact Us
Contact us for more information
Heather Stewart
Broker
www.facebook.com/heatherstewartrealestate
www.instagram.com/heatherstewart_realtor/

