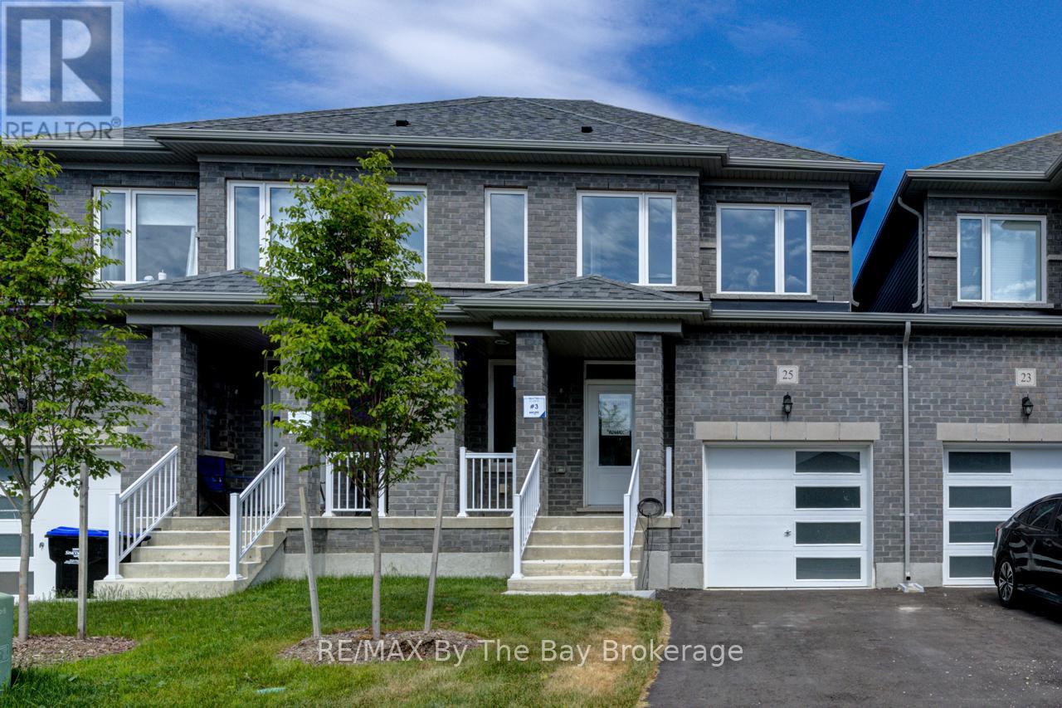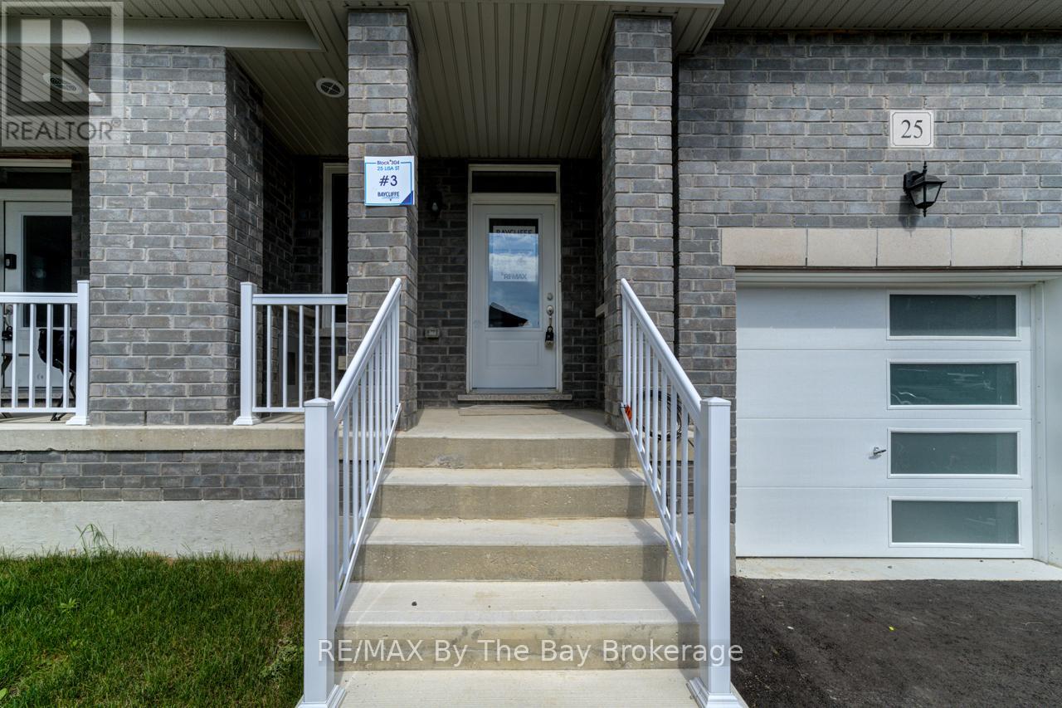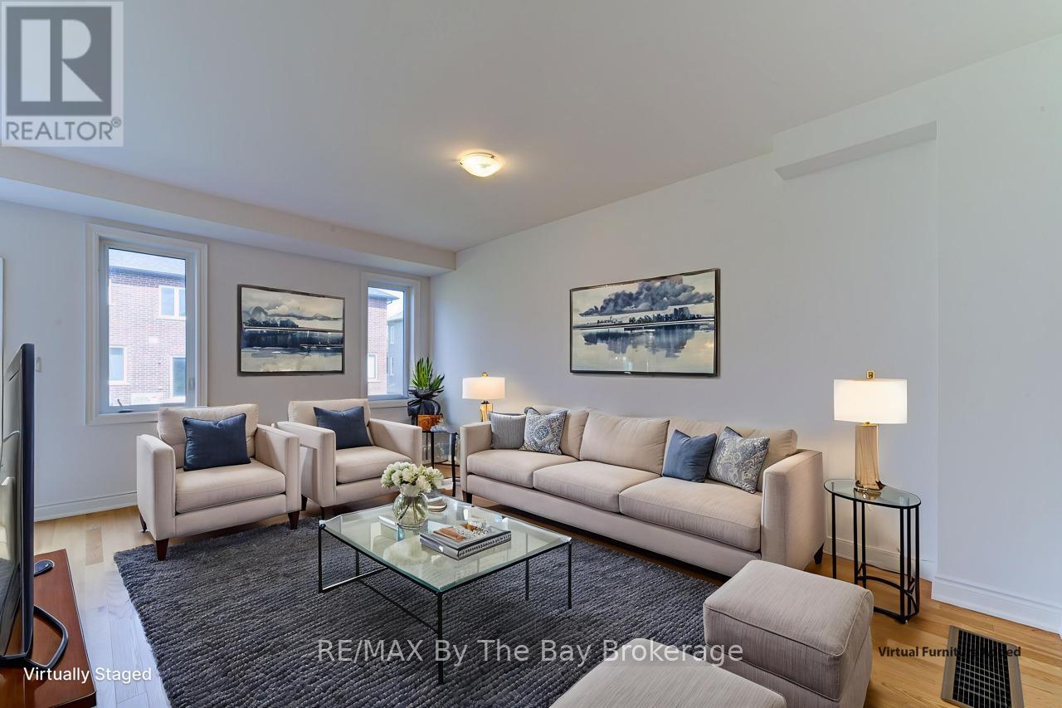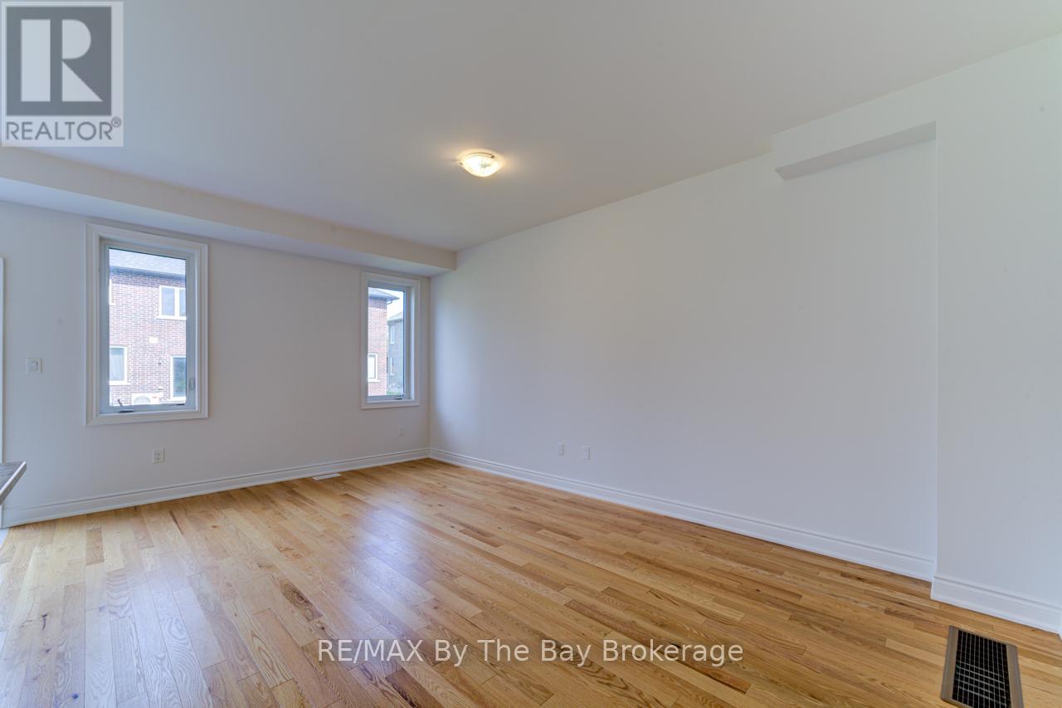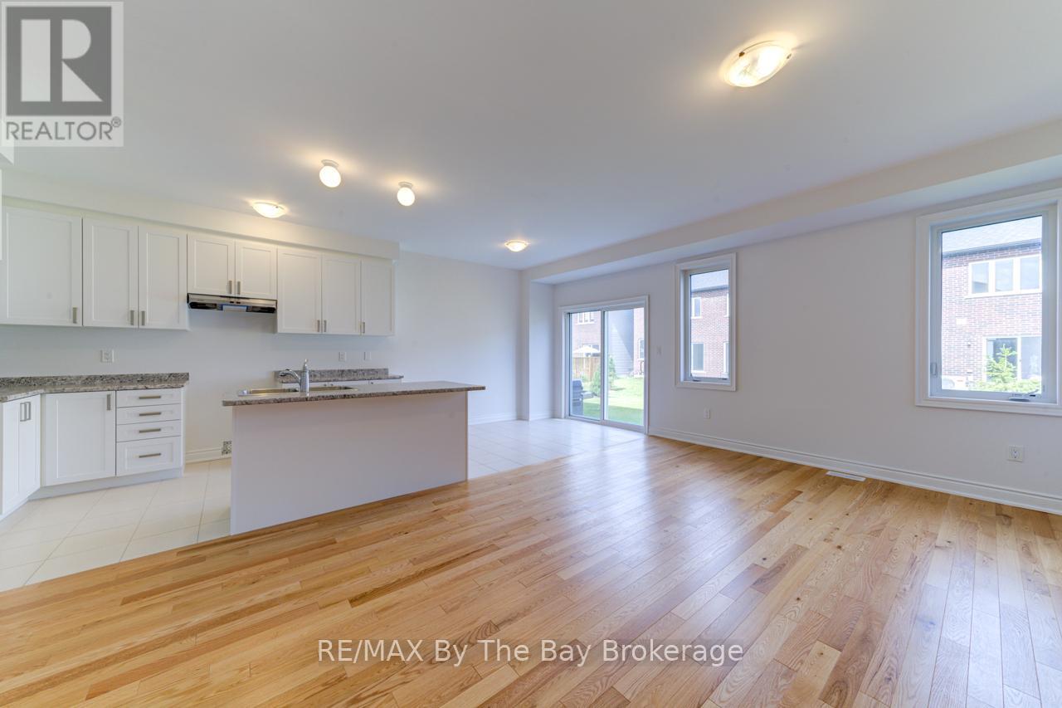25 Lisa Street Wasaga Beach, Ontario L9Z 1J9
$599,900
All Brick Townhouse with over 1700sq.ft finished! Never lived in Townhouse offers 3 bedrooms and 2 1/2 bathrooms. Main floor has all hardwood and tile, open concept kitchen/living room, 2 piece bathroom, mudroom with entrance to garage. 2nd floor offers a large primary bedroom with 5 piece ensuite and glass shower double vanity, spacious walk in closet. Lower level is unfinished with a rough in for another bathroom. Ready for immediate occupancy! Located just minutes from schools, shopping, trails, and the Worlds longest freshwater beach, and only 15 minutes to Collingwood and 20 minutes to Blue Mountain Resort, Ontario's largest ski destination this is an excellent opportunity for full-time living, a weekend getaway, or a smart investment. (id:54532)
Property Details
| MLS® Number | S12244273 |
| Property Type | Single Family |
| Community Name | Wasaga Beach |
| Amenities Near By | Beach, Golf Nearby, Ski Area, Schools |
| Community Features | School Bus, Community Centre |
| Equipment Type | Water Heater - Tankless |
| Features | Flat Site |
| Parking Space Total | 2 |
| Rental Equipment Type | Water Heater - Tankless |
Building
| Bathroom Total | 3 |
| Bedrooms Above Ground | 3 |
| Bedrooms Total | 3 |
| Appliances | Water Heater - Tankless |
| Basement Development | Unfinished |
| Basement Type | N/a (unfinished) |
| Construction Style Attachment | Attached |
| Exterior Finish | Brick |
| Foundation Type | Concrete |
| Half Bath Total | 1 |
| Heating Fuel | Natural Gas |
| Heating Type | Forced Air |
| Stories Total | 2 |
| Size Interior | 1,500 - 2,000 Ft2 |
| Type | Row / Townhouse |
| Utility Water | Municipal Water |
Parking
| Attached Garage | |
| Garage |
Land
| Acreage | No |
| Land Amenities | Beach, Golf Nearby, Ski Area, Schools |
| Sewer | Sanitary Sewer |
| Size Depth | 101 Ft |
| Size Frontage | 23 Ft |
| Size Irregular | 23 X 101 Ft |
| Size Total Text | 23 X 101 Ft |
Rooms
| Level | Type | Length | Width | Dimensions |
|---|---|---|---|---|
| Second Level | Primary Bedroom | 4.17 m | 3.08 m | 4.17 m x 3.08 m |
| Second Level | Bedroom 2 | 3.56 m | 2.68 m | 3.56 m x 2.68 m |
| Second Level | Bedroom 3 | 3.65 m | 3.08 m | 3.65 m x 3.08 m |
| Main Level | Great Room | 5.21 m | 3.68 m | 5.21 m x 3.68 m |
| Main Level | Kitchen | 3.65 m | 3.07 m | 3.65 m x 3.07 m |
| Main Level | Eating Area | 3.07 m | 2.16 m | 3.07 m x 2.16 m |
https://www.realtor.ca/real-estate/28518191/25-lisa-street-wasaga-beach-wasaga-beach
Contact Us
Contact us for more information
Ava Alward
Salesperson
Rashika David
Salesperson

