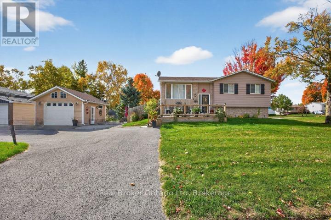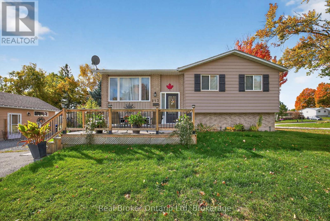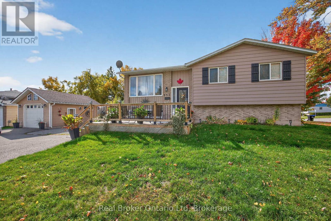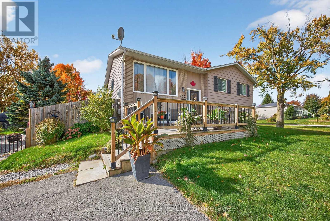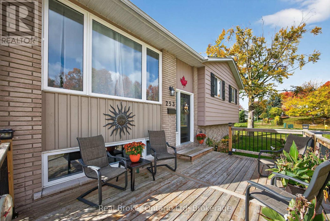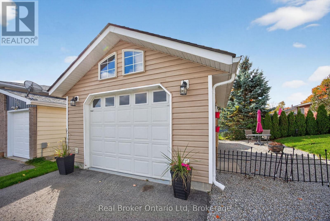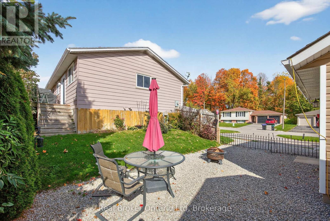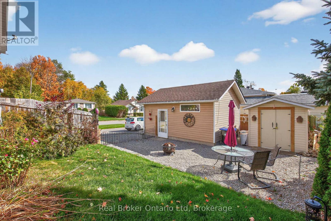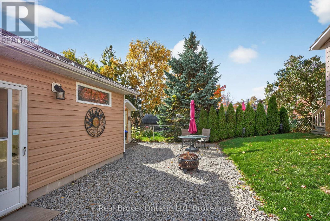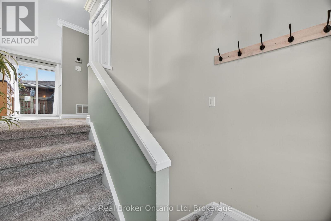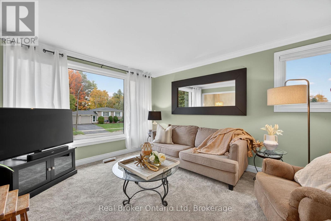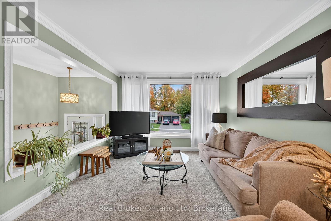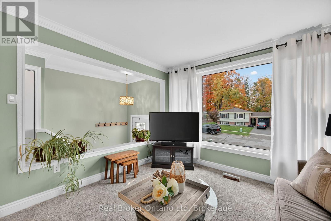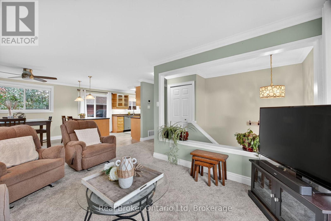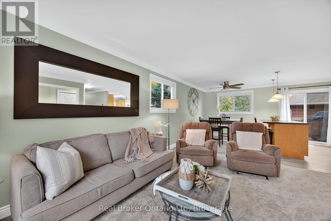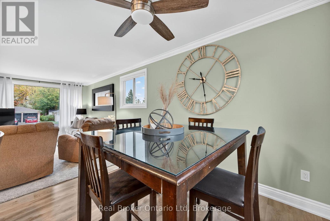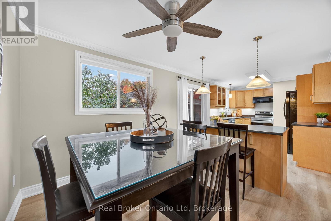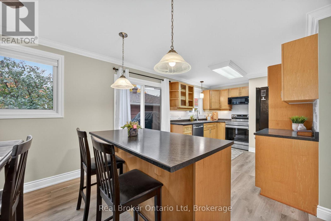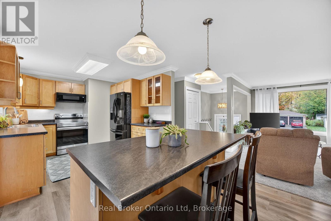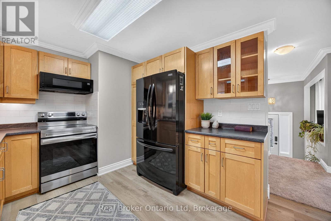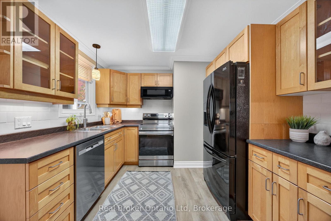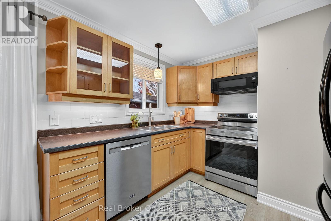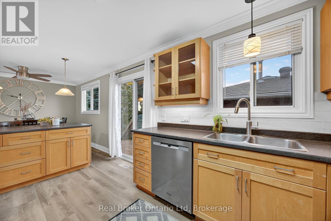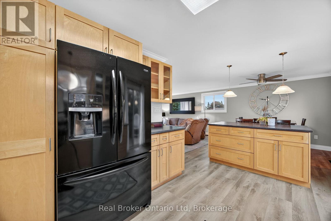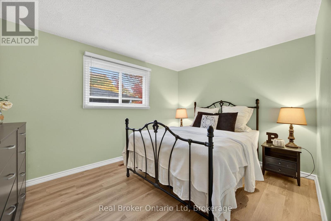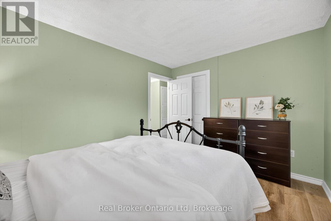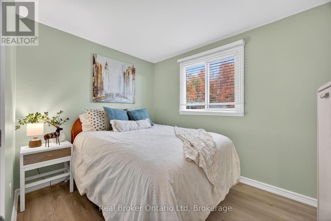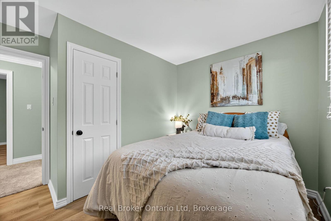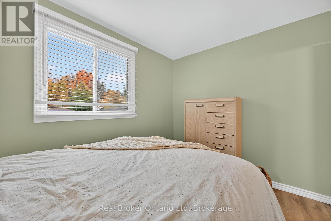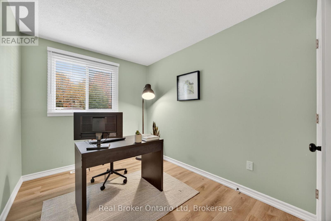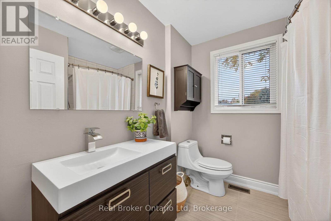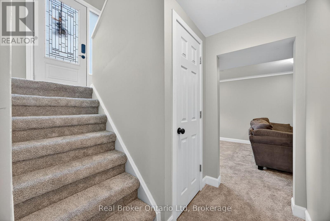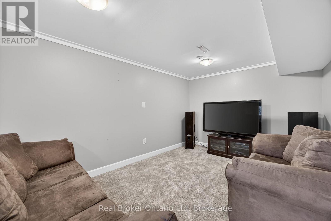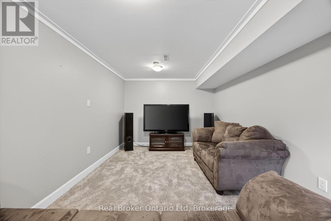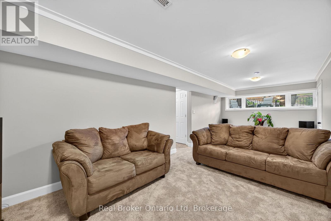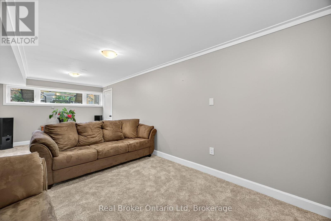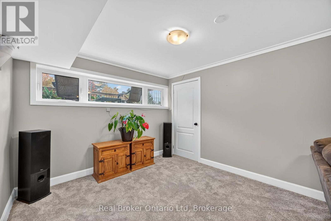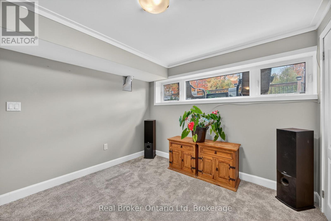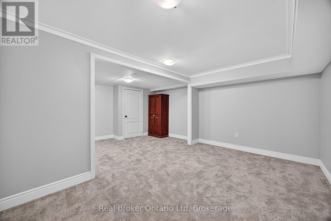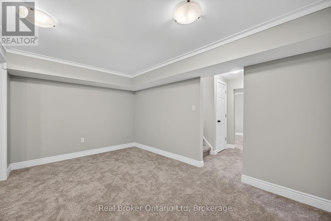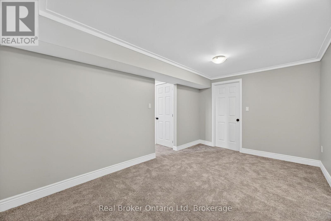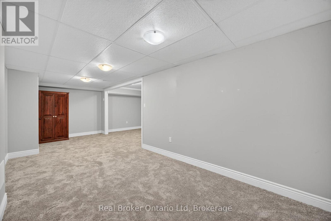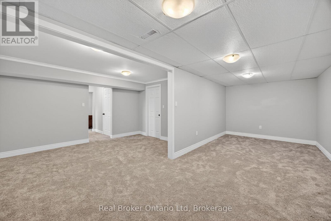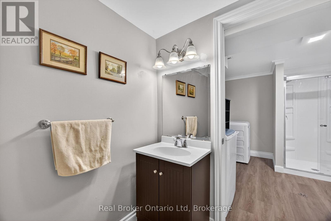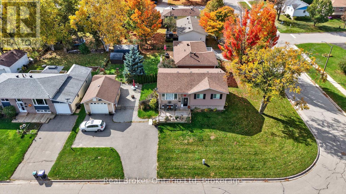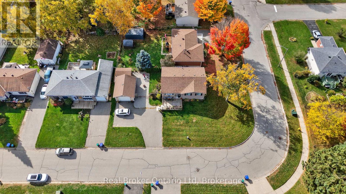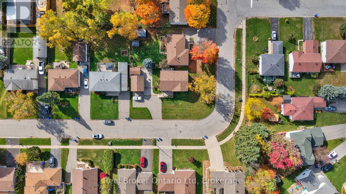253 Lescaut Road Midland, Ontario L4R 4S3
$599,900
This raised bungalow is located in a quiet and desirable neighborhood on the east side of Midland, situated on a corner lot with a spacious yard, beautifully landscaped grounds, and a one-and-a-half car detached garage with high doors. The main level features a bright living room with a large picturesque window overlooking the front gardens, a generously sized kitchen with plenty of counter space, built-in appliances, and an island open to the dining area with a walkout to the rear deck - perfect for entertaining. The finished basement offers additional storage and versatile space, including a family room and two extra rooms that can easily serve as bedrooms, an office, games room, or home gym. Meticulously maintained and move-in ready, this home is conveniently located close to lakes, parks, the recreation center, and a variety of amenities, offering comfort, functionality, and lifestyle opportunities. (id:54532)
Property Details
| MLS® Number | S12485061 |
| Property Type | Single Family |
| Community Name | Midland |
| Amenities Near By | Beach, Hospital, Schools, Public Transit |
| Equipment Type | Water Heater |
| Features | Level |
| Parking Space Total | 5 |
| Rental Equipment Type | Water Heater |
| Structure | Deck, Porch, Shed |
Building
| Bathroom Total | 2 |
| Bedrooms Above Ground | 3 |
| Bedrooms Total | 3 |
| Age | 31 To 50 Years |
| Appliances | Garage Door Opener Remote(s), Blinds, Dishwasher, Dryer, Microwave, Stove, Washer, Refrigerator |
| Architectural Style | Raised Bungalow |
| Basement Development | Finished |
| Basement Type | Full (finished) |
| Construction Style Attachment | Detached |
| Cooling Type | Central Air Conditioning |
| Exterior Finish | Brick Veneer, Vinyl Siding |
| Fire Protection | Smoke Detectors |
| Foundation Type | Poured Concrete |
| Half Bath Total | 1 |
| Heating Fuel | Natural Gas |
| Heating Type | Forced Air |
| Stories Total | 1 |
| Size Interior | 700 - 1,100 Ft2 |
| Type | House |
| Utility Water | Municipal Water |
Parking
| Detached Garage | |
| Garage |
Land
| Acreage | No |
| Land Amenities | Beach, Hospital, Schools, Public Transit |
| Sewer | Sanitary Sewer |
| Size Depth | 109 Ft ,9 In |
| Size Frontage | 60 Ft |
| Size Irregular | 60 X 109.8 Ft |
| Size Total Text | 60 X 109.8 Ft|under 1/2 Acre |
| Zoning Description | Rs2 |
Rooms
| Level | Type | Length | Width | Dimensions |
|---|---|---|---|---|
| Lower Level | Laundry Room | 2.87 m | 2.64 m | 2.87 m x 2.64 m |
| Lower Level | Utility Room | 1.91 m | 1.91 m | 1.91 m x 1.91 m |
| Lower Level | Recreational, Games Room | 32.23 m | 7.11 m | 32.23 m x 7.11 m |
| Lower Level | Office | 2.87 m | 4.57 m | 2.87 m x 4.57 m |
| Lower Level | Family Room | 2.79 m | 7.32 m | 2.79 m x 7.32 m |
| Main Level | Foyer | 2.44 m | 3.23 m | 2.44 m x 3.23 m |
| Main Level | Living Room | 3.33 m | 4.39 m | 3.33 m x 4.39 m |
| Main Level | Dining Room | 2.39 m | 2.92 m | 2.39 m x 2.92 m |
| Main Level | Kitchen | 4.88 m | 2.92 m | 4.88 m x 2.92 m |
| Main Level | Primary Bedroom | 2.44 m | 3.23 m | 2.44 m x 3.23 m |
| Main Level | Bedroom 2 | 3.2 m | 3.23 m | 3.2 m x 3.23 m |
| Main Level | Bedroom 3 | 2.24 m | 2.34 m | 2.24 m x 2.34 m |
Utilities
| Cable | Available |
| Electricity | Installed |
| Sewer | Installed |
https://www.realtor.ca/real-estate/29038526/253-lescaut-road-midland-midland
Contact Us
Contact us for more information


