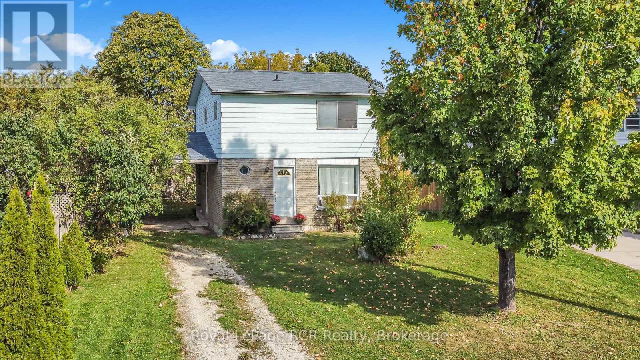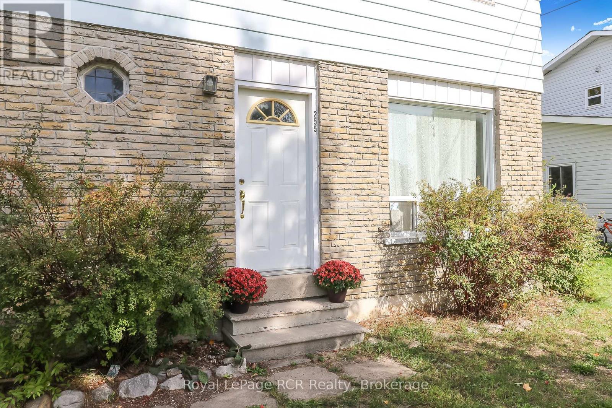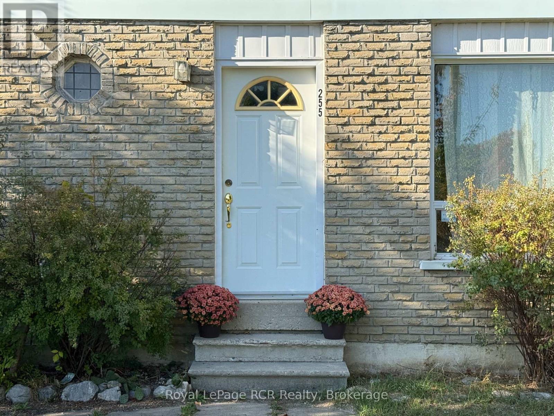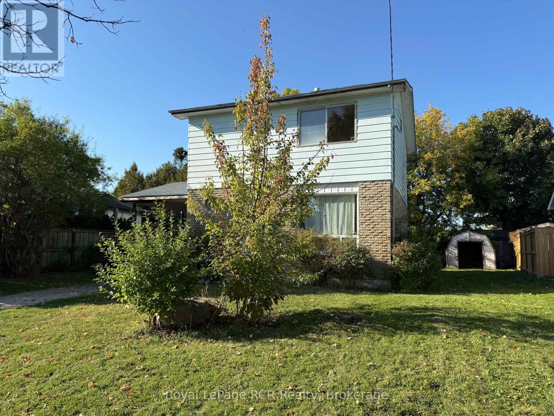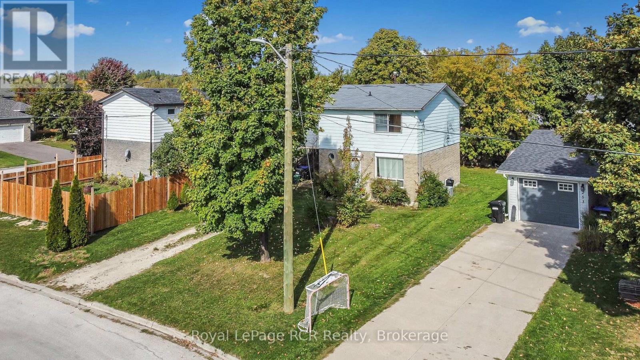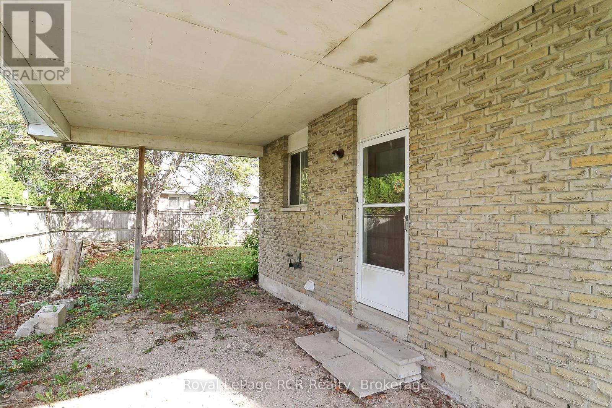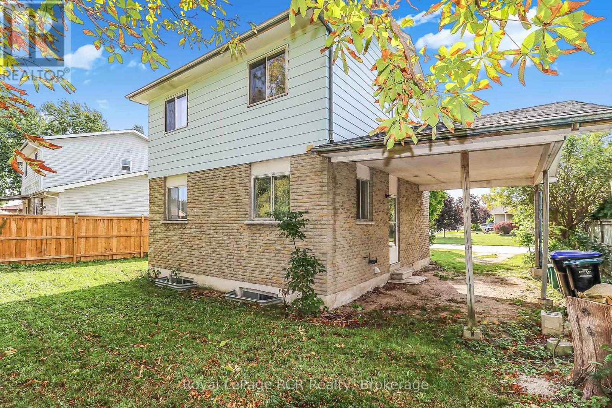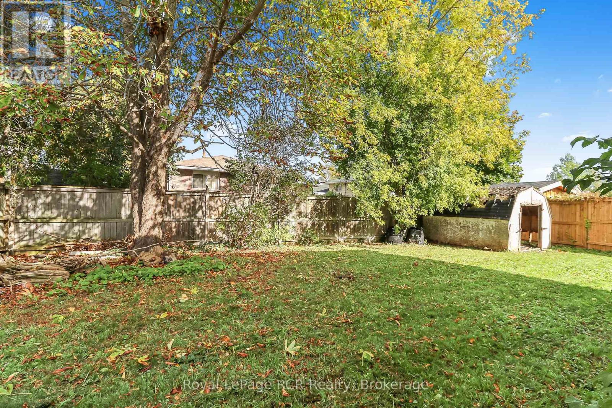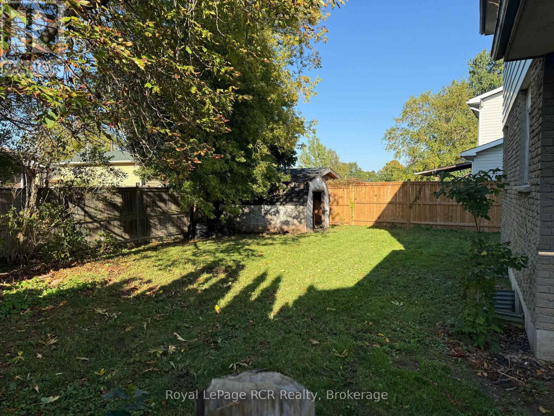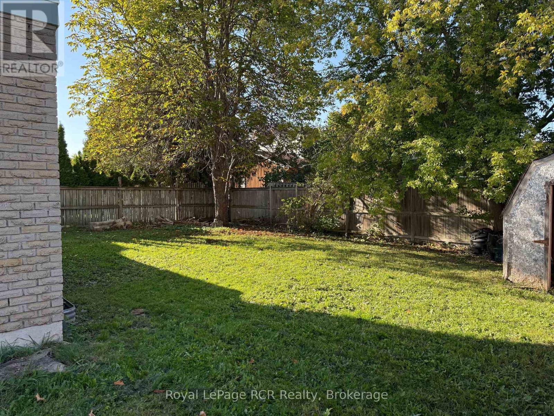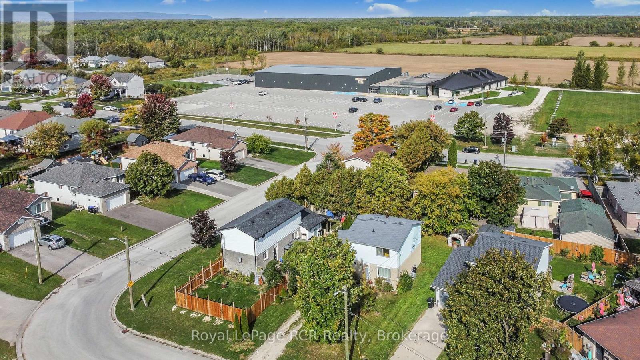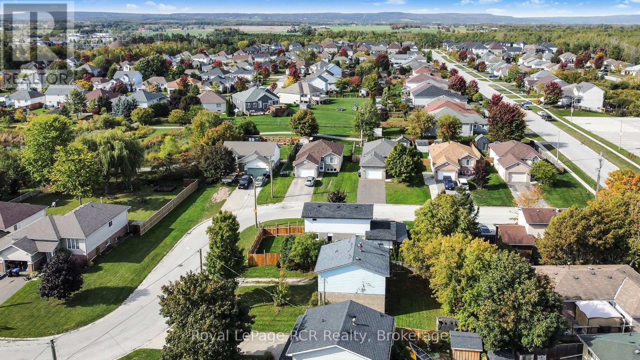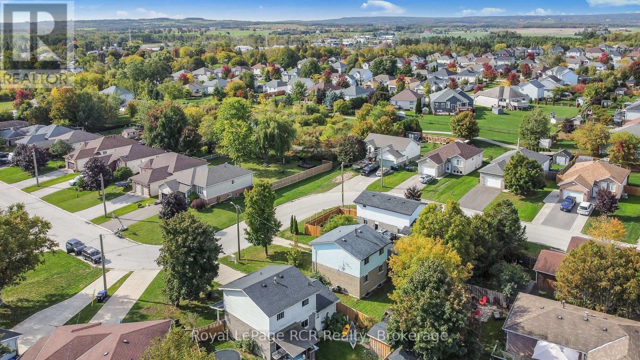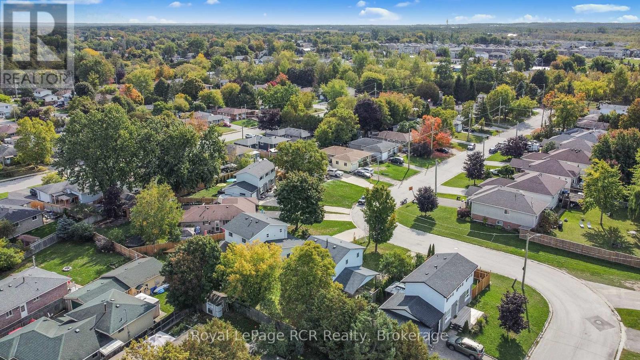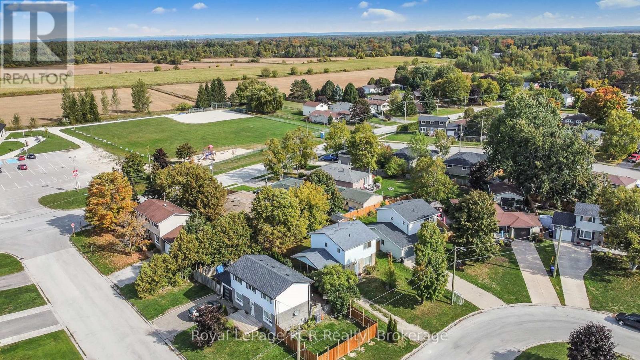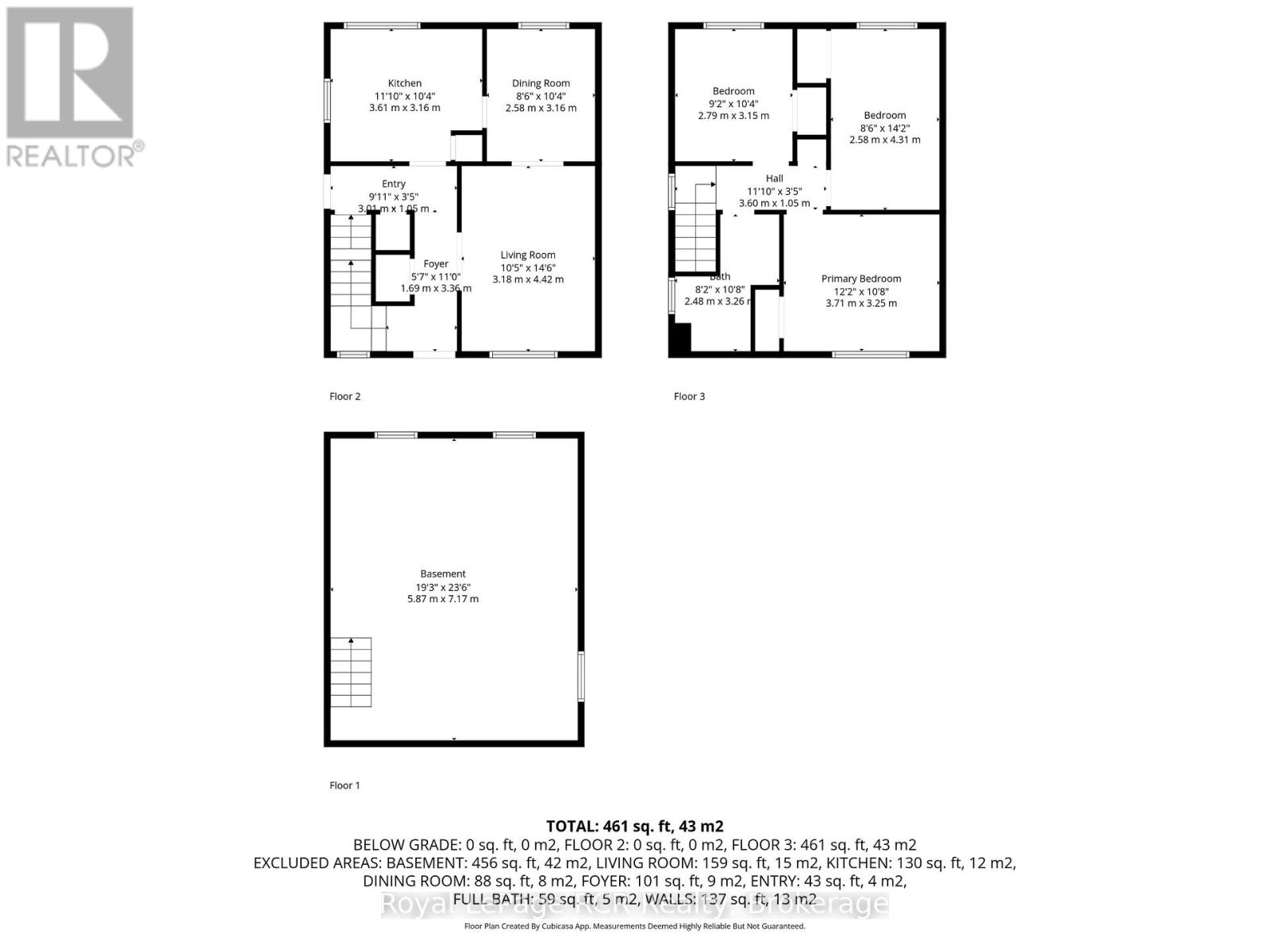255 Valleyfield Crescent Clearview, Ontario L0M 1S0
$369,000
A family home full of potential in the charming town of Stayner. This two-storey home is brimming with opportunity for those ready to make it their own. The main floor offers a bright, open-concept living and dining area filled with natural light, while the upper level features three comfortable sized bedrooms and a 3 piece Bathroom. The unfinished basement provides endless possibilities for additional living space and storage. Situated within walking distance to both the elementary and high school as well as Stayner's downtown shops and restaurants. Right around the corner you'll find the arena, library, a playground, and recreation centre. This home blends everyday convenience with small town charm. Whether you're a first-time buyer, investor, or handy homeowner looking to add value, this is a fantastic opportunity to bring your vision to life in this quaint neighbourhood. (id:54532)
Property Details
| MLS® Number | S12460792 |
| Property Type | Single Family |
| Community Name | Stayner |
| Amenities Near By | Public Transit, Park |
| Community Features | Community Centre |
| Equipment Type | Water Heater |
| Features | Flat Site |
| Parking Space Total | 4 |
| Rental Equipment Type | Water Heater |
Building
| Bathroom Total | 1 |
| Bedrooms Above Ground | 3 |
| Bedrooms Total | 3 |
| Age | 31 To 50 Years |
| Appliances | Water Meter, Dryer, Stove, Washer, Refrigerator |
| Basement Development | Unfinished |
| Basement Type | N/a (unfinished) |
| Construction Style Attachment | Detached |
| Cooling Type | Central Air Conditioning |
| Exterior Finish | Steel, Brick |
| Foundation Type | Block |
| Heating Fuel | Natural Gas |
| Heating Type | Forced Air |
| Stories Total | 2 |
| Size Interior | 1,100 - 1,500 Ft2 |
| Type | House |
| Utility Water | Municipal Water |
Parking
| Carport | |
| No Garage |
Land
| Acreage | No |
| Land Amenities | Public Transit, Park |
| Sewer | Sanitary Sewer |
| Size Depth | 90 Ft |
| Size Frontage | 50 Ft |
| Size Irregular | 50 X 90 Ft |
| Size Total Text | 50 X 90 Ft |
| Zoning Description | Rs |
Rooms
| Level | Type | Length | Width | Dimensions |
|---|---|---|---|---|
| Second Level | Bathroom | 2.48 m | 3.26 m | 2.48 m x 3.26 m |
| Second Level | Bedroom | 2.79 m | 3.15 m | 2.79 m x 3.15 m |
| Second Level | Bedroom | 2.58 m | 4.31 m | 2.58 m x 4.31 m |
| Basement | Utility Room | 5.87 m | 7.17 m | 5.87 m x 7.17 m |
| Main Level | Living Room | 3.18 m | 4.42 m | 3.18 m x 4.42 m |
| Main Level | Kitchen | 3.61 m | 3.16 m | 3.61 m x 3.16 m |
| Main Level | Primary Bedroom | 3.71 m | 3.25 m | 3.71 m x 3.25 m |
https://www.realtor.ca/real-estate/28985919/255-valleyfield-crescent-clearview-stayner-stayner
Contact Us
Contact us for more information
Lori York
Salesperson
www.keleherco.ca/
www.facebook.com/ListingswithLori
www.instagram.com/listingwithlori
Chris Keleher
Broker
www.facebook.com/collingwood.bluemountain.realestate
ca.linkedin.com/pub/chris-keleher/8/a0a/33b

