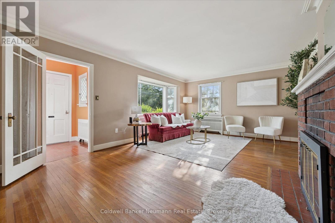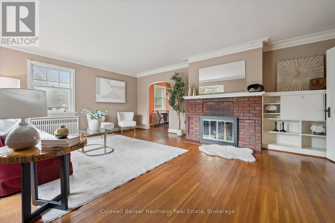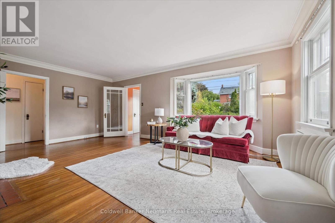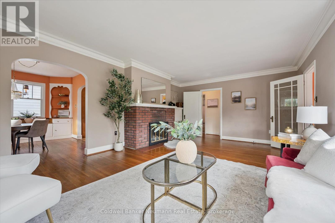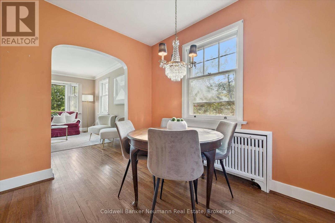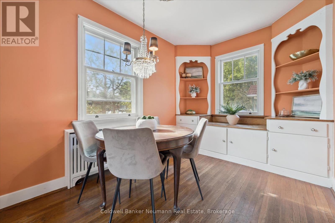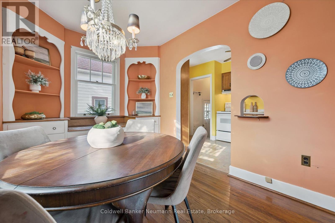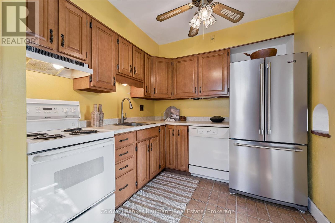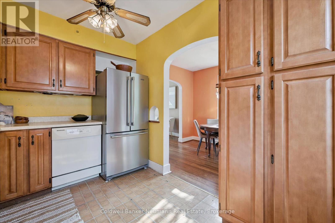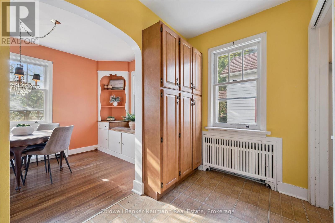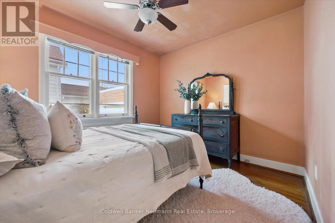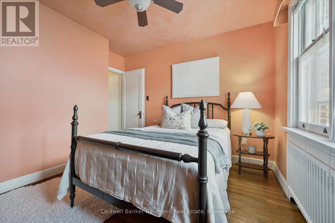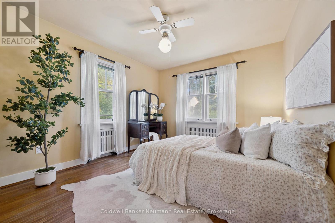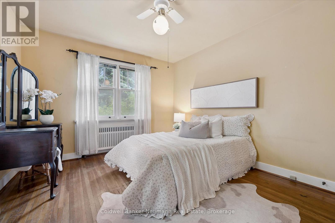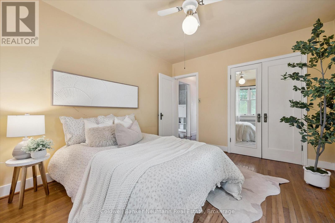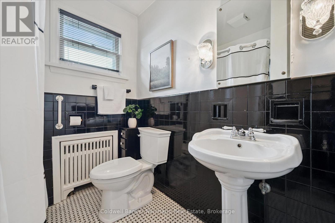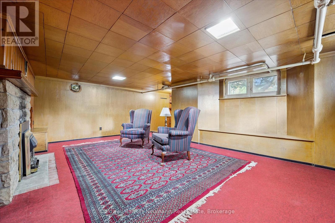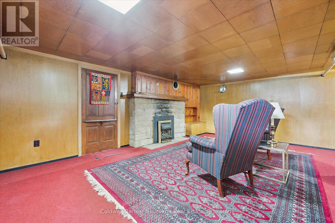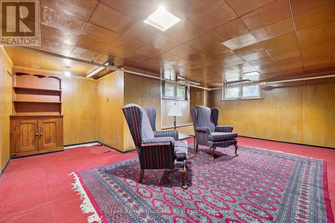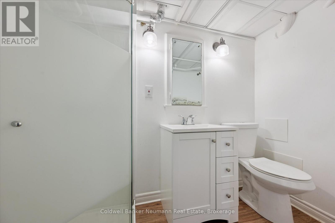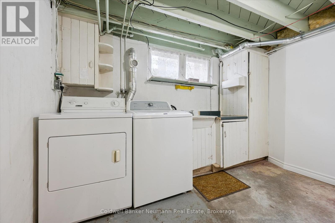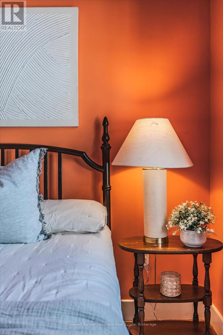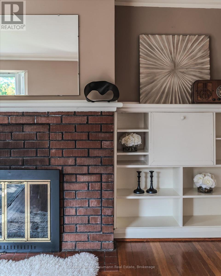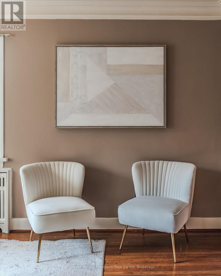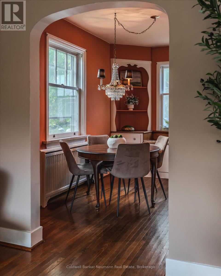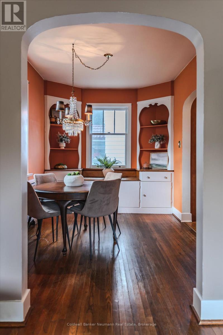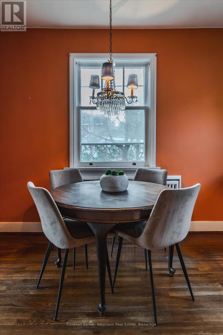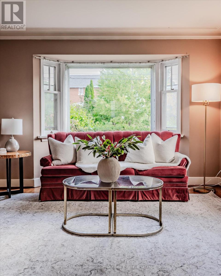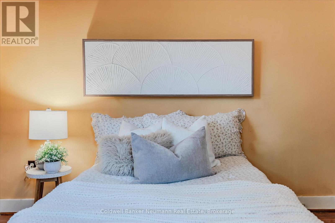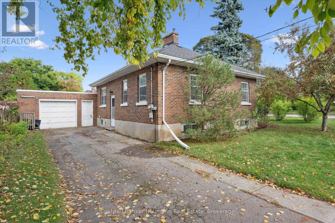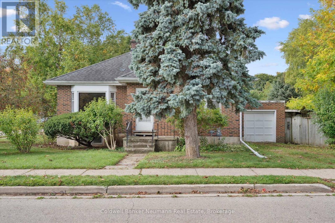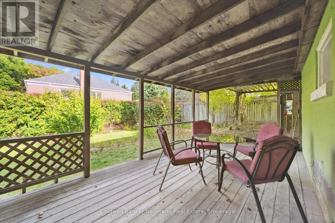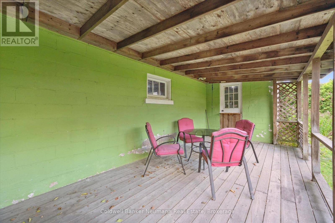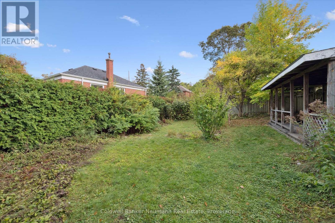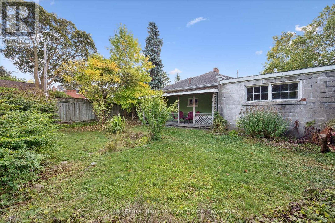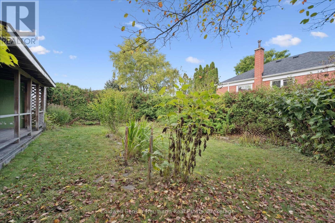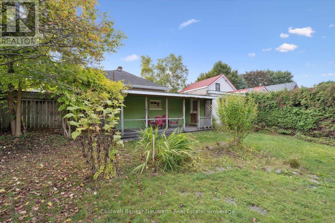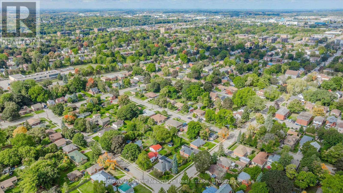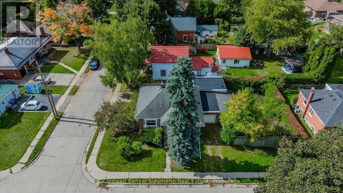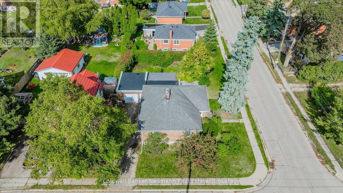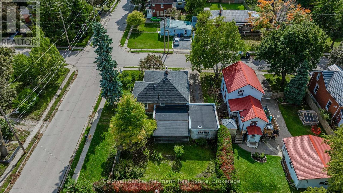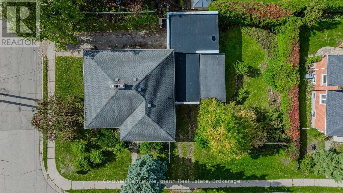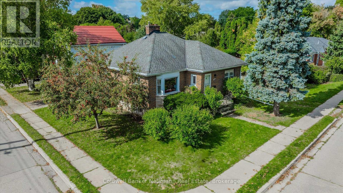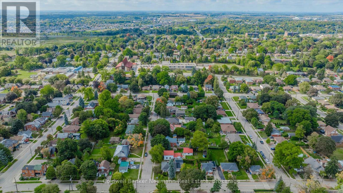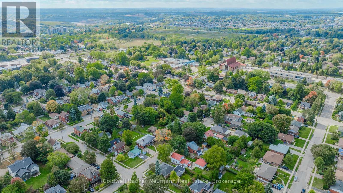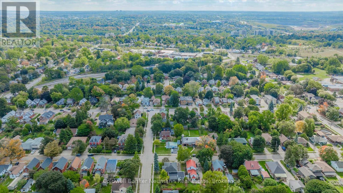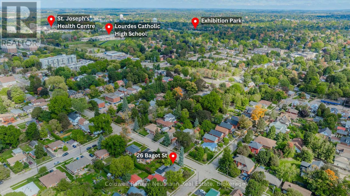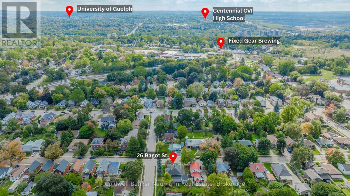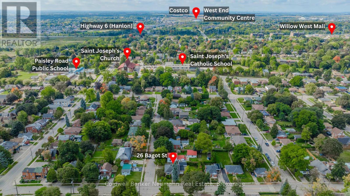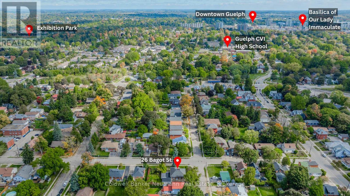26 Bagot Street Guelph, Ontario N1H 5T1
$639,000
Welcome to 26 Bagot Street, a rare opportunity in one of Guelphs most desirable central neighbourhoods. This freehold detached 2-bedroom, 2-bathroom bungalow sits just a short 15 - 20 minute walk from downtown, offering easy access to shops, restaurants, cafés, and the city's vibrant cultural core, while also being steps away from the trails and green space of Exhibition Park. The property itself is full of potential. Situated on a corner lot, it features two separate garages - one with frontage on Bagot Street and another on Merion Street along with generous driveway space to accommodate up to 7 vehicles. This amount of private parking is a true rarity in the downtown area. The fully fenced backyard offers privacy and versatility, whether you envision it as a play area, garden, or outdoor entertaining space. Inside, the home has maintained its original wood flooring and character details, awaiting the next owners vision and updates. A standout feature is the separate side entrance leading to the lower level. While the basement is largely unfinished, it provides an excellent opportunity to add value - whether through a renovation, finishing additional living space, or creating an accessory apartment for rental income. With its zoning and layout, the home presents a great chance for investors or handy buyers to unlock additional income streams while enjoying a property in a prime location. Beyond its investment appeal, this home also makes sense for first-time buyers eager to enter the Guelph market, offering a detached home with plenty of parking, a backyard, and the ability to grow into the space. The proximity to highly regarded schools, transit, parks, and community amenities only adds to its desirability. Whether you're looking to renovate, invest, or simply enjoy the charm and convenience of a central neighbourhood, 26 Bagot Street delivers character, location, and potential in one complete package. Don't miss your chance to make it your own. (id:54532)
Open House
This property has open houses!
1:00 pm
Ends at:4:00 pm
2:00 pm
Ends at:4:00 pm
Property Details
| MLS® Number | X12431399 |
| Property Type | Single Family |
| Community Name | Junction/Onward Willow |
| Amenities Near By | Park, Place Of Worship, Schools |
| Parking Space Total | 7 |
Building
| Bathroom Total | 2 |
| Bedrooms Above Ground | 2 |
| Bedrooms Total | 2 |
| Age | 51 To 99 Years |
| Amenities | Fireplace(s) |
| Appliances | Garage Door Opener Remote(s), Water Heater, Water Softener, Dishwasher, Dryer, Hood Fan, Stove, Washer, Refrigerator |
| Architectural Style | Bungalow |
| Basement Development | Partially Finished |
| Basement Type | Full (partially Finished) |
| Construction Style Attachment | Detached |
| Exterior Finish | Brick |
| Fireplace Present | Yes |
| Fireplace Total | 2 |
| Foundation Type | Block, Concrete |
| Heating Fuel | Natural Gas |
| Heating Type | Radiant Heat |
| Stories Total | 1 |
| Size Interior | 700 - 1,100 Ft2 |
| Type | House |
| Utility Water | Municipal Water |
Parking
| Attached Garage | |
| Garage |
Land
| Acreage | No |
| Fence Type | Fenced Yard |
| Land Amenities | Park, Place Of Worship, Schools |
| Sewer | Sanitary Sewer |
| Size Depth | 66 Ft |
| Size Frontage | 98 Ft |
| Size Irregular | 98 X 66 Ft |
| Size Total Text | 98 X 66 Ft|under 1/2 Acre |
| Zoning Description | R1b |
Rooms
| Level | Type | Length | Width | Dimensions |
|---|---|---|---|---|
| Basement | Utility Room | 4.91 m | 3.24 m | 4.91 m x 3.24 m |
| Basement | Bathroom | 2.52 m | 1.37 m | 2.52 m x 1.37 m |
| Basement | Laundry Room | 4.78 m | 3.31 m | 4.78 m x 3.31 m |
| Basement | Recreational, Games Room | 5.89 m | 6.01 m | 5.89 m x 6.01 m |
| Basement | Other | 3.67 m | 5.98 m | 3.67 m x 5.98 m |
| Main Level | Bathroom | 1.94 m | 2.31 m | 1.94 m x 2.31 m |
| Main Level | Bedroom | 3.41 m | 3.36 m | 3.41 m x 3.36 m |
| Main Level | Primary Bedroom | 3.85 m | 3.33 m | 3.85 m x 3.33 m |
| Main Level | Dining Room | 3.55 m | 2.43 m | 3.55 m x 2.43 m |
| Main Level | Kitchen | 3.55 m | 2.5 m | 3.55 m x 2.5 m |
| Main Level | Living Room | 4.22 m | 6.1 m | 4.22 m x 6.1 m |
Contact Us
Contact us for more information

