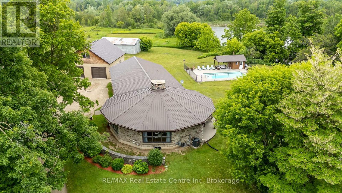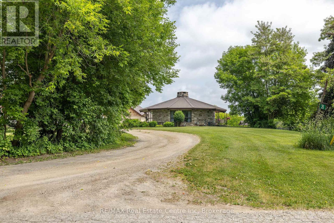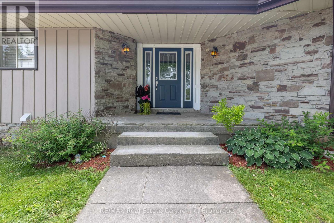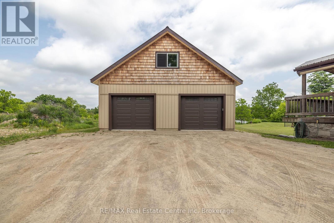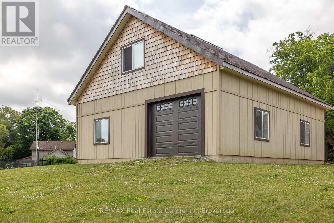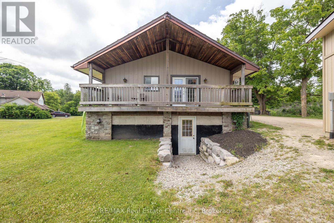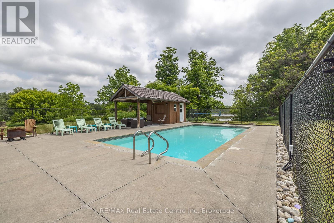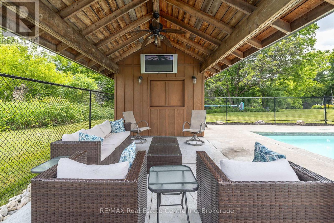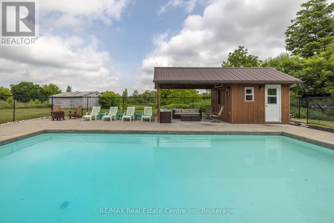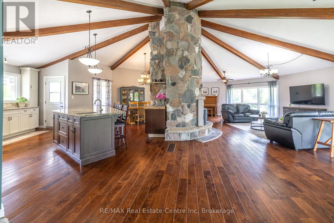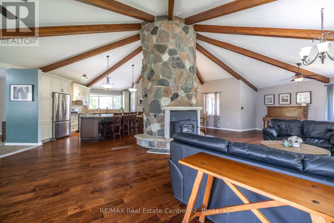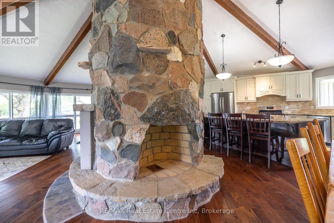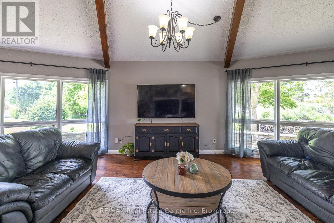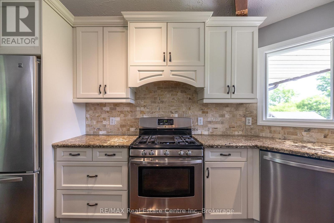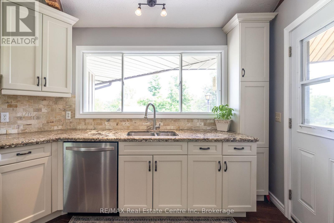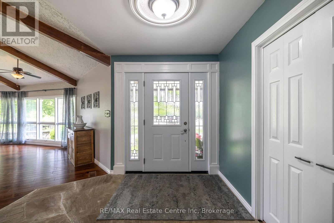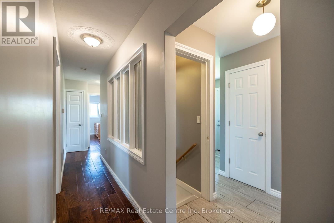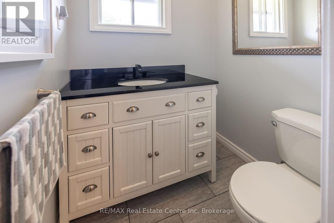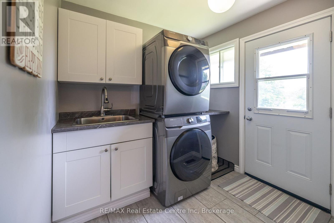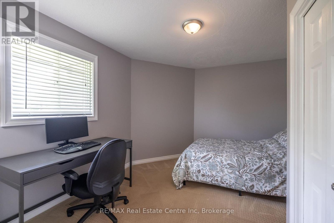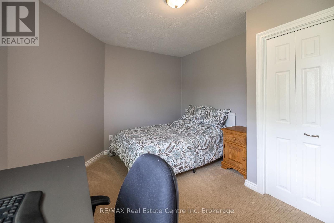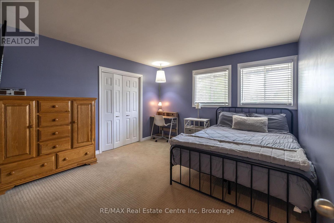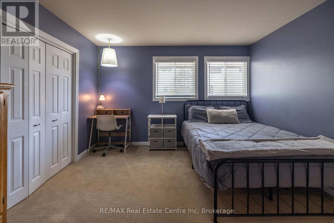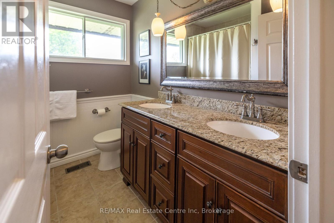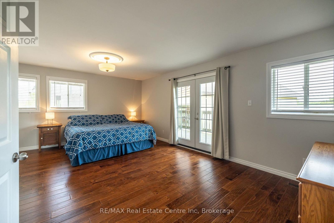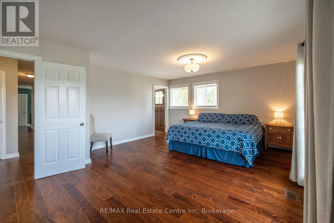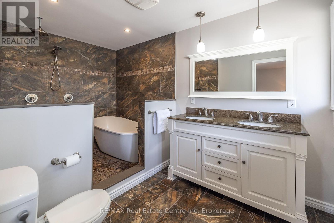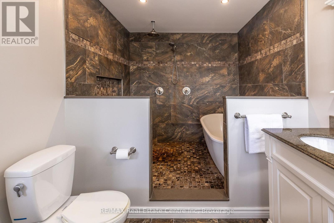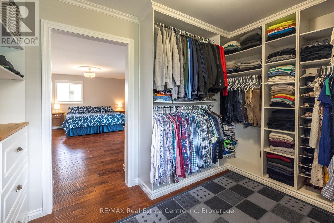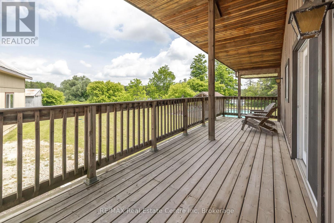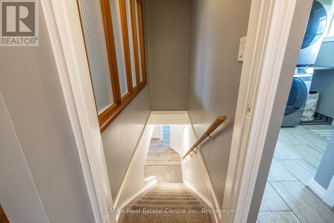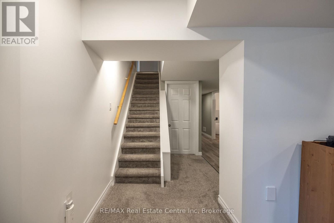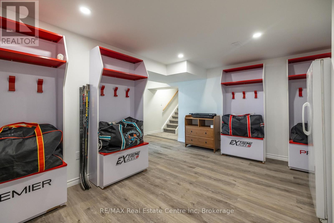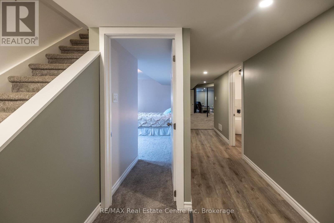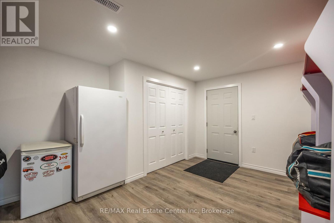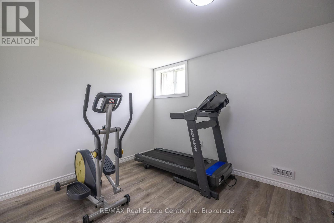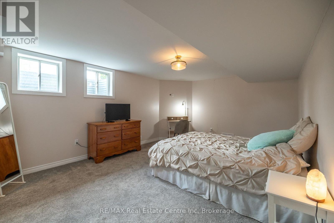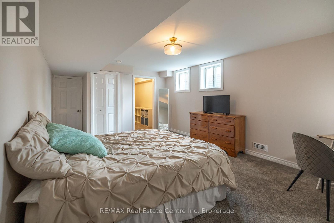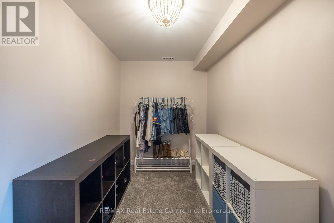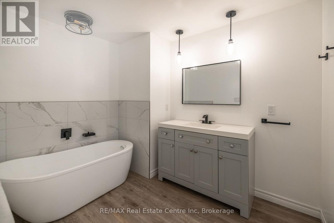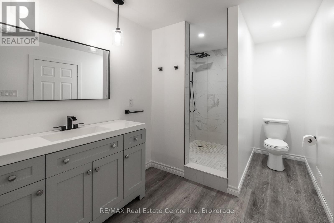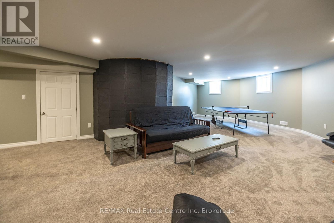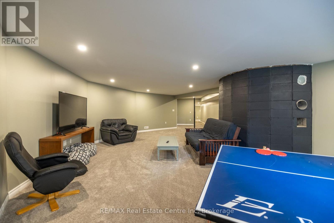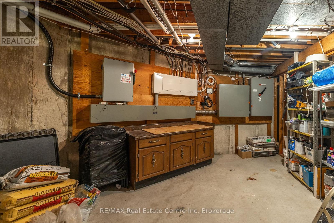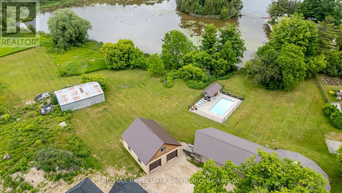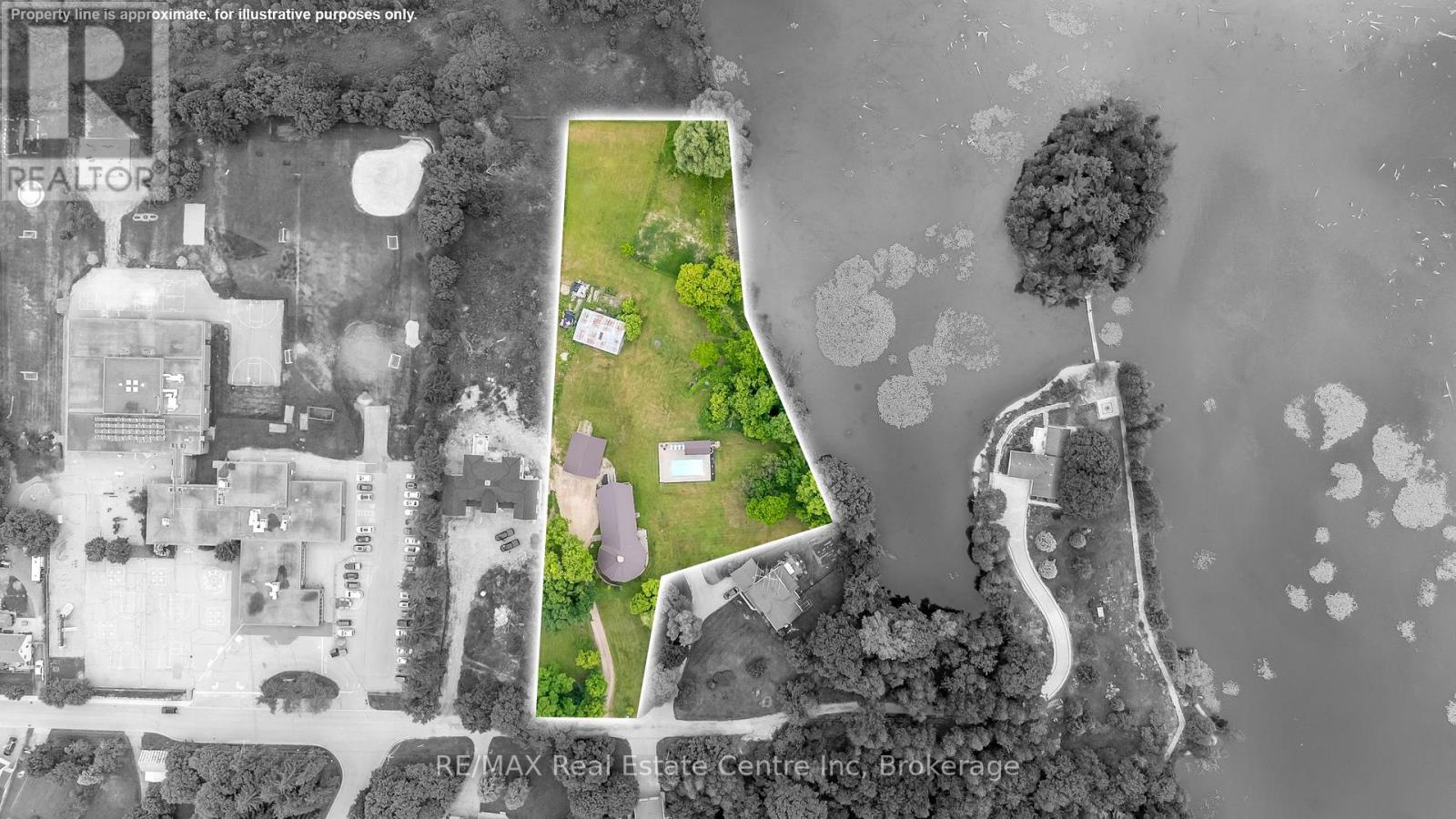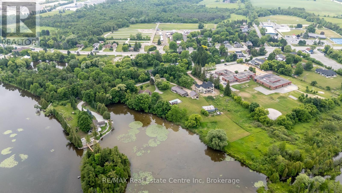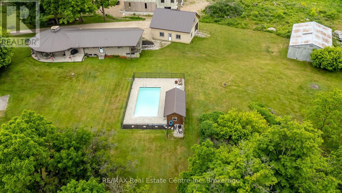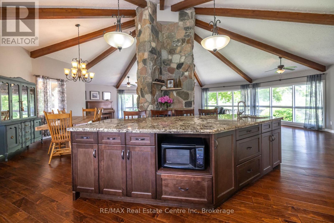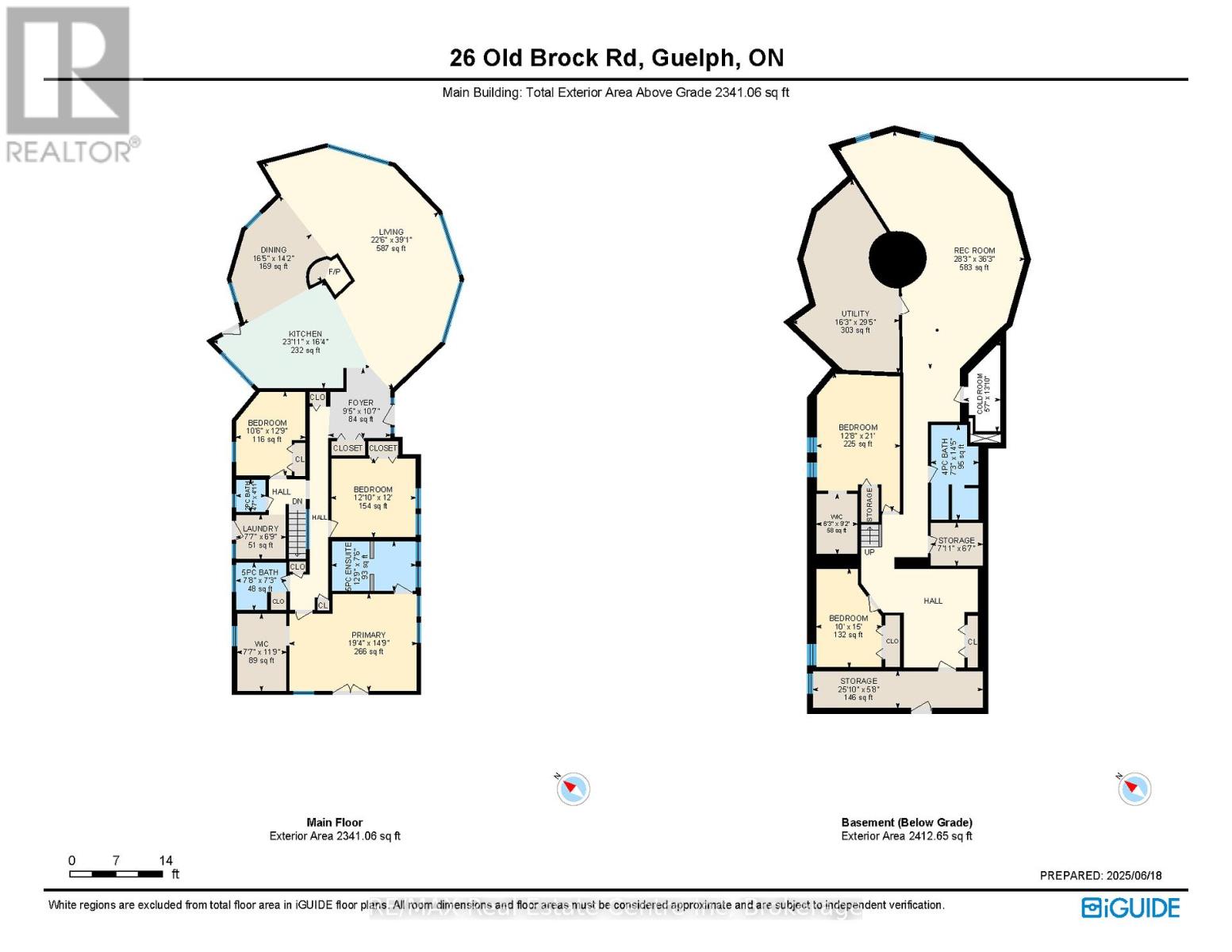26 Old Brock Road Puslinch, Ontario N0B 2J0
$1,790,000
Discover the perfect blend of comfort, space, and functionality in this stunning 5-bedroom, 3.5-bathroom country home, ideally located just minutes from Highway 401. Set on a beautiful, private lot, this property offers the peace of rural living with unbeatable convenience for commuters. Step inside to a bright, open-concept layout designed for both relaxation and entertaining. At the heart of the home, a stunning central fireplace anchors the main living area, creating a cozy focal point that flows seamlessly into the kitchen and dining spaces. Large windows bring in natural light and frame picturesque views of the surrounding countryside. Each of the five bedrooms is generously sized, with the primary suite boasting a private ensuite, walk-in closet and large balcony looking over your backyard oasis backing onto Mill Pond. The in-ground pool and cabana are ideal for summer entertaining, relaxing, or making family memories. A separate lofted garage workshop offers ample room for hobbies, storage, or a home business set up perfect for tradespeople, car enthusiasts, or anyone in need of extra space. This property delivers the best of country living with quick access to schools, shopping, and major routes. (id:54532)
Property Details
| MLS® Number | X12238033 |
| Property Type | Single Family |
| Community Name | Aberfoyle |
| Features | Irregular Lot Size |
| Parking Space Total | 23 |
| Pool Type | Inground Pool |
| View Type | View Of Water |
Building
| Bathroom Total | 4 |
| Bedrooms Above Ground | 5 |
| Bedrooms Total | 5 |
| Amenities | Fireplace(s) |
| Appliances | Water Heater - Tankless, Dishwasher, Dryer, Stove, Washer, Refrigerator |
| Architectural Style | Bungalow |
| Basement Development | Finished |
| Basement Type | N/a (finished) |
| Construction Style Attachment | Detached |
| Cooling Type | Central Air Conditioning |
| Exterior Finish | Wood, Stone |
| Fireplace Present | Yes |
| Fireplace Total | 1 |
| Foundation Type | Poured Concrete |
| Half Bath Total | 1 |
| Heating Fuel | Natural Gas |
| Heating Type | Forced Air |
| Stories Total | 1 |
| Size Interior | 2,000 - 2,500 Ft2 |
| Type | House |
Parking
| Detached Garage | |
| Garage |
Land
| Acreage | Yes |
| Sewer | Septic System |
| Size Depth | 555 Ft |
| Size Frontage | 105 Ft ,10 In |
| Size Irregular | 105.9 X 555 Ft |
| Size Total Text | 105.9 X 555 Ft|2 - 4.99 Acres |
Rooms
| Level | Type | Length | Width | Dimensions |
|---|---|---|---|---|
| Basement | Recreational, Games Room | 8.62 m | 11.05 m | 8.62 m x 11.05 m |
| Basement | Bedroom | 3.87 m | 6.41 m | 3.87 m x 6.41 m |
| Basement | Bedroom | 3.04 m | 4.58 m | 3.04 m x 4.58 m |
| Basement | Bathroom | 2.21 m | 4.39 m | 2.21 m x 4.39 m |
| Basement | Other | 1.71 m | 4.21 m | 1.71 m x 4.21 m |
| Basement | Utility Room | 4.94 m | 8.98 m | 4.94 m x 8.98 m |
| Basement | Mud Room | 2.42 m | 2.01 m | 2.42 m x 2.01 m |
| Basement | Workshop | 1.73 m | 7.87 m | 1.73 m x 7.87 m |
| Main Level | Kitchen | 7.28 m | 4.97 m | 7.28 m x 4.97 m |
| Main Level | Dining Room | 4.99 m | 4.31 m | 4.99 m x 4.31 m |
| Main Level | Living Room | 6.87 m | 11.92 m | 6.87 m x 11.92 m |
| Main Level | Foyer | 2.87 m | 3.22 m | 2.87 m x 3.22 m |
| Main Level | Primary Bedroom | 5.89 m | 4.5 m | 5.89 m x 4.5 m |
| Main Level | Bedroom 2 | 3.91 m | 3.67 m | 3.91 m x 3.67 m |
| Main Level | Bedroom 3 | 3.21 m | 3.9 m | 3.21 m x 3.9 m |
| Main Level | Bathroom | 1.39 m | 1.51 m | 1.39 m x 1.51 m |
| Main Level | Bathroom | 2.35 m | 2.21 m | 2.35 m x 2.21 m |
| Main Level | Bathroom | 3.9 m | 2.29 m | 3.9 m x 2.29 m |
| Main Level | Laundry Room | 2.31 m | 2.06 m | 2.31 m x 2.06 m |
Utilities
| Electricity | Installed |
https://www.realtor.ca/real-estate/28505115/26-old-brock-road-puslinch-aberfoyle-aberfoyle
Contact Us
Contact us for more information
Tyler Boothe
Salesperson

