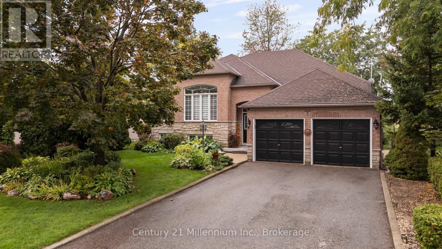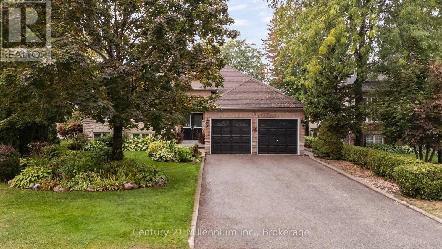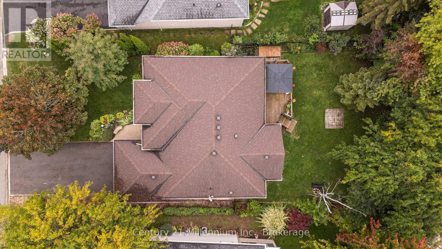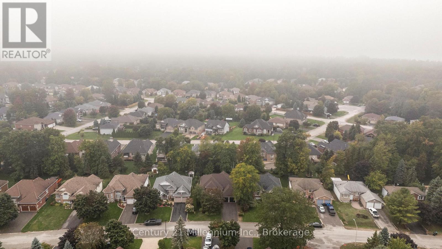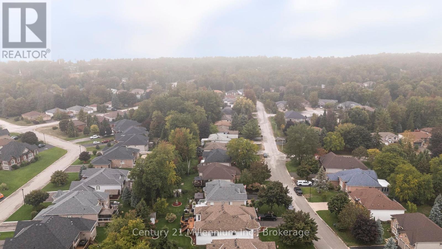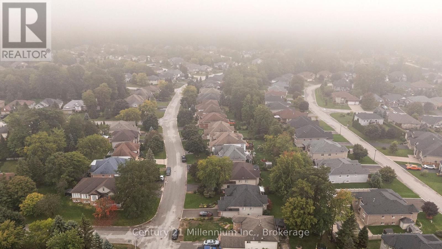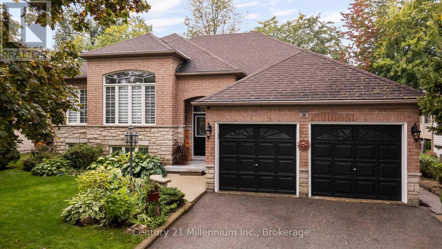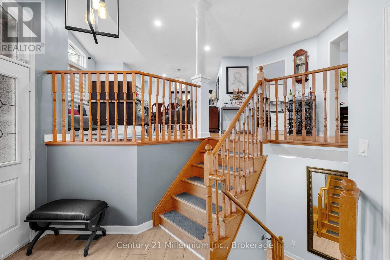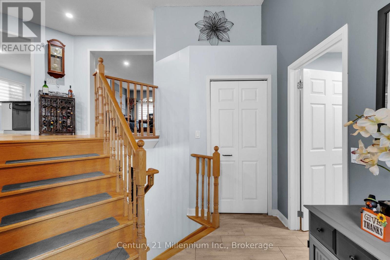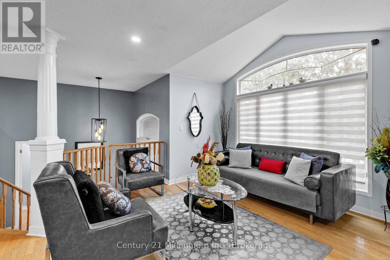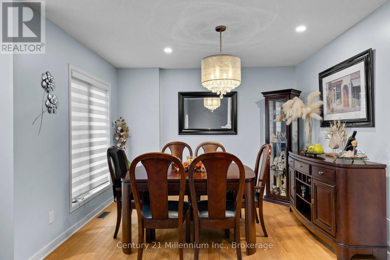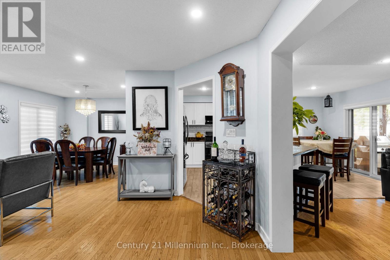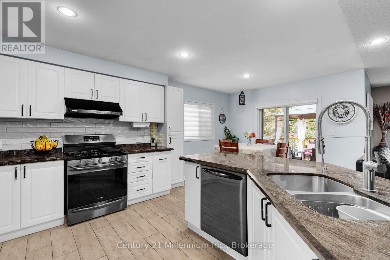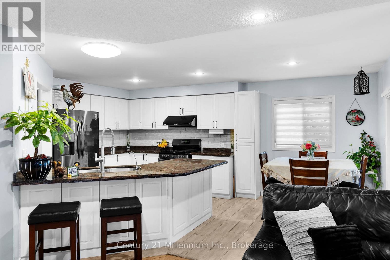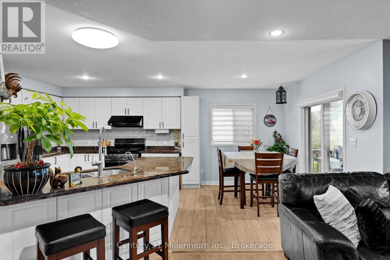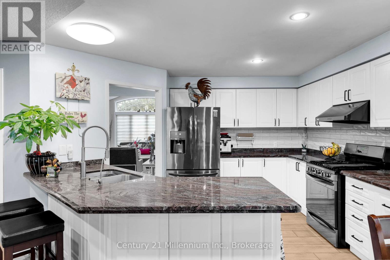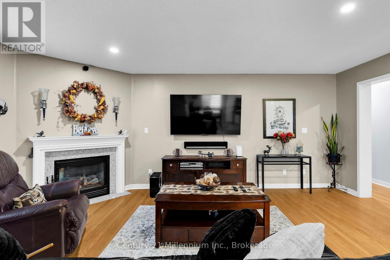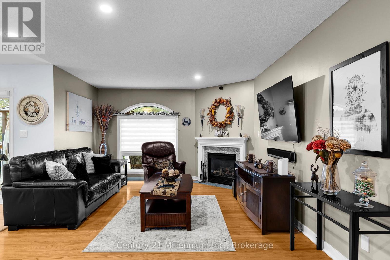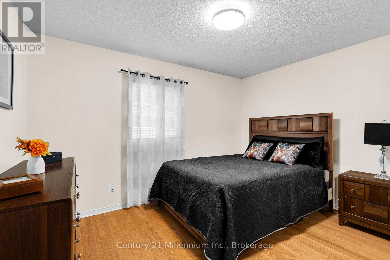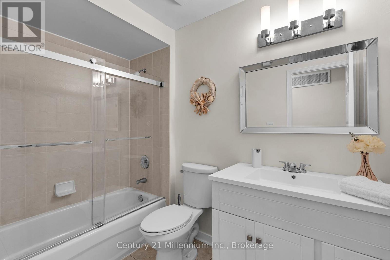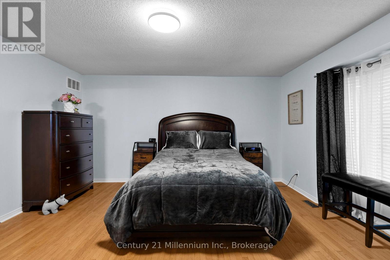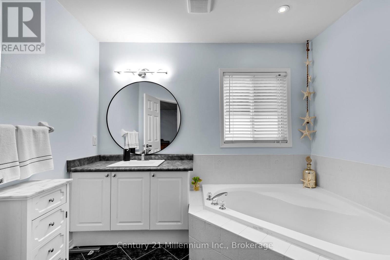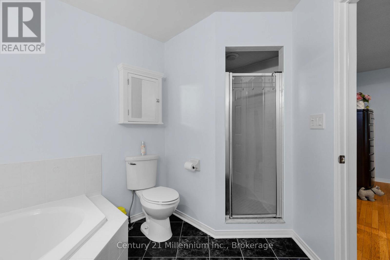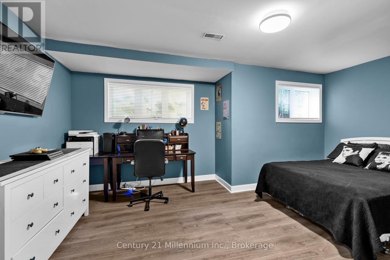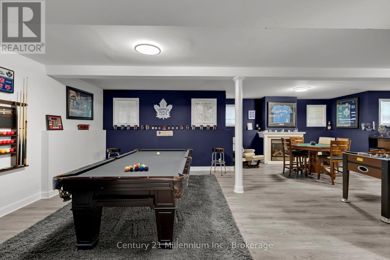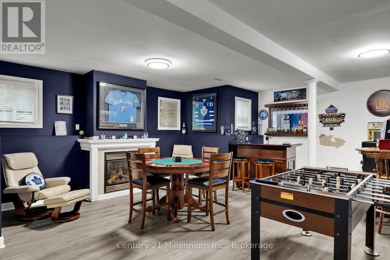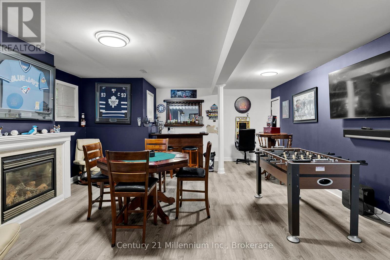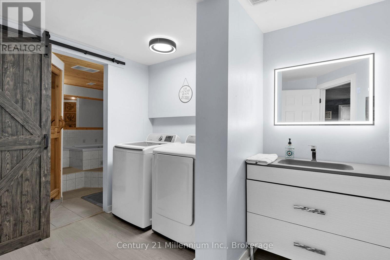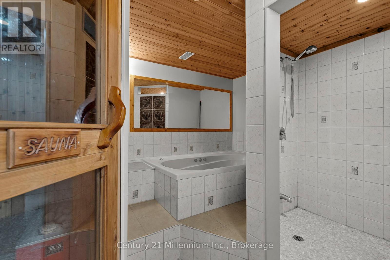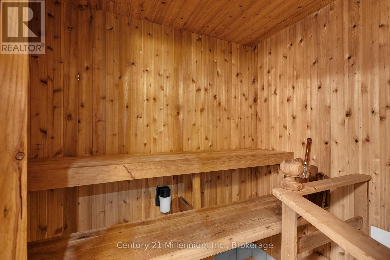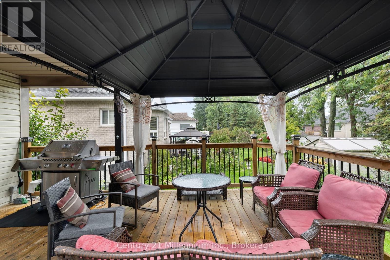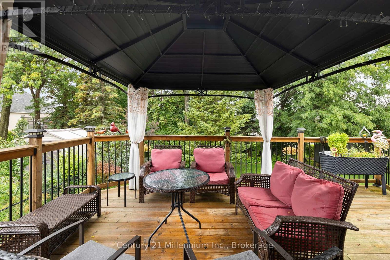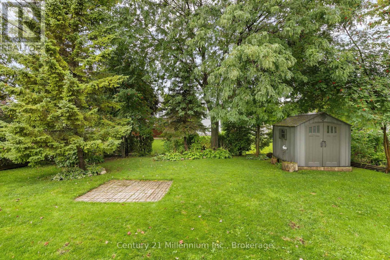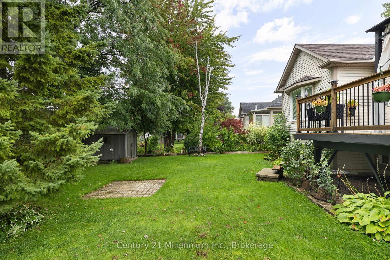26 Regina Boulevard Wasaga Beach, Ontario L9Z 1H7
$799,000
SPACIOUS, UPDATED RAISED BUNGALOW WITH PERKS! Welcome to 26 Regina Blvd, a home with curb appeal, tasteful finishes and added bonuses that will win you over. This home offers an attractive layout, starting with a large front foyer with ample storage and access to the large double car garage. The main level provides flexibility, currently set up with two living spaces, formal dining area, and an open concept, upgraded kitchen with an eat in breakfast area. Two great sized bedrooms including a primary suite with walk-in closet and ensuite with soaker tub. The lower level is an entertainers' dream! Large rec/family room equipped with high ceilings, big windows, and a cozy gas fireplace. Sellers including the bar and pool table with purchase! Additional spacious bedroom, and a spa-like bathroom with large soaker tub and fully functioning SAUNA! Private backyard with large deck (gazebo included in purchase). Shed in backyard provides convenient storage for lawn maintenance. This home has been loved for a decade and shows great pride in ownership! Less than a 5-minute drive to school, Stonebridge Town Centre, beach, trails, restaurants, Marlwood Golf & Country Club and new twin-pad arena & library! (id:54532)
Property Details
| MLS® Number | S12434246 |
| Property Type | Single Family |
| Community Name | Wasaga Beach |
| Amenities Near By | Park, Schools |
| Equipment Type | Water Heater |
| Features | Flat Site, Carpet Free, Sump Pump, Sauna |
| Parking Space Total | 6 |
| Rental Equipment Type | Water Heater |
| Structure | Deck, Patio(s), Shed |
Building
| Bathroom Total | 3 |
| Bedrooms Above Ground | 2 |
| Bedrooms Below Ground | 1 |
| Bedrooms Total | 3 |
| Age | 16 To 30 Years |
| Amenities | Fireplace(s) |
| Appliances | Central Vacuum, Water Heater, Water Treatment, Garage Door Opener Remote(s), Dishwasher, Dryer, Freezer, Stove, Washer, Water Softener, Refrigerator |
| Architectural Style | Raised Bungalow |
| Basement Development | Finished |
| Basement Type | N/a (finished) |
| Construction Style Attachment | Detached |
| Cooling Type | Central Air Conditioning |
| Exterior Finish | Brick, Vinyl Siding |
| Fire Protection | Smoke Detectors |
| Fireplace Present | Yes |
| Fireplace Total | 2 |
| Foundation Type | Concrete |
| Heating Fuel | Natural Gas |
| Heating Type | Forced Air |
| Stories Total | 1 |
| Size Interior | 1,500 - 2,000 Ft2 |
| Type | House |
| Utility Water | Municipal Water |
Parking
| Attached Garage | |
| Garage |
Land
| Acreage | No |
| Land Amenities | Park, Schools |
| Landscape Features | Lawn Sprinkler |
| Sewer | Sanitary Sewer |
| Size Depth | 137 Ft ,9 In |
| Size Frontage | 65 Ft ,9 In |
| Size Irregular | 65.8 X 137.8 Ft ; 29.76 X 29.76 X 139.30 X 65.76 |
| Size Total Text | 65.8 X 137.8 Ft ; 29.76 X 29.76 X 139.30 X 65.76 |
Rooms
| Level | Type | Length | Width | Dimensions |
|---|---|---|---|---|
| Lower Level | Other | 2.27 m | 1.54 m | 2.27 m x 1.54 m |
| Lower Level | Bedroom 2 | 6.06 m | 5.06 m | 6.06 m x 5.06 m |
| Lower Level | Pantry | 3.11 m | 3.41 m | 3.11 m x 3.41 m |
| Lower Level | Recreational, Games Room | 10.36 m | 6.77 m | 10.36 m x 6.77 m |
| Main Level | Living Room | 3.78 m | 6.41 m | 3.78 m x 6.41 m |
| Main Level | Dining Room | 2.61 m | 3.34 m | 2.61 m x 3.34 m |
| Main Level | Kitchen | 4.11 m | 3.07 m | 4.11 m x 3.07 m |
| Main Level | Eating Area | 3.21 m | 2.72 m | 3.21 m x 2.72 m |
| Main Level | Family Room | 3.79 m | 5.72 m | 3.79 m x 5.72 m |
| Main Level | Primary Bedroom | 4.64 m | 4.59 m | 4.64 m x 4.59 m |
| Main Level | Bedroom | 3.71 m | 3.71 m | 3.71 m x 3.71 m |
Utilities
| Cable | Installed |
| Electricity | Installed |
| Sewer | Installed |
https://www.realtor.ca/real-estate/28929110/26-regina-boulevard-wasaga-beach-wasaga-beach
Contact Us
Contact us for more information

