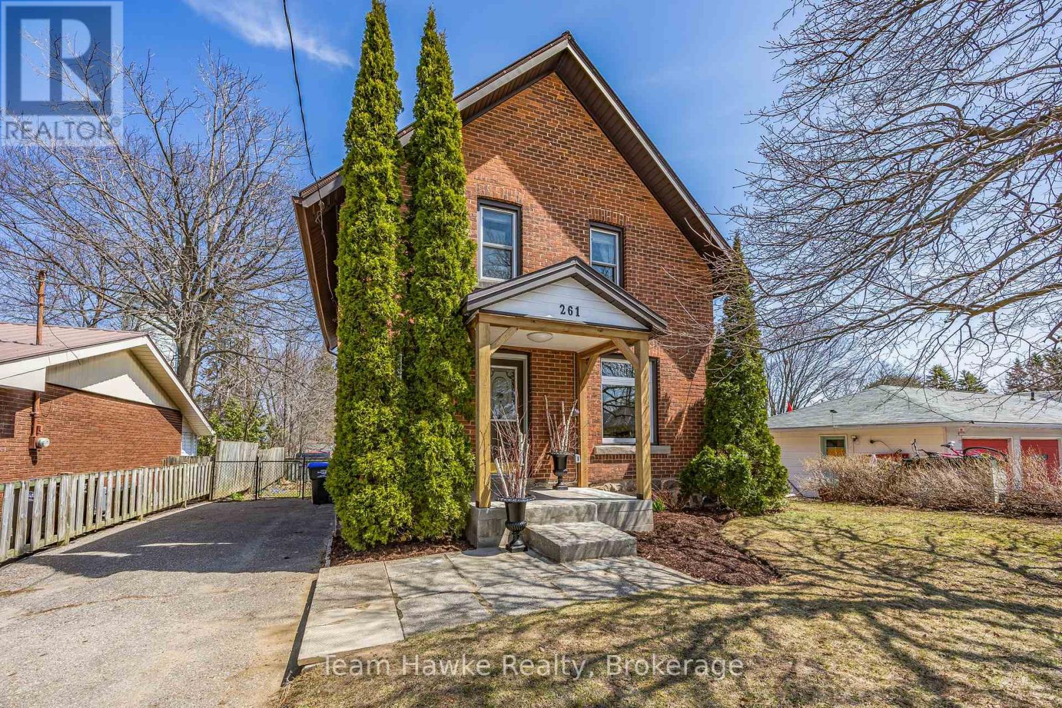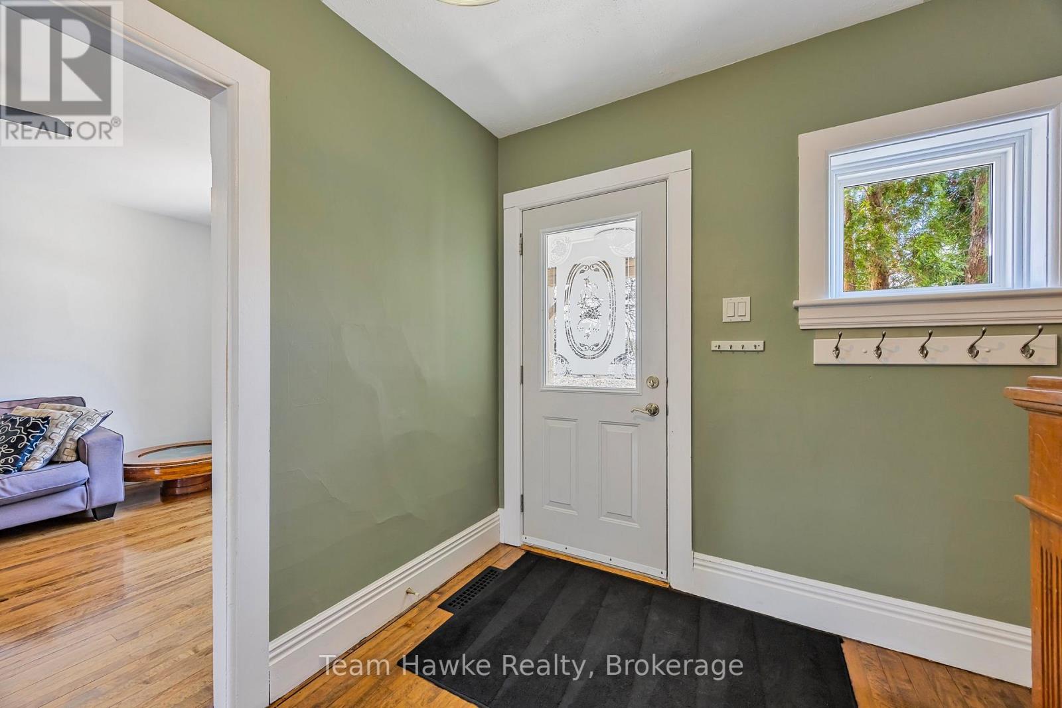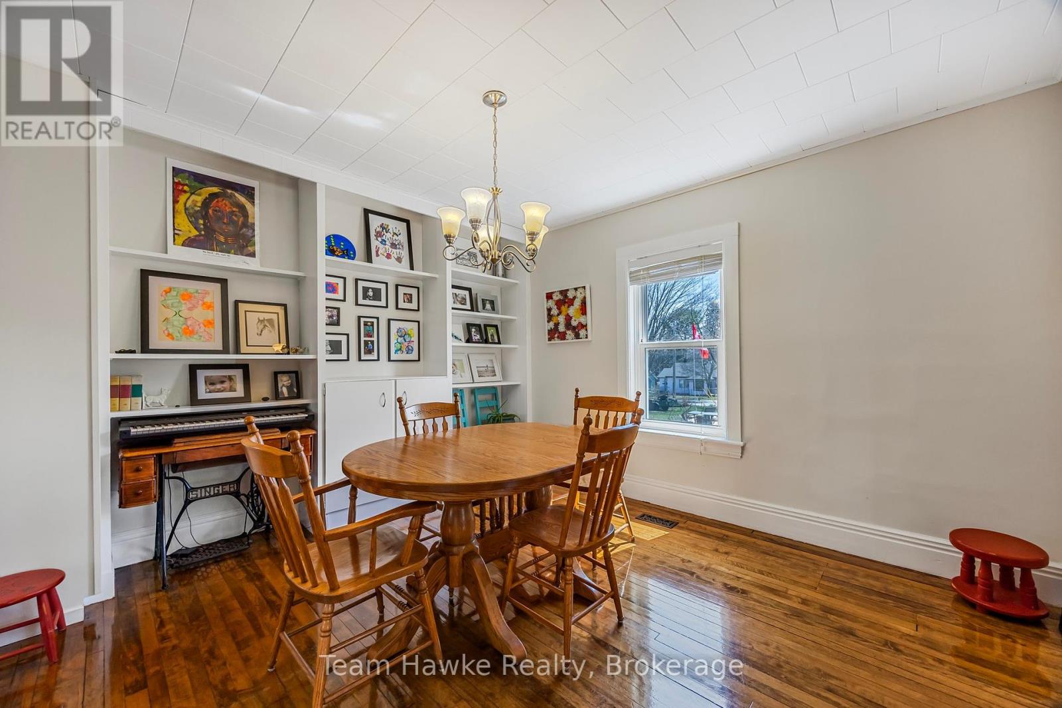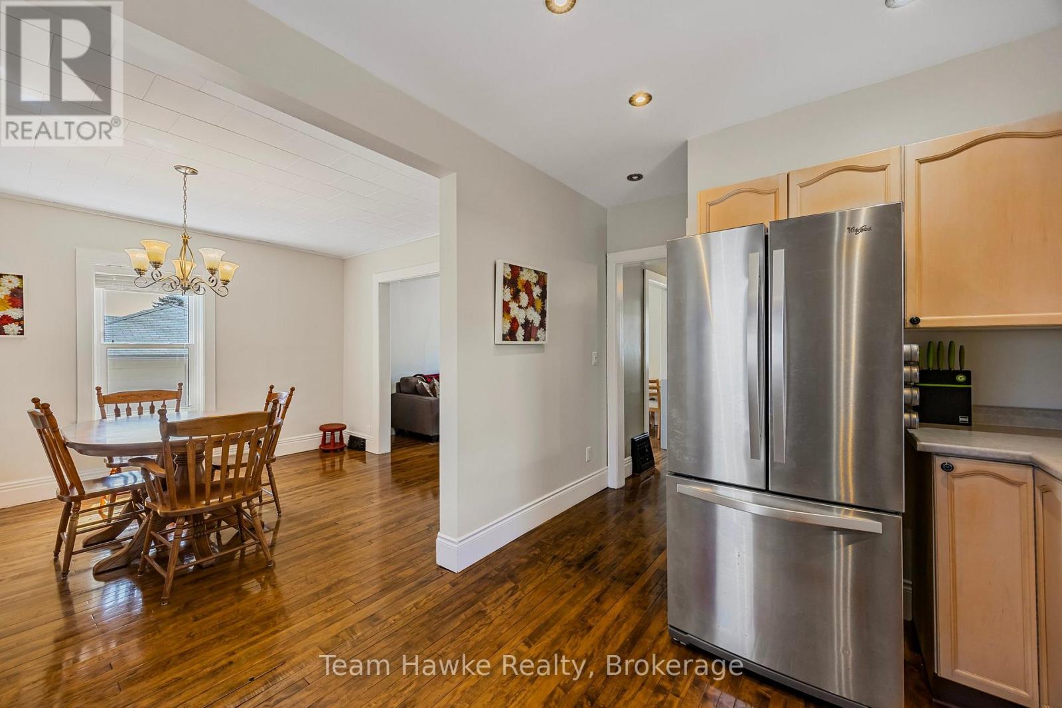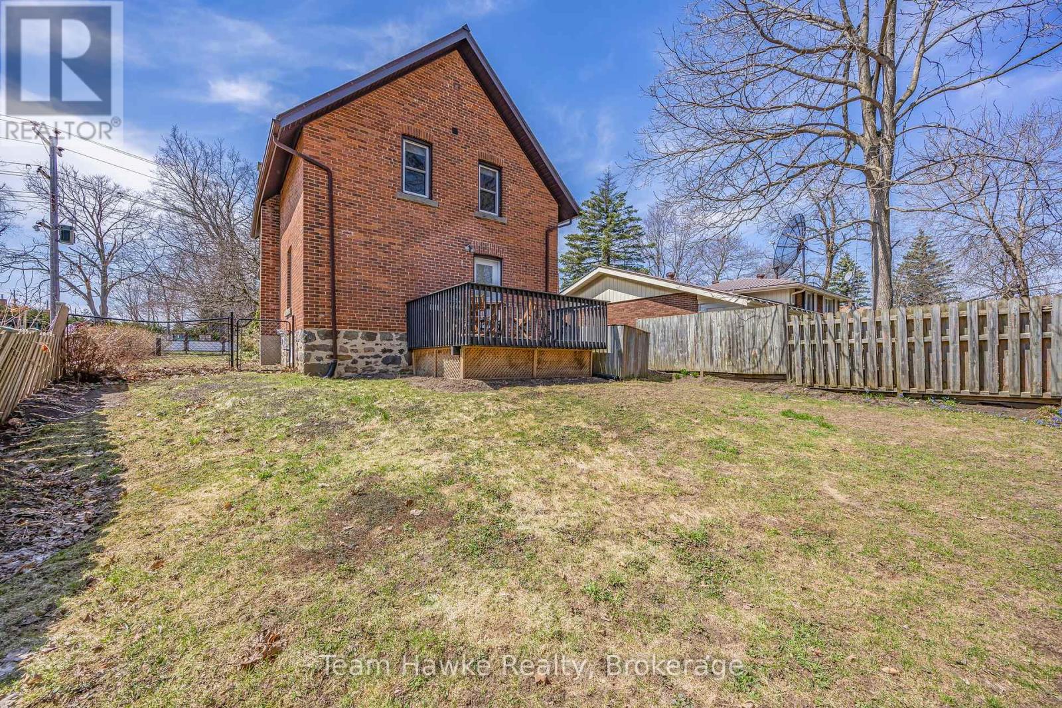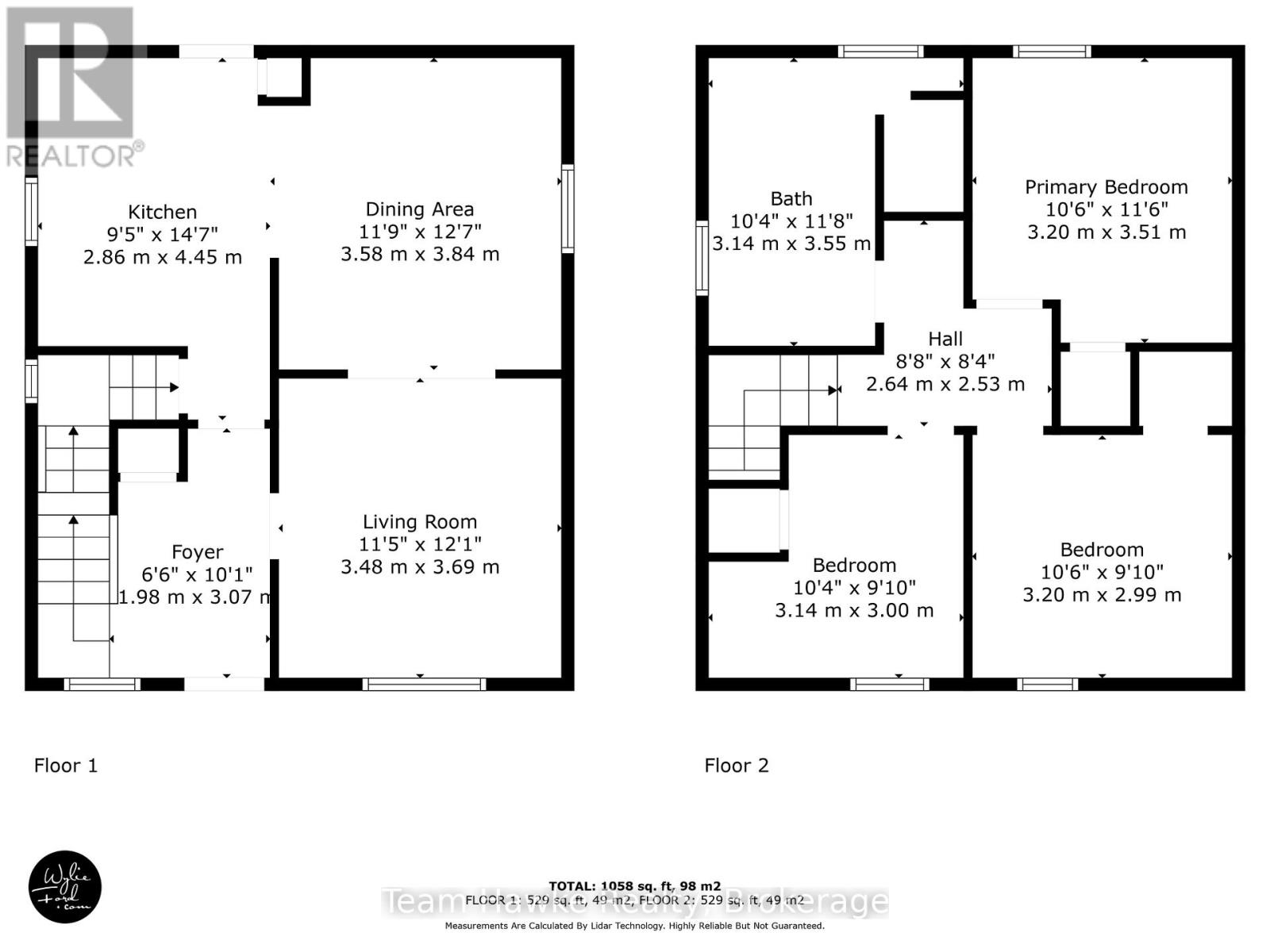$519,900
Welcome to this charming and affordable, 3-bedroom, 1-bathroom century home in Midlands desirable west end. This is the perfect starter opportunity! Bursting with curb appeal and character, this home features beautiful hardwood flooring throughout, a new furnace (2023), and a durable metal roof for peace of mind. Step outside to your fully fenced backyard, perfect for entertaining, gardening, or simply relaxing in the sunshine. The private single-wide driveway adds convenience, and the location couldn't be better, just minutes to shopping, the hospital, parks, and schools, with a quick and easy commute to Barrie and HWY 400. This home is a true gem waiting for its next chapter Don't miss your chance to make it yours! (id:54532)
Property Details
| MLS® Number | S12104111 |
| Property Type | Single Family |
| Community Name | Midland |
| Amenities Near By | Place Of Worship, Schools, Public Transit, Hospital |
| Community Features | Community Centre, School Bus |
| Equipment Type | Water Heater |
| Features | Sloping |
| Parking Space Total | 3 |
| Rental Equipment Type | Water Heater |
| Structure | Deck, Porch |
Building
| Bathroom Total | 1 |
| Bedrooms Above Ground | 3 |
| Bedrooms Total | 3 |
| Age | 100+ Years |
| Appliances | Dishwasher, Dryer, Stove, Washer, Refrigerator |
| Basement Development | Unfinished |
| Basement Type | Full (unfinished) |
| Construction Style Attachment | Detached |
| Exterior Finish | Brick |
| Foundation Type | Stone |
| Heating Fuel | Natural Gas |
| Heating Type | Forced Air |
| Stories Total | 2 |
| Size Interior | 1,100 - 1,500 Ft2 |
| Type | House |
| Utility Water | Municipal Water |
Parking
| No Garage |
Land
| Acreage | No |
| Fence Type | Fully Fenced |
| Land Amenities | Place Of Worship, Schools, Public Transit, Hospital |
| Sewer | Sanitary Sewer |
| Size Depth | 100 Ft |
| Size Frontage | 50 Ft ,2 In |
| Size Irregular | 50.2 X 100 Ft |
| Size Total Text | 50.2 X 100 Ft |
Rooms
| Level | Type | Length | Width | Dimensions |
|---|---|---|---|---|
| Main Level | Kitchen | 2.8 m | 4.4 m | 2.8 m x 4.4 m |
| Main Level | Living Room | 3.4 m | 3.6 m | 3.4 m x 3.6 m |
| Main Level | Dining Room | 3.5 m | 3.8 m | 3.5 m x 3.8 m |
| Main Level | Foyer | 1.9 m | 3 m | 1.9 m x 3 m |
| Upper Level | Primary Bedroom | 3.2 m | 3.5 m | 3.2 m x 3.5 m |
| Upper Level | Bedroom | 3.2 m | 2.9 m | 3.2 m x 2.9 m |
| Upper Level | Bedroom | 3.1 m | 3 m | 3.1 m x 3 m |
| Upper Level | Bathroom | 3.1 m | 3.5 m | 3.1 m x 3.5 m |
Utilities
| Cable | Installed |
| Sewer | Installed |
https://www.realtor.ca/real-estate/28215351/261-eighth-street-midland-midland
Contact Us
Contact us for more information
Yvette Robitaille
Salesperson
Jake Brideau
Salesperson
No Favourites Found

Sotheby's International Realty Canada,
Brokerage
243 Hurontario St,
Collingwood, ON L9Y 2M1
Office: 705 416 1499
Rioux Baker Davies Team Contacts

Sherry Rioux Team Lead
-
705-443-2793705-443-2793
-
Email SherryEmail Sherry

Emma Baker Team Lead
-
705-444-3989705-444-3989
-
Email EmmaEmail Emma

Craig Davies Team Lead
-
289-685-8513289-685-8513
-
Email CraigEmail Craig

Jacki Binnie Sales Representative
-
705-441-1071705-441-1071
-
Email JackiEmail Jacki

Hollie Knight Sales Representative
-
705-994-2842705-994-2842
-
Email HollieEmail Hollie

Manar Vandervecht Real Estate Broker
-
647-267-6700647-267-6700
-
Email ManarEmail Manar

Michael Maish Sales Representative
-
706-606-5814706-606-5814
-
Email MichaelEmail Michael

Almira Haupt Finance Administrator
-
705-416-1499705-416-1499
-
Email AlmiraEmail Almira
Google Reviews









































No Favourites Found

The trademarks REALTOR®, REALTORS®, and the REALTOR® logo are controlled by The Canadian Real Estate Association (CREA) and identify real estate professionals who are members of CREA. The trademarks MLS®, Multiple Listing Service® and the associated logos are owned by The Canadian Real Estate Association (CREA) and identify the quality of services provided by real estate professionals who are members of CREA. The trademark DDF® is owned by The Canadian Real Estate Association (CREA) and identifies CREA's Data Distribution Facility (DDF®)
April 30 2025 01:28:02
The Lakelands Association of REALTORS®
Team Hawke Realty
Quick Links
-
HomeHome
-
About UsAbout Us
-
Rental ServiceRental Service
-
Listing SearchListing Search
-
10 Advantages10 Advantages
-
ContactContact
Contact Us
-
243 Hurontario St,243 Hurontario St,
Collingwood, ON L9Y 2M1
Collingwood, ON L9Y 2M1 -
705 416 1499705 416 1499
-
riouxbakerteam@sothebysrealty.cariouxbakerteam@sothebysrealty.ca
© 2025 Rioux Baker Davies Team
-
The Blue MountainsThe Blue Mountains
-
Privacy PolicyPrivacy Policy
